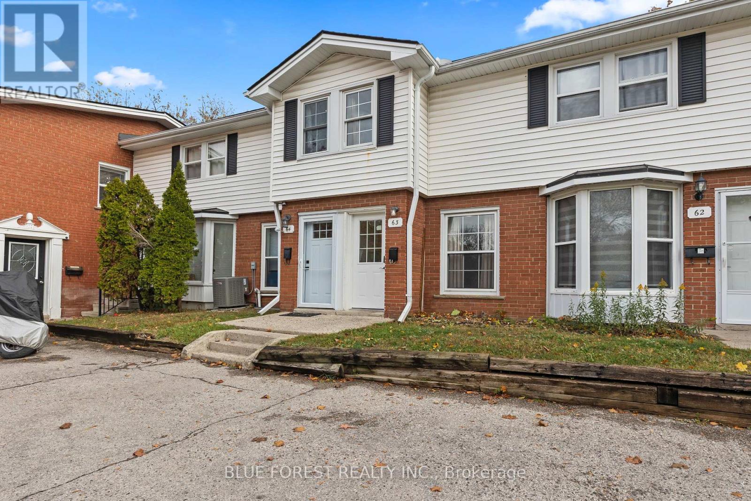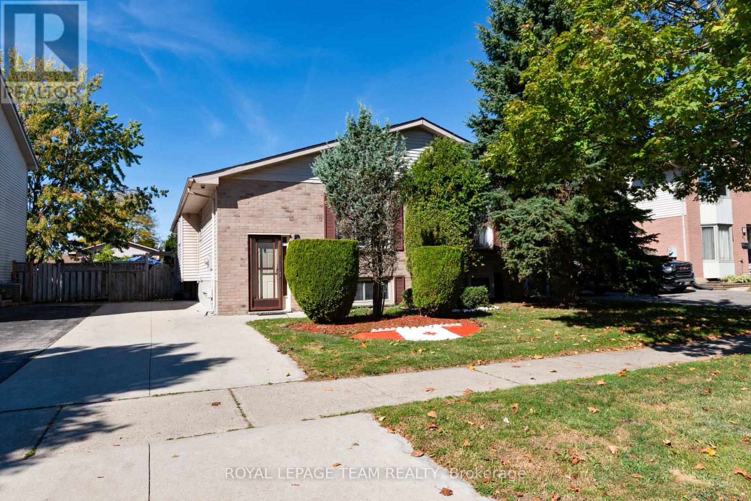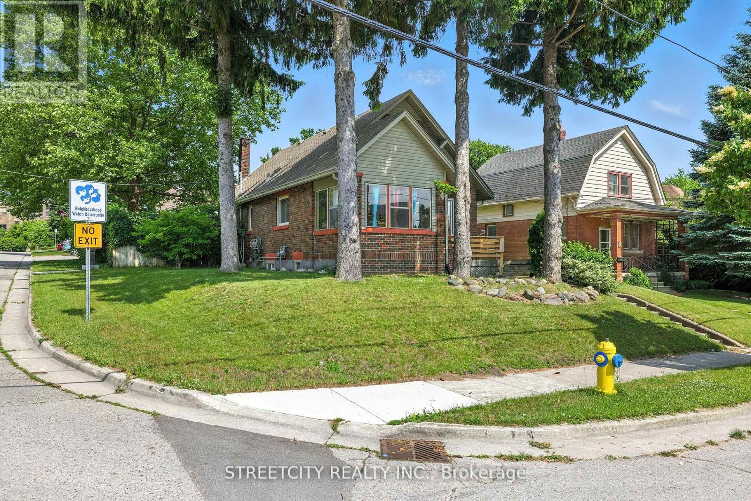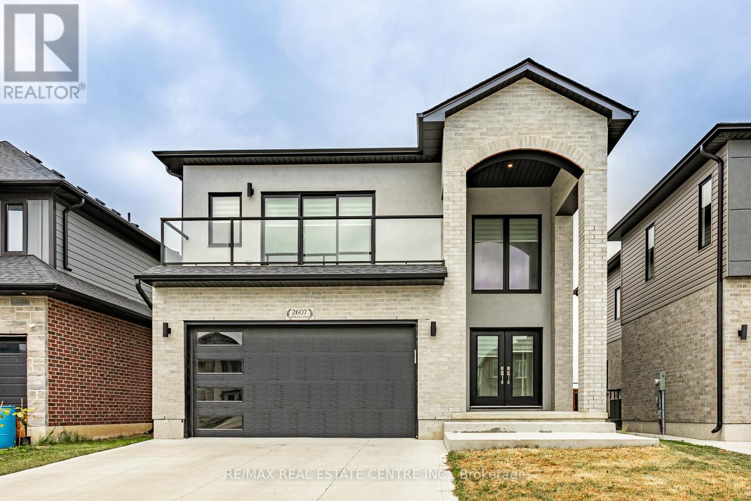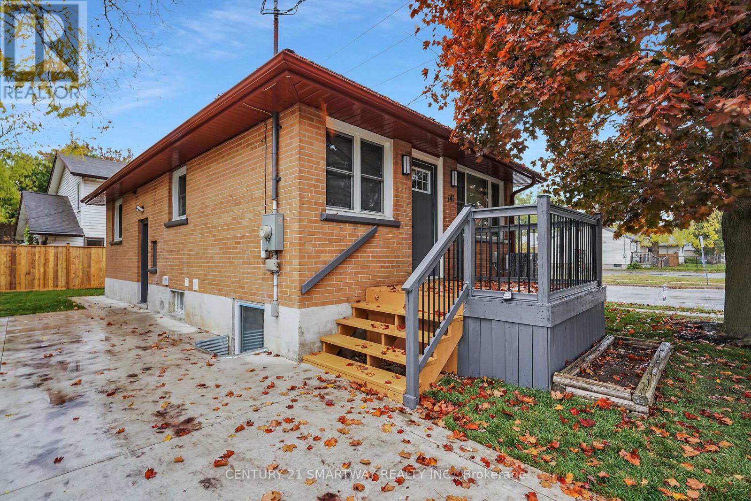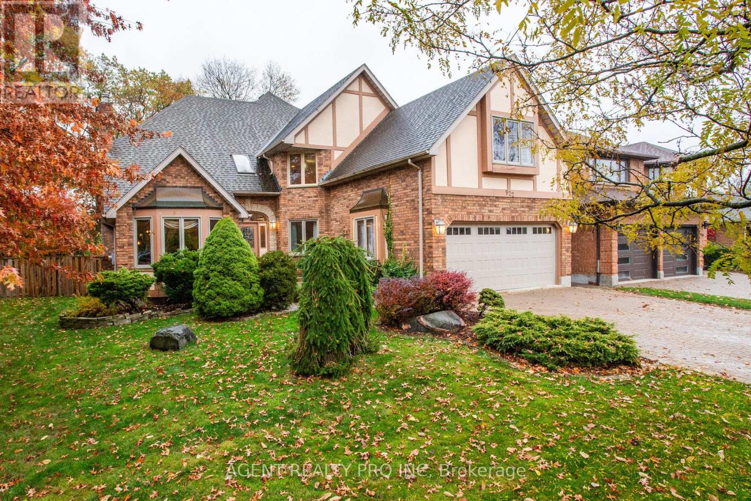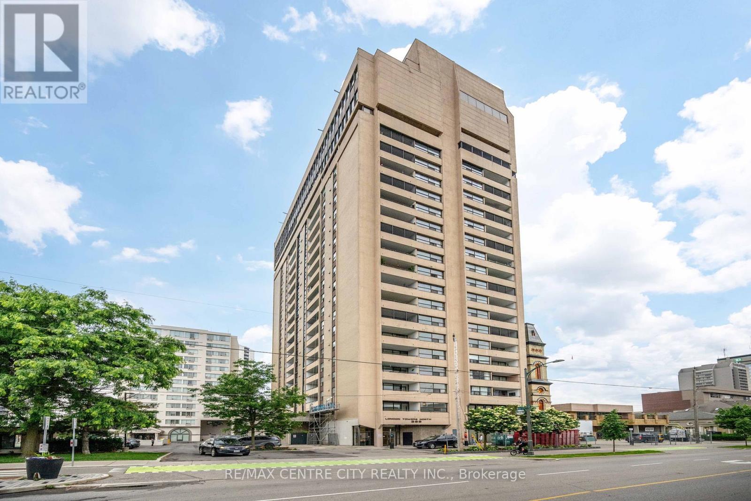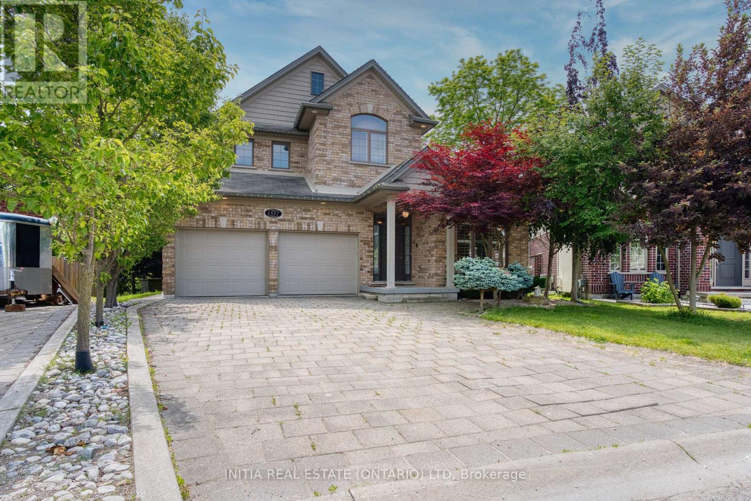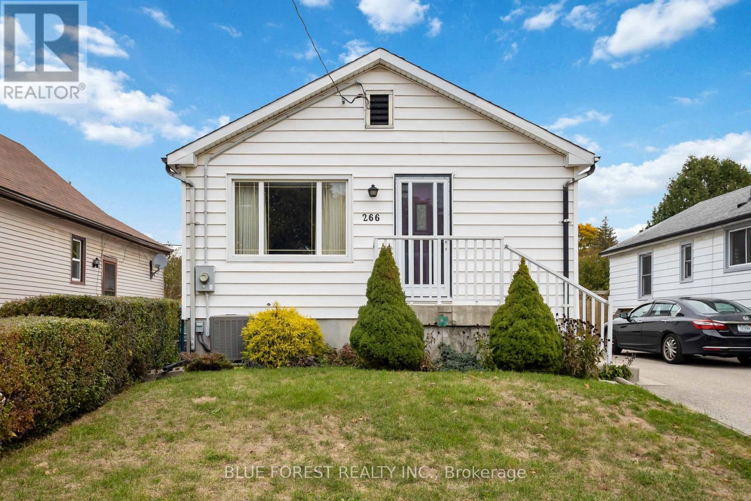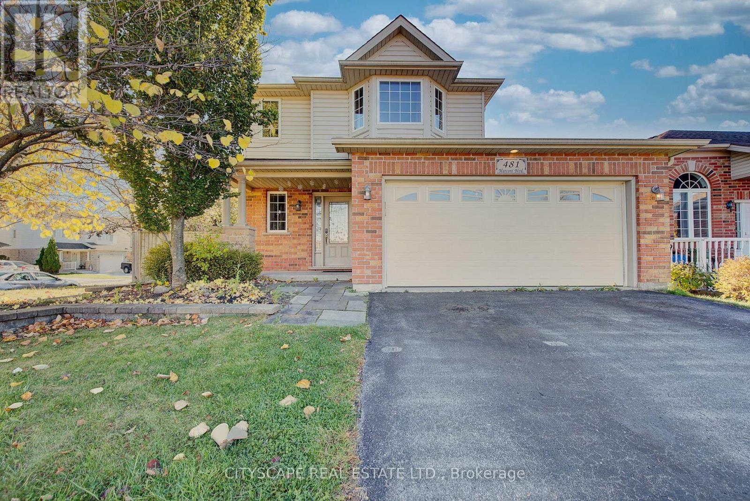
Highlights
Description
- Time on Houseful45 days
- Property typeSingle family
- Neighbourhood
- Median school Score
- Mortgage payment
Welcome to this stunning detached house boasting a 2-car garage, situated on a fully fenced corner lot. Step inside to discover a beautifully maintained home, recently painted and tastefully updated throughout. The main floor offers an open and inviting layout, featuring a spacious kitchen and dining area perfect for entertaining guests or enjoying family meals. Upstairs, you'll find three gorgeous bedrooms, including a master bedroom with its own ensuite bathroom and two closets for ample storage. Convenience is at its best with the laundry conveniently located on the upper level. adds versatility to the property, Finish Basement with Separate Entrance three-piece bathroom. This space is perfect for families, providing an ideal area for kids to play and for everyone to relax. The property's corner lot location ensures privacy, while the fully fenced yard offers a safe and secure space for outdoor activities. Close Proximity To Major Amenities, Schools, Hospitals, Go-Train, Major Highways, 401 (id:63267)
Home overview
- Cooling Central air conditioning
- Heat source Natural gas
- Heat type Forced air
- Sewer/ septic Sanitary sewer
- # total stories 2
- # parking spaces 4
- Has garage (y/n) Yes
- # full baths 2
- # half baths 1
- # total bathrooms 3.0
- # of above grade bedrooms 4
- Flooring Laminate, ceramic, hardwood
- Subdivision East i
- Lot size (acres) 0.0
- Listing # X12413353
- Property sub type Single family residence
- Status Active
- Laundry Measurements not available
Level: 2nd - 2nd bedroom Measurements not available
Level: 2nd - Bathroom Measurements not available
Level: 2nd - Primary bedroom Measurements not available
Level: 2nd - 3rd bedroom Measurements not available
Level: 2nd - Bedroom Measurements not available
Level: Basement - Dining room Measurements not available
Level: Basement - Family room Measurements not available
Level: Basement - Kitchen Measurements not available
Level: Ground - Family room Measurements not available
Level: Ground - Bathroom Measurements not available
Level: Ground - Dining room Measurements not available
Level: Ground
- Listing source url Https://www.realtor.ca/real-estate/28884047/481-marconi-boulevard-london-east-east-i-east-i
- Listing type identifier Idx

$-1,680
/ Month

