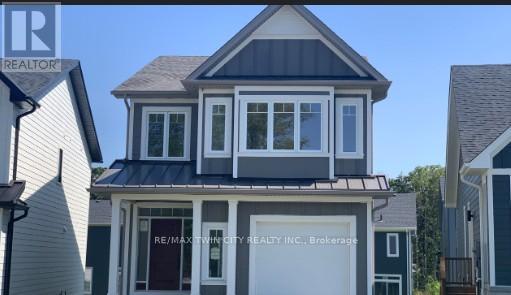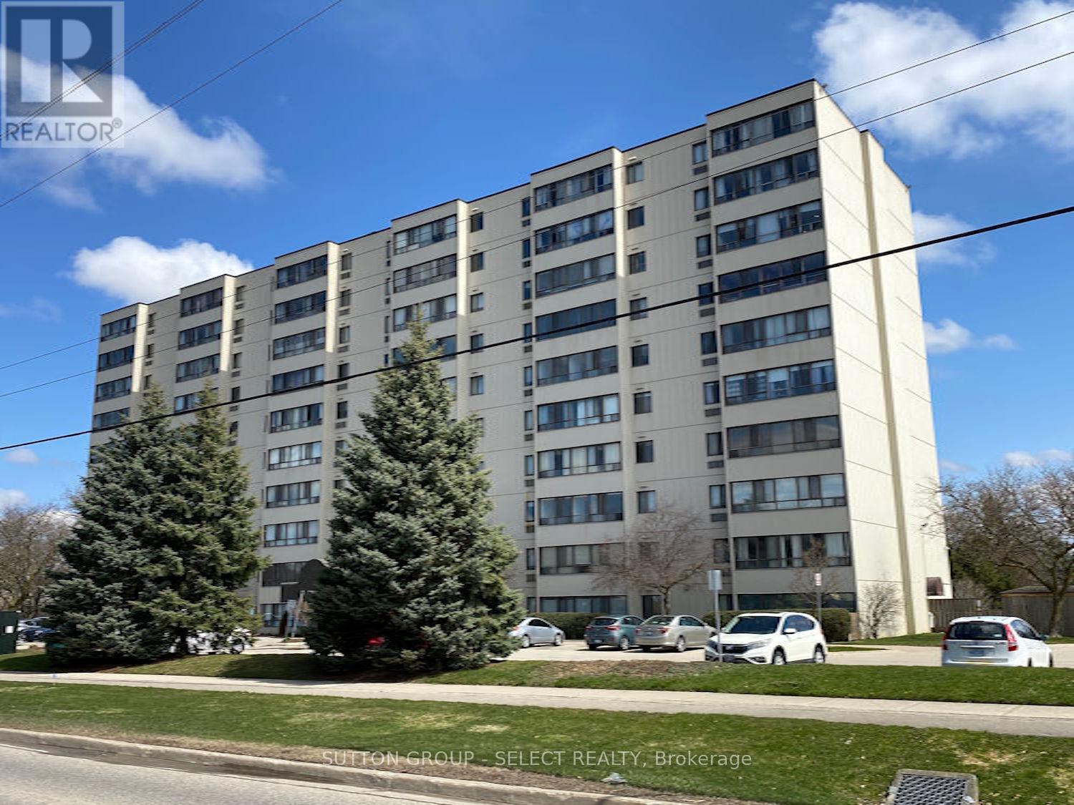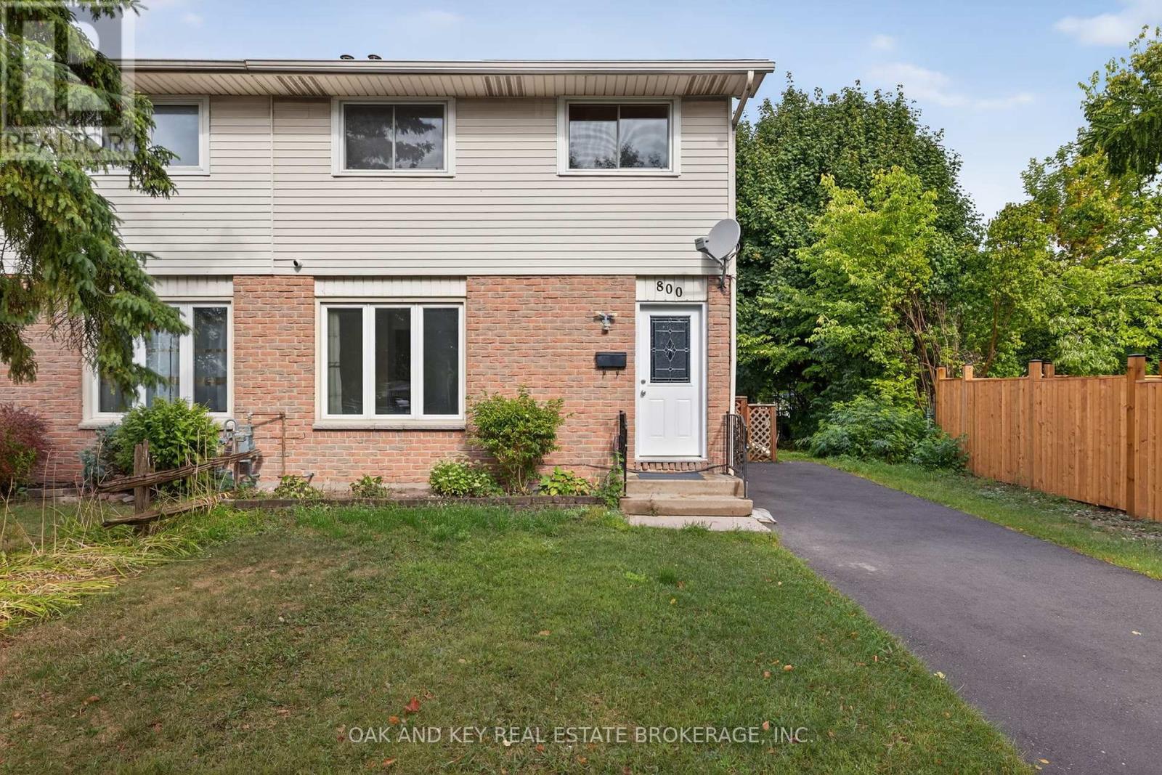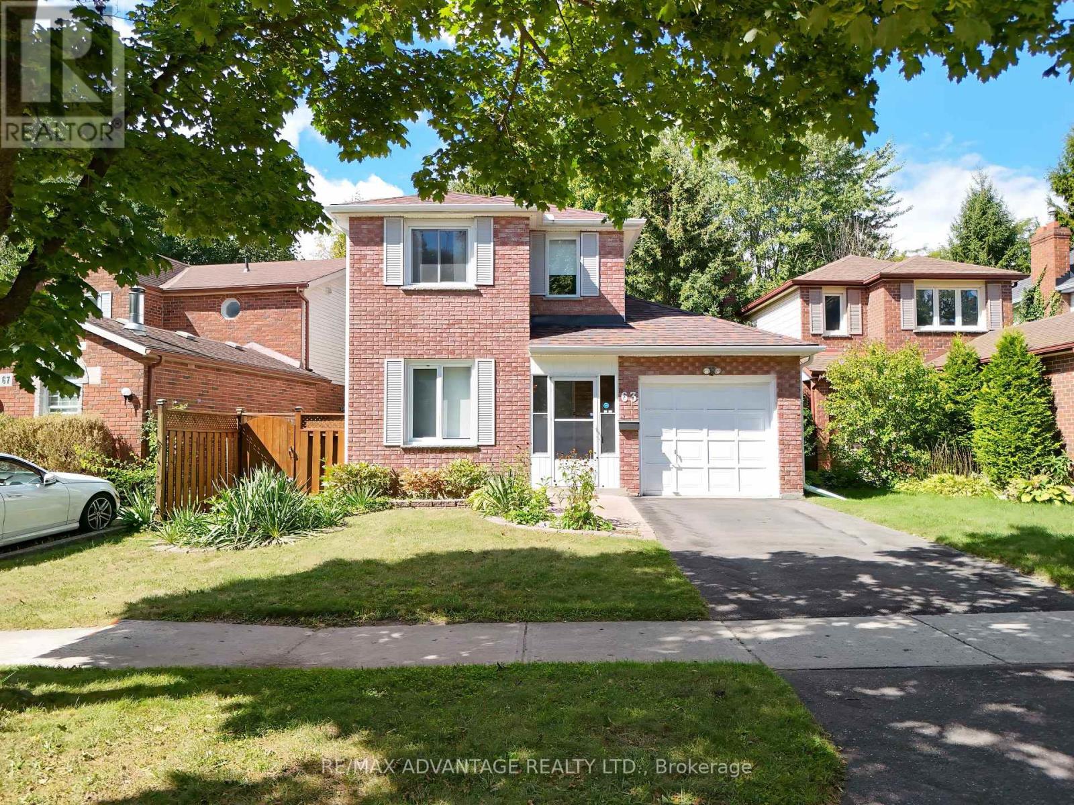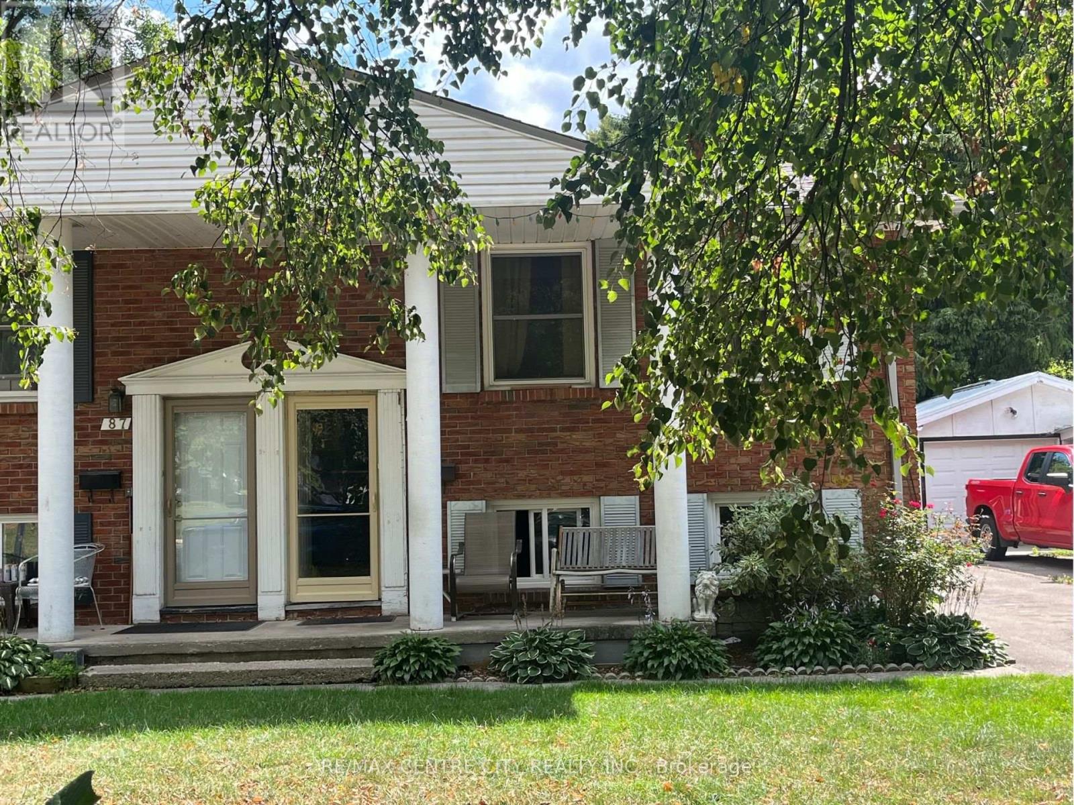- Houseful
- ON
- London
- North London
- 481 Victoria St
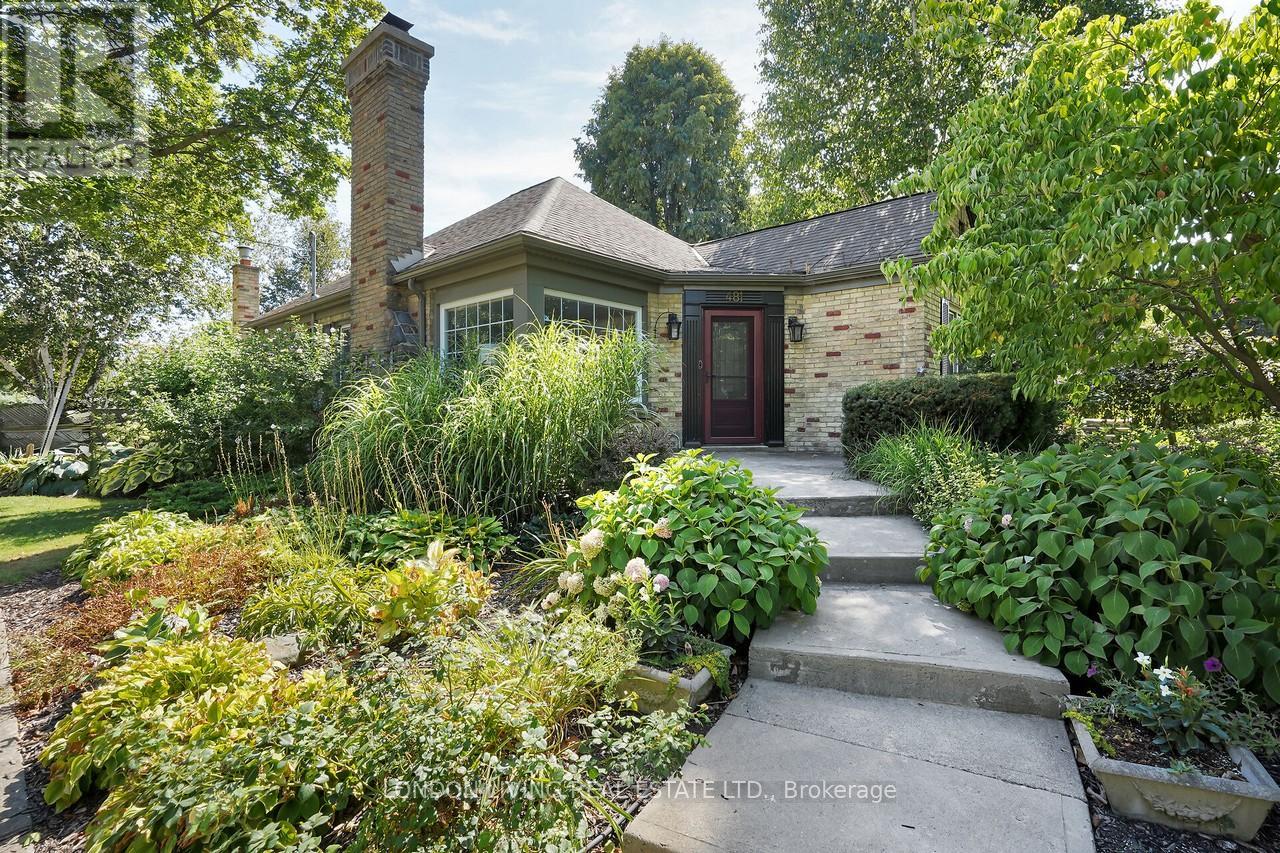
Highlights
Description
- Time on Houseful17 days
- Property typeSingle family
- StyleBungalow
- Neighbourhood
- Median school Score
- Mortgage payment
Old North Classic, Circa 1944! Welcome home to 481 Victoria Street. This stunning open concept yellow brick 2+1 bedroom bungalow is full of updates throughout. Main floor features hardwood flooring throughout, 2 fireplaces, gas (2018)/wood, completely renovated kitchen (2020) featuring solid custom wood cabinets, ceramic tile, quartz counters, designer Kitchen Aid Appliances, with custom glass rails overlooking renovated sunken family room to a backyard oasis. Situated on a corner lot of the tree lined Victoria Street, this property has thousands of dollars worth of professionally landscaped gardens with in ground irrigation and drip lines. Furnace was replaced in (2018), air conditioning replaced in (2019), sump pump/back flow (2022), Best Life Hot Tub (2020). A must see. I'm larger than I look! (id:63267)
Home overview
- Cooling Central air conditioning
- Heat source Natural gas
- Heat type Forced air
- Sewer/ septic Sanitary sewer
- # total stories 1
- Fencing Fully fenced
- # parking spaces 2
- # full baths 2
- # total bathrooms 2.0
- # of above grade bedrooms 3
- Has fireplace (y/n) Yes
- Community features School bus
- Subdivision East b
- View City view
- Directions 1387012
- Lot desc Landscaped
- Lot size (acres) 0.0
- Listing # X12352503
- Property sub type Single family residence
- Status Active
- Other 3.24m X 3.49m
Level: Lower - Laundry 4.29m X 2.97m
Level: Lower - Den 3.43m X 4.27m
Level: Lower - Other 2.31m X 3.05m
Level: Lower - Kitchen 3.08m X 6.73m
Level: Main - Dining room 4.07m X 3.57m
Level: Main - Living room 4.07m X 6.1m
Level: Main - Primary bedroom 3.79m X 3.66m
Level: Main - Bedroom 3.79m X 3.18m
Level: Main - Family room 5.92m X 3.68m
Level: Main
- Listing source url Https://www.realtor.ca/real-estate/28750301/481-victoria-street-london-east-east-b-east-b
- Listing type identifier Idx

$-2,213
/ Month



