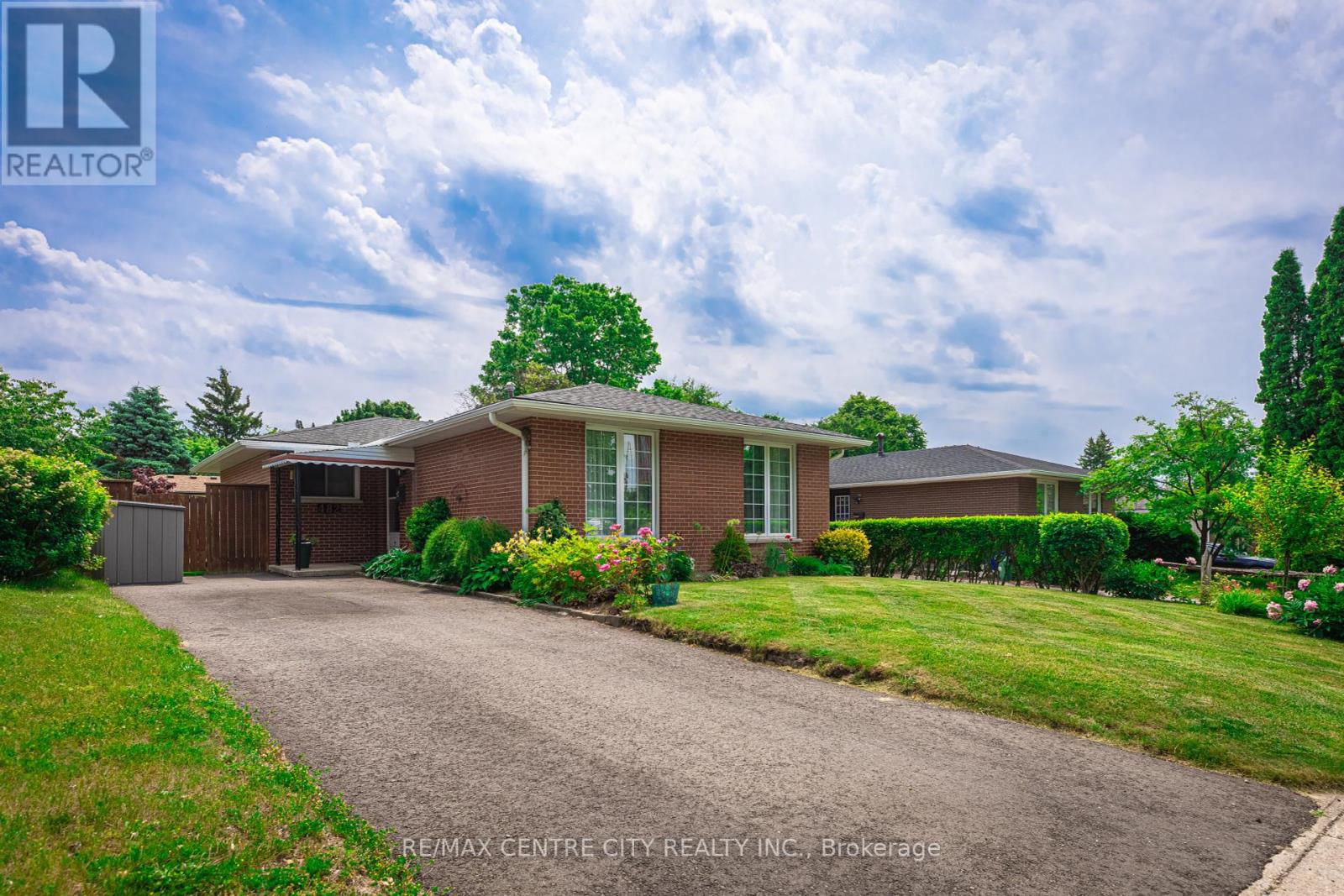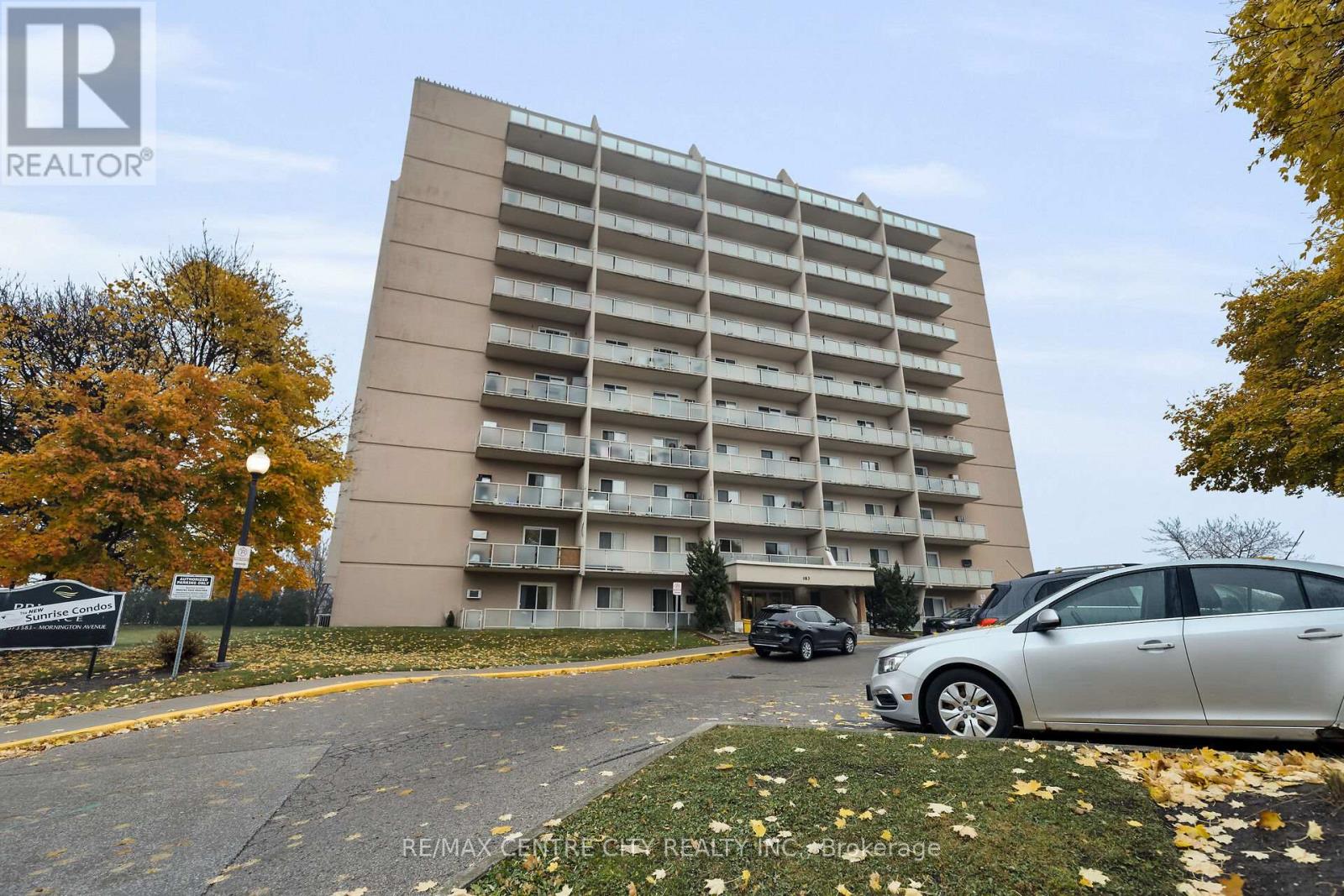
Highlights
Description
- Time on Houseful26 days
- Property typeSingle family
- Neighbourhood
- Median school Score
- Mortgage payment
First time offered in over 40 years! This fantastic 3 bedroom, 2 bathroom home is filled with character and endless possibilities. Ideally situated on a direct bus route to Western University and just minutes from grocery stores, shopping, fitness centres, and restaurants, this location offers unmatched convenience for students, families, or investors.Recent updates include a new furnace and heat pump (2024) and roof (2015), providing comfort and peace of mind for years to come. The lower level boasts two spacious living areas with the flexibility to add an additional bedroom, making it an ideal space for an in-law suite or income-generating unit.A rare opportunity to own a versatile home in a highly desirable area don't miss your chance to make it yours! (id:63267)
Home overview
- Cooling Central air conditioning
- Heat source Natural gas
- Heat type Heat pump
- Sewer/ septic Sanitary sewer
- Fencing Fenced yard
- # parking spaces 2
- # full baths 2
- # total bathrooms 2.0
- # of above grade bedrooms 4
- Community features School bus
- Subdivision North k
- Lot size (acres) 0.0
- Listing # X12423596
- Property sub type Single family residence
- Status Active
- Bedroom 4.27m X 3.05m
Level: Basement - Living room 5.79m X 3.96m
Level: Basement - Bathroom 2.75m X 1.52m
Level: Basement - Utility 6.71m X 3.51m
Level: Basement - Bathroom 3.2m X 1.7m
Level: Main - Living room 5.49m X 3.39m
Level: Main - Bedroom 2.57m X 3.98m
Level: Main - Dining room 3.05m X 2.97m
Level: Main - Kitchen 4m X 3.97m
Level: Main - Bedroom 2.7m X 3.05m
Level: Main - Bedroom 2.9m X 4.19m
Level: Main
- Listing source url Https://www.realtor.ca/real-estate/28905893/482-castlegrove-boulevard-london-north-north-k-north-k
- Listing type identifier Idx

$-1,802
/ Month












