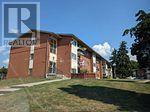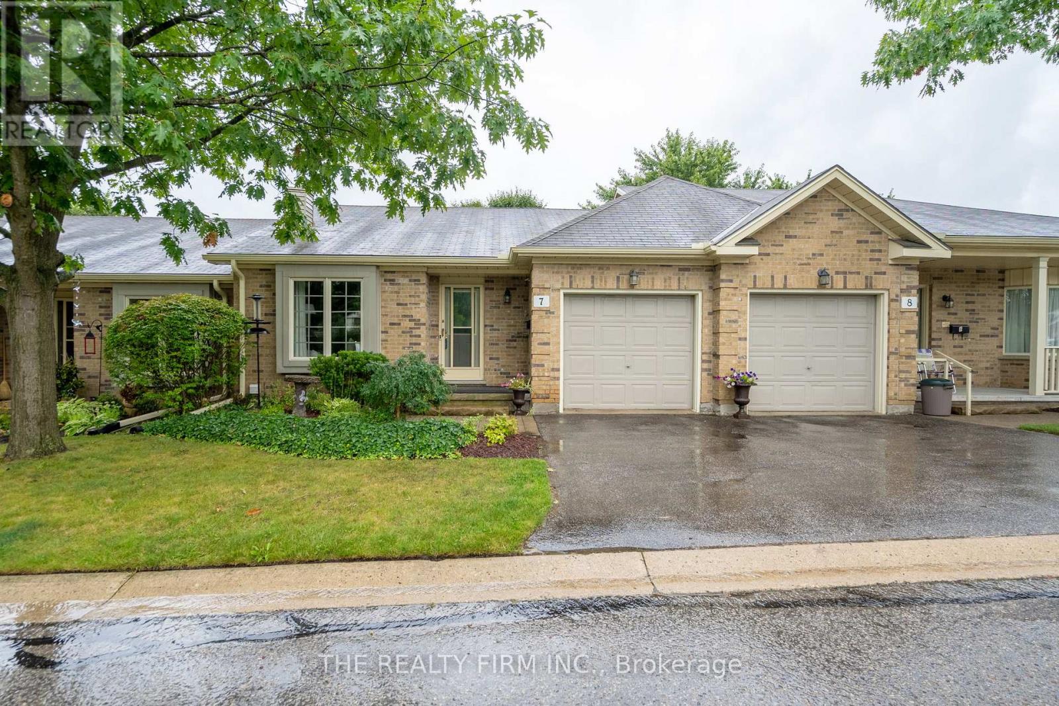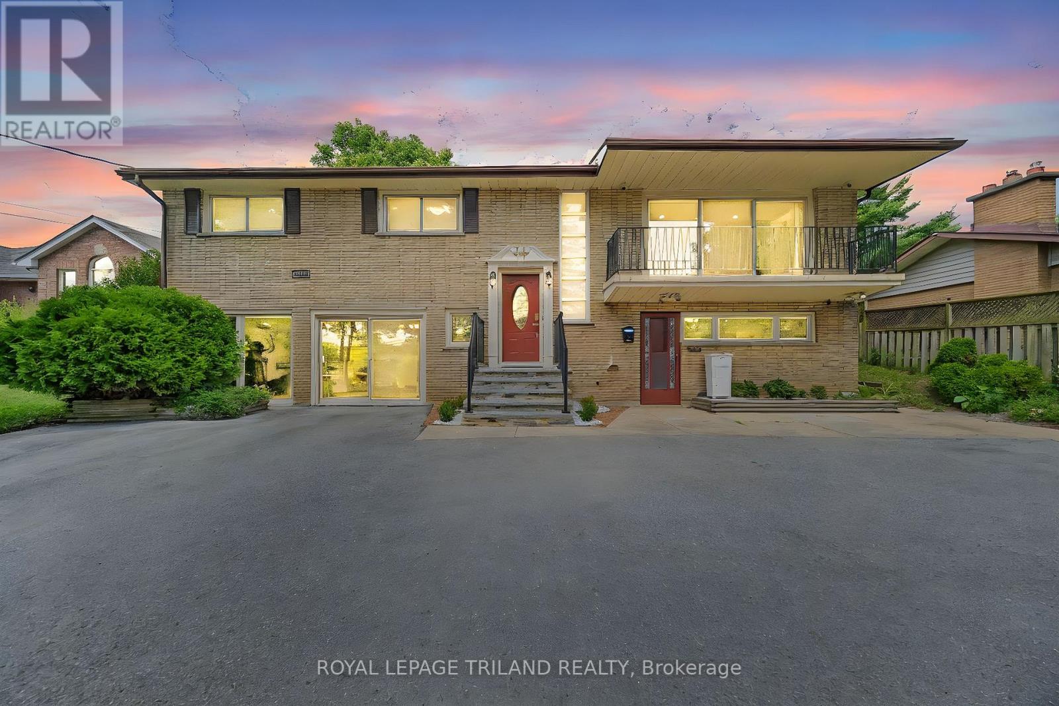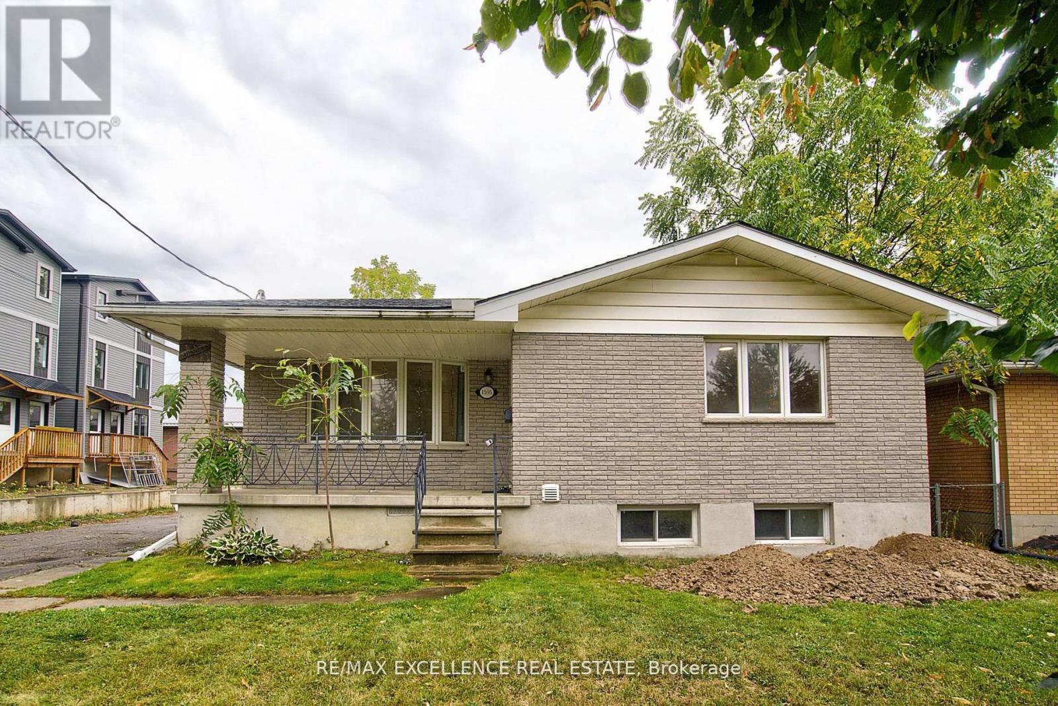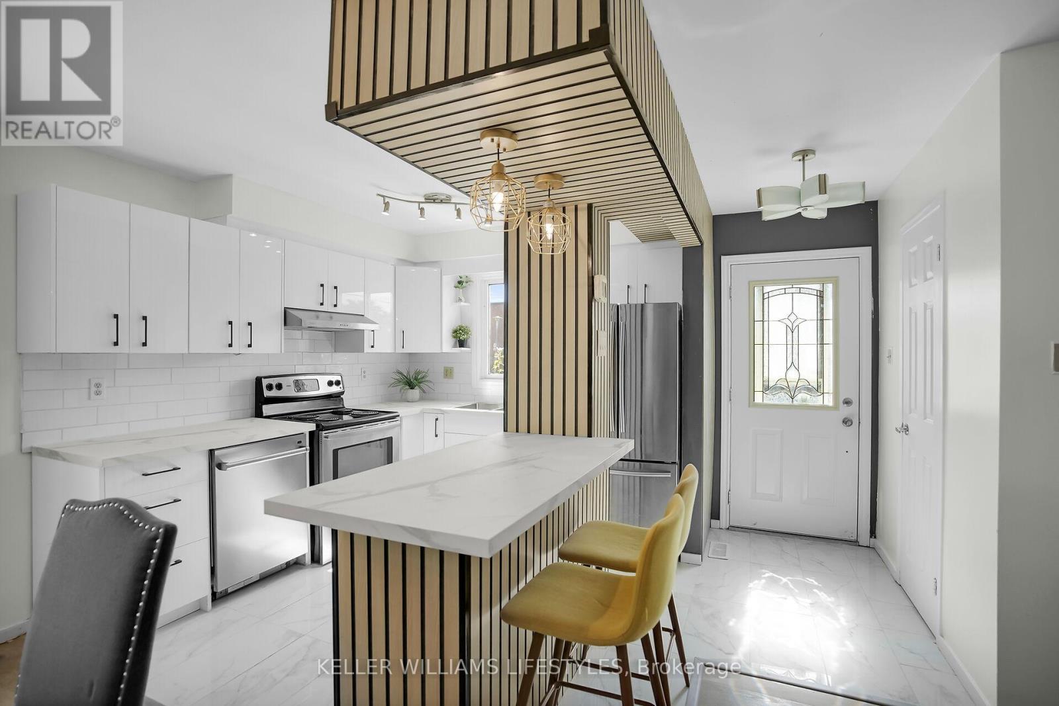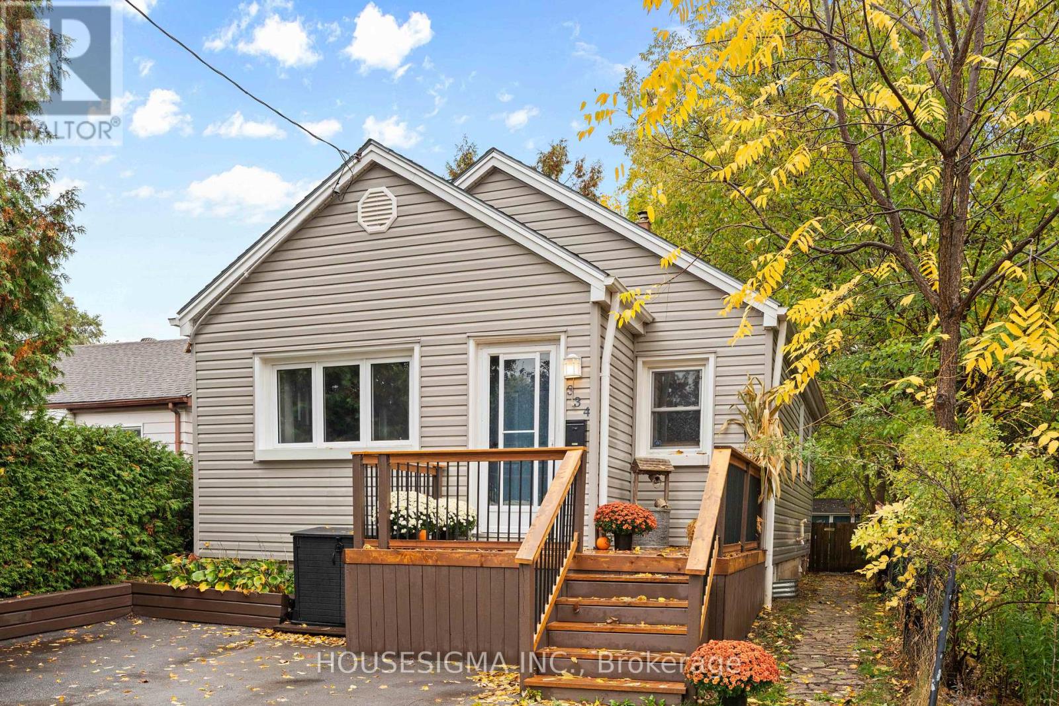- Houseful
- ON
- London
- Hamilton Road
- 484 Hamilton Rd
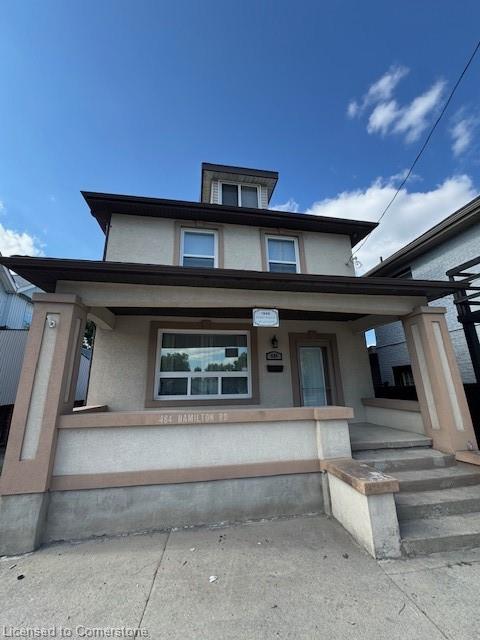
Highlights
This home is
4%
Time on Houseful
99 Days
School rated
4.6/10
London
-0.48%
Description
- Home value ($/Sqft)$430/Sqft
- Time on Houseful99 days
- Property typeResidential
- StyleTwo story
- Neighbourhood
- Median school Score
- Mortgage payment
This Home Is Located In London's Vibrant East End. This Well Maintained 3 + 1 Bedroom And 2 Baths Has Beautiful Finished Throughout. This Main Floor Features Crown Moulding, Trayed Ceiling, With Newer Centennial Doors. Beautiful Kitchen With newer Appliances. Lower Level Mostly Fully Finished, Upper 3 Bedrooms Are Good Size With A Newer Remodeled Bathroom. Very Neat And Tidy Outside With A Large Deck. Bonus AC4 Zoning Allows A Variety Of Uses And Great Business Visibility, Two Car Parking And Street Parking Allowed In Area. Come See This Great Opportunity Today.
Chieme Pulon Mugford
of DYNAMIC EDGE REALTY GROUP INC,
MLS®#40750093 updated 3 months ago.
Houseful checked MLS® for data 3 months ago.
Home overview
Amenities / Utilities
- Cooling Central air
- Heat type Forced air, natural gas
- Pets allowed (y/n) No
- Sewer/ septic Sanitary
Exterior
- Construction materials Brick, stucco
- Foundation Block
- Roof Asphalt shing
- # parking spaces 2
Interior
- # full baths 2
- # total bathrooms 2.0
- # of above grade bedrooms 4
- # of below grade bedrooms 1
- # of rooms 12
- Appliances Water heater owned, dishwasher, dryer, range hood, refrigerator, stove, washer
- Has fireplace (y/n) Yes
- Laundry information In basement
Location
- County Middlesex
- Area East
- Water source Municipal
- Zoning description Ac4x ac
- Directions Mi4782
Lot/ Land Details
- Lot desc Urban, library, public transit, school bus route, schools, shopping nearby
- Lot dimensions 40 x 70.9
Overview
- Approx lot size (range) 0 - 0.5
- Basement information Separate entrance, full, partially finished, sump pump
- Building size 1162
- Mls® # 40750093
- Property sub type Single family residence
- Status Active
- Tax year 2024
Rooms Information
metric
- Bedroom Second
Level: 2nd - Bedroom Second
Level: 2nd - Bathroom Second
Level: 2nd - Primary bedroom Second
Level: 2nd - Bathroom Basement
Level: Basement - Laundry Basement
Level: Basement - Bedroom Basement
Level: Basement - Sitting room Basement
Level: Basement - Dining room Main
Level: Main - Foyer Main
Level: Main - Living room Main
Level: Main - Kitchen Main
Level: Main
SOA_HOUSEKEEPING_ATTRS
- Listing type identifier Idx

Lock your rate with RBC pre-approval
Mortgage rate is for illustrative purposes only. Please check RBC.com/mortgages for the current mortgage rates
$-1,333
/ Month25 Years fixed, 20% down payment, % interest
$
$
$
%
$
%

Schedule a viewing
No obligation or purchase necessary, cancel at any time
Nearby Homes
Real estate & homes for sale nearby




