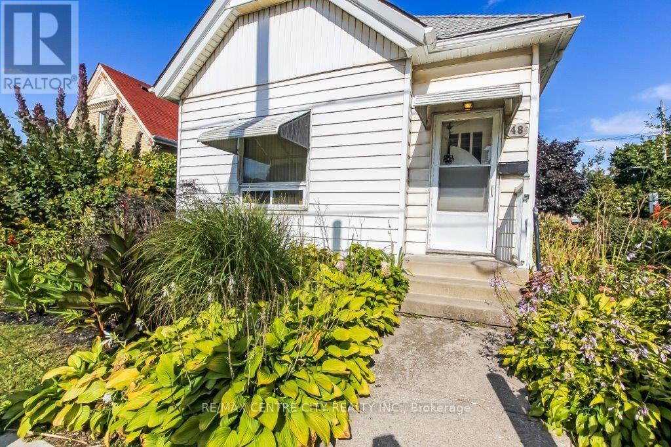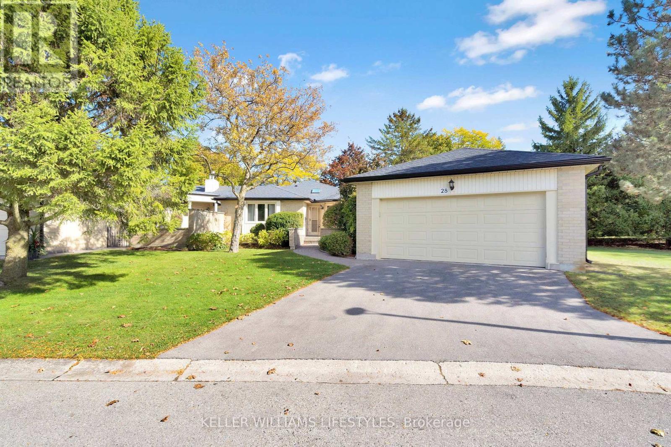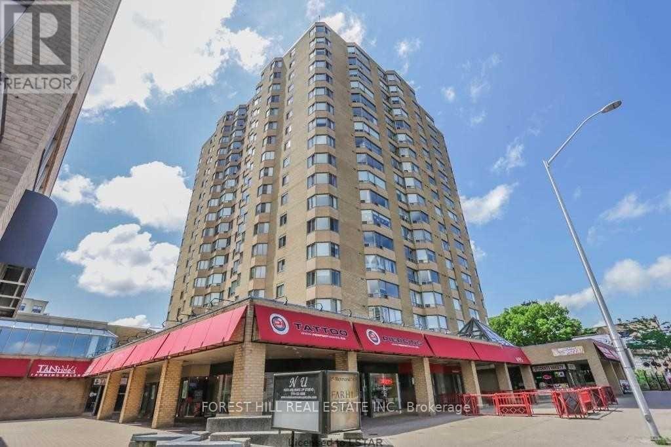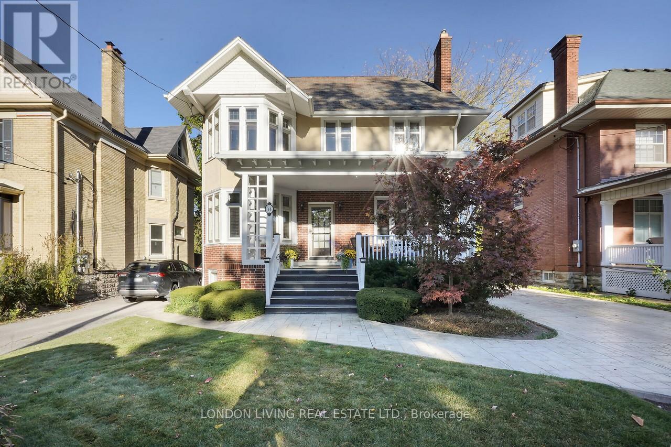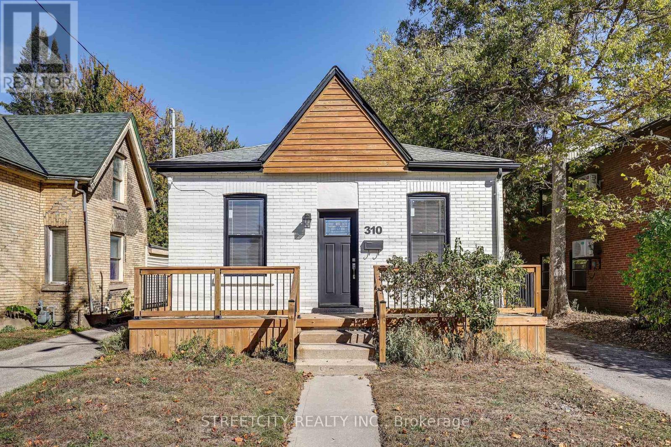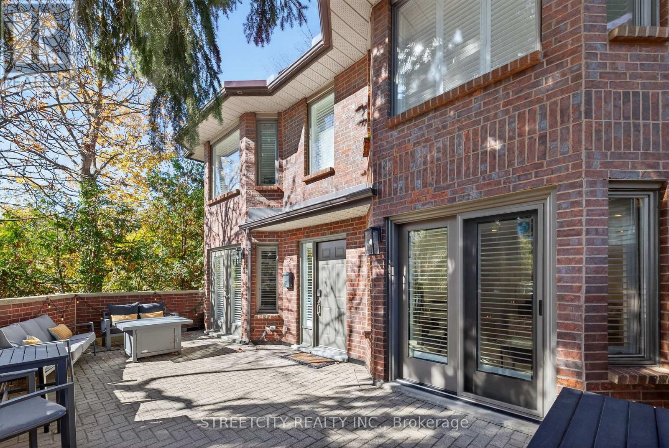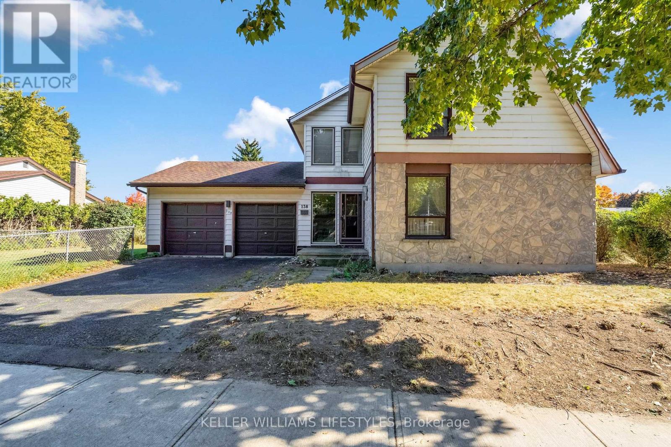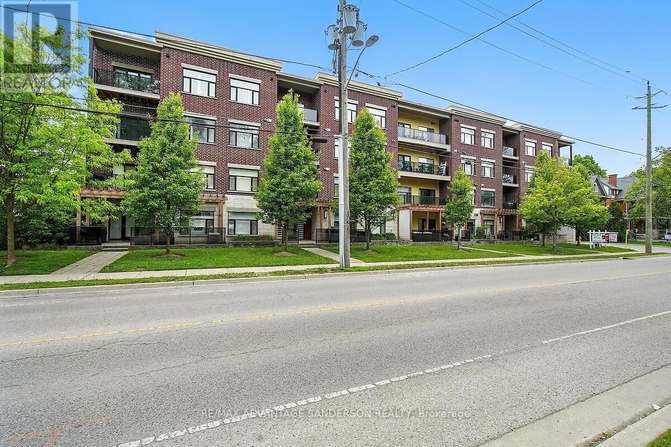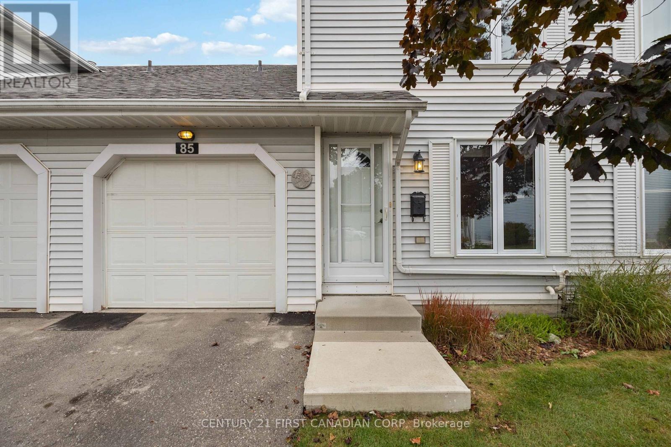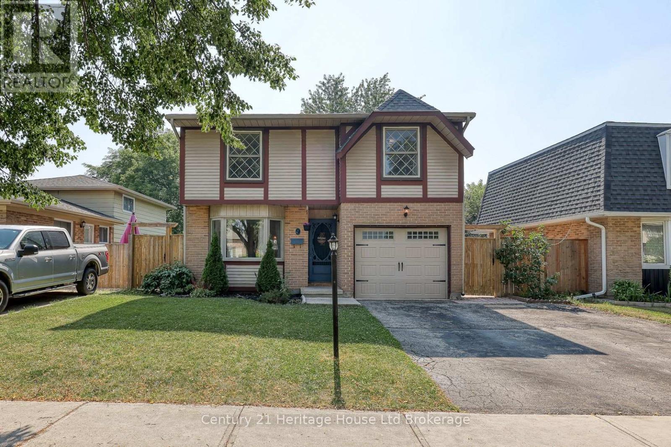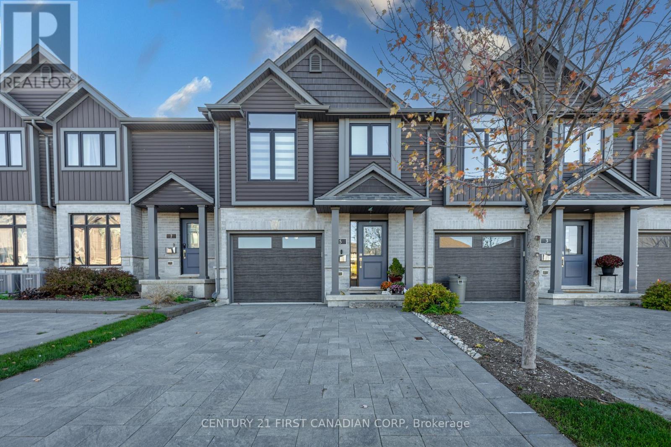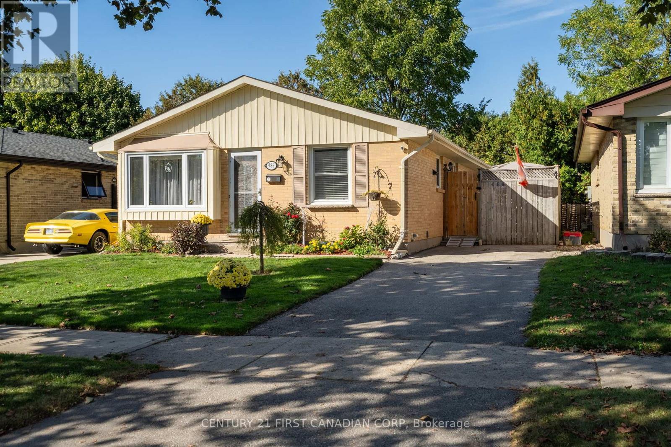
Highlights
Description
- Time on Housefulnew 11 hours
- Property typeSingle family
- StyleBungalow
- Neighbourhood
- Median school Score
- Mortgage payment
Welcome to this charming bungalow, nestled on a beautifully landscaped lot! From the moment you arrive, you're greeted by great curb appeal and a welcoming front yard. Inside, the bright living room features a large picture window and cozy fireplace - perfect for relaxing or entertaining. The updated kitchen boasts crisp white cabinetry, tiled backsplash, and flows into a separate dining area. The main floor offers three comfortable bedrooms and a stylish 4-piece bath. Downstairs, you'll find a spacious rec room, bonus room (ideal for an office, kid's playroom, or guest space), a 3-piece bath, and plenty of storage. Enjoy your own backyard oasis with a private deck, landscaping, and a tranquil pond. Located close to all amenities, this home is a perfect blend of charm, function, and convenience. (id:63267)
Home overview
- Cooling Central air conditioning
- Heat source Natural gas
- Heat type Forced air
- Sewer/ septic Sanitary sewer
- # total stories 1
- # parking spaces 2
- # full baths 2
- # total bathrooms 2.0
- # of above grade bedrooms 3
- Subdivision South q
- Lot size (acres) 0.0
- Listing # X12464906
- Property sub type Single family residence
- Status Active
- Recreational room / games room 3.73m X 6.53m
Level: Basement - Other 3.54m X 3.97m
Level: Basement - Laundry 3.54m X 6.39m
Level: Basement - Utility 3.72m X 5.47m
Level: Basement - Kitchen 3.37m X 2.85m
Level: Main - Foyer 0.98m X 1.38m
Level: Main - Living room 3.9m X 4.68m
Level: Main - Bedroom 2.82m X 3.47m
Level: Main - Bedroom 2.81m X 3.74m
Level: Main - Primary bedroom 3.77m X 3.75m
Level: Main - Dining room 3.37m X 2.53m
Level: Main
- Listing source url Https://www.realtor.ca/real-estate/28995283/486-ferndale-avenue-london-south-south-q-south-q
- Listing type identifier Idx

$-1,333
/ Month

