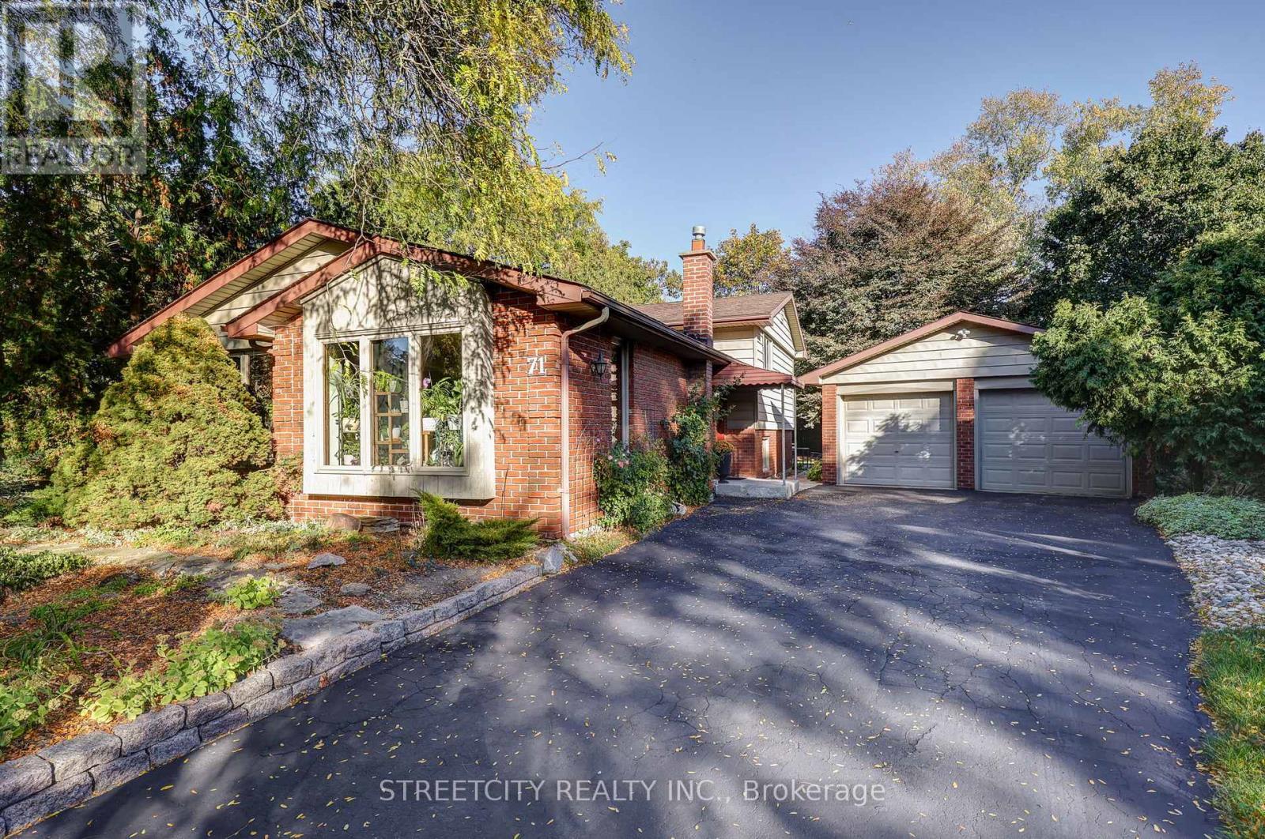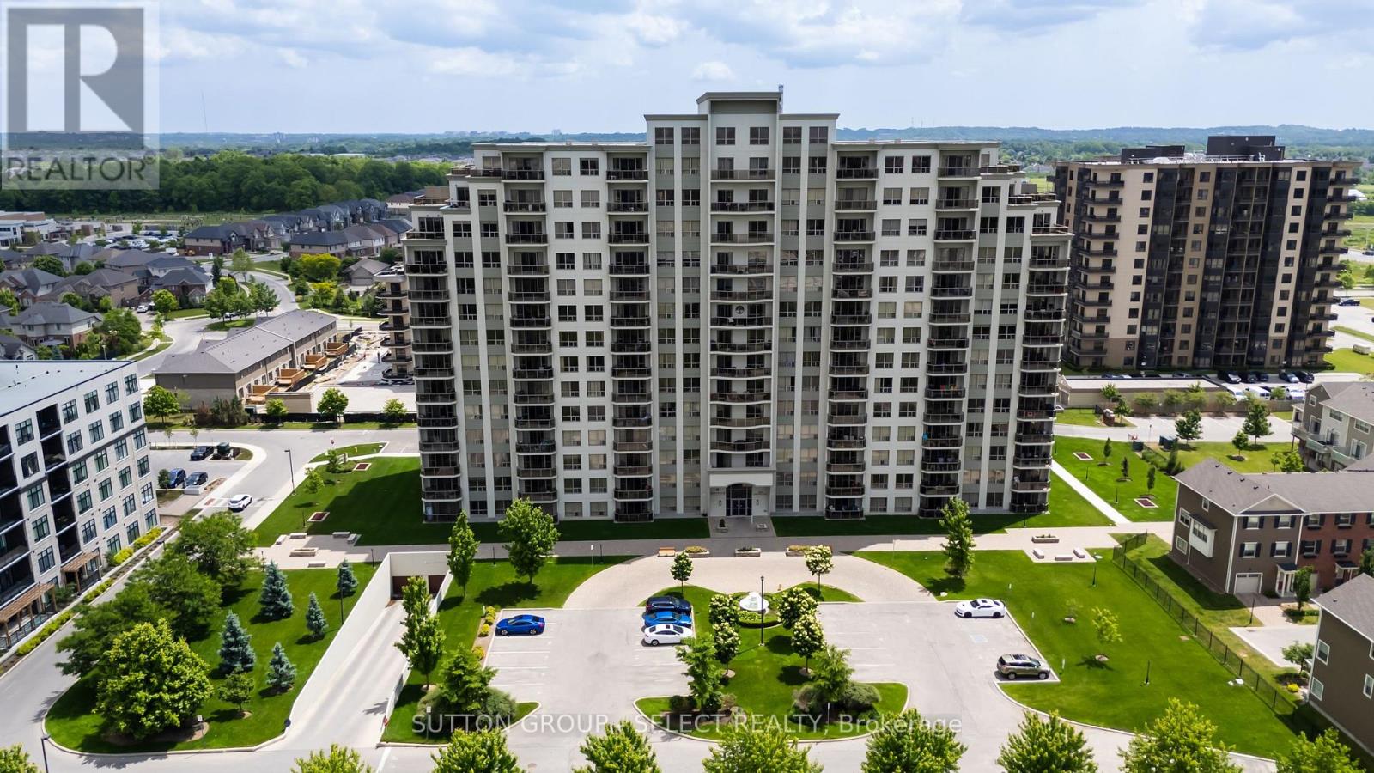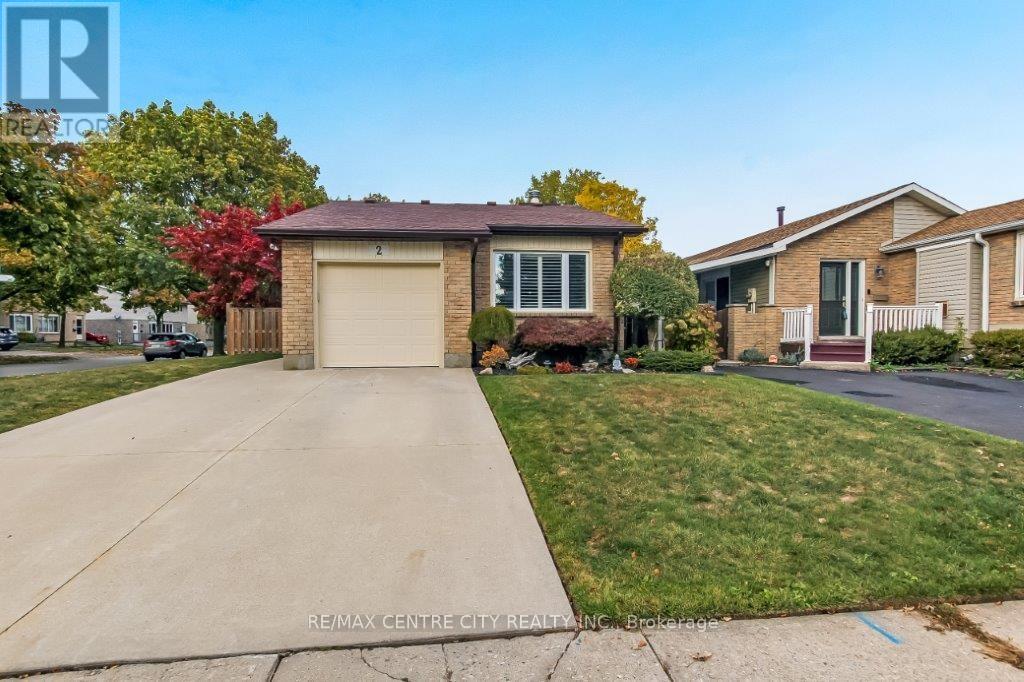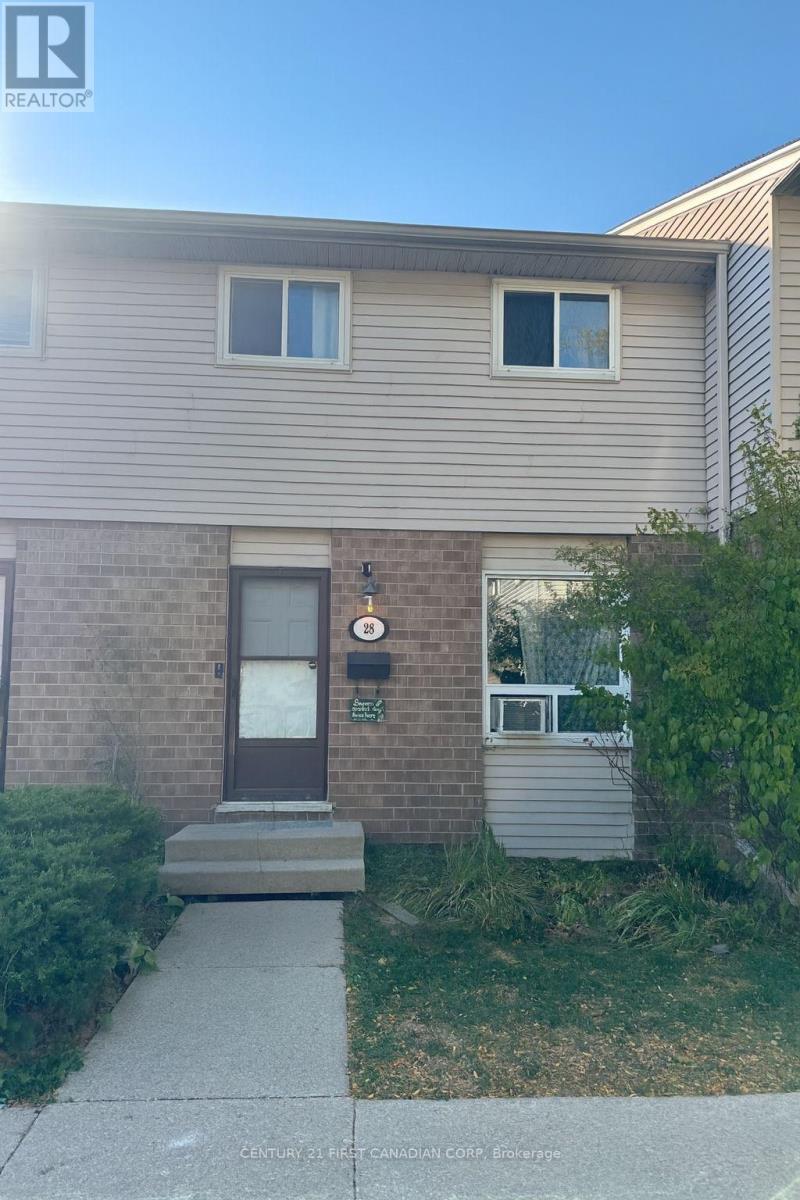- Houseful
- ON
- London
- Sunningdale
- 486 Plane Tree Dr
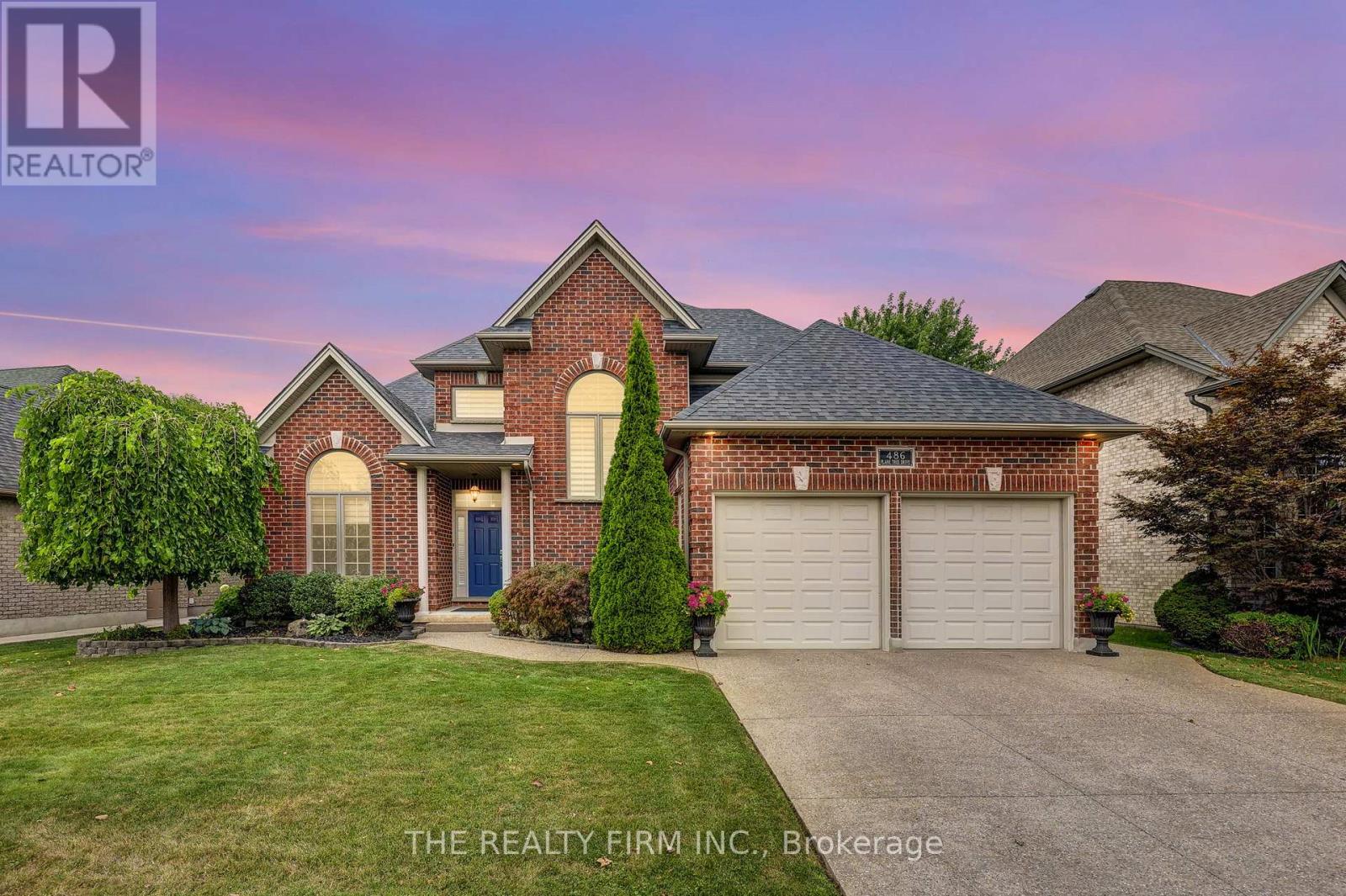
Highlights
Description
- Time on Houseful27 days
- Property typeSingle family
- Neighbourhood
- Median school Score
- Mortgage payment
Welcome Home to 486 Plane Tree Drive! Located in the Beautiful and sought after Neighbourhood of Sunningdale. This classic red brick 2 Storey offers triple car garage and over 2500 square feet of finished living space. Lovingly maintained and updated and ready to welcome its next family. Kitchen features bright eat in space with updated granite, corner pantry and ample storage all over looking the over sized family room, with cozy gas fireplace. Second floor offers 3 bedrooms and 2 more bathrooms, including large primary ensuite. Fall in love the moment you step outside, large salt water pool and tiki bar/pool shed is the perfect space to host family and friends all season long. Pool updates include , Liner (2023), Heater (2023) and Salt System (2023). Other updates to note include the concrete drive +walkways (2020) and Furnace and Central Air (2024). All Measurements from IGuide. Call today to book your private showing. (id:63267)
Home overview
- Cooling Central air conditioning
- Heat source Natural gas
- Heat type Forced air
- Has pool (y/n) Yes
- Sewer/ septic Sanitary sewer
- # total stories 2
- # parking spaces 5
- Has garage (y/n) Yes
- # full baths 2
- # half baths 1
- # total bathrooms 3.0
- # of above grade bedrooms 3
- Has fireplace (y/n) Yes
- Subdivision North r
- Lot size (acres) 0.0
- Listing # X12423157
- Property sub type Single family residence
- Status Active
- Bathroom 4.92m X 2.62m
Level: 2nd - Primary bedroom 4.74m X 4.57m
Level: 2nd - Bedroom 4.08m X 3.3m
Level: 2nd - Bathroom 3.39m X 1.7m
Level: 2nd - Bedroom 4.26m X 3.48m
Level: 2nd - Dining room 6.18m X 3.35m
Level: Main - Family room 6.33m X 5.33m
Level: Main - Bathroom 2.49m X 1.15m
Level: Main - Kitchen 4.83m X 3.02m
Level: Main - Den 4.38m X 3.39m
Level: Main - Laundry 3.11m X 2.79m
Level: Main
- Listing source url Https://www.realtor.ca/real-estate/28905243/486-plane-tree-drive-london-north-north-r-north-r
- Listing type identifier Idx

$-2,851
/ Month



