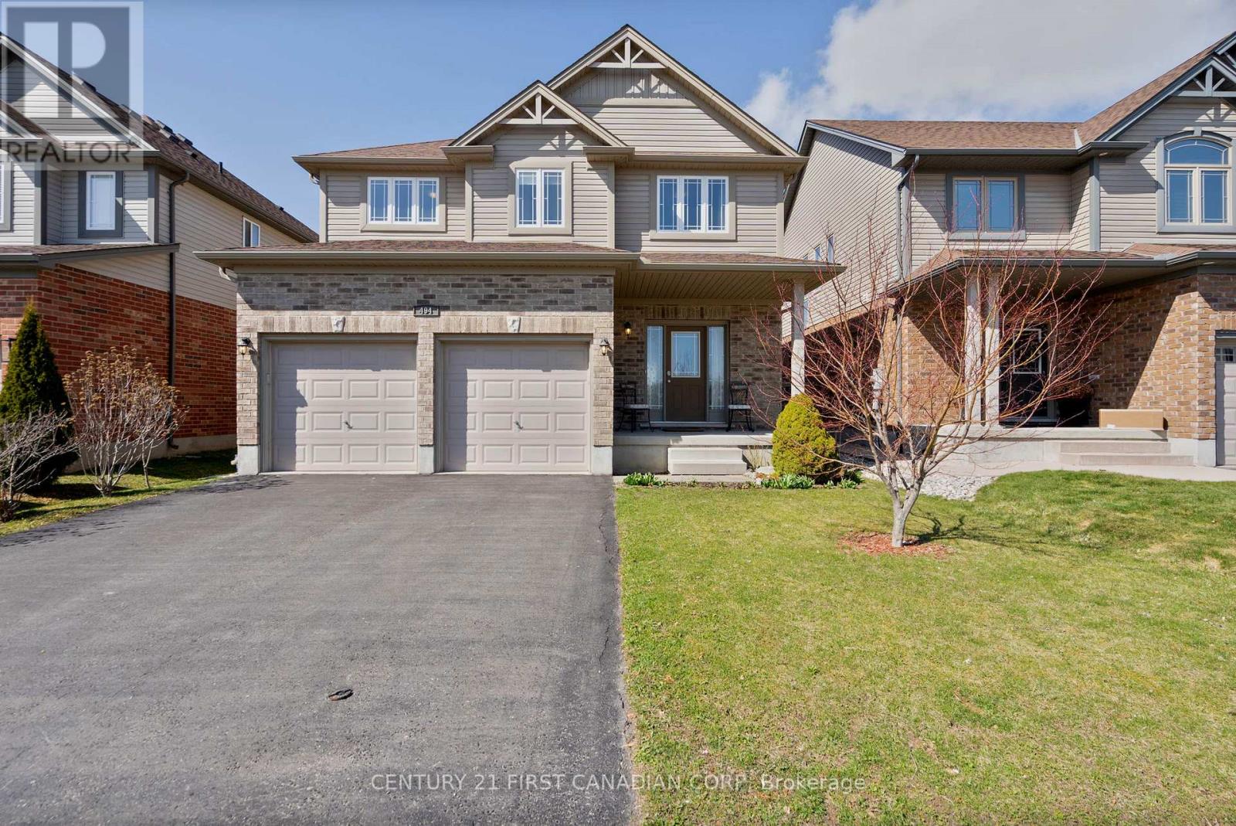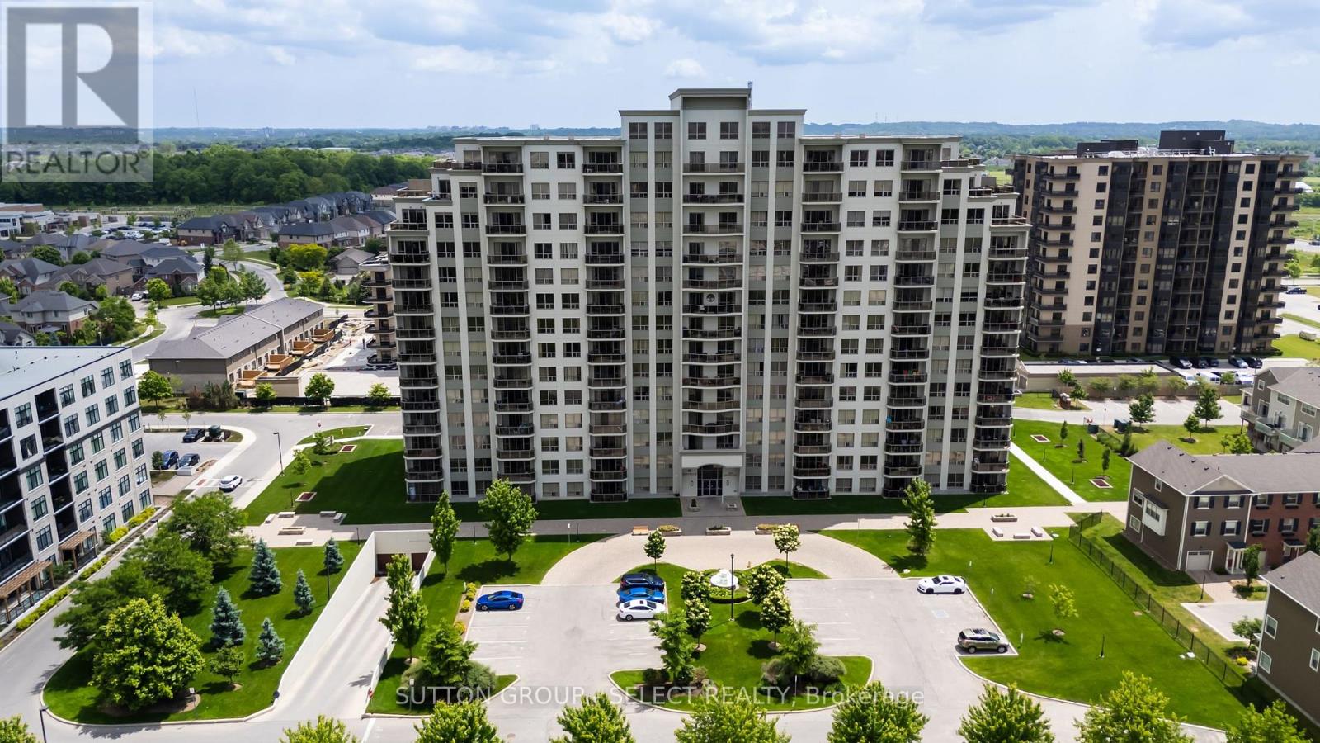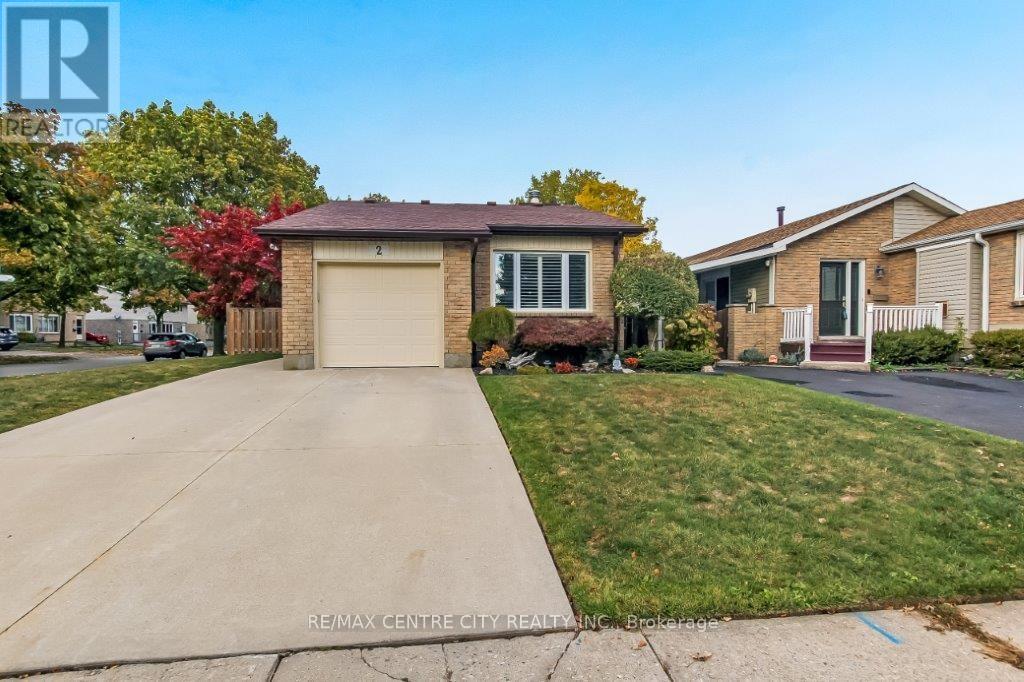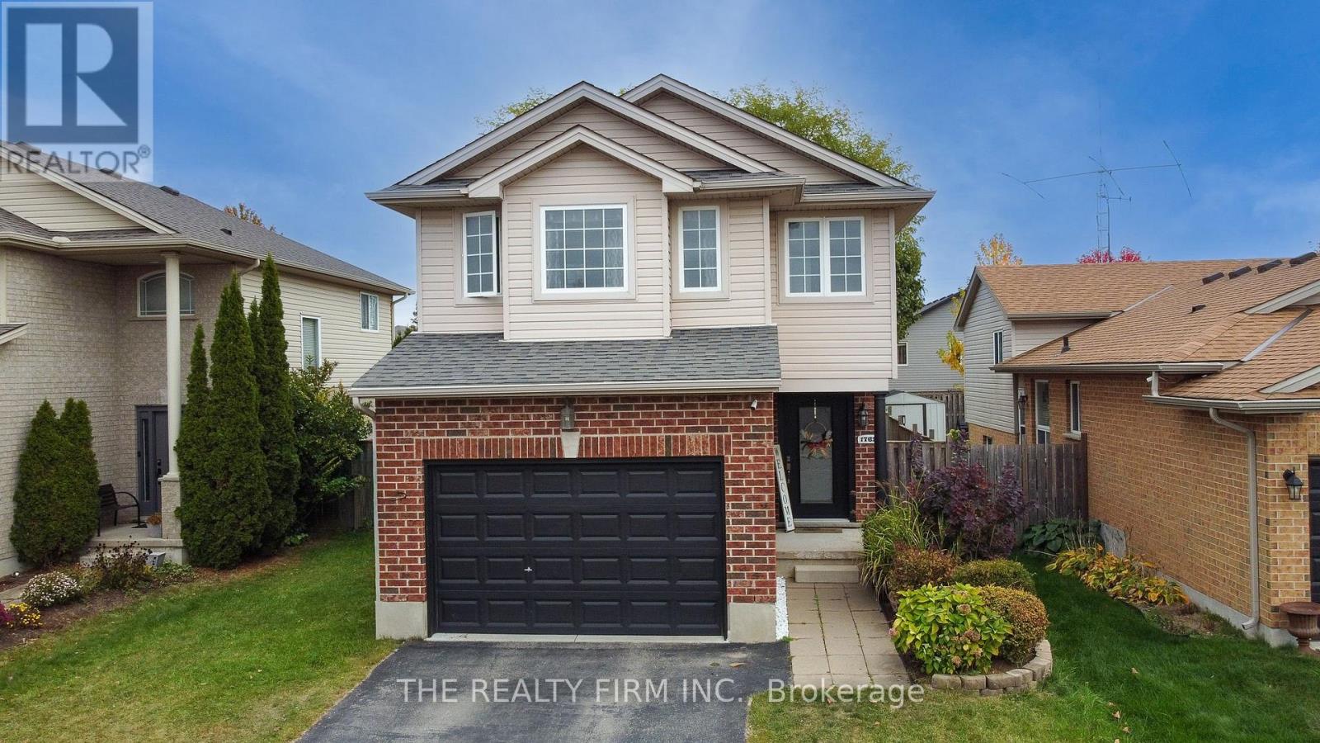
Highlights
Description
- Time on Houseful33 days
- Property typeSingle family
- Neighbourhood
- Median school Score
- Mortgage payment
Nice 2 storey home walk distance to Walmart shopping Centre. Approx. 2600 sqft living space (1859 sqft above grade + 750 sqft below grade).5 bedrooms (4+1) and 3.5 bathrooms. Open concept main level with 9ft ceiling; Bright living room and dining room with hardwood floor.Gorgeous kitchen, breafast room, and laundry with ceramic tile floor. The second level has 4 spacious bedrooms. Master bedroom with 4 pieceensuite bathroom. Other three bedrooms share another 4 piece bath. Fully finished basement with big windows has a nice family room, abedroom and a modern full bathroom with glass shower. Fully fenced back yard has a pave stone patio. Nice landscaping for front and backyard. 25 years long life roofing shingles. Bus routes directly to Masonville Mall and Western University. (id:63267)
Home overview
- Cooling Central air conditioning
- Heat source Natural gas
- Heat type Forced air
- Sewer/ septic Sanitary sewer
- # total stories 2
- Fencing Fenced yard
- # parking spaces 4
- Has garage (y/n) Yes
- # full baths 3
- # half baths 1
- # total bathrooms 4.0
- # of above grade bedrooms 5
- Community features School bus
- Subdivision North e
- Lot size (acres) 0.0
- Listing # X12411810
- Property sub type Single family residence
- Status Active
- 4th bedroom 3.03m X 3.38m
Level: 2nd - 3rd bedroom 3.37m X 3.66m
Level: 2nd - Bathroom Measurements not available
Level: 2nd - 2nd bedroom 3.37m X 3.38m
Level: 2nd - Bathroom Measurements not available
Level: 2nd - Primary bedroom 3.48m X 5.65m
Level: 2nd - Family room 7.07m X 3.18m
Level: Basement - 5th bedroom 5.16m X 3.22m
Level: Basement - Bathroom Measurements not available
Level: Basement - Living room 4.16m X 3.42m
Level: Main - Eating area 2.17m X 3.31m
Level: Main - Laundry Measurements not available
Level: Main - Bathroom Measurements not available
Level: Main - Dining room 3.3m X 3.42m
Level: Main - Kitchen 3.26m X 3.31m
Level: Main
- Listing source url Https://www.realtor.ca/real-estate/28880315/494-blackacres-boulevard-london-north-north-e-north-e
- Listing type identifier Idx

$-2,106
/ Month












