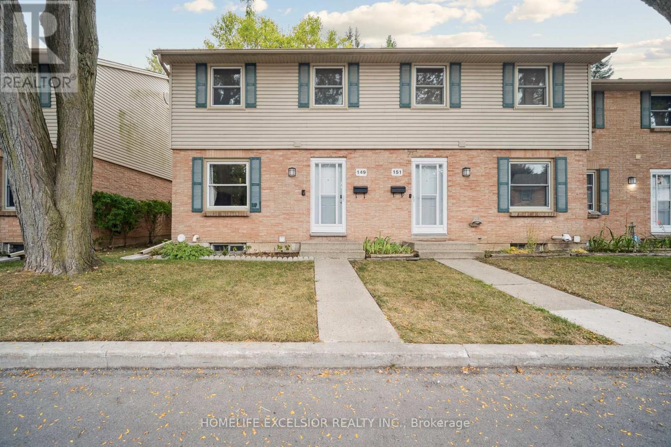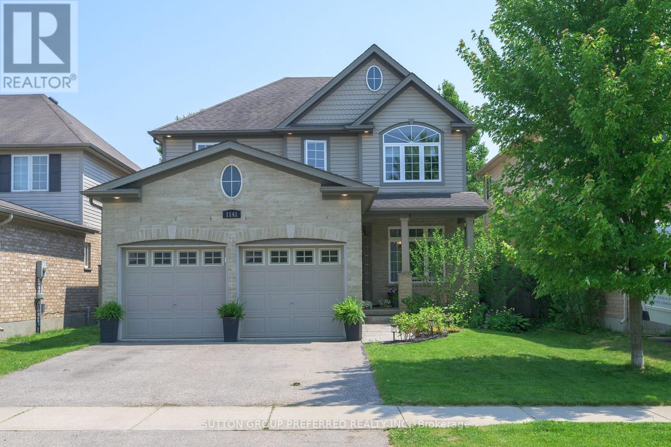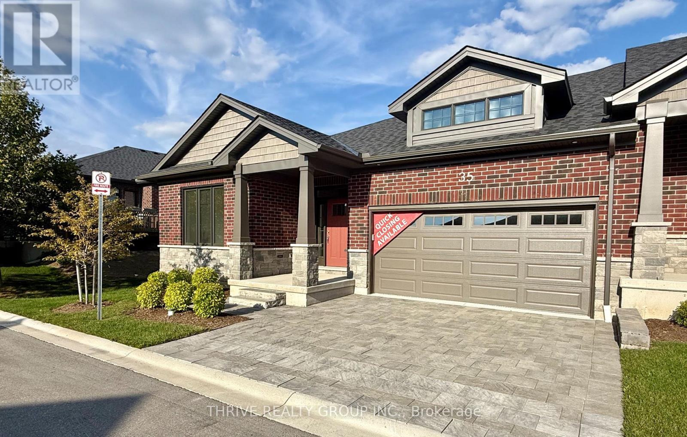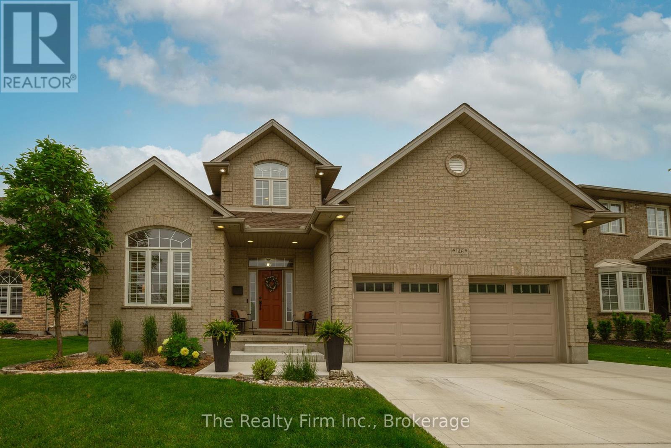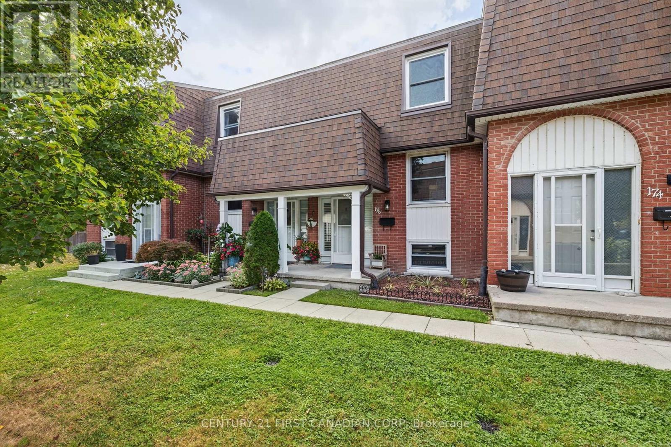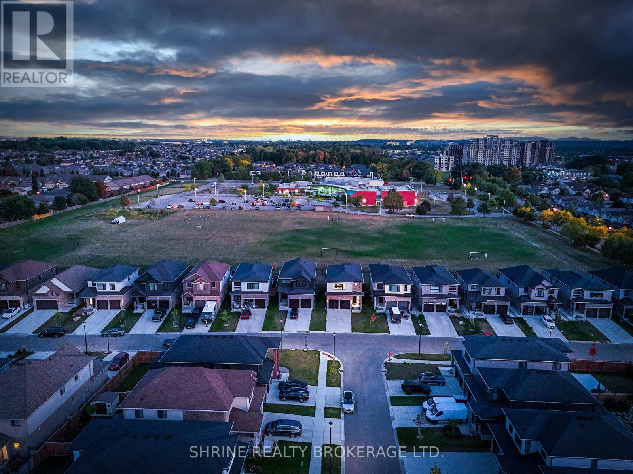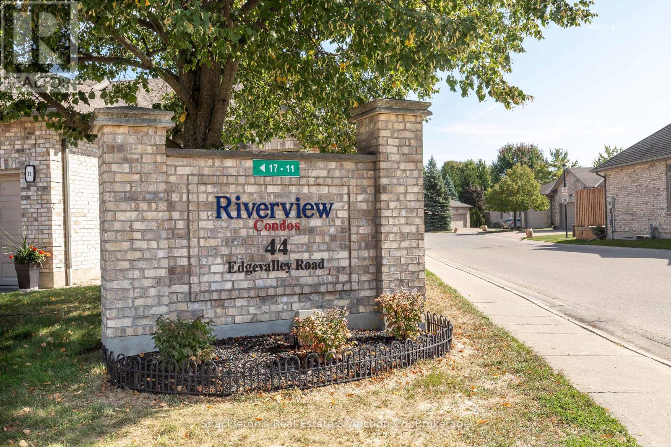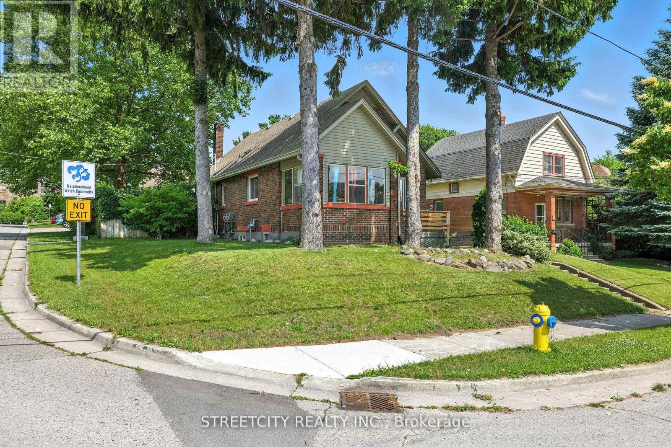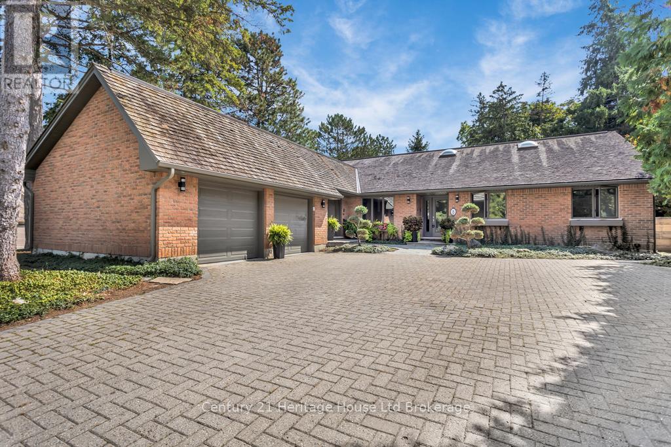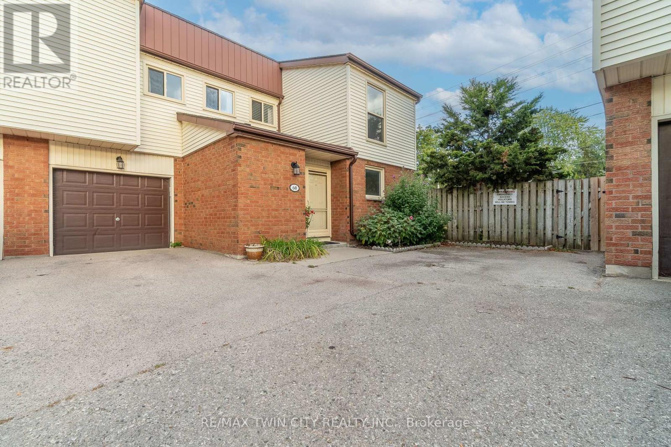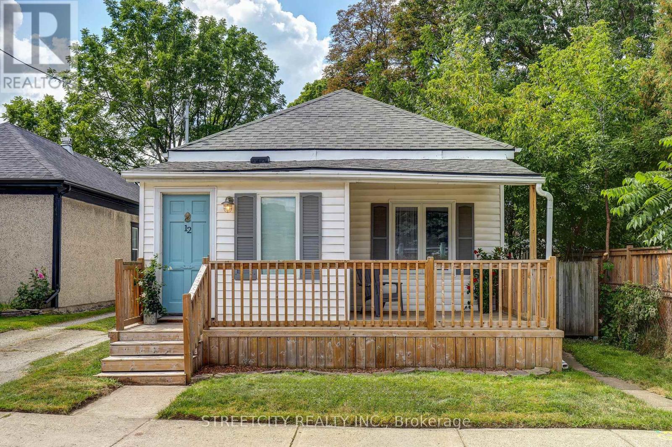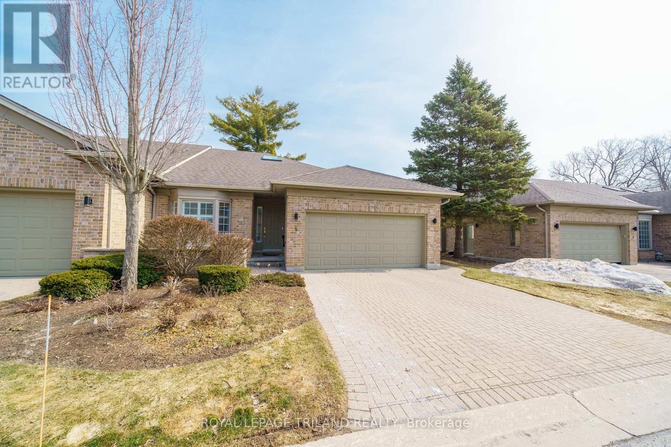
Highlights
Description
- Time on Houseful180 days
- Property typeSingle family
- StyleBungalow
- Neighbourhood
- Median school Score
- Mortgage payment
Welcome to 1151 Riverside Drive, Unit 5 - This executive 2-bedroom bungalow condo located in highly sought after Hazelden Trace a Sifton Built complex, is tucked away on a private treed enclave with only 27 units. This bright and spacious home features hardwood floors, a separate eat-in kitchen with bay window overlooking courtyard patio, along with a dining room and living room combination that includes a cozy gas fireplace. This end unit also features extra side windows allowing natural light to flood the space with double doors off the dining room that lead to a backyard private deck, perfect for relaxing and entertaining. The large primary bedroom includes a walk-in closet, California shutters and private ensuite bathroom, while the spacious second bedroom is conveniently located next to a full bathroom. Additional highlights include main-floor laundry and a finished basement with plenty of room for gatherings. Enjoy the convenience of being close to Springbank Park, Thames Valley Golf Course, Remark and a variety of amenities. Recent updates include appliances, air conditioning (2023), and furnace (2021). This home offers one floor living lifestyle with the perfect balance of comfort, style, and location! (id:55581)
Home overview
- Cooling Central air conditioning
- Heat source Natural gas
- Heat type Forced air
- # total stories 1
- # parking spaces 4
- Has garage (y/n) Yes
- # full baths 2
- # half baths 1
- # total bathrooms 3.0
- # of above grade bedrooms 3
- Community features Pet restrictions, community centre
- Subdivision North o
- Directions 2166850
- Lot desc Landscaped
- Lot size (acres) 0.0
- Listing # X12032434
- Property sub type Single family residence
- Status Active
- Recreational room / games room 6.12m X 7.49m
Level: Lower - Bedroom 4.6m X 4.75m
Level: Lower - Bedroom 3.63m X 3.66m
Level: Main - Eating area 3.2m X 2.65m
Level: Main - Primary bedroom 3.39m X 5.64m
Level: Main - Kitchen 3.2m X 2.78m
Level: Main - Laundry 1.78m X 2.23m
Level: Main - Dining room 2.74m X 3.99m
Level: Main - Foyer 2.38m X 6.28m
Level: Main - Living room 4.18m X 4.18m
Level: Main
- Listing source url Https://www.realtor.ca/real-estate/28053273/5-1151-riverside-drive-london-north-north-o-north-o
- Listing type identifier Idx

$-1,177
/ Month

