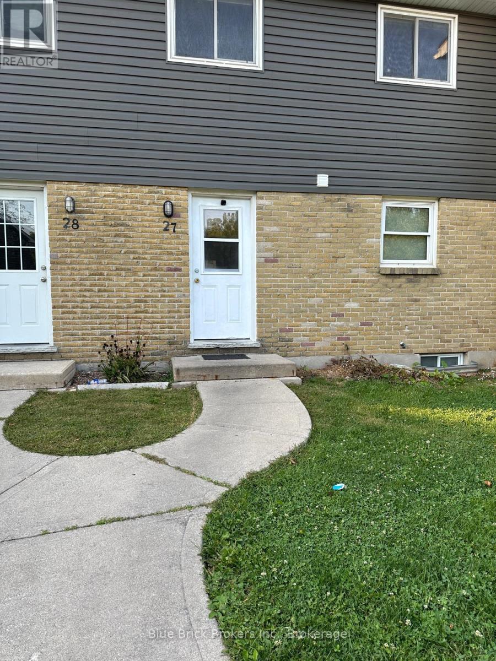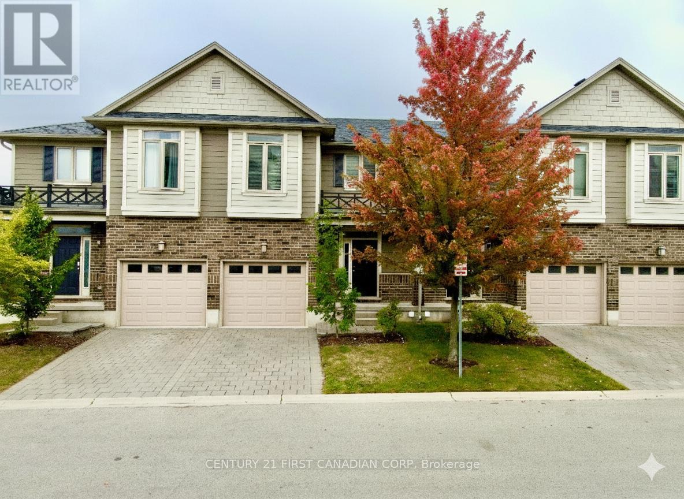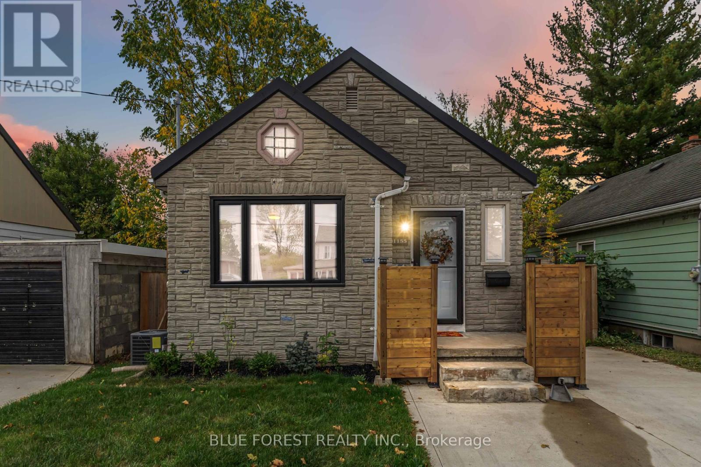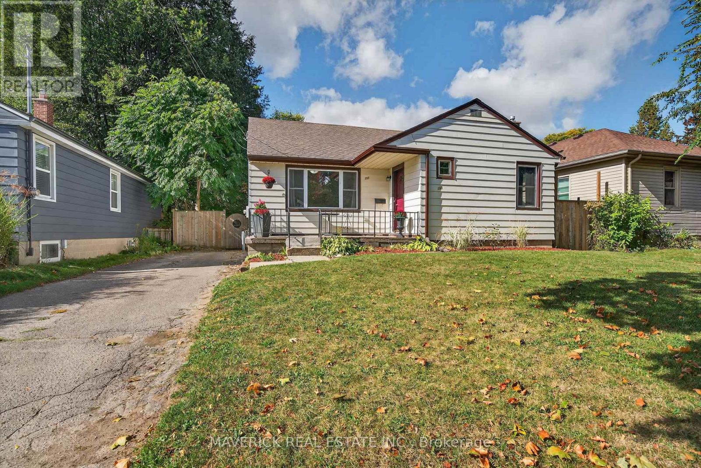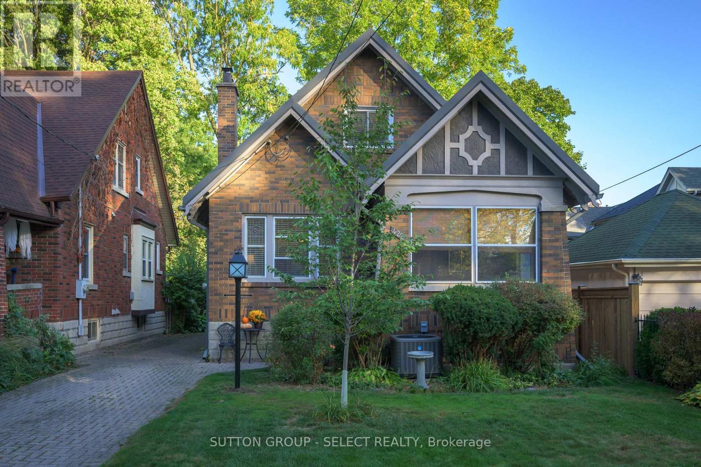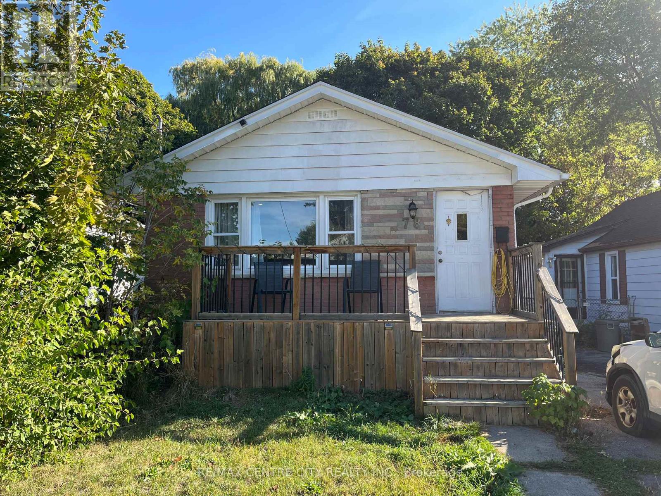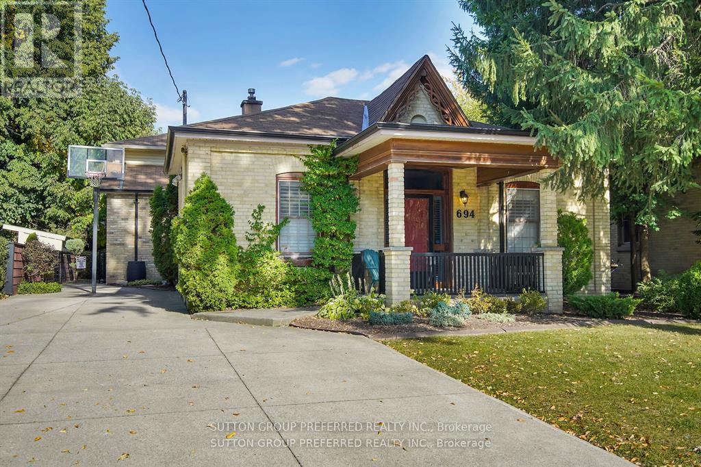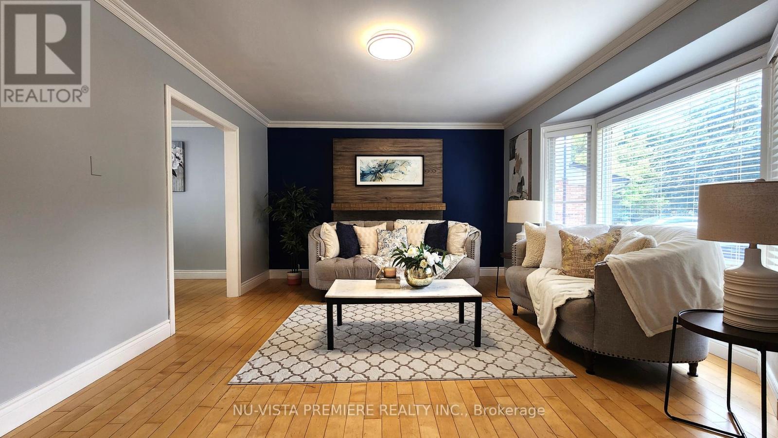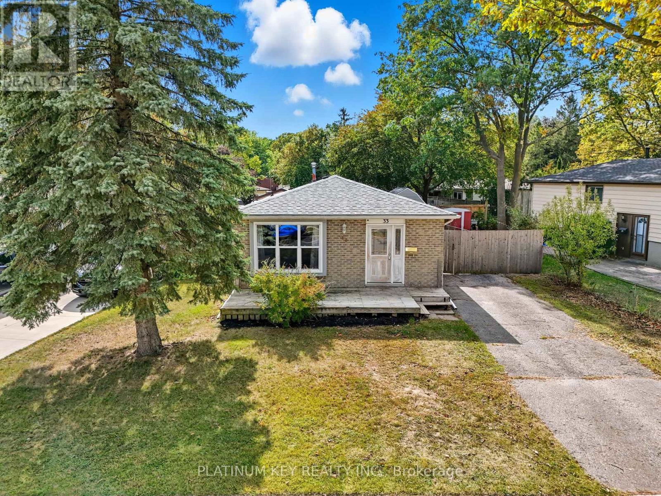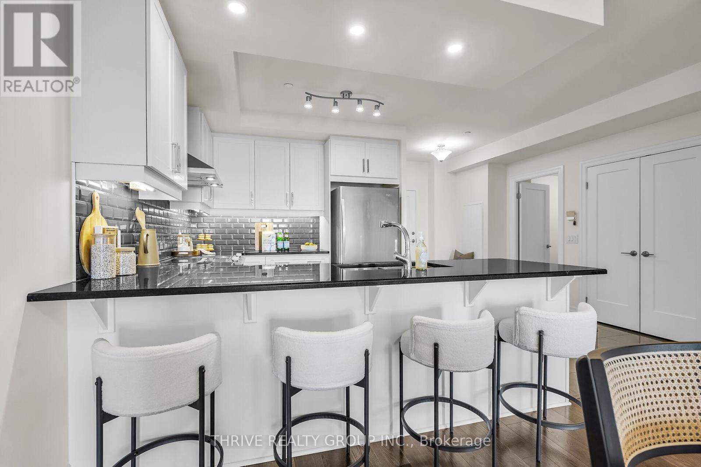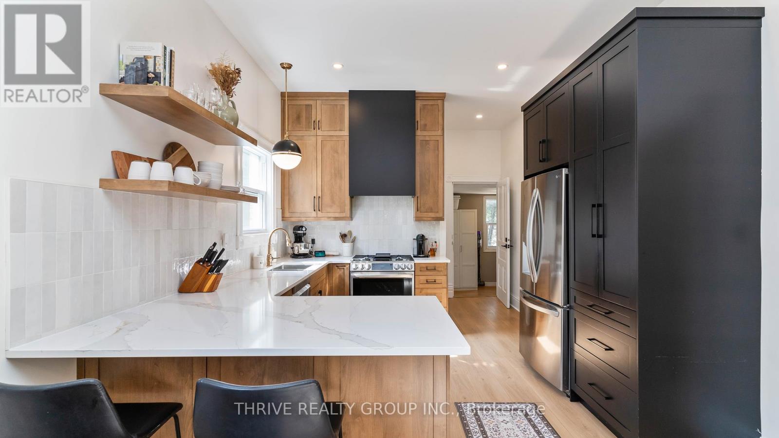- Houseful
- ON
- London
- Huron Heights
- 5 311 Vesta Rd
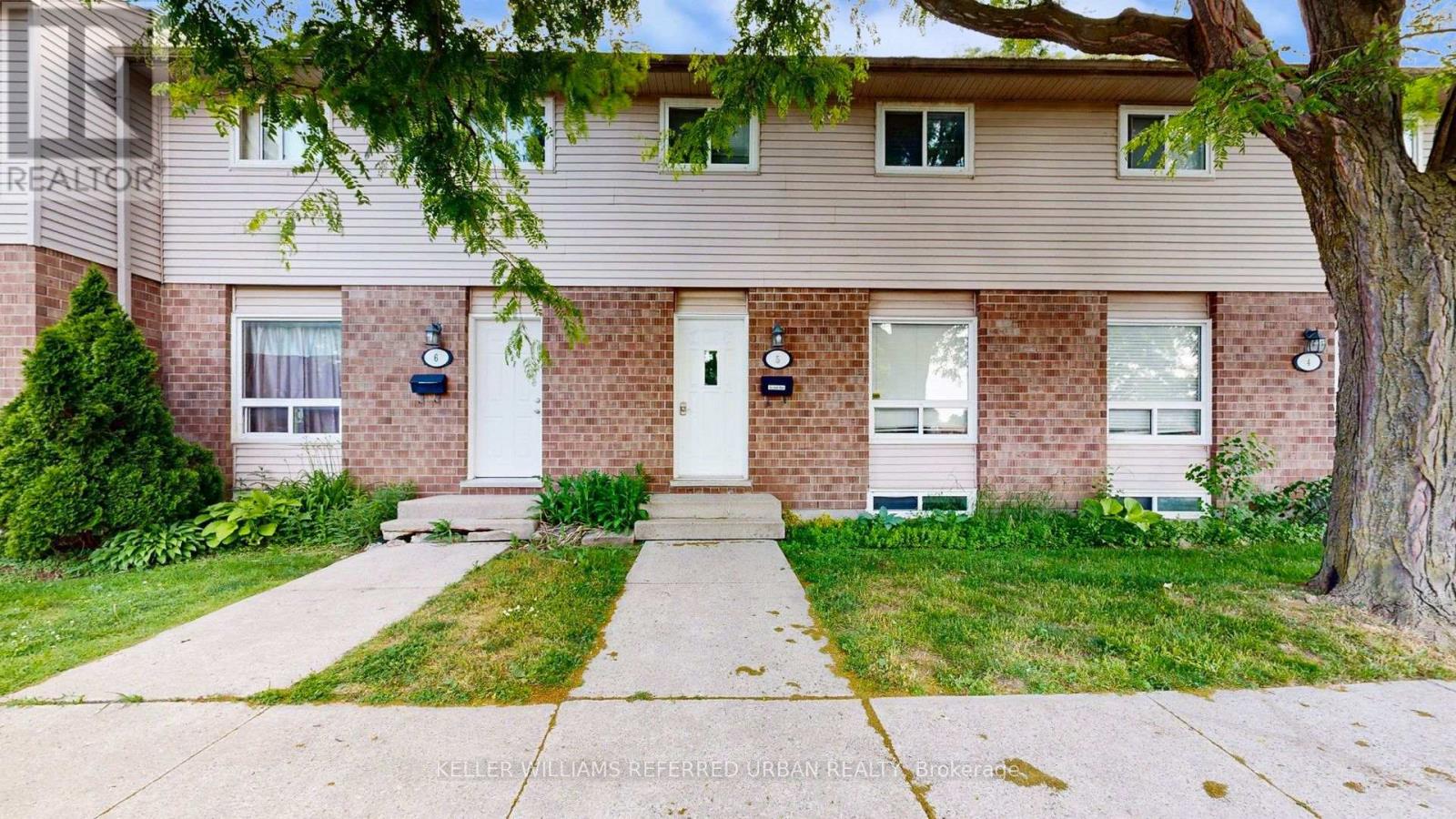
Highlights
Description
- Time on Houseful48 days
- Property typeSingle family
- Neighbourhood
- Median school Score
- Mortgage payment
Welcome to 311 Vesta Road Unit 5 a well-maintained 4-bedroom, 3-bathroom, 2-storey townhome located in a quiet and family-friendly neighbourhood. This carpet-free home features durable tile and laminate flooring throughout. The main level offers a spacious living and dining area, a generous kitchen, and a convenient 2-piece powder room. Upstairs, the original 3-bedroom. A 4-piece bathroom and ample closet space complete the upper level. The finished basement includes a bedroom and versatile rec room for home gym or office and laundry area. Complete with 3-pc bathroom. This property is ideally located close to Fanshawe College, Western University, Masonville Mall, schools, parks, and public transit. Highly accessible, steps to bus stops and close to commercial and shopping plaza. Your private vehicle parks at your doorstep and lots of visitor parking spots. Ideal and excellent for first-time buyers, families, or investors. Why rent when you can own. Move-in ready. Schedule your private viewing today! (id:63267)
Home overview
- Heat source Electric
- Heat type Baseboard heaters
- # total stories 2
- # parking spaces 1
- # full baths 2
- # half baths 1
- # total bathrooms 3.0
- # of above grade bedrooms 4
- Flooring Tile
- Community features Pet restrictions, community centre, school bus
- Subdivision East a
- Lot desc Landscaped
- Lot size (acres) 0.0
- Listing # X12229466
- Property sub type Single family residence
- Status Active
- Primary bedroom 3.96m X 3.66m
Level: 2nd - 2nd bedroom 4.11m X 2.74m
Level: 2nd - 3rd bedroom 2.94m X 2.64m
Level: 2nd - 4th bedroom 4.11m X 3.96m
Level: Basement - Recreational room / games room 3.66m X 3.35m
Level: Basement - Living room 6.25m X 3.96m
Level: Main - Kitchen 3.66m X 3.05m
Level: Main
- Listing source url Https://www.realtor.ca/real-estate/28486737/5-311-vesta-road-london-east-east-a-east-a
- Listing type identifier Idx

$-702
/ Month

