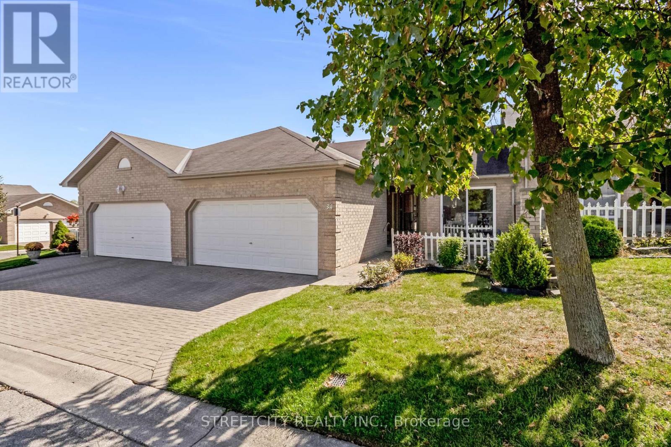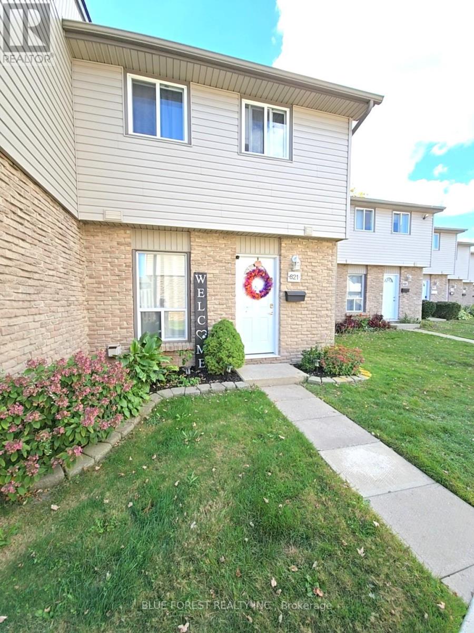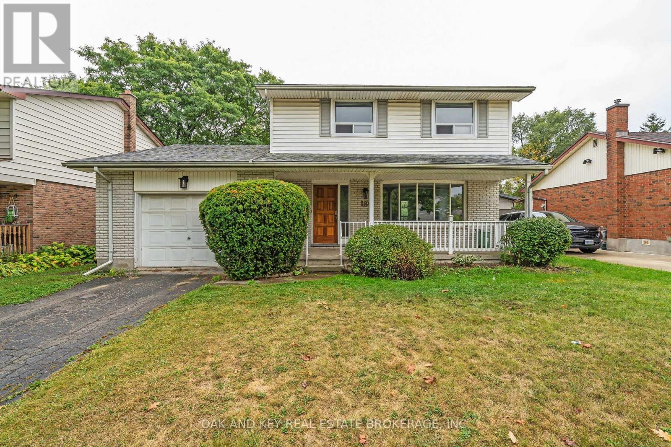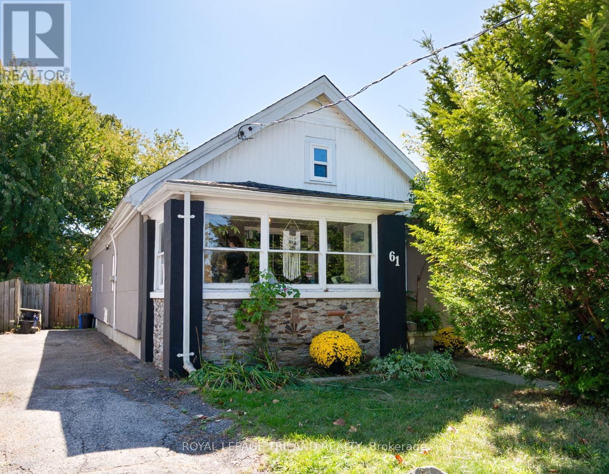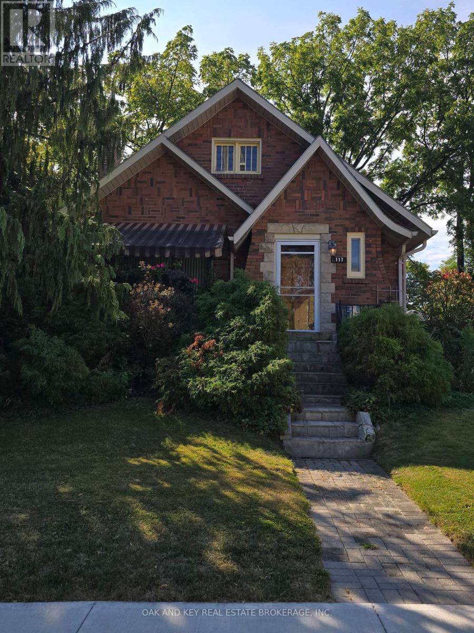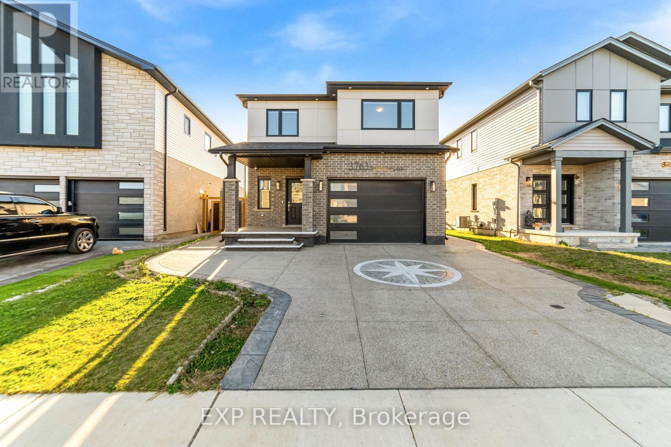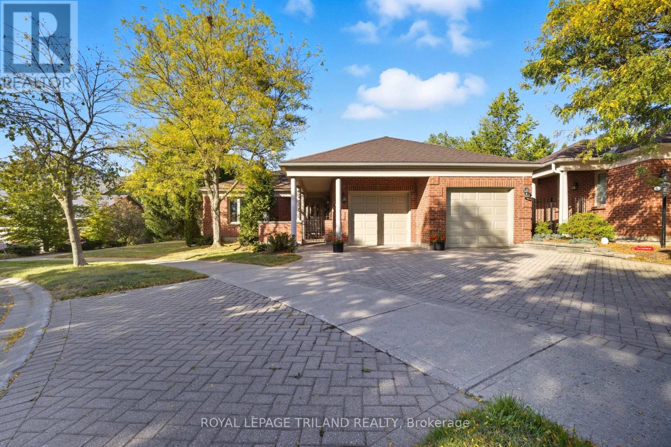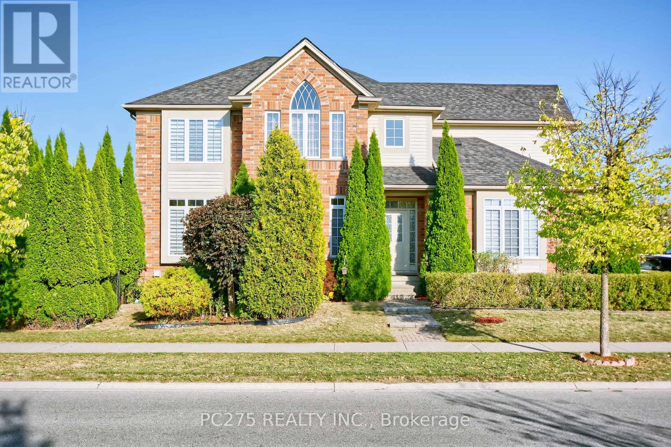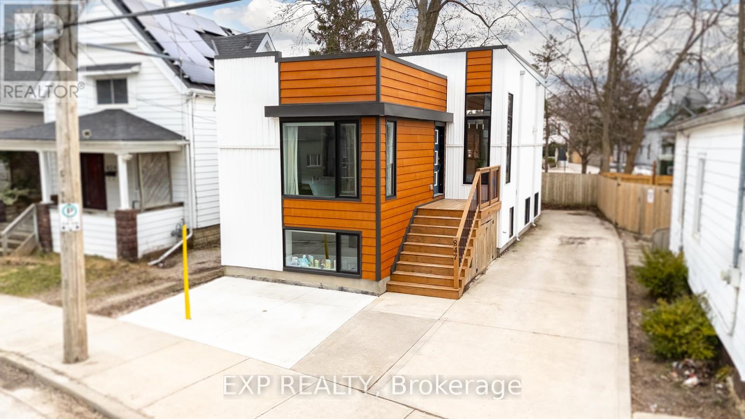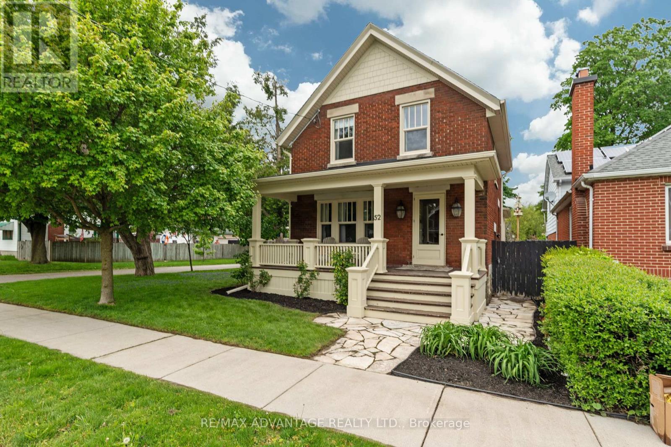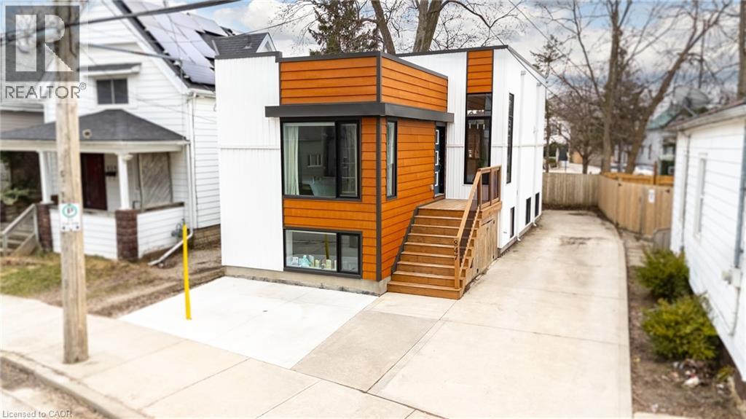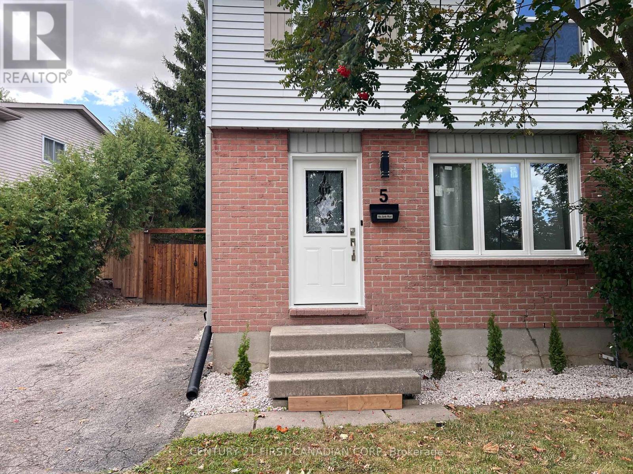
Highlights
Description
- Time on Housefulnew 13 hours
- Property typeSingle family
- Neighbourhood
- Median school Score
- Mortgage payment
Welcome to this fully renovated 3-bedroom semi in sought-after Lockwood Park! Featuring over $100K in 2025 upgrades, this move-in ready home showcases a bright open layout with solid wood cabinets, new white shaker-style kitchen, quartz counters, mosaic backsplash, LVP flooring, pot lights, and four brand-new stainless steel appliances. Enjoy the beauty of orange peel ceilings throughout and newer patio doors that lead to a stunning backyard. Upstairs offers three spacious bedrooms and a modern 4-piece bath, while the finished basement provides additional living space. Major updates include a 2024 roof, lifetime windows, new steel doors, fresh paint, updated bathrooms, a large deck, new sod, double gates, and a 10' x 9' shed. The exterior is equally impressive with a beautiful front lawn, backyard gardens accented with stones and concrete edging, and evergreen trees that enhance curb appeal. Conveniently close to schools, parks, shopping, the hospital, and restaurantsthis property perfectly blends style, comfort, and convenience, ideal for families or first-time buyers. (id:63267)
Home overview
- Cooling Central air conditioning
- Heat source Natural gas
- Heat type Forced air
- Sewer/ septic Sanitary sewer
- # total stories 2
- Fencing Fenced yard
- # parking spaces 4
- # full baths 1
- # half baths 1
- # total bathrooms 2.0
- # of above grade bedrooms 3
- Has fireplace (y/n) Yes
- Community features School bus
- Subdivision South r
- Directions 1386644
- Lot size (acres) 0.0
- Listing # X12446788
- Property sub type Single family residence
- Status Active
- Bedroom 3.04m X 3.04m
Level: 2nd - Primary bedroom 3.58m X 3.45m
Level: 2nd - Bedroom 4.15m X 2.76m
Level: 2nd - Utility 5.66m X 3.82m
Level: Lower - Family room 5.67m X 3.96m
Level: Lower - Living room 5.19m X 4.02m
Level: Main
- Listing source url Https://www.realtor.ca/real-estate/28955585/5-chiddington-gate-london-south-south-r-south-r
- Listing type identifier Idx

$-1,800
/ Month

