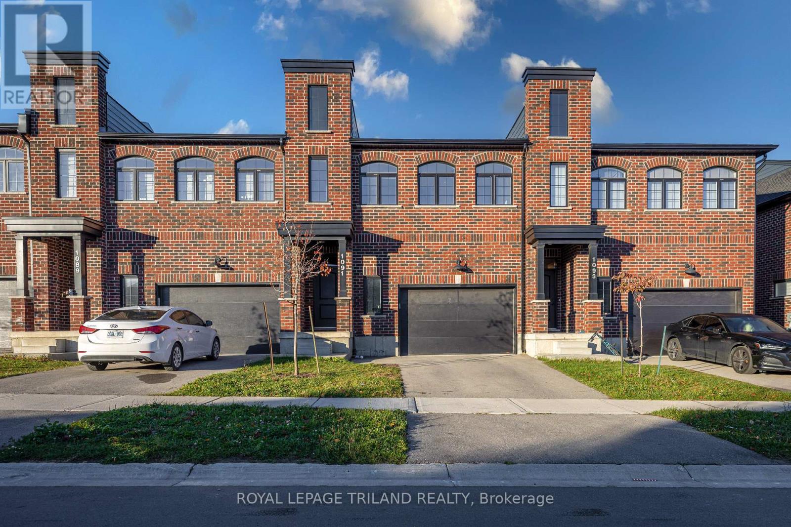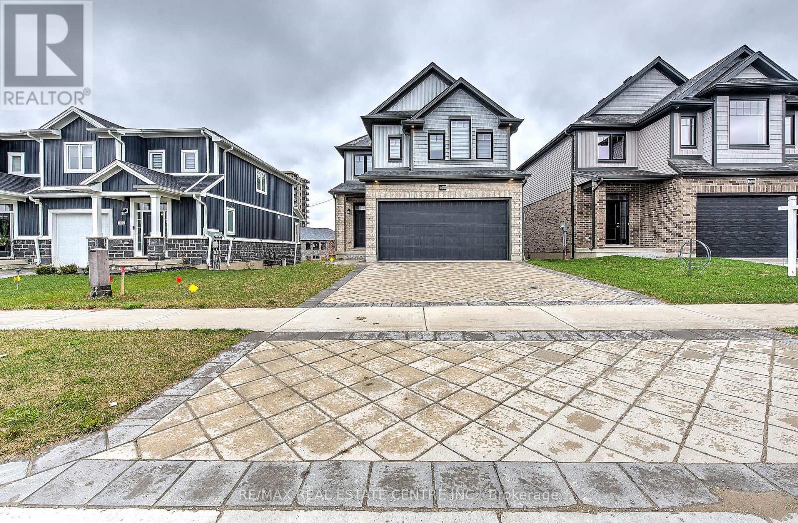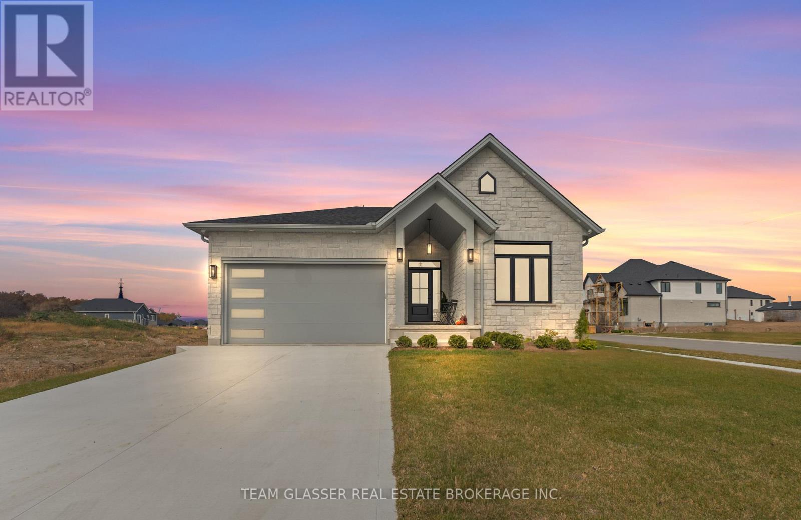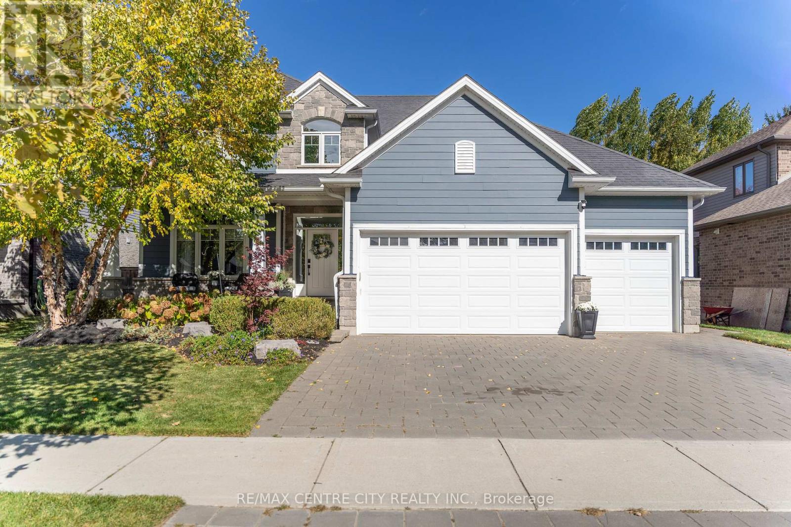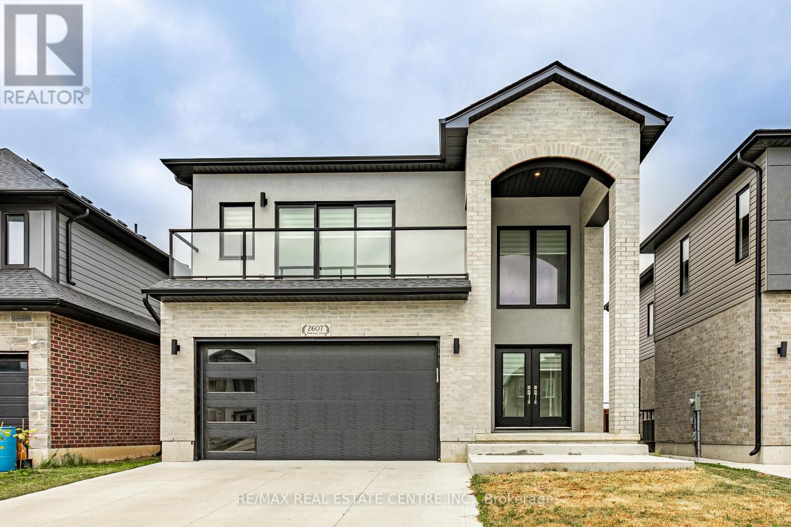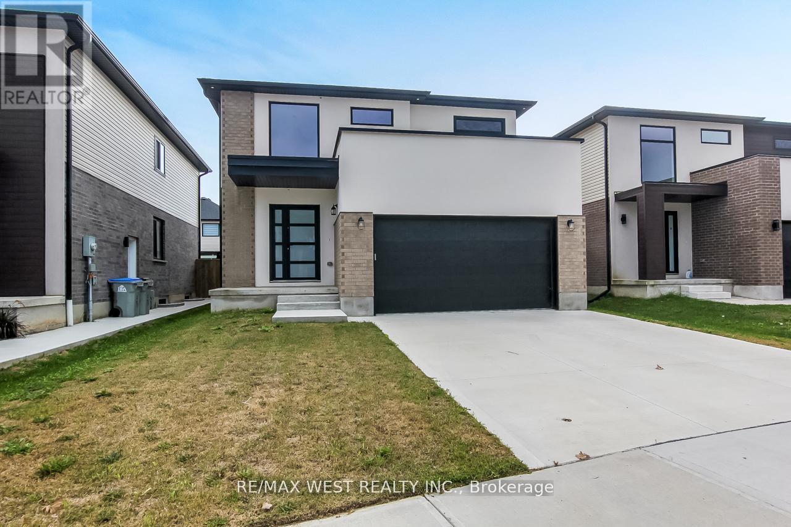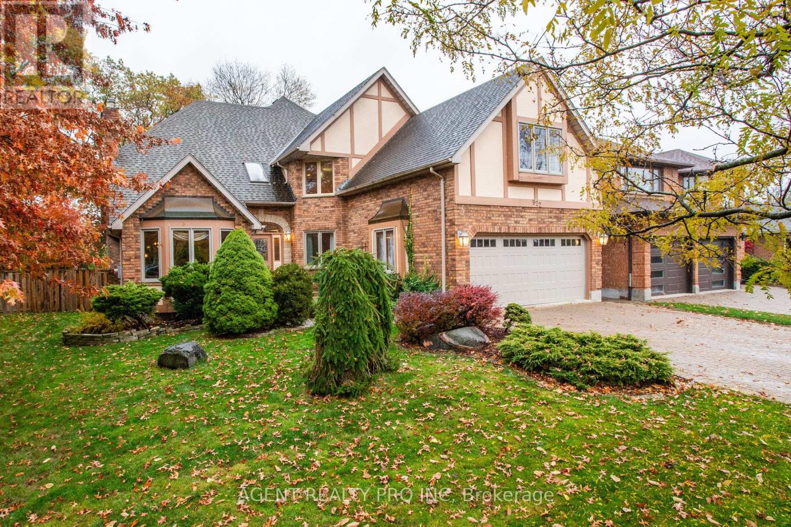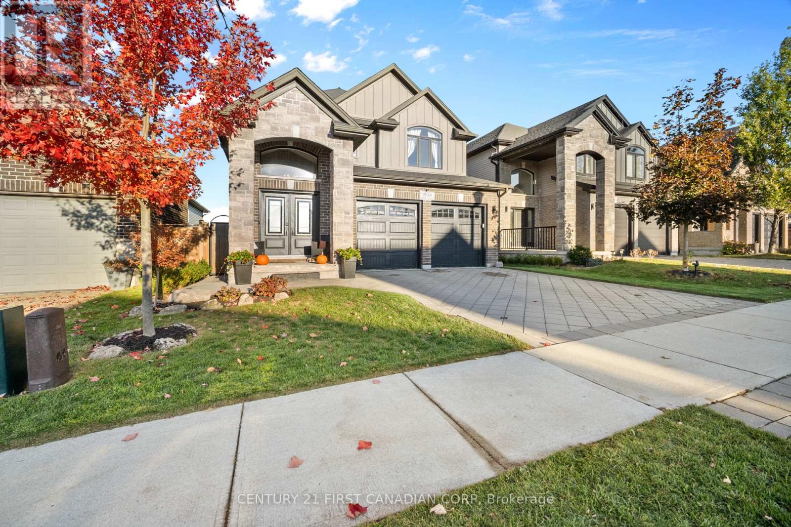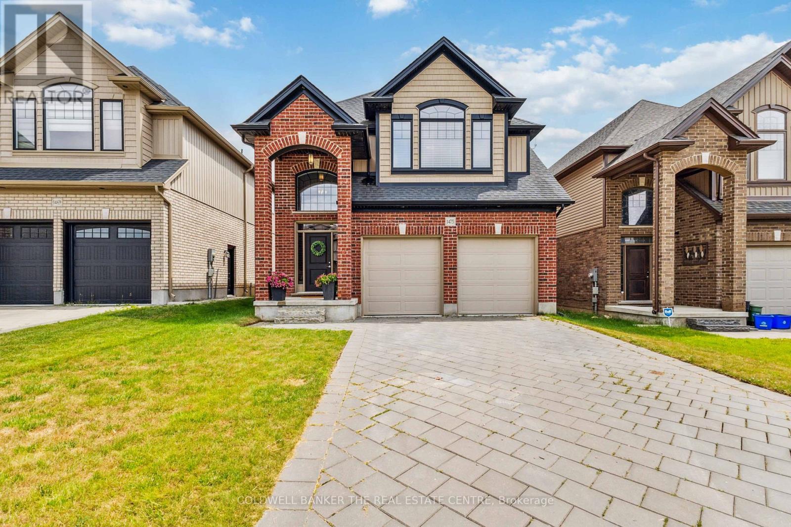- Houseful
- ON
- London
- River Bend
- 50 1220 Riverbend Rd
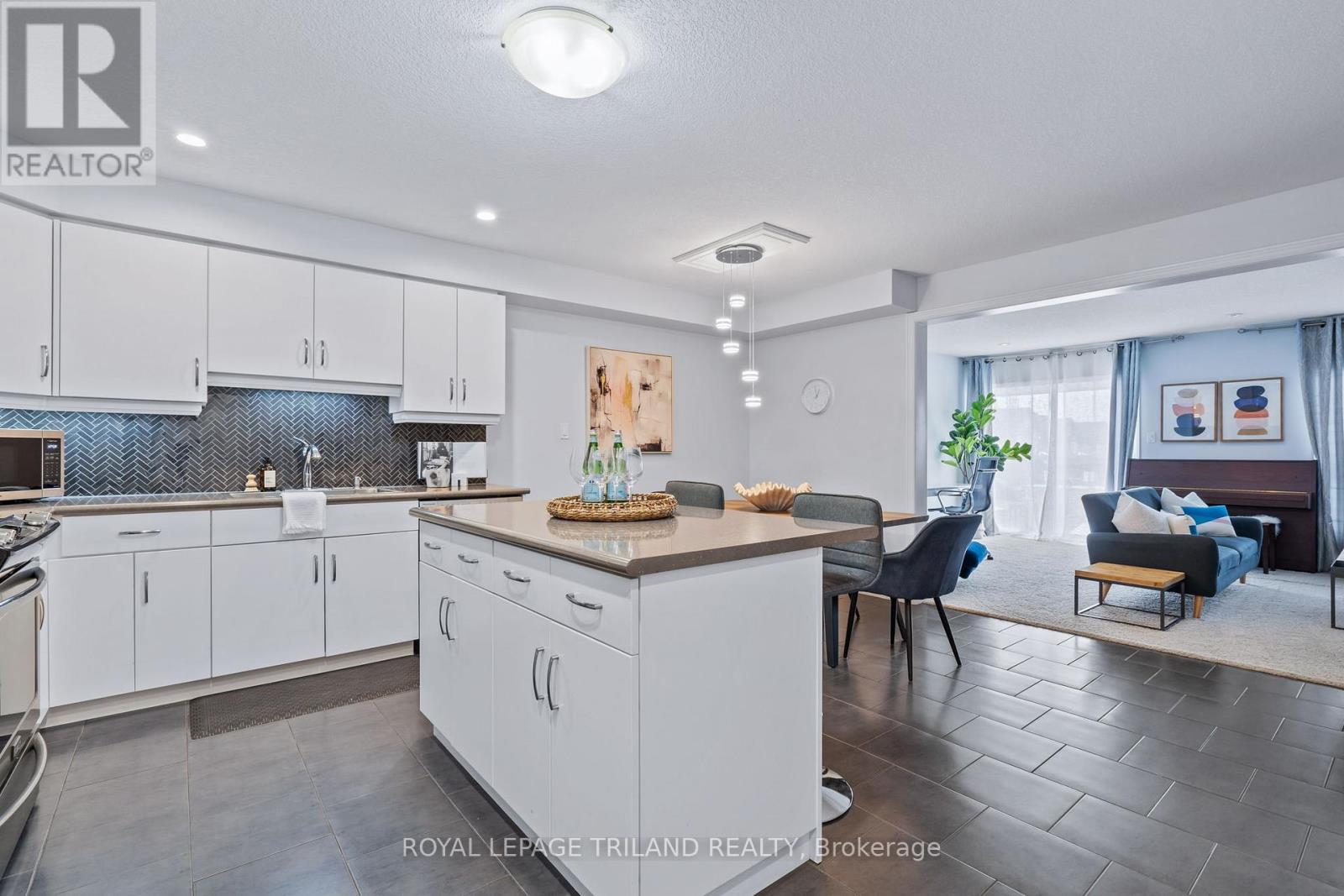
Highlights
Description
- Time on Housefulnew 5 days
- Property typeSingle family
- Neighbourhood
- Median school Score
- Mortgage payment
Welcome to Unit 50, 1220 Riverbend Road, an exquisite modern townhouse condominium in Warbler Woods West. The kitchen and dining area gleam with quartz countertops and upscale stainless-steel appliances. This unit features an open-concept design, with wide hallways and inviting living spaces. The kitchen includes a generous island and an eat-in dining area. The second floor boasts three bedrooms, including a primary suite with an ensuite bathroom. Also on the second floor are a four-piece bathroom and the convenience of an upstairs laundry. An ideal option for first-time homebuyers and young families, conveniently located near all that West Five and Byron have to offer, with excellent schools and abundant amenities right at your doorstep. (id:63267)
Home overview
- Cooling Central air conditioning
- Heat source Natural gas
- Heat type Forced air
- # total stories 2
- # parking spaces 2
- Has garage (y/n) Yes
- # full baths 2
- # half baths 1
- # total bathrooms 3.0
- # of above grade bedrooms 3
- Community features Pets allowed with restrictions
- Subdivision South b
- Directions 2034111
- Lot size (acres) 0.0
- Listing # X12483161
- Property sub type Single family residence
- Status Active
- Bedroom 3.21m X 4.72m
Level: 2nd - Bedroom 2.63m X 4.97m
Level: 2nd - Bathroom Measurements not available
Level: 2nd - Bathroom Measurements not available
Level: 2nd - Primary bedroom 4.21m X 4.41m
Level: 2nd - Bathroom Measurements not available
Level: Main - Living room 5.81m X 4.08m
Level: Main - Dining room 4.77m X 2.57m
Level: Main - Kitchen 5.13m X 2.61m
Level: Main
- Listing source url Https://www.realtor.ca/real-estate/29034496/50-1220-riverbend-road-london-south-south-b-south-b
- Listing type identifier Idx

$-1,262
/ Month



