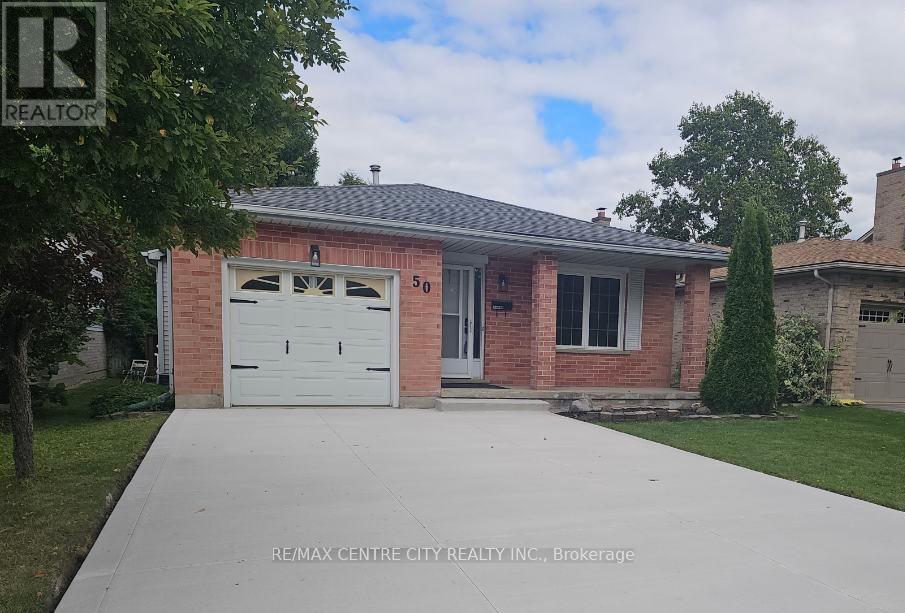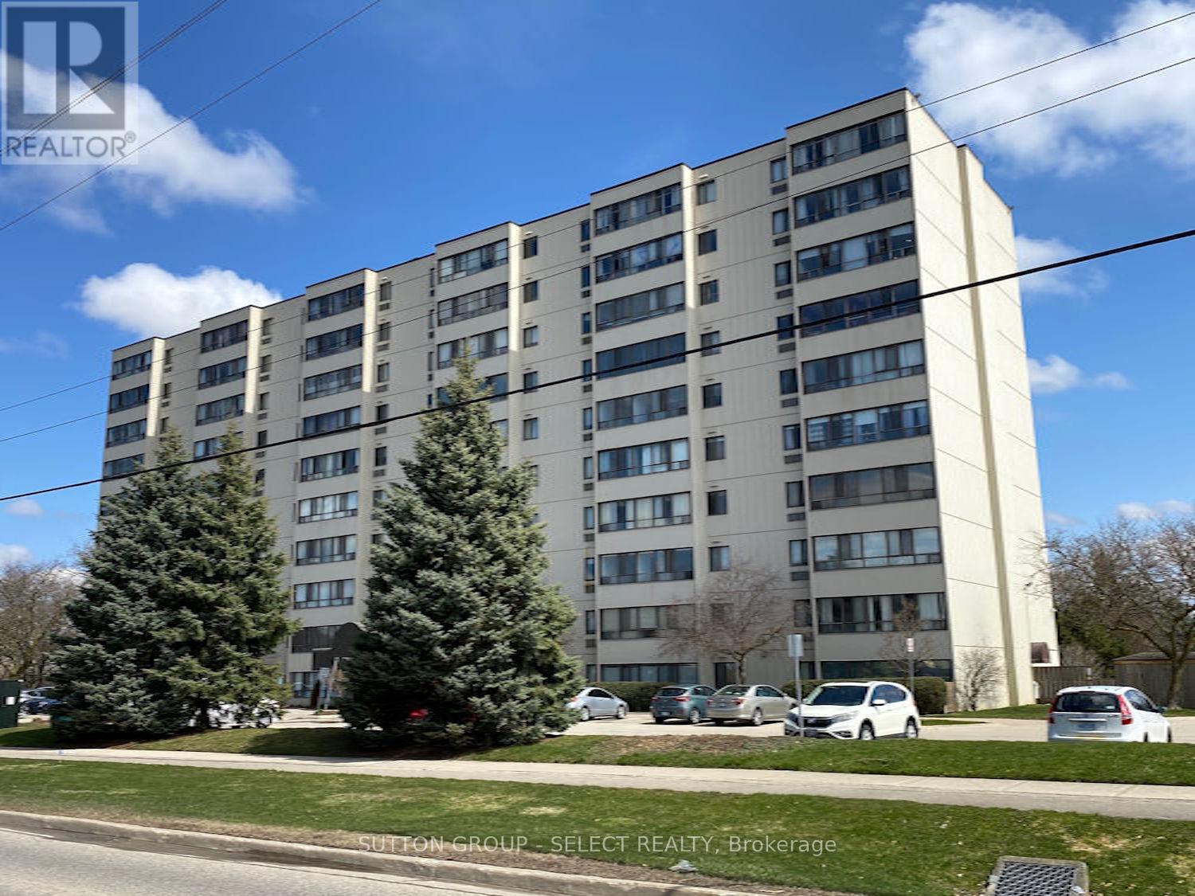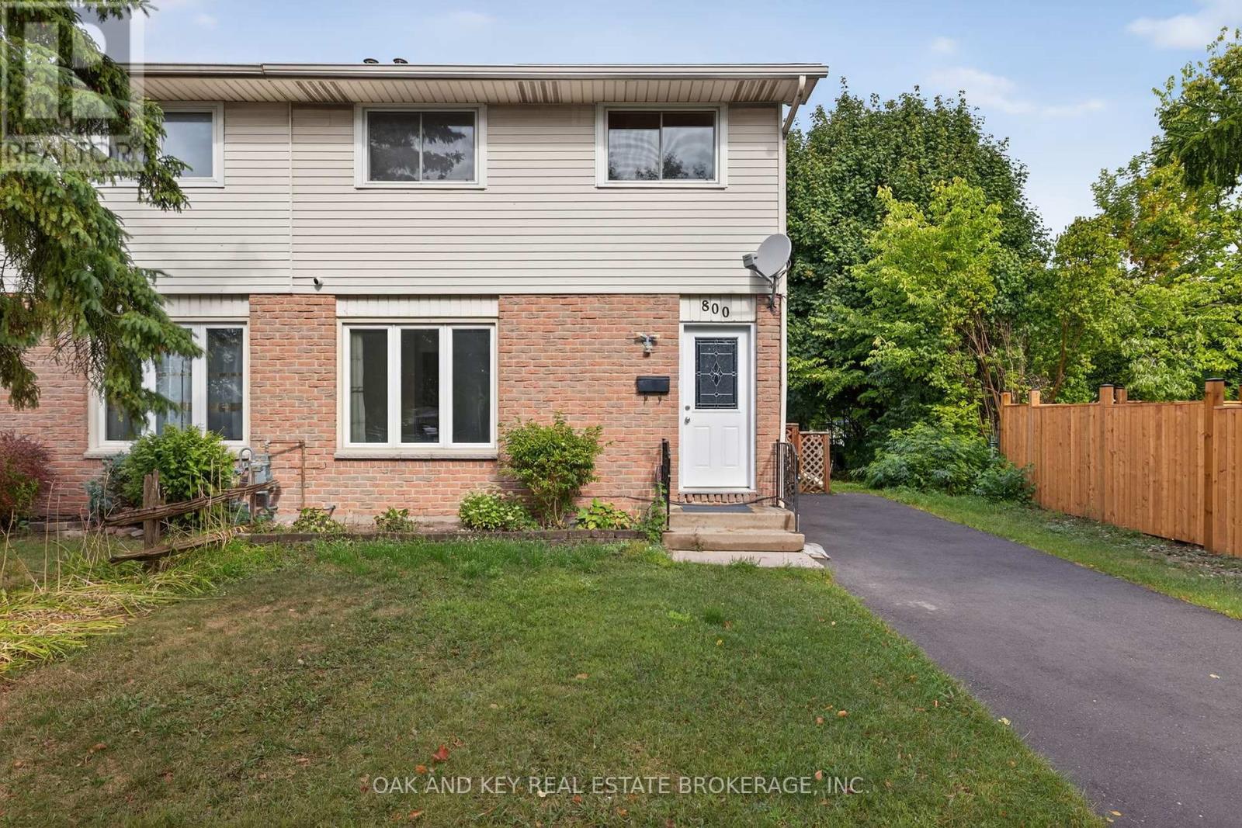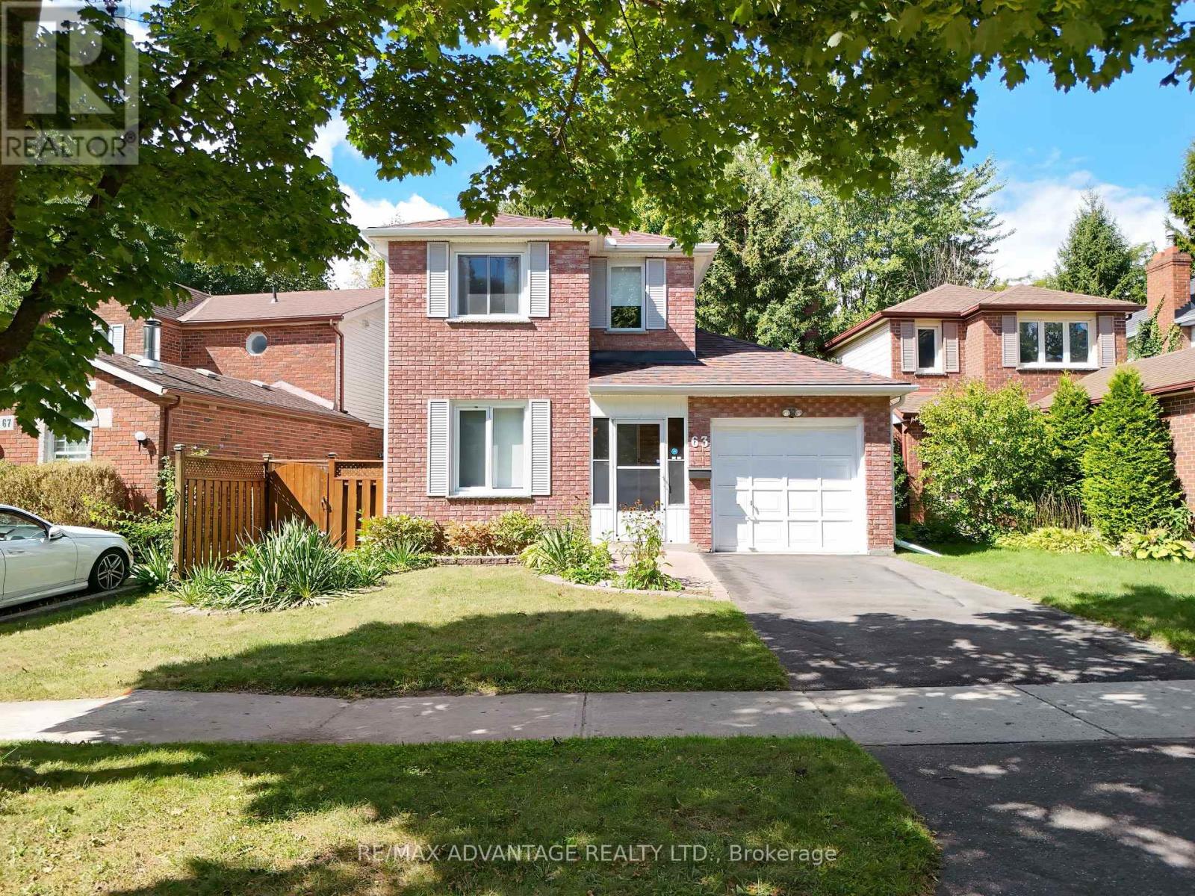
Highlights
Description
- Time on Houseful45 days
- Property typeSingle family
- Neighbourhood
- Median school Score
- Mortgage payment
A home is a story from its beginnings to the people who filled its rooms, and the walls that recorded their lives. Built in 1989,the story of 50 Brandy Lane evolved as a dream investment property in 2017. It is a generous back split featuring 4 finished levels, 4+1 bedrooms and 2 full bathrooms. Located in desirable northwest London White hills really says it all. The generous theme extends to the living room, dining room, eat in kitchen, third floor family room with brick gas fireplace, bedroom and bath. My oh my. May we go on? This place has been tidied up just fine to showcase its features, new laminate flooring throughout most of the house, brand new double wide concrete driveway, patio doors off Kitchen open onto a deck overlooking a treed yard and a complete paint make over. Within 3 km of UWO, and walking distance of schools, shopping and transit, this home is in the making of another investment dream story or as pacious and comfortable home for a large family! (id:63267)
Home overview
- Cooling Central air conditioning
- Heat source Natural gas
- Heat type Forced air
- Sewer/ septic Sanitary sewer
- # parking spaces 3
- Has garage (y/n) Yes
- # full baths 2
- # total bathrooms 2.0
- # of above grade bedrooms 4
- Community features School bus
- Subdivision North i
- Directions 1387284
- Lot size (acres) 0.0
- Listing # X12300246
- Property sub type Single family residence
- Status Active
- Bedroom 3.45m X 3.09m
Level: 2nd - Primary bedroom 4.16m X 3.81m
Level: 2nd - Bedroom 3.45m X 3.2m
Level: 2nd - Recreational room / games room 6.85m X 3.86m
Level: 3rd - Bedroom 4.34m X 3.22m
Level: 3rd - Laundry 2.74m X 2.74m
Level: Basement - Other 3.96m X 1.82m
Level: Basement - Kitchen 6.17m X 3.32m
Level: Main - Dining room 3.45m X 3.32m
Level: Main - Living room 5.18m X 3.5m
Level: Main
- Listing source url Https://www.realtor.ca/real-estate/28638138/50-brandy-lane-road-london-north-north-i-north-i
- Listing type identifier Idx

$-1,680
/ Month












