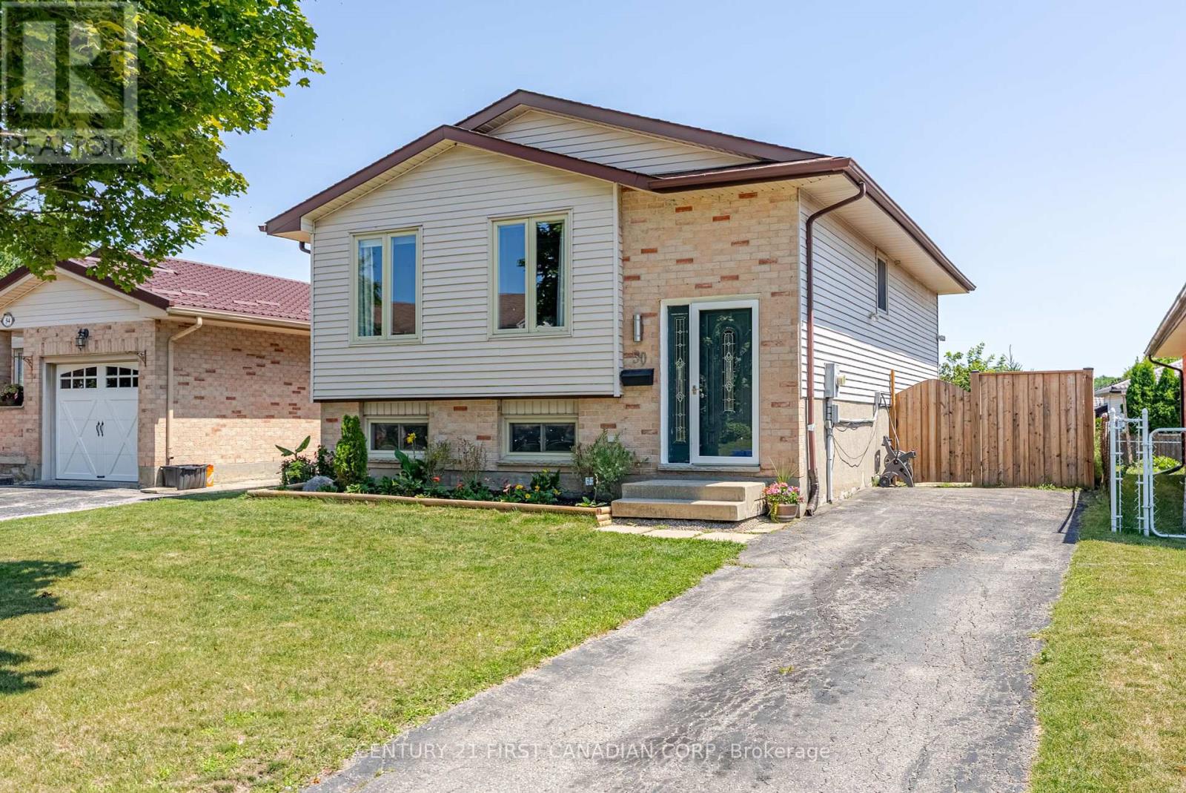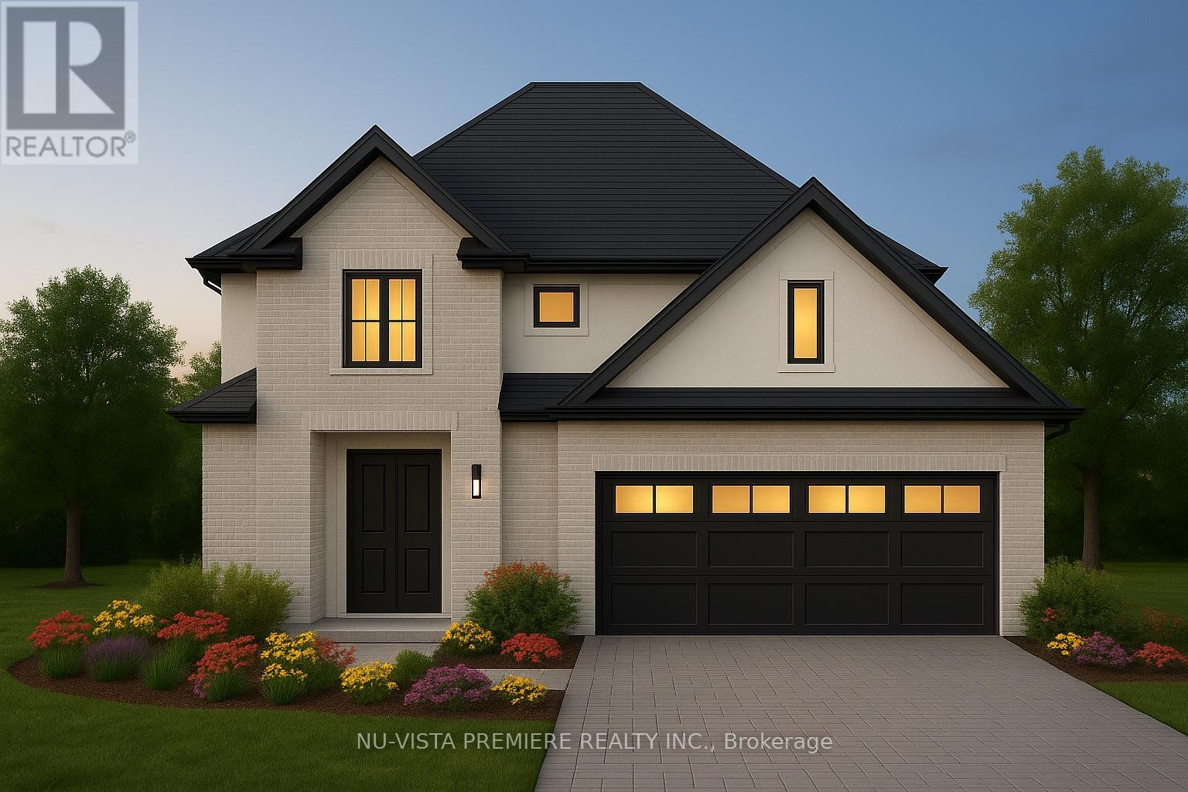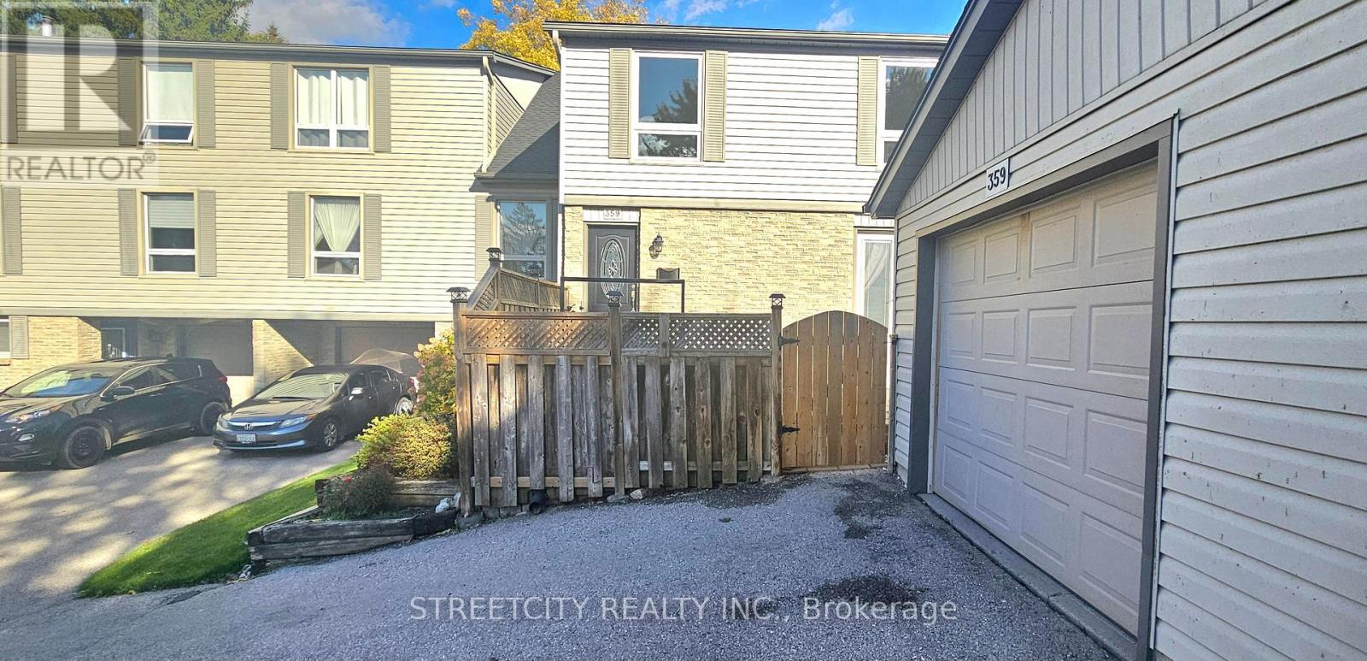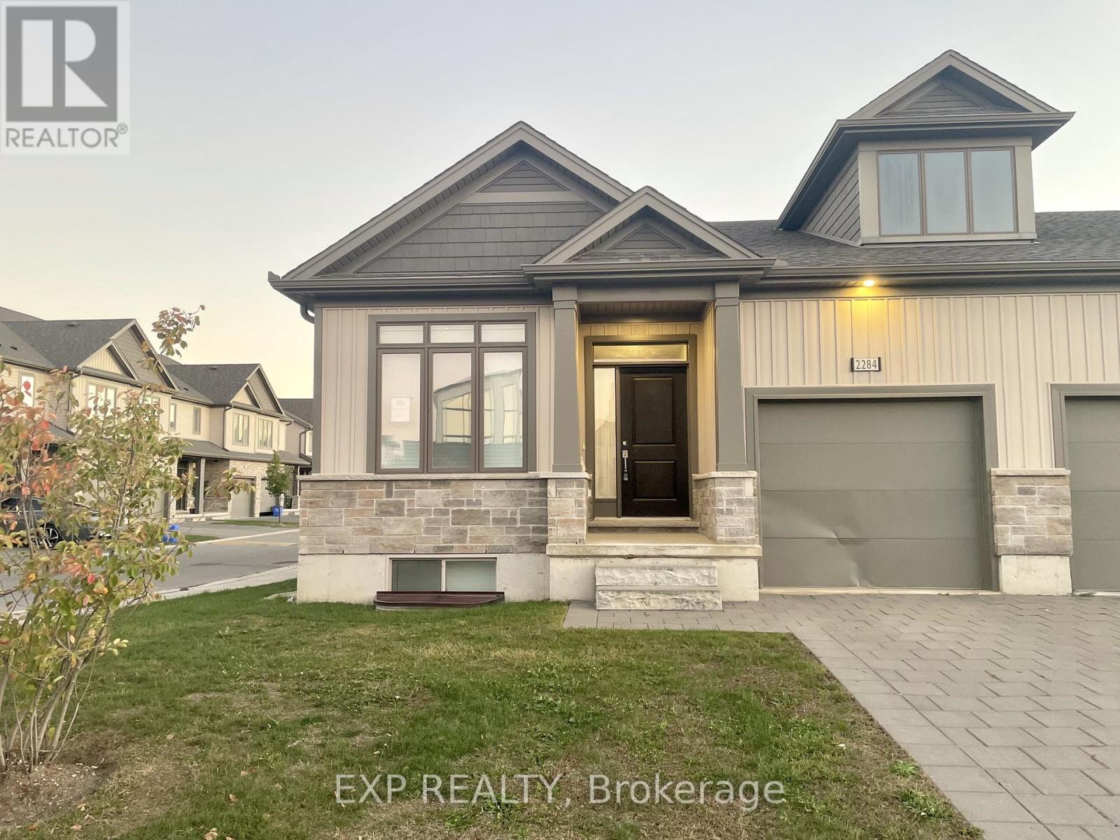- Houseful
- ON
- London
- White Oaks
- 50 Erica Cres

Highlights
Description
- Time on Houseful82 days
- Property typeSingle family
- StyleRaised bungalow
- Neighbourhood
- Median school Score
- Mortgage payment
Welcome to 50 Erica Crescent a beautifully updated raised bungalow in London's sought-after White Oaks neighborhood. This move-in ready, duplex-capable home offers 3 spacious bedrooms, 2 full bathrooms, and a finished basement with a separate walk-up entrance ideal for multi-generational living or potential rental income. Thoughtfully upgraded throughout, the home features a brand-new kitchen and flooring (2024), new bedroom floors (2025), and a new fence (2023). Enjoy year-round comfort with a newer furnace and A/C (2021), and relax in your private backyard oasis with a wood deck and hot tub spa perfect for entertaining or unwinding after a long day. Located less than a 5-minute walk to Ashley Oaks Public School (JK - Grade 8), this home offers the perfect blend of comfort, functionality, and convenience. Unlike townhomes or condos, you'll enjoy a fully detached, freehold property with no monthly fees just more space, privacy, and freedom. Don't miss this incredible opportunity to own a versatile home in a family-friendly neighborhood. Whether you're an investor, a growing family, or looking for in-law potential, 50 Erica Crescent checks all the boxes. Book your private showing today! (id:63267)
Home overview
- Cooling Central air conditioning
- Heat source Natural gas
- Heat type Forced air
- Sewer/ septic Sanitary sewer
- # total stories 1
- # parking spaces 3
- # full baths 2
- # total bathrooms 2.0
- # of above grade bedrooms 3
- Community features School bus
- Subdivision South x
- Lot size (acres) 0.0
- Listing # X12316943
- Property sub type Single family residence
- Status Active
- Utility 2.81m X 5.23m
Level: Basement - Primary bedroom 4.74m X 3.42m
Level: Basement - Recreational room / games room 3.72m X 7.28m
Level: Basement - Bathroom 2.81m X 1.65m
Level: Basement - Bathroom 2.32m X 2.43m
Level: Main - Living room 4.74m X 3.61m
Level: Main - Dining room 3.38m X 2.21m
Level: Main - Foyer 1.78m X 3.39m
Level: Main - 2nd bedroom 3.38m X 2.67m
Level: Main - Kitchen 3.15m X 2.47m
Level: Main - 3rd bedroom 3.15m X 3.86m
Level: Main
- Listing source url Https://www.realtor.ca/real-estate/28673823/50-erica-crescent-london-south-south-x-south-x
- Listing type identifier Idx

$-1,520
/ Month












