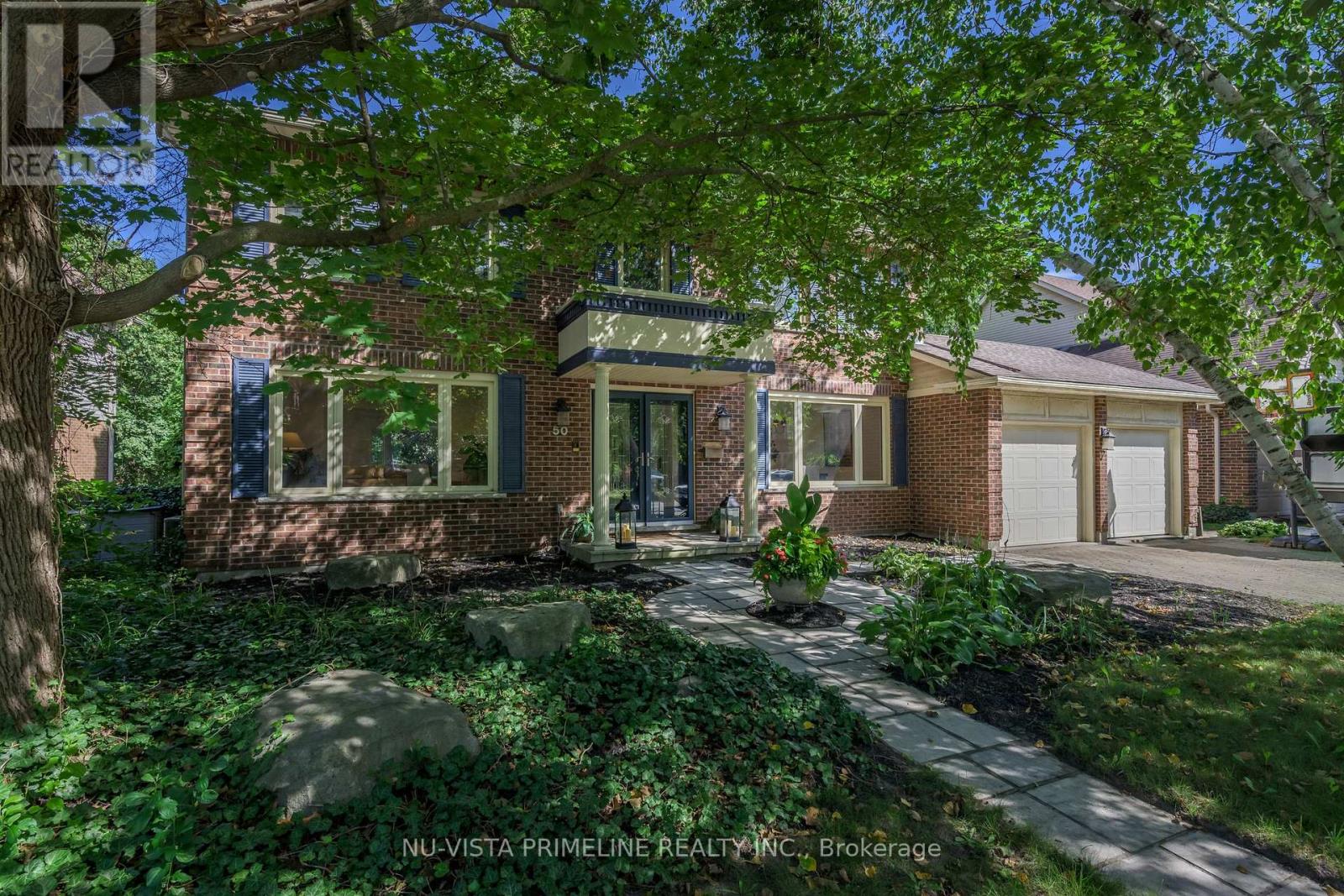- Houseful
- ON
- London
- Stoneybrook
- 50 Meridene Cres E

Highlights
Description
- Time on Houseful8 days
- Property typeSingle family
- Neighbourhood
- Median school Score
- Mortgage payment
50 Meridene Crescent E Ravine | Walkout Basement | Luxury Pool Welcome to 50 Meridene Crescent, a stunning 4-bedroom, 3.5-bath executive home set on a private ravine lot in one of London Norths most sought-after neighborhoods. Perfectly located on a quiet crescent within walking distance to Stoneybrook, Saint Kateri, and Lucas High School, this home offers the perfect blend of modern upgrades, indoor-outdoor living, and timeless style. Step inside to a bright and airy main floor featuring wide-plank hardwood floors (2024) and updated pot lighting throughout, creating a warm, modern ambiance. The gourmet kitchen boasts a center island, built-in stovetop and oven, and a sunny bay window overlooking the ravine. It flows seamlessly into the family room, complete with a newly redone gas fireplace (2024). A private dining room and elegant living room make entertaining effortless, while the main-floor laundry and mudroom with access to the two-car garage add convenience for busy families. Upstairs, you'll find four spacious bedrooms with wide-plank hardwood, including a luxurious primary suite featuring a fully renovated ensuite (2024) with glass shower, stand-alone tub, and custom closet organizers. The walkout basement is filled with natural light and offers a rec room with bar, office, 3-piece bath, and storage all with direct access to the backyard retreat. Step outside to your private oasis with a heated in-ground pool, expansive deck for outdoor dining, and breathtaking views of the ravine. Recent updates include brand-new carpet (2025), new furnace (2024), roof (2012), and most windows replaced over the years. This home is truly move-in ready, offering style, privacy, and comfort in a prime location. (id:63267)
Home overview
- Cooling Central air conditioning
- Heat source Natural gas
- Heat type Forced air
- Has pool (y/n) Yes
- Sewer/ septic Sanitary sewer
- # total stories 2
- Fencing Fully fenced, fenced yard
- # parking spaces 4
- Has garage (y/n) Yes
- # full baths 3
- # half baths 1
- # total bathrooms 4.0
- # of above grade bedrooms 4
- Has fireplace (y/n) Yes
- Subdivision North g
- Directions 1387031
- Lot desc Landscaped
- Lot size (acres) 0.0
- Listing # X12368654
- Property sub type Single family residence
- Status Active
- 4th bedroom 4.11m X 3.335m
Level: 2nd - Recreational room / games room 10.03m X 4.18m
Level: Basement - Utility 4.27m X 4.27m
Level: Basement - Bathroom Measurements not available
Level: Basement - Other 3.35m X 2.44m
Level: Basement - Foyer 4.15m X 3.47m
Level: Basement - Dining room 3.87m X 3.63m
Level: Main - Kitchen 3.35m X 3.05m
Level: Main - Family room 5.18m X 3.35m
Level: Main - Laundry 2.35m X 1.52m
Level: Main - Living room 5.49m X 3.66m
Level: Main - Eating area 3.81m X 2.47m
Level: Main - Bathroom Measurements not available
Level: Main - Foyer 3.35m X 2.87m
Level: Main - Mudroom 1.52m X 1.49m
Level: Main - Bedroom 4.11m X 3.35m
Level: Upper - 3rd bedroom 3.74m X 3.2m
Level: Upper - Bathroom Measurements not available
Level: Upper - 2nd bedroom 3.78m X 3.05m
Level: Upper - Bathroom Measurements not available
Level: Upper
- Listing source url Https://www.realtor.ca/real-estate/28786877/50-meridene-crescent-e-london-north-north-g-north-g
- Listing type identifier Idx

$-2,933
/ Month












