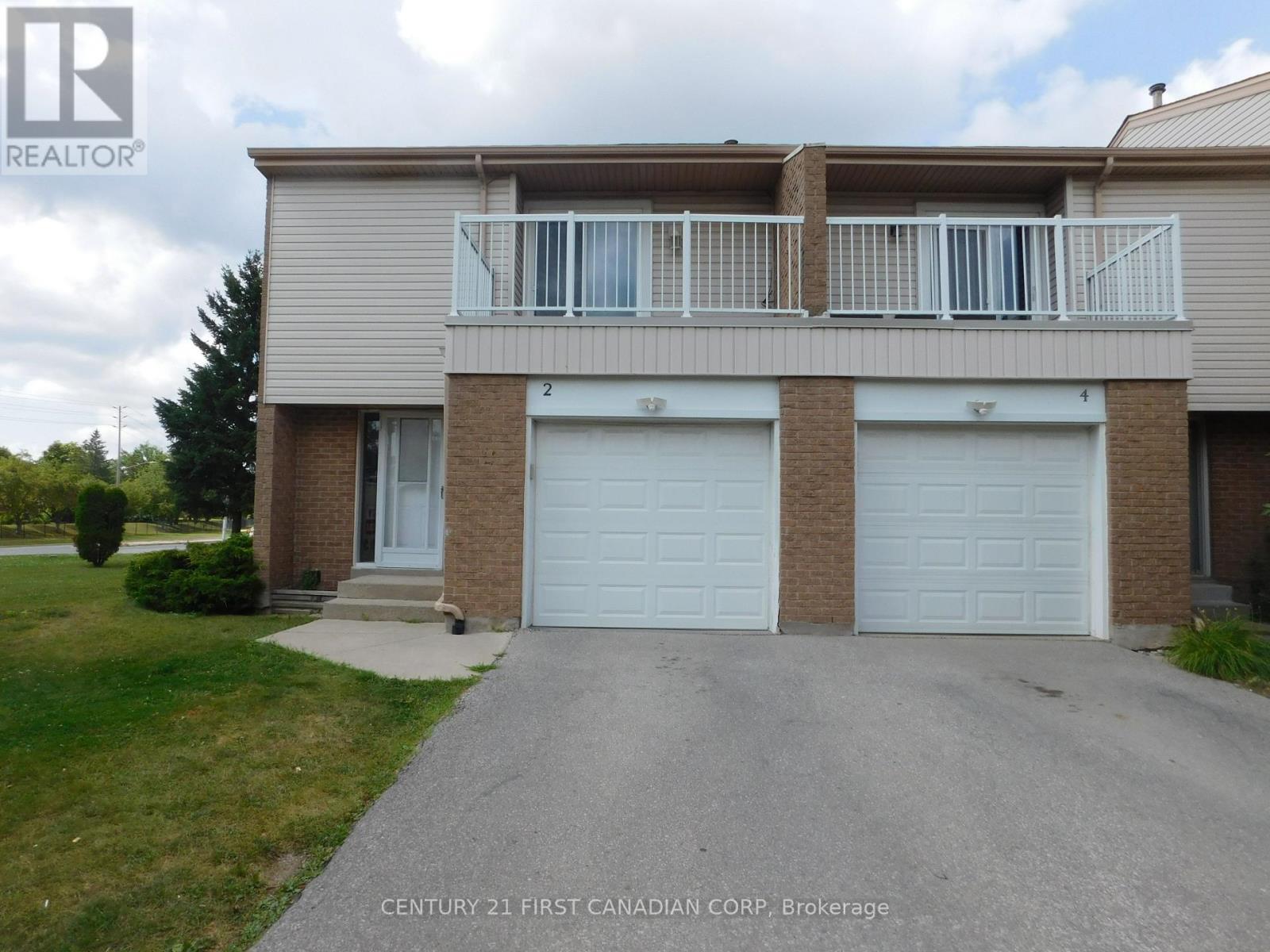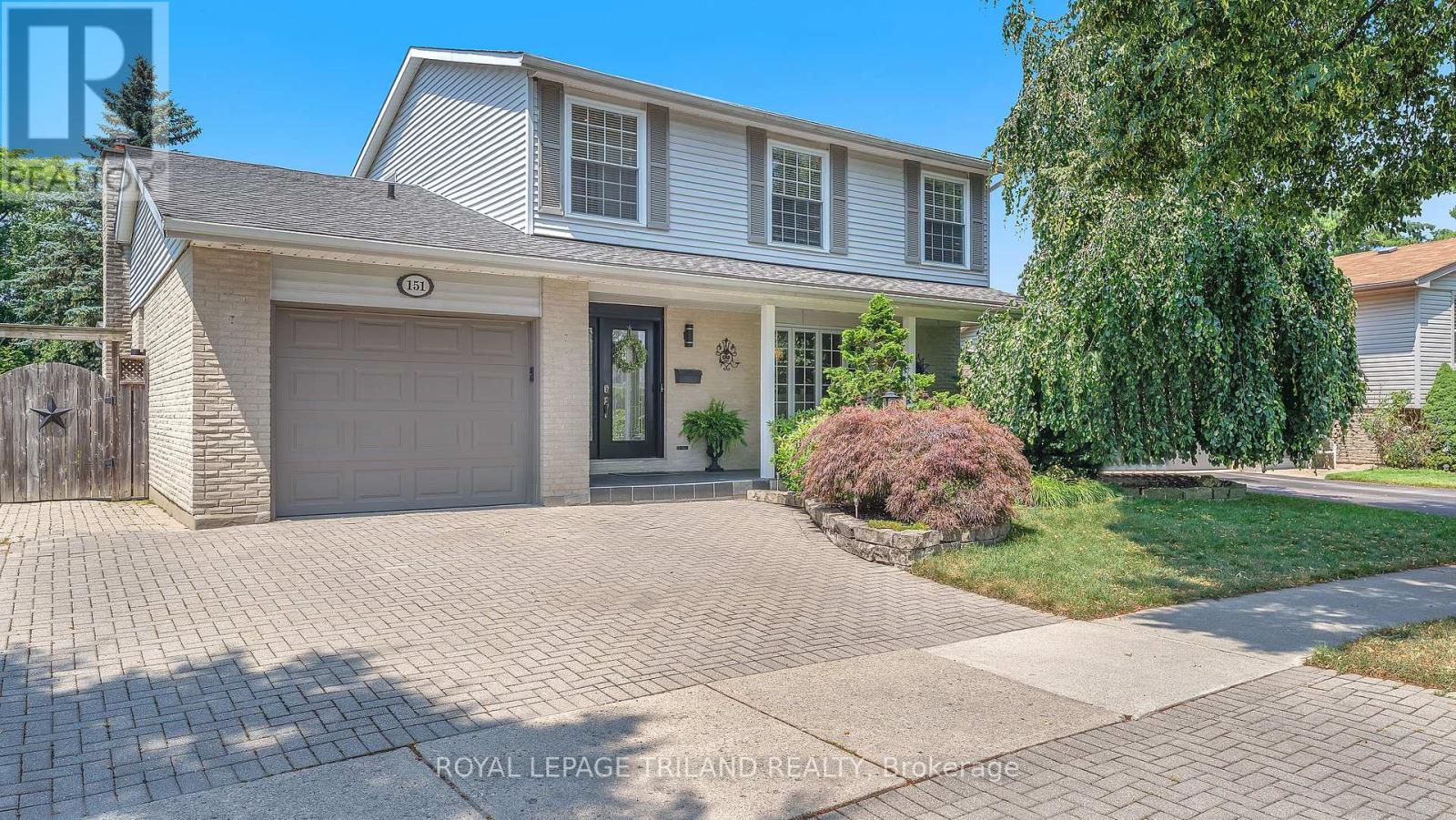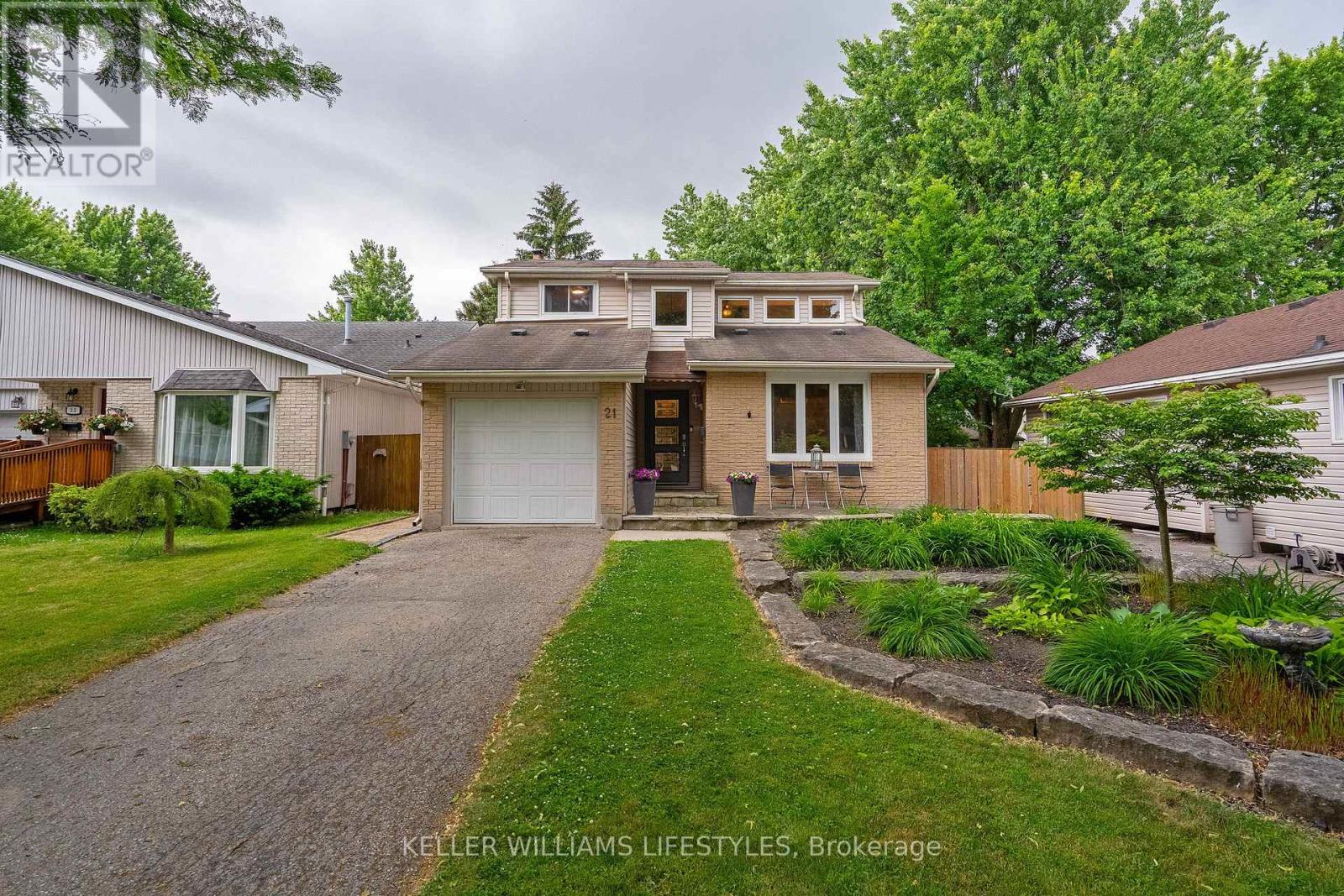- Houseful
- ON
- London
- Westminster
- 2 500 Osgoode Dr

Highlights
Description
- Time on Houseful20 days
- Property typeSingle family
- Neighbourhood
- Median school Score
- Mortgage payment
End unit spacious two storey townhouse with a single garage with opener. foyer with ceramic tiles. Kitchen with plenty of cupboards, backsplash, four stainless steel appliances including new fridge and dishwasher Aug 2025. Living and dining room with new vinyl flooring and pot lights with patio door open to the private good size fenced back yard. Three good size bedrooms with extensive pot lights including the huge master with big sliding door open to its own private balcony, finished basement completely updated 2018 with tiled floors laundry & 3-piece bathroom, pot lights and L shaped recreation room. Updated furnace & AC 2012 and electrical panel 2019. Updated bathrooms. Freshly painted with neutral colours. New vinyl planks flooring second floor and stairs. Carpet free home. Close to shopping, HWY 401, schools. Condo fee is including water. (id:63267)
Home overview
- Cooling Central air conditioning
- Heat source Natural gas
- Heat type Forced air
- # total stories 2
- # parking spaces 2
- Has garage (y/n) Yes
- # full baths 2
- # half baths 1
- # total bathrooms 3.0
- # of above grade bedrooms 3
- Community features Pet restrictions
- Subdivision South y
- Lot size (acres) 0.0
- Listing # X12347251
- Property sub type Single family residence
- Status Active
- 2nd bedroom 4.57m X 3.04m
Level: 2nd - 3rd bedroom 3.65m X 2.89m
Level: 2nd - Bathroom Measurements not available
Level: 2nd - Primary bedroom 5.94m X 3.65m
Level: 2nd - Laundry 2.74m X 2.74m
Level: Lower - Bathroom Measurements not available
Level: Lower - Recreational room / games room 5.94m X 7.26m
Level: Lower - Dining room 2.97m X 2.74m
Level: Main - Bathroom Measurements not available
Level: Main - Living room 5.33m X 3.35m
Level: Main - Kitchen 3.45m X 2.64m
Level: Main
- Listing source url Https://www.realtor.ca/real-estate/28739252/2-500-osgoode-drive-london-south-south-y-south-y
- Listing type identifier Idx

$-793
/ Month



