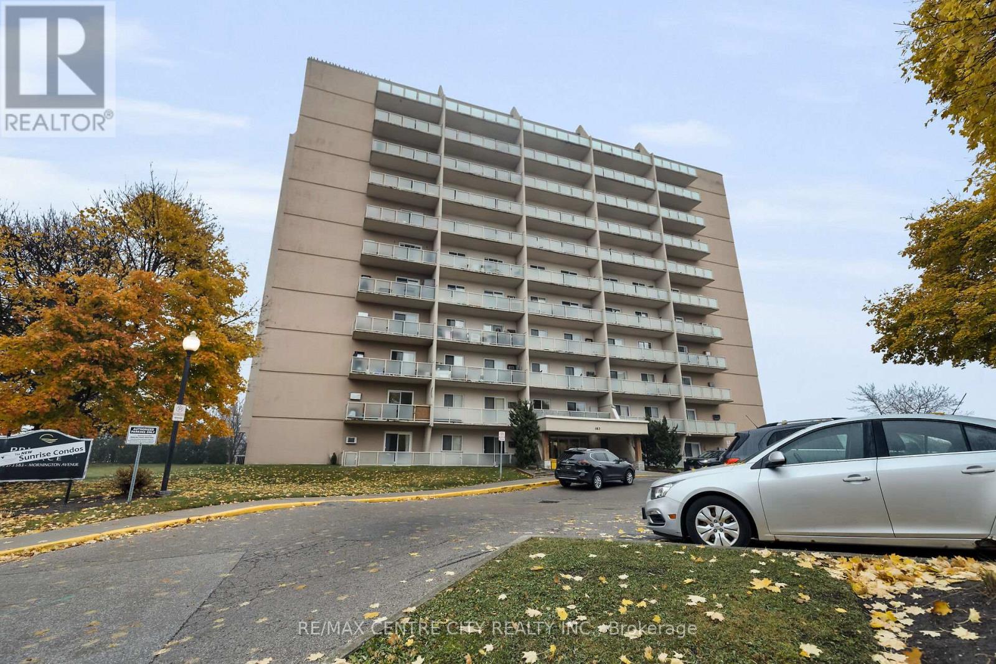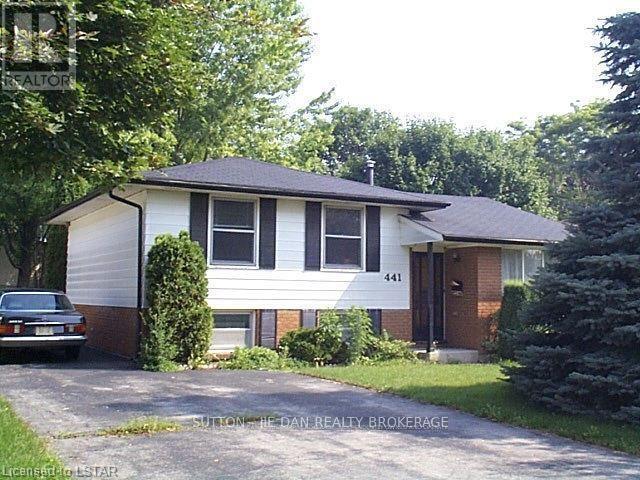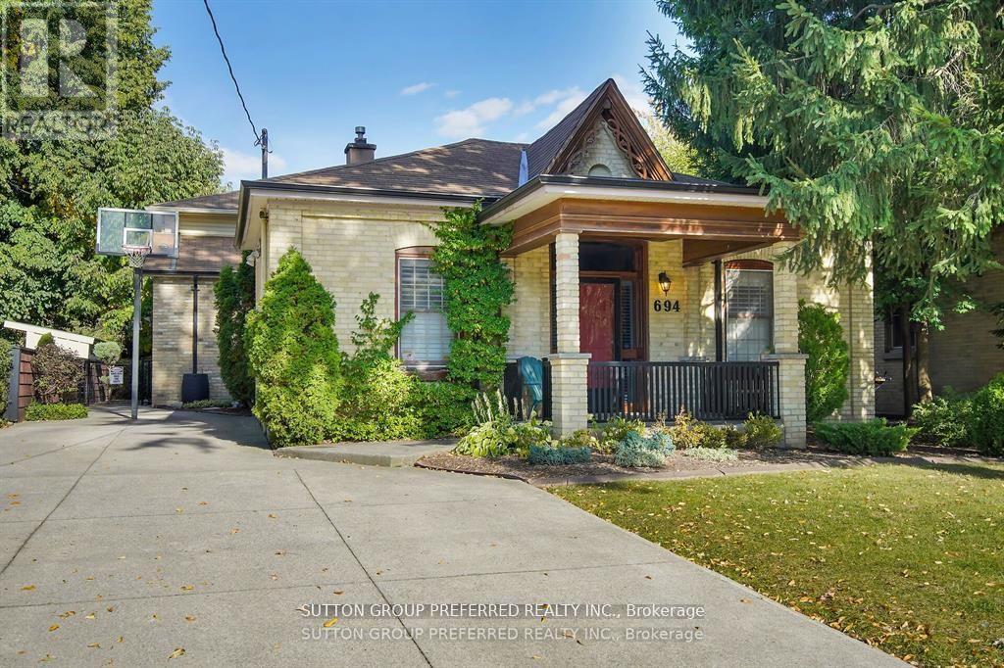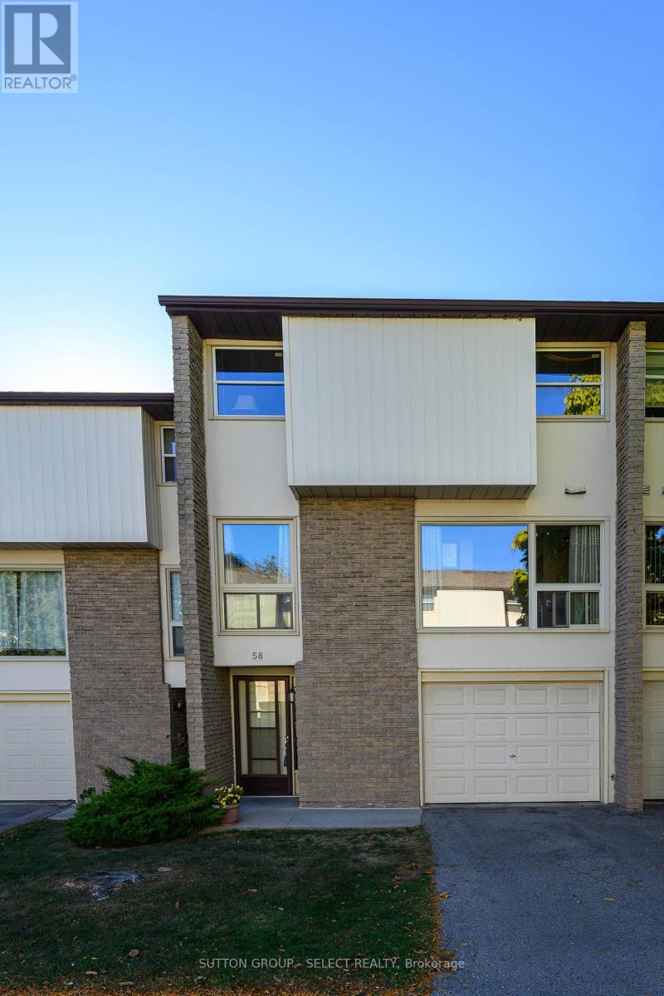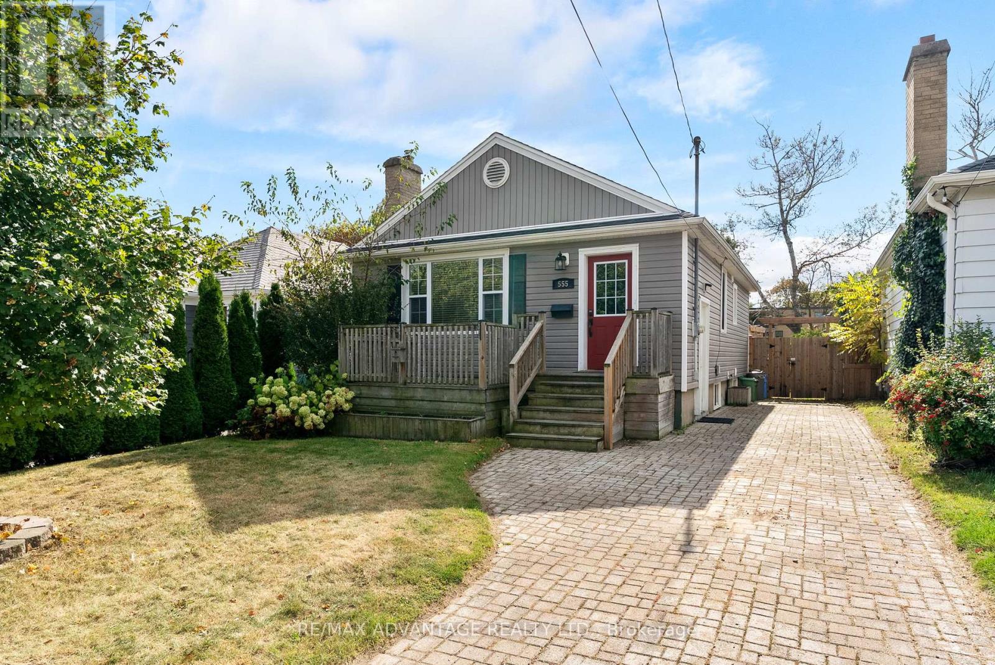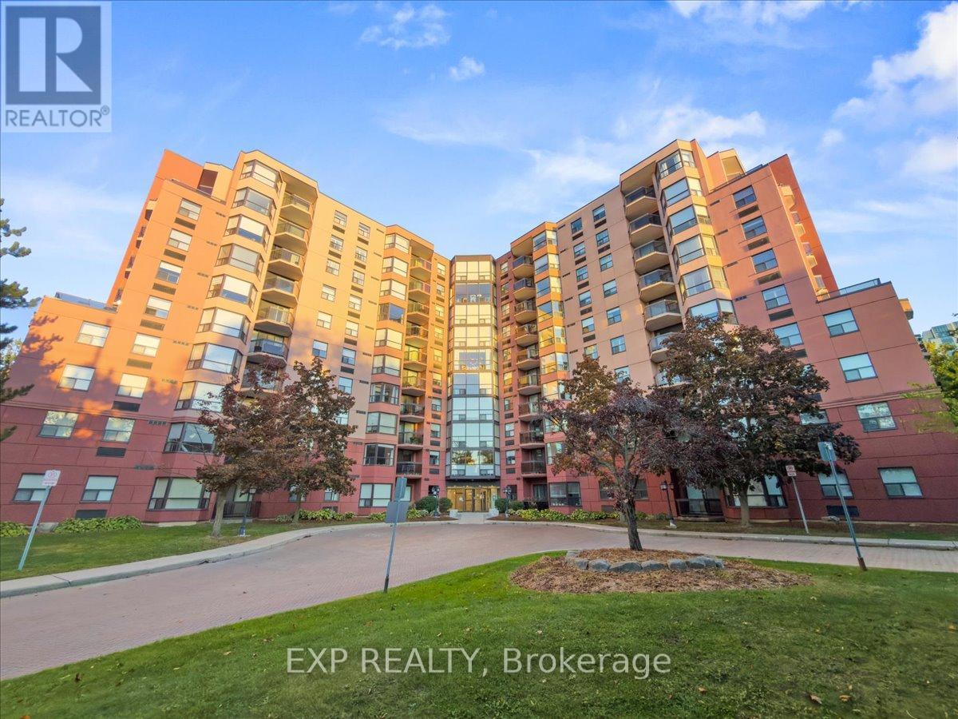- Houseful
- ON
- London
- Downtown London
- 503 500 Talbot St
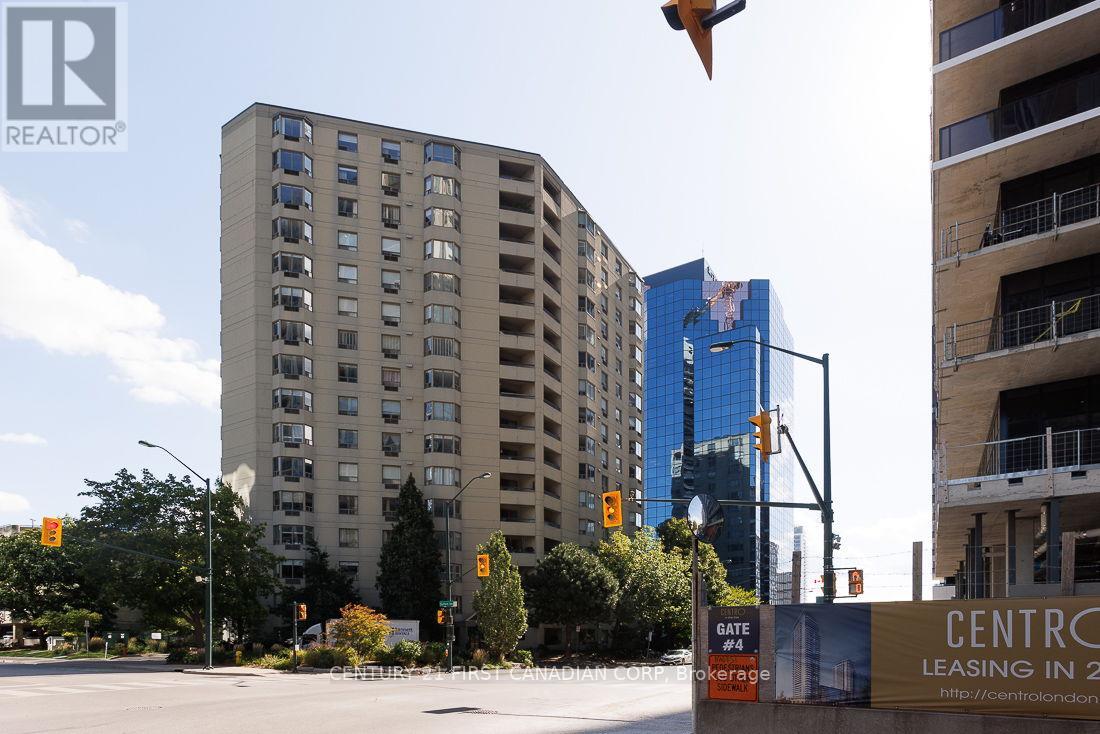
Highlights
Description
- Time on Houseful11 days
- Property typeSingle family
- Neighbourhood
- Median school Score
- Mortgage payment
Welcome to 500 Talbot in the heart of the city! Walking distance to many restaurants and entertainment venues such as the Grand Theatre and Canada Life Place, Victoria Park and so much more. This carpet free unit has been beautifully maintained over the years. Over 1200 sq. ft. of a well designed interior floor plan offering spacious rooms, a private balcony with retractable awning and in-suite laundry, walk-in pantry for added convenience. 2 Full bathrooms, ensuite features a walk-in bathtub. Underground parking and additional storage is also included. The quaint outdoor common patio area offers a tranquil respite to enjoy the outdoors and barbequing. Other amenities this building offers are: gym, entertaining room, sauna. Take a look and be impressed with the value offered in this unit! (id:63267)
Home overview
- Cooling Central air conditioning
- Heat source Electric
- Heat type Heat pump
- # parking spaces 1
- Has garage (y/n) Yes
- # full baths 2
- # total bathrooms 2.0
- # of above grade bedrooms 2
- Community features Pet restrictions
- Subdivision East f
- Lot size (acres) 0.0
- Listing # X12453402
- Property sub type Single family residence
- Status Active
- Bedroom 3.15m X 3.66m
Level: Main - Dining room 3.15m X 3.07m
Level: Main - Primary bedroom 3.48m X 5.49m
Level: Main - Kitchen 2.77m X 6.11m
Level: Main - Living room 3.59m X 5.01m
Level: Main - Laundry 2.6m X 2.43m
Level: Main
- Listing source url Https://www.realtor.ca/real-estate/28970036/503-500-talbot-street-london-east-east-f-east-f
- Listing type identifier Idx

$-96
/ Month






