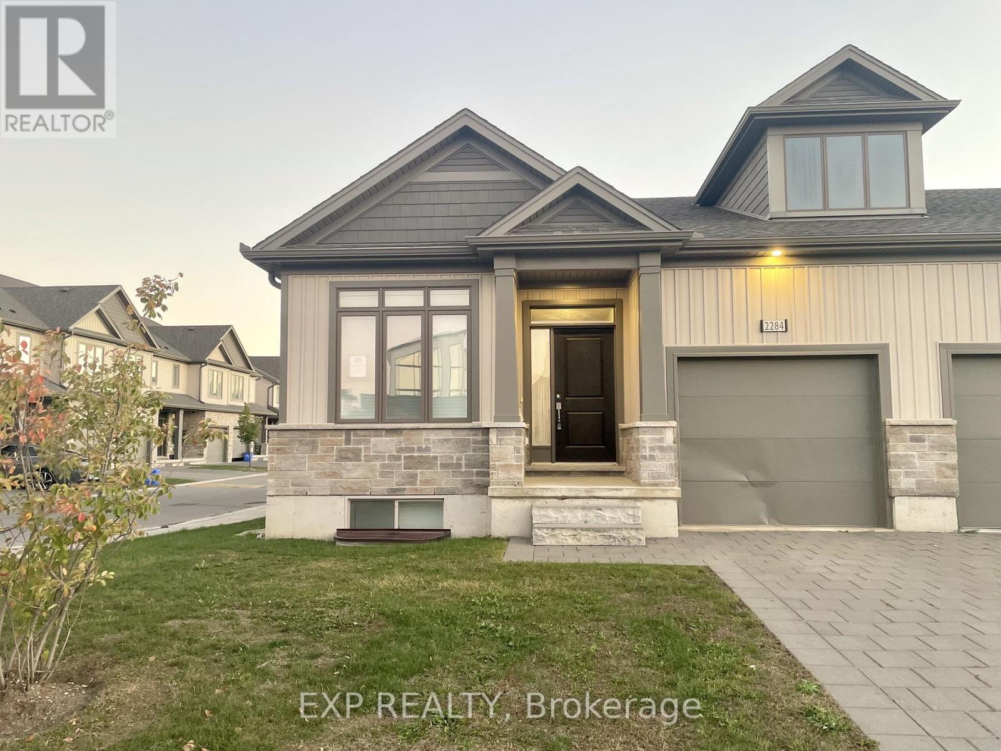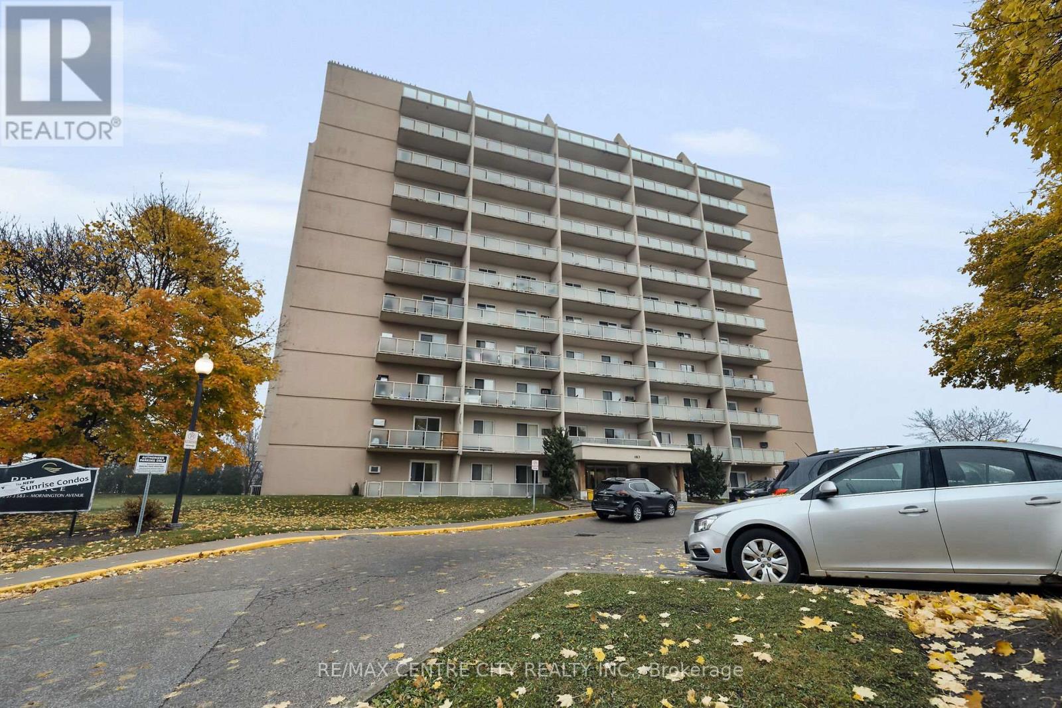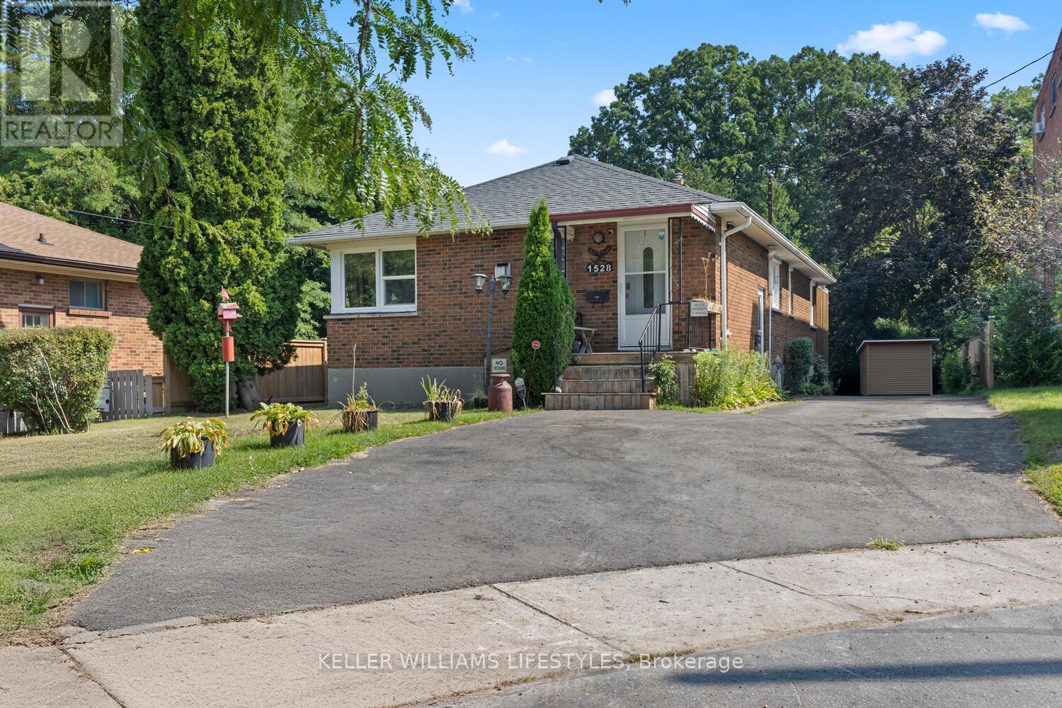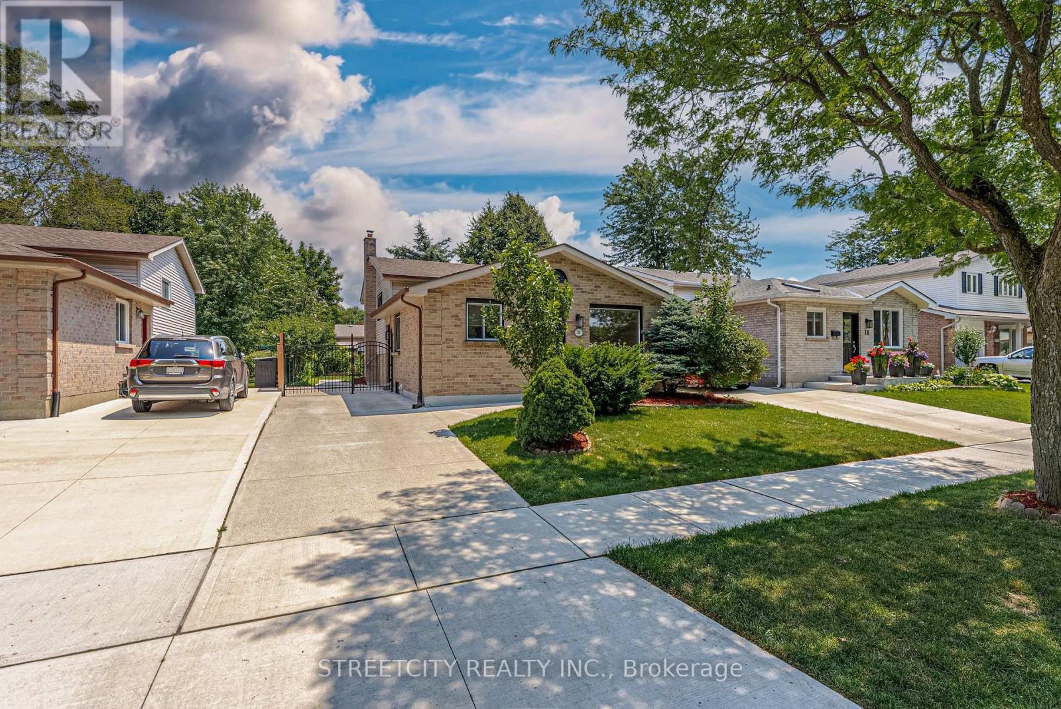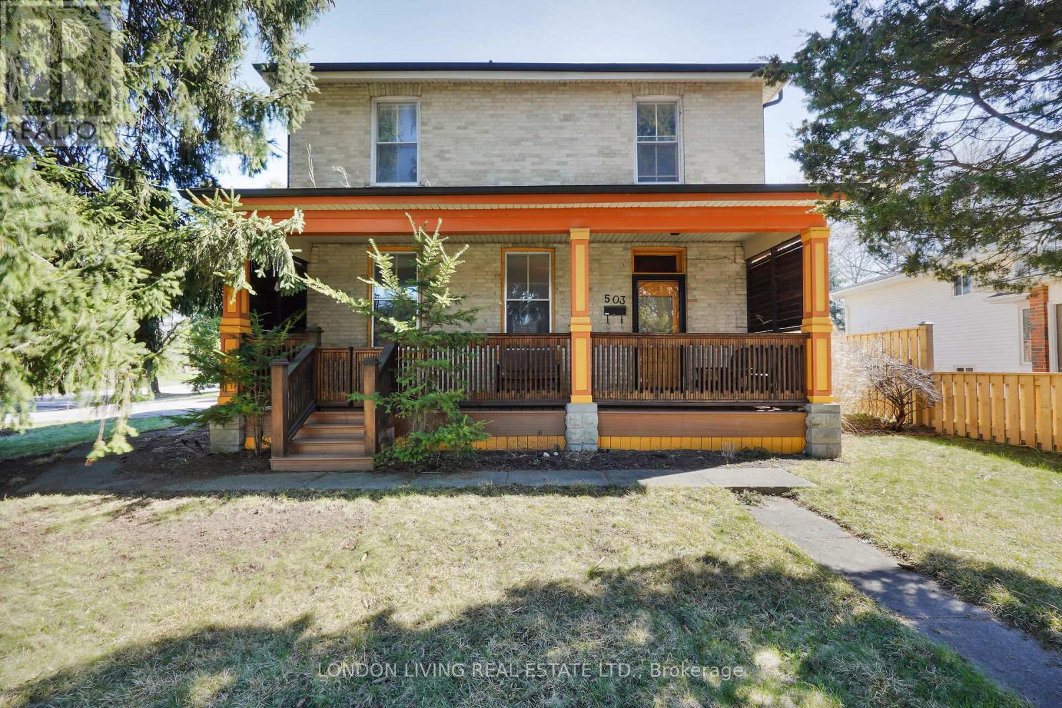
Highlights
Description
- Time on Houseful21 days
- Property typeSingle family
- Neighbourhood
- Median school Score
- Mortgage payment
Old South location! Nestled in the spruce trees you'll find a century home with an inviting front porch to enjoy your morning coffee - surprisingly private yet open at the same time! As soon as you walk through the front door, you'll notice the original oak bannister and the 1-inch hardwood floors. To your left, you'll find the living room with a cozy fireplace and built-ins. On to the dining room with more built-ins, a second two-sided fireplace and hardwood floors. To your left is the updated kitchen (2022), with a ceramic floor, quartz countertop, deep double sinks, pantry and stainless steel appliances. Off the dining room is an updated (2022) two piece powder room. At the back of the house you'll find the bright family room with another view of the fireplace and new (2022) sliding doors to the fully fenced back yard. Upstairs is a large 4 piece updated bathroom (2017) and three good sized bedrooms. The newly waterproofed basement (2025) is home to the washer, dryer and freezer with lots of room for storage and "messy" arts and crafts! On major bus route with ONE bus taking you from Parkwood to Victoria Hospital, downtown, St. Joseph's Hospital, University Hospital and Western University! Schools nearby are Mountsfield PS and South Secondary School + many others. Start making YOUR memories in this century home! (id:63267)
Home overview
- Cooling Central air conditioning
- Heat source Natural gas
- Heat type Forced air
- Sewer/ septic Sanitary sewer
- # total stories 2
- # parking spaces 3
- # full baths 1
- # half baths 1
- # total bathrooms 2.0
- # of above grade bedrooms 3
- Has fireplace (y/n) Yes
- Subdivision South g
- Directions 1387017
- Lot size (acres) 0.0
- Listing # X12432876
- Property sub type Single family residence
- Status Active
- Bedroom 3.47m X 3.2m
Level: 2nd - Bedroom 3.47m X 3.79m
Level: 2nd - Primary bedroom 3.99m X 3.17m
Level: 2nd - Kitchen 3.56m X 3.07m
Level: Main - Family room 3.58m X 4.27m
Level: Main - Living room 3.67m X 4.72m
Level: Main - Dining room 3.67m X 4.4m
Level: Main
- Listing source url Https://www.realtor.ca/real-estate/28926272/503-baseline-road-e-london-south-south-g-south-g
- Listing type identifier Idx

$-1,466
/ Month




