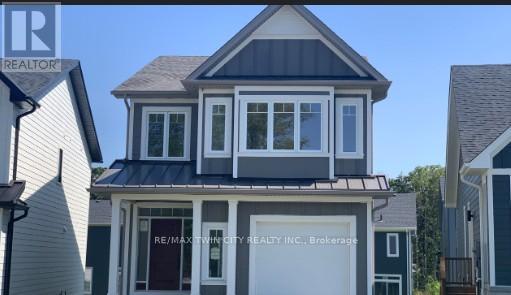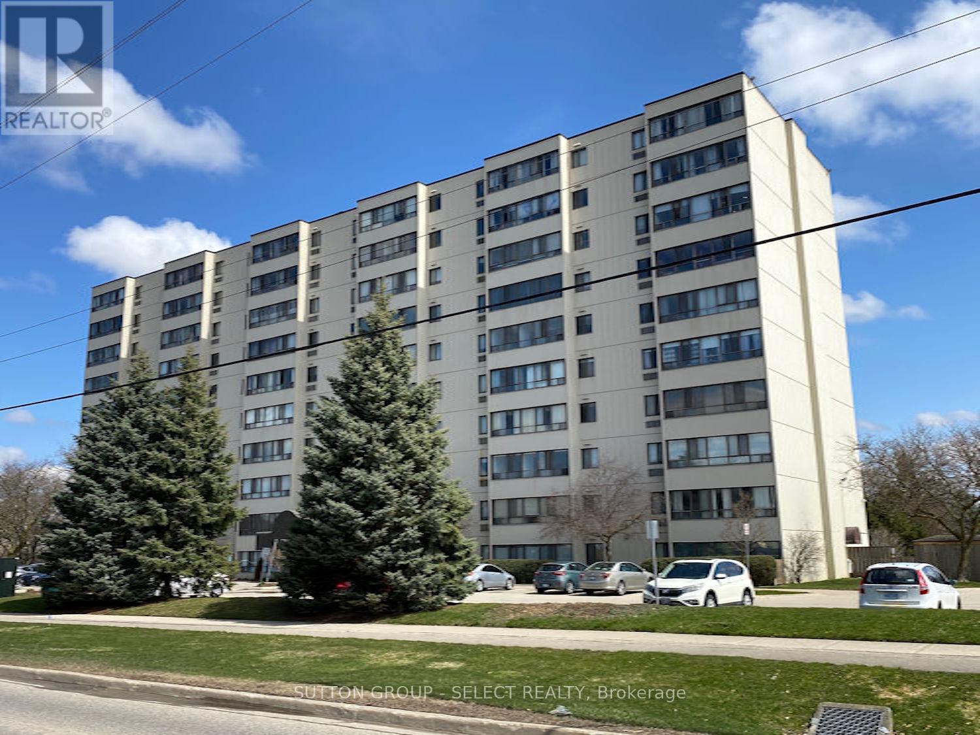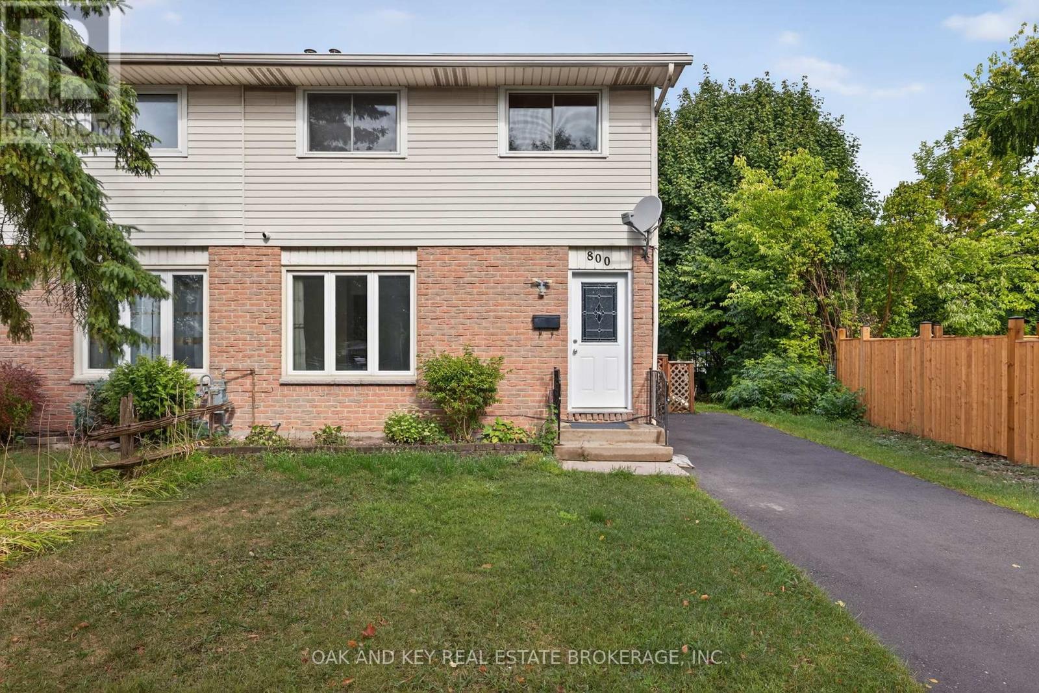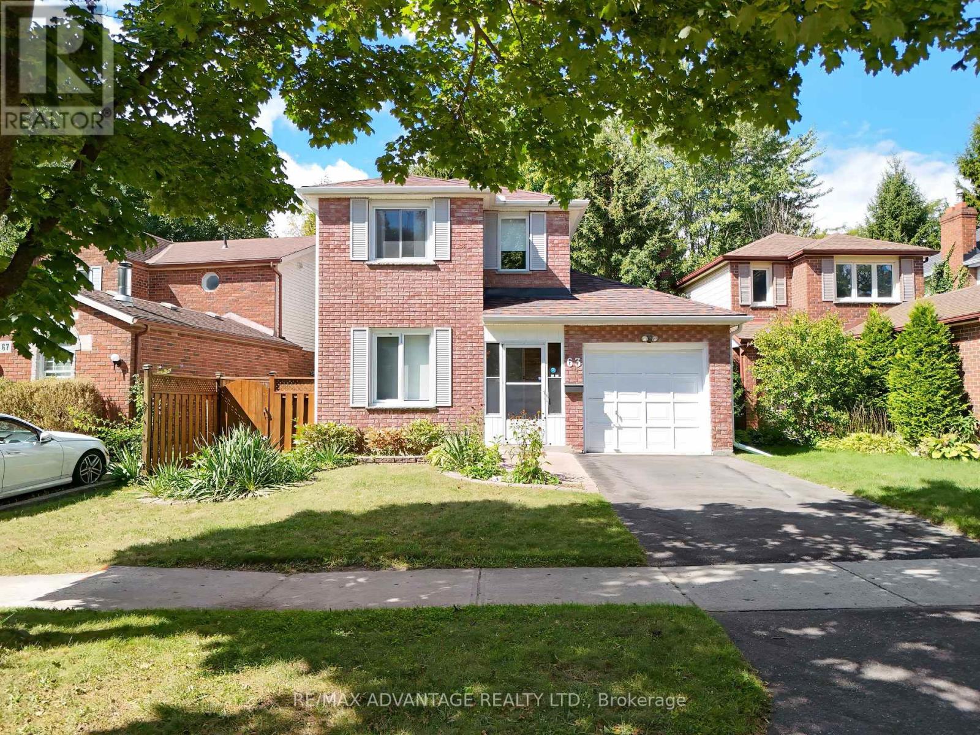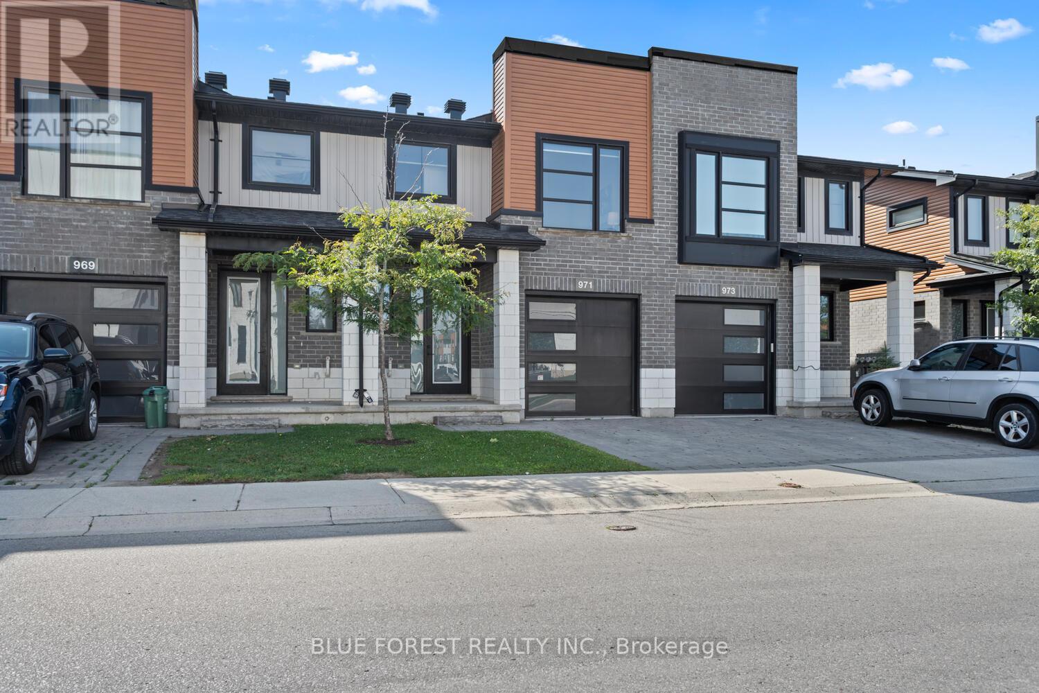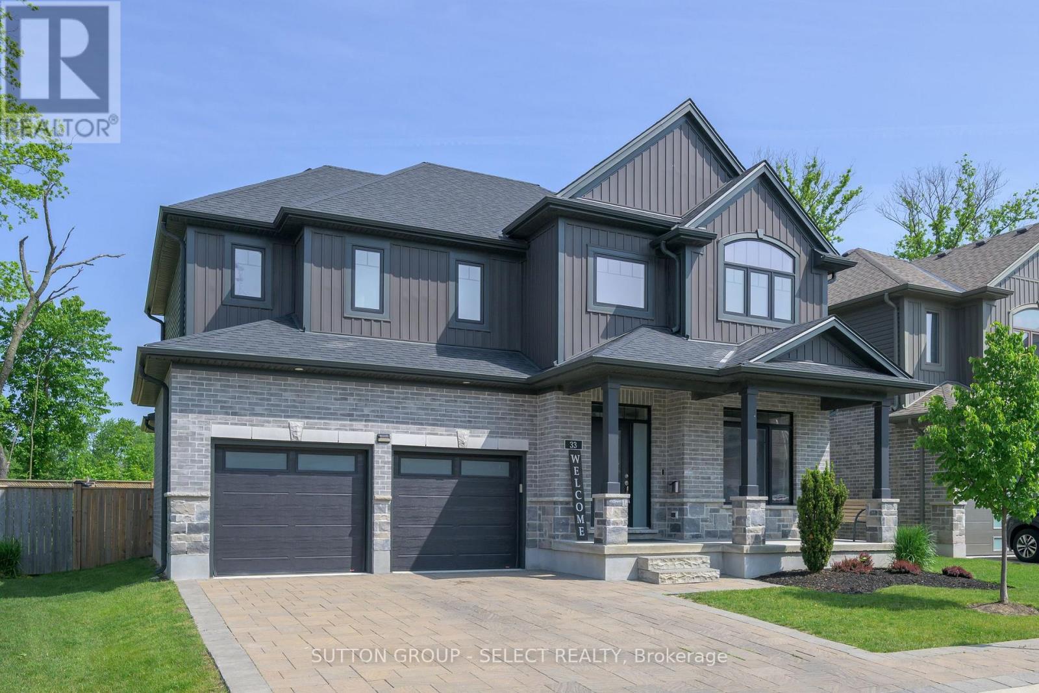- Houseful
- ON
- London
- Sunningdale
- 504 Bradwell Chase
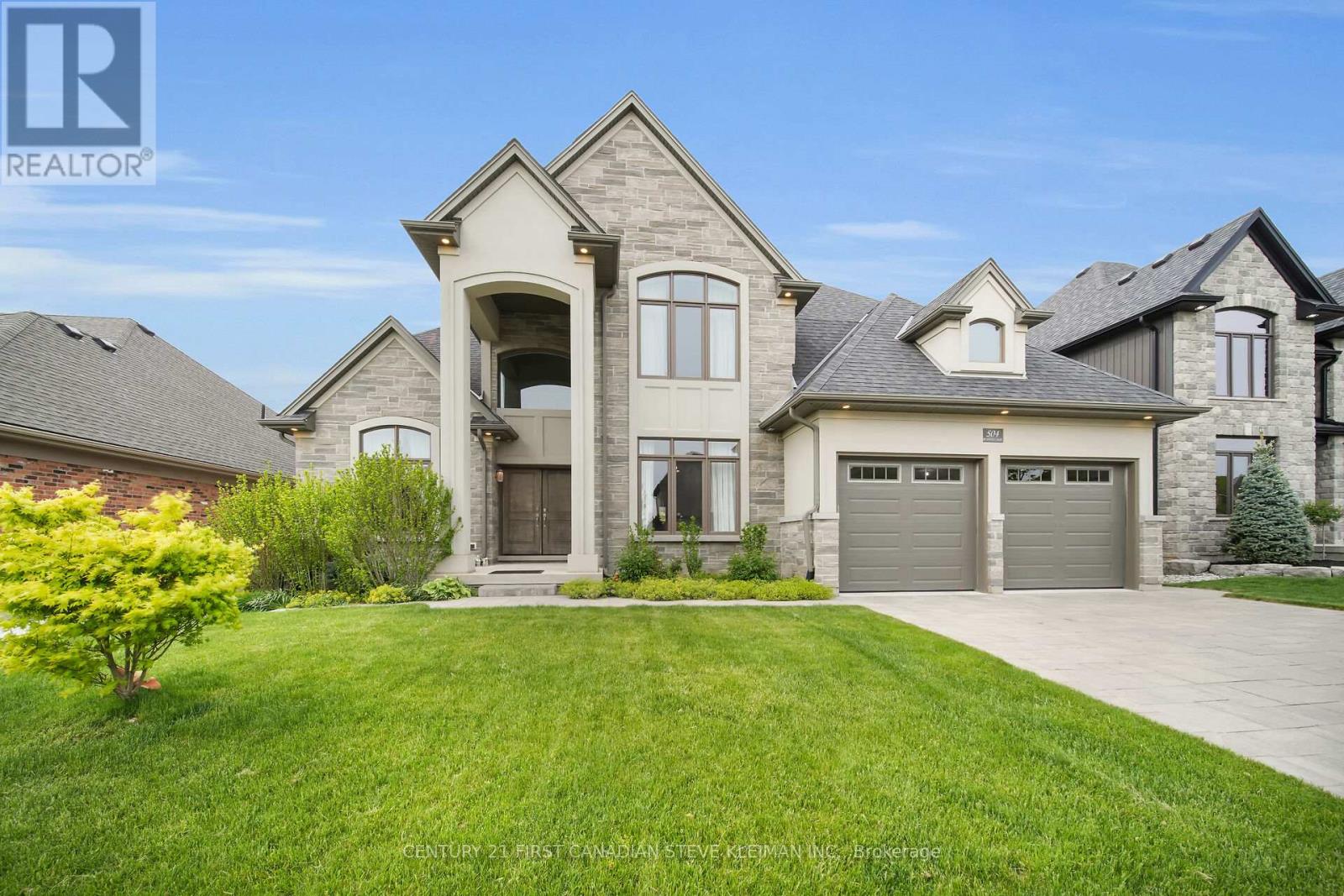
Highlights
Description
- Time on Houseful105 days
- Property typeSingle family
- Neighbourhood
- Median school Score
- Mortgage payment
NEW PRICE - SELLER RELOCATING ! Now Listed at $1,369,000. This elegant, executive-style home is in the prestigious SUNNINGDALE neighbourhood. 4+1 BEDROOMS and 5 BATHROOMS the home showcases a beautifully designed layout with high ceilings, premium finishes, and abundant natural light throughout. Enjoy spacious living areas, and a PRIVATE BACKYARD ideal for entertaining or quiet relaxation. Perfect for families, professionals, or anyone seeking upscale living in one of London's most desirable communities. BEST schools in the city! MASONVILLE Public School, LUCAS Secondary School. Seller is relocating overseas and motivated to sell. Flexible closing available. Steps to, parks, golf courses, and shopping. Quiet, family-friendly street in an executive neighbourhood. Bus # 34 to UWO. Don't miss this opportunity to own a stunning home at a newly reduced price. Book your private showing today! (id:55581)
Home overview
- Cooling Central air conditioning
- Heat source Natural gas
- Heat type Forced air
- Sewer/ septic Sanitary sewer
- # total stories 2
- # parking spaces 6
- Has garage (y/n) Yes
- # full baths 4
- # half baths 1
- # total bathrooms 5.0
- # of above grade bedrooms 5
- Has fireplace (y/n) Yes
- Subdivision North r
- Lot size (acres) 0.0
- Listing # X12167991
- Property sub type Single family residence
- Status Active
- Primary bedroom 5.8m X 4.87m
Level: 2nd - Bathroom 3.14m X 1.65m
Level: 2nd - 3rd bedroom 4.61m X 3m
Level: 2nd - Bathroom 3.43m X 2.09m
Level: 2nd - Bathroom 4.74m X 2.97m
Level: 2nd - 2nd bedroom 4.02m X 3.5m
Level: 2nd - 4th bedroom 4.57m X 3.72m
Level: 2nd - Media room 3.75m X 4.04m
Level: Basement - Bathroom 3.51m X 1.85m
Level: Basement - Recreational room / games room 5.18m X 4.55m
Level: Basement - 5th bedroom 5.69m X 4.76m
Level: Basement - Bathroom 1.77m X 1.4m
Level: Main - Foyer 5.3m X 2.19m
Level: Main - Laundry 1.89m X 3.62m
Level: Main - Dining room 3.98m X 4.3m
Level: Main - Kitchen 7.45m X 4.79m
Level: Main - Office 3.11m X 3.34m
Level: Main - Great room 5.63m X 4.79m
Level: Main
- Listing source url Https://www.realtor.ca/real-estate/28355338/504-bradwell-chase-london-north-north-r-north-r
- Listing type identifier Idx

$-3,651
/ Month



