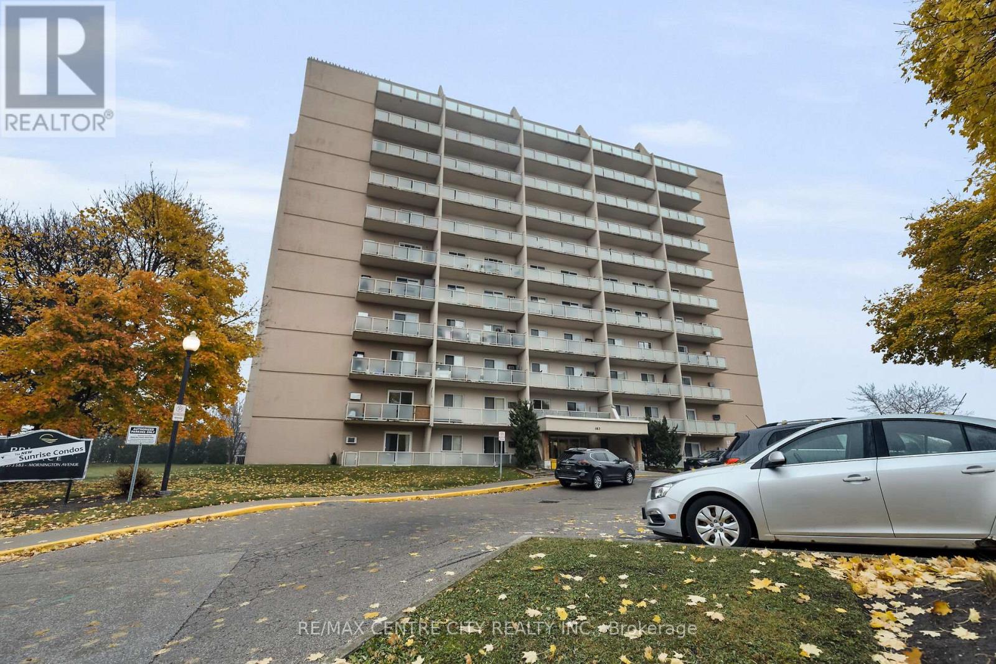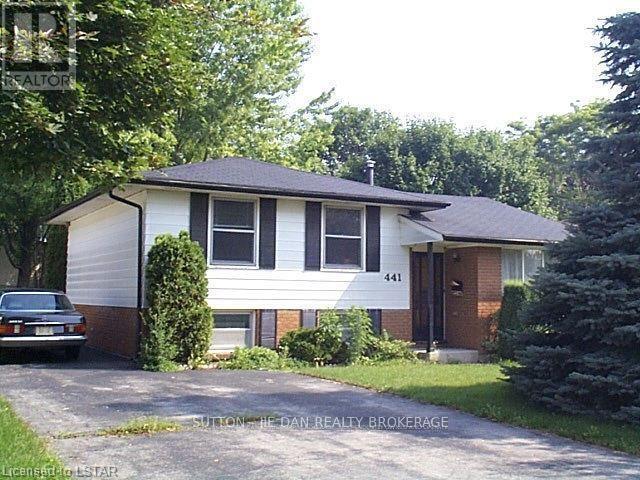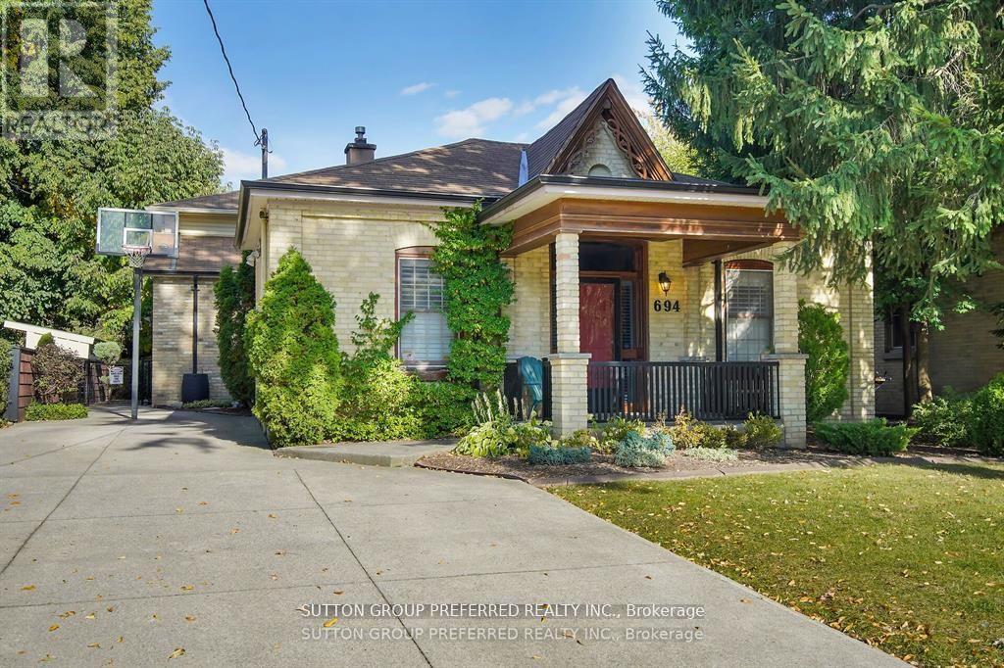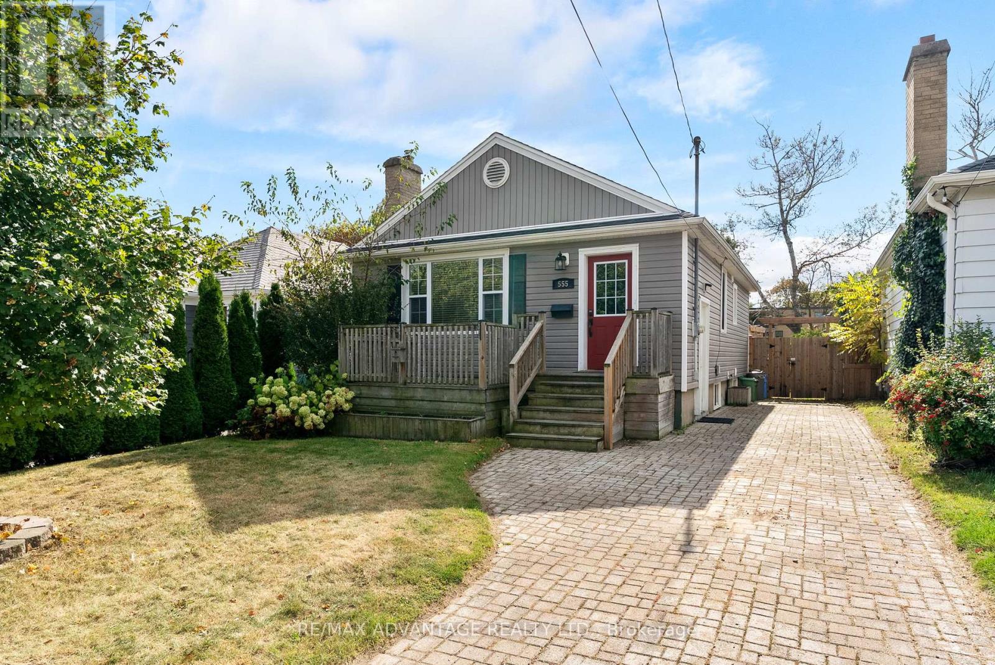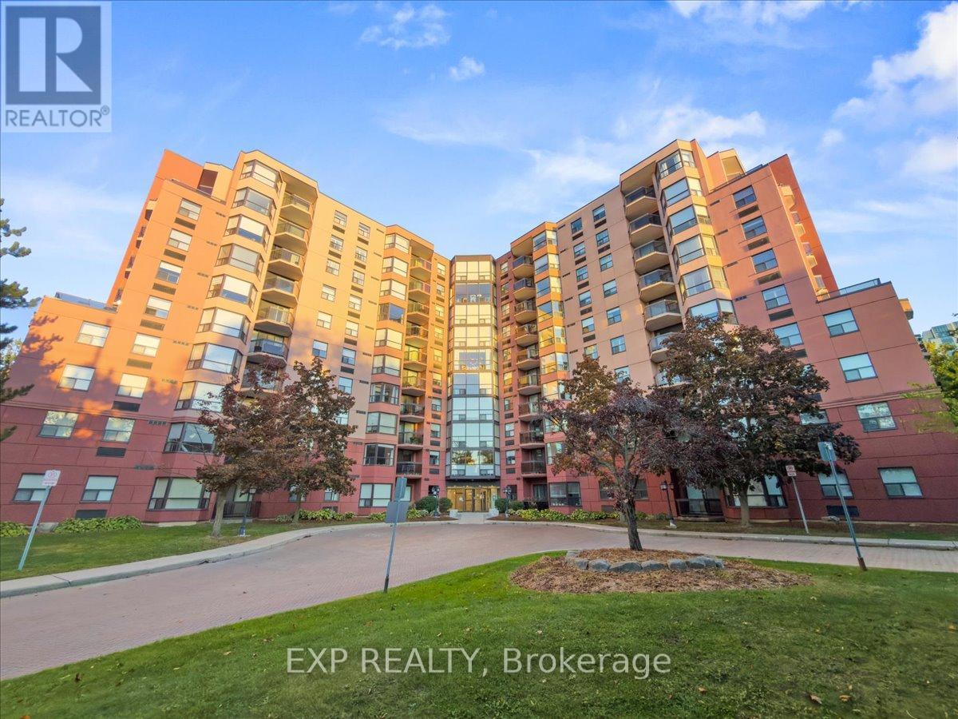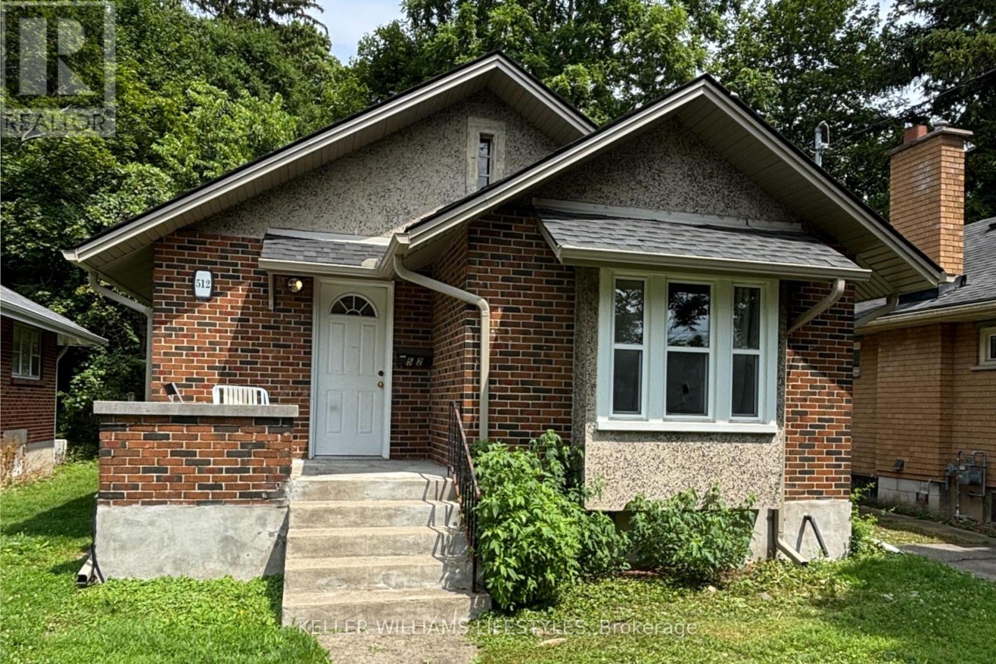- Houseful
- ON
- London
- Downtown London
- 1109 505 Talbot St
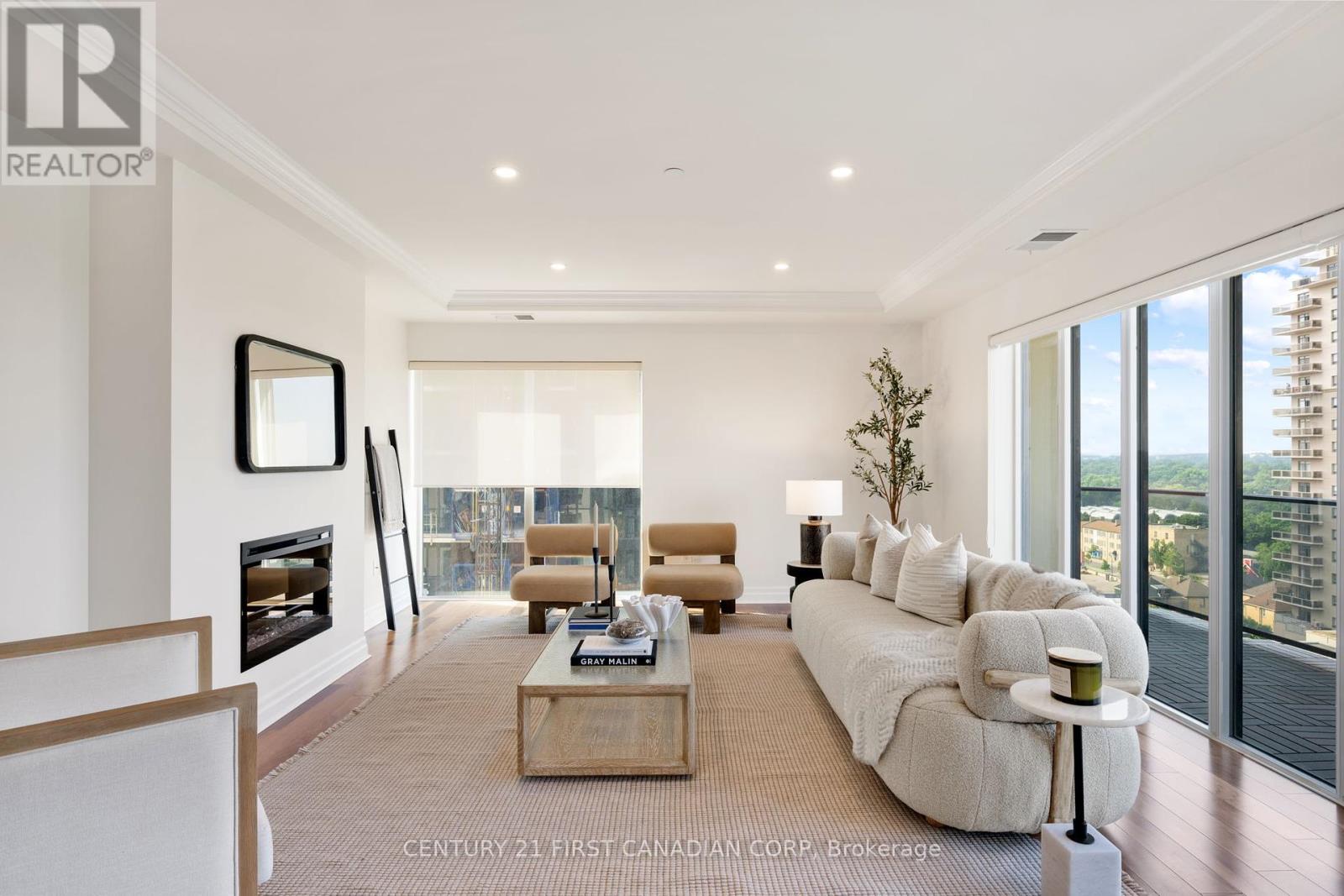
Highlights
Description
- Time on Houseful14 days
- Property typeSingle family
- Neighbourhood
- Median school Score
- Mortgage payment
Welcome to luxury living in the heart of Downtown London at the sought-after Azure Condominium. This exquisite southwest-facing 2-bedroom plus den corner home offers 1,615 sqft of open-concept living with natural light pouring through the wraparound floor-to-ceiling windows, showcasing breathtaking river and sunset views. The chefs kitchen features an oversized island, quartz countertops, and walk-in pantry. The spacious primary suite includes a walk-in closet and a luxurious ensuite with double sinks, complemented by a second full bathroom serving the residence. Step outside to the private 135 sqft terrace, perfect for urban retreats. A true standout, this unit includes 2 EXCLUSIVE parking spots - one enabled for EV charging, a RARE downtown luxury, plus, a same-floor storage locker for added convenience. Enjoy your oasis in the sky with exclusive access to rooftop amenities featuring Social Lounge, Library, Private Dining Room, Golf Simulator, and a state-of-art fitness centre. The rooftop terrace offers panoramic city views, complete with BBQs, gas fire pits, and ample seating perfect for creating lasting memories. All just steps from Londons finest restaurants, pubs, park, entertainment, and all the action the vibrant core has to offer. Schedule your private tour today and be prepared to be IMPRESSED! (id:63267)
Home overview
- Cooling Central air conditioning
- Heat source Natural gas
- Heat type Forced air
- # parking spaces 2
- Has garage (y/n) Yes
- # full baths 2
- # total bathrooms 2.0
- # of above grade bedrooms 2
- Has fireplace (y/n) Yes
- Community features Pet restrictions, community centre
- Subdivision East f
- View River view
- Lot size (acres) 0.0
- Listing # X12446623
- Property sub type Single family residence
- Status Active
- 2nd bedroom 3.72m X 3.72m
Level: Main - Living room 7.06m X 4.51m
Level: Main - Dining room 3m X 5.58m
Level: Main - Bathroom 1.58m X 3.51m
Level: Main - Den 2.69m X 3.38m
Level: Main - Primary bedroom 4.5m X 4.72m
Level: Main - Kitchen 6.14m X 2.65m
Level: Main - Foyer 2.08m X 2.5m
Level: Main - Laundry 2.22m X 1.6m
Level: Main - Bathroom 2.69m X 2.49m
Level: Main
- Listing source url Https://www.realtor.ca/real-estate/28955162/1109-505-talbot-street-london-east-east-f-east-f
- Listing type identifier Idx

$-1,173
/ Month






