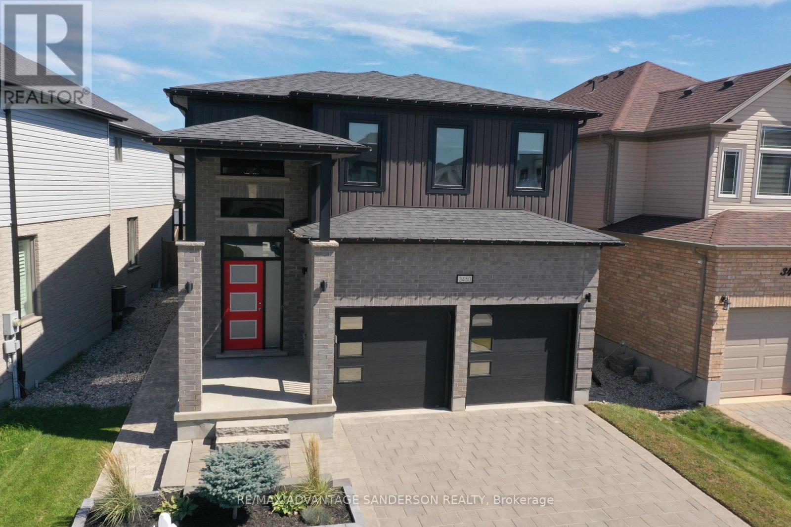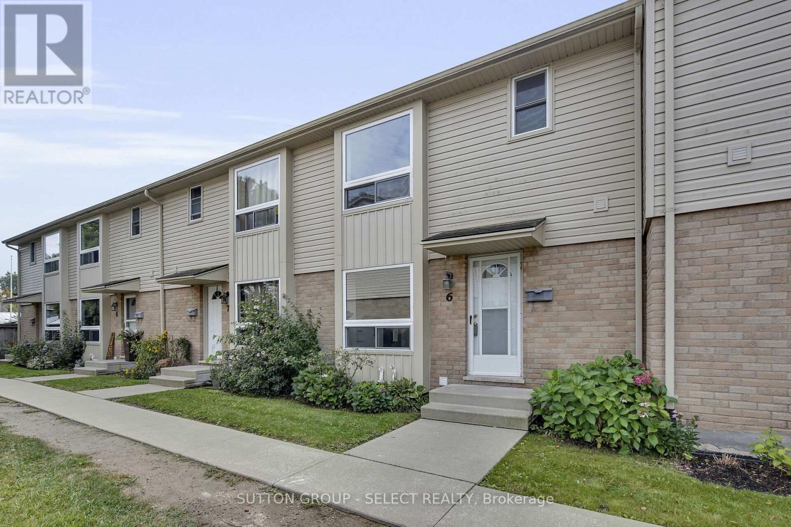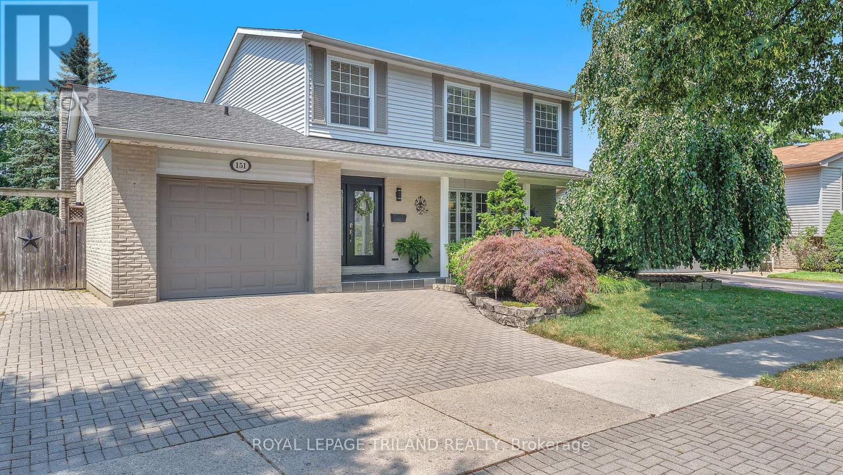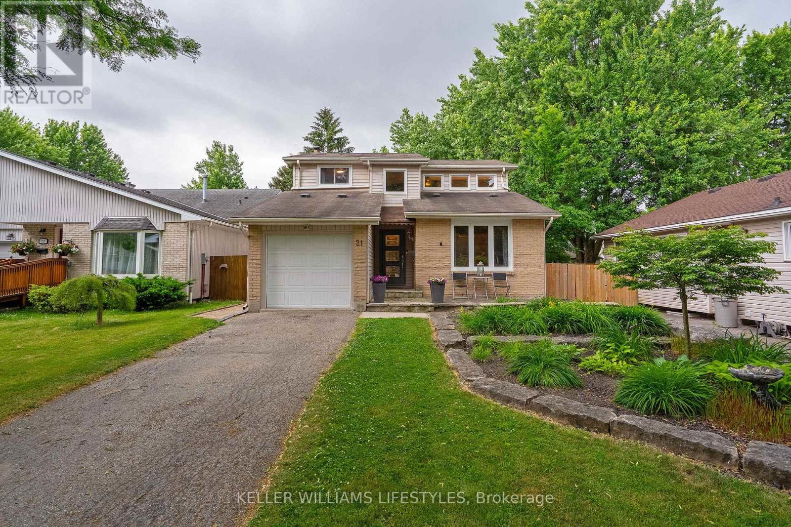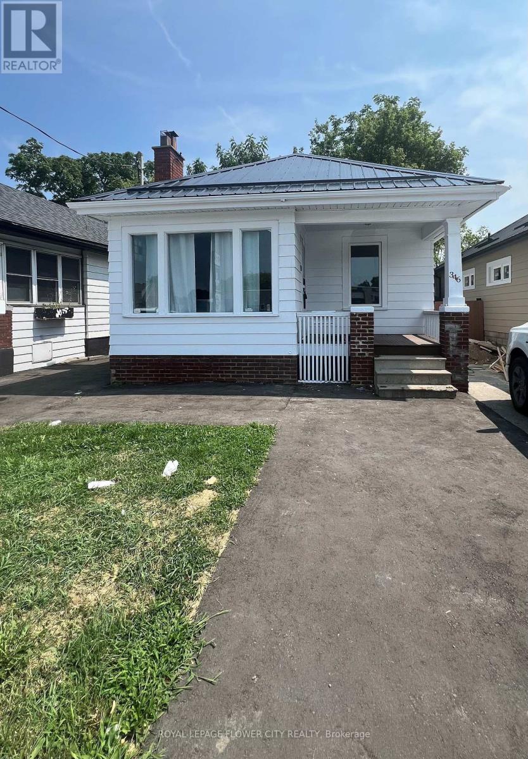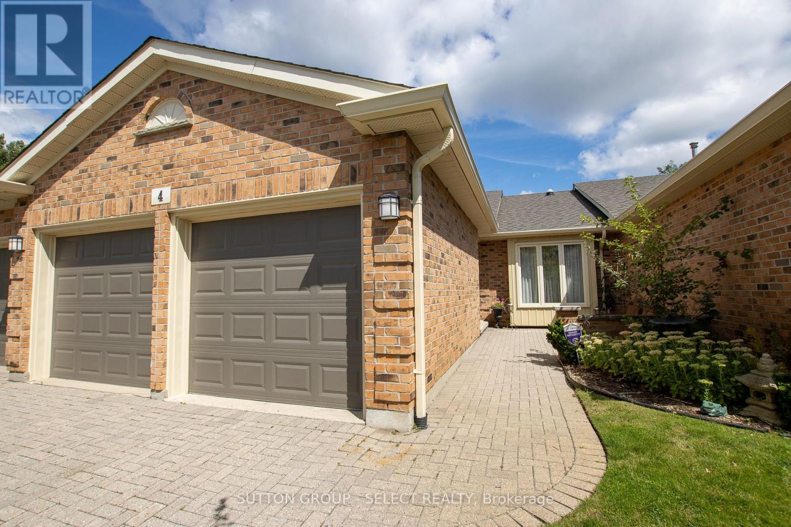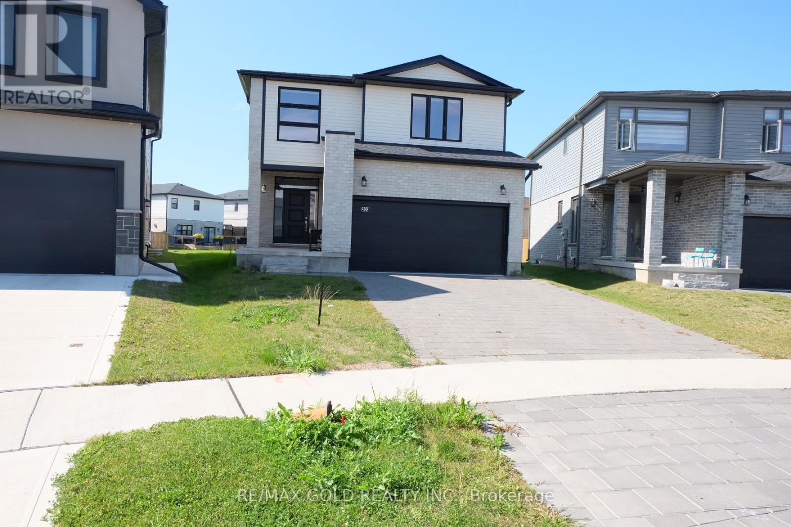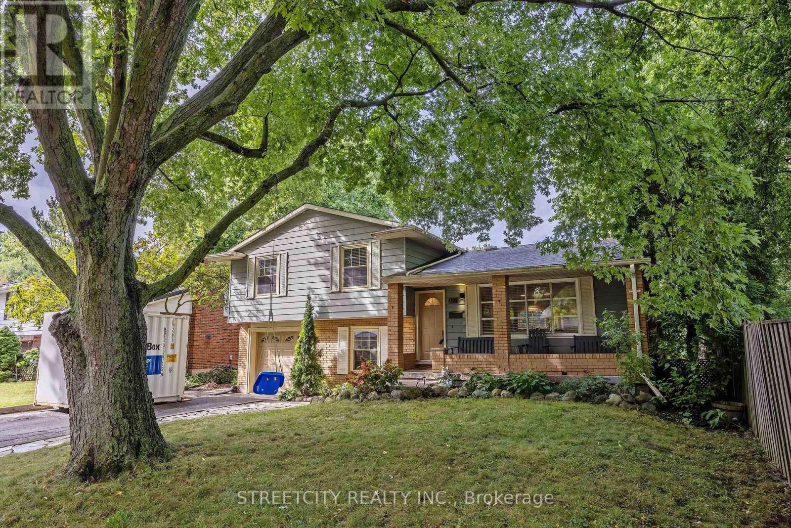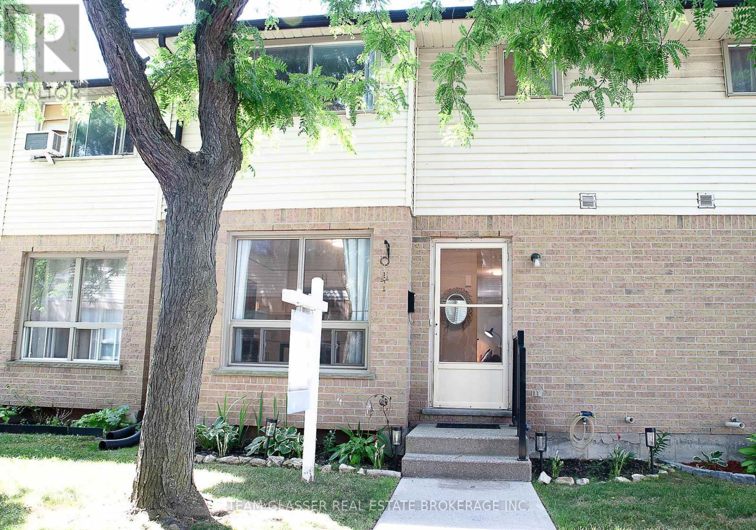
Highlights
Description
- Time on Houseful47 days
- Property typeSingle family
- Neighbourhood
- Median school Score
- Mortgage payment
Welcome to 51-126 Belmont Drive, a well-maintained 3-bedroom, 2-bathroom townhome in a desirable south London location. TURN KEY, MOVE IN READY! The main floor features a bright living room, dining area, functional kitchen, and convenient 2-piece bathroom. enjoy cold winter evenings by the gas fireplace in your main floor livingroom, ideal for entertaining. Upstairs offers three spacious bedrooms and a full 4-piece bathroom. The finished lower level includes a large family room, perfect for entertaining or relaxing. Recent updates include furnace & A/C (2024), hot water tank (2024), dish washer, stove, fridge, washer and dryer (2024). Dedicated parking for the unit and ample visitor parking. Located close to shopping, transit, schools, and parks, this home is ideal for first-time buyers, families, or downsizers. (id:63267)
Home overview
- Cooling Central air conditioning
- Heat source Natural gas
- Heat type Forced air
- # total stories 2
- # parking spaces 1
- # full baths 1
- # half baths 1
- # total bathrooms 2.0
- # of above grade bedrooms 3
- Community features Pet restrictions
- Subdivision South o
- Directions 2204089
- Lot size (acres) 0.0
- Listing # X12296255
- Property sub type Single family residence
- Status Active
- Bedroom 2.74m X 2.97m
Level: 2nd - Primary bedroom 4.04m X 4.65m
Level: 2nd - Bedroom 4.04m X 4.01m
Level: 2nd - Recreational room / games room 594m X 3.38m
Level: Lower - Laundry 6.02m X 5.21m
Level: Lower - Foyer 1.17m X 3.3m
Level: Main - Living room 4.88m X 3.3m
Level: Main - Dining room 3.23m X 2.26m
Level: Main - Kitchen 3.23m X 3.48m
Level: Main
- Listing source url Https://www.realtor.ca/real-estate/28630048/51-126-belmont-drive-london-south-south-o-south-o
- Listing type identifier Idx

$-698
/ Month





