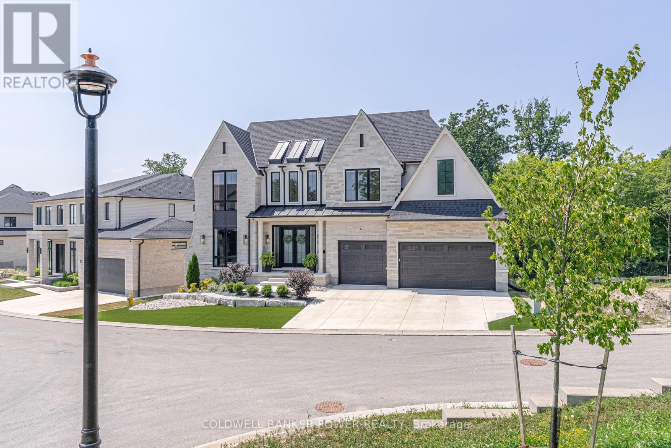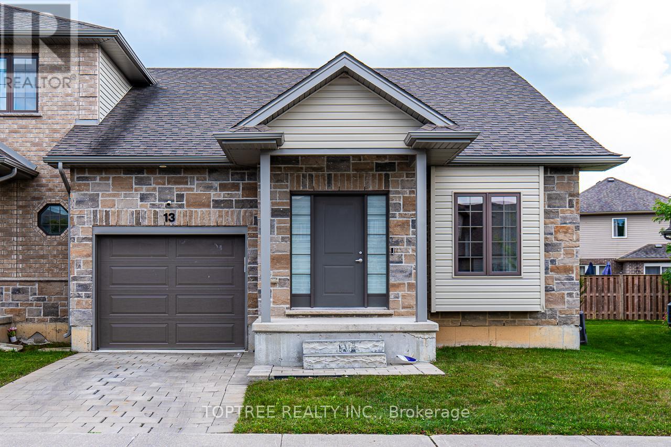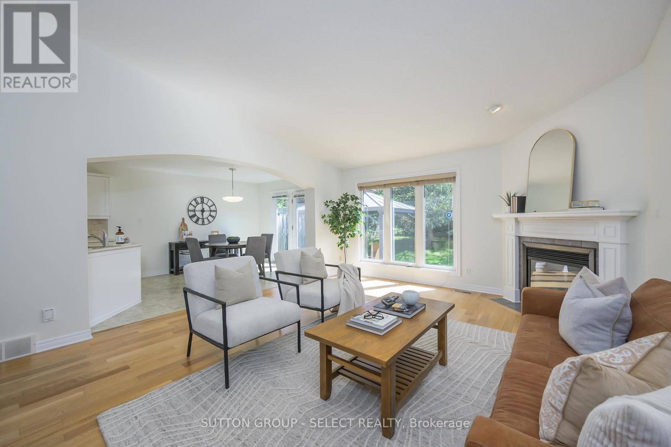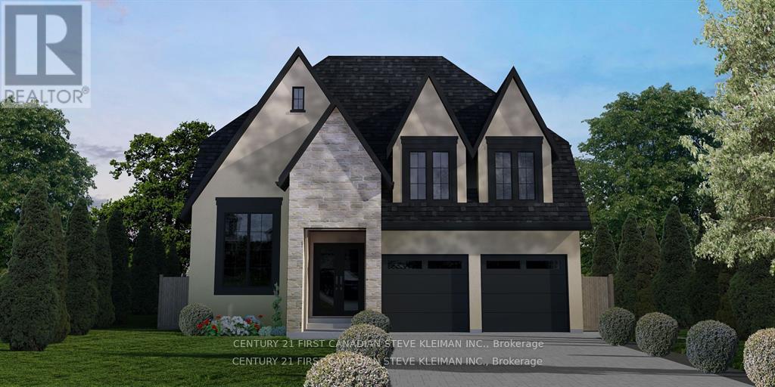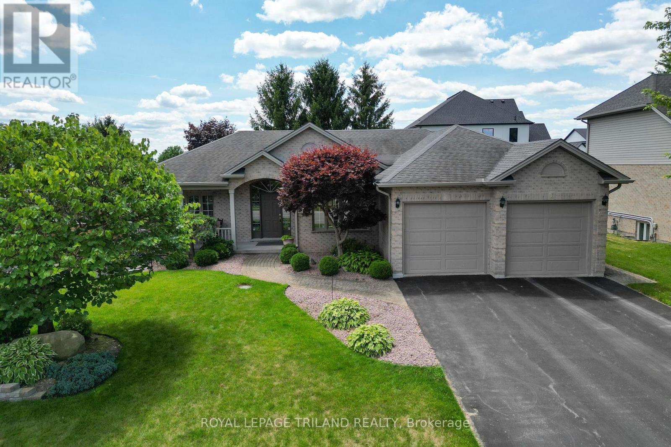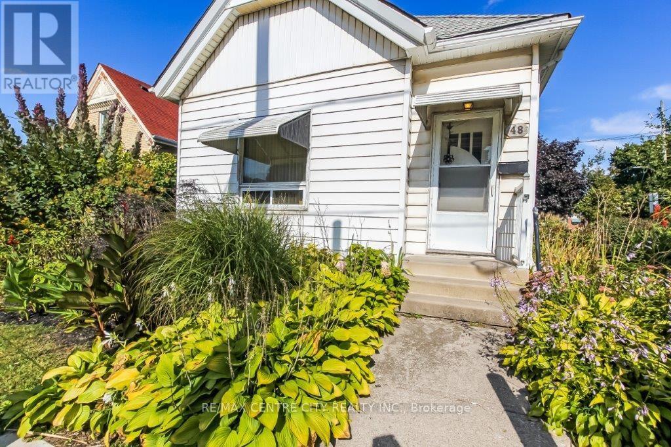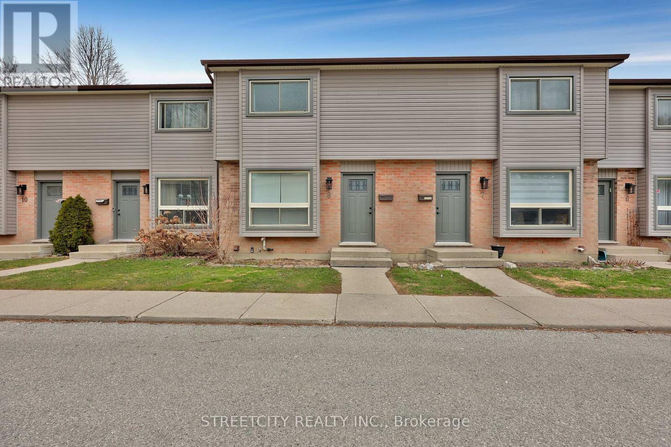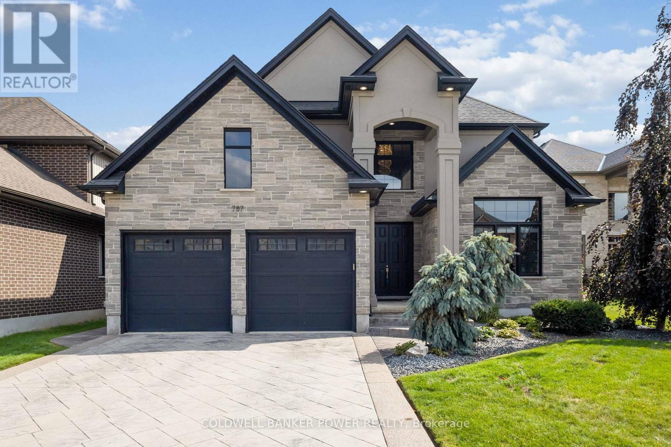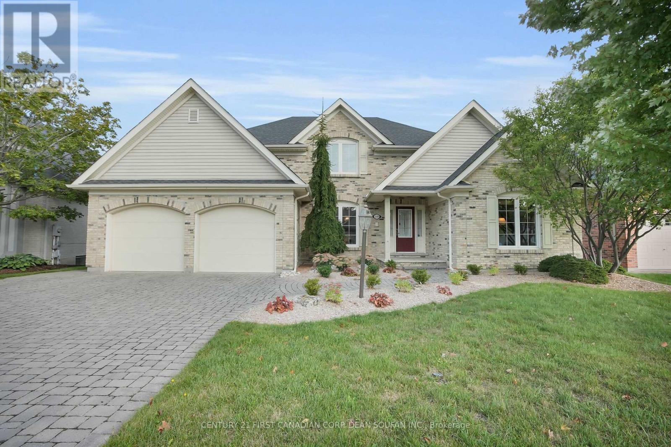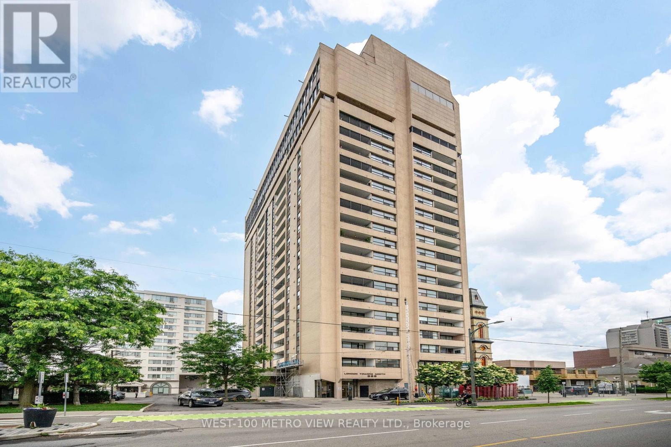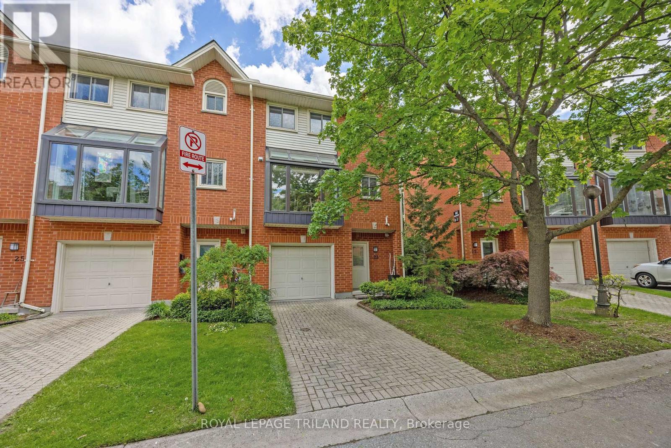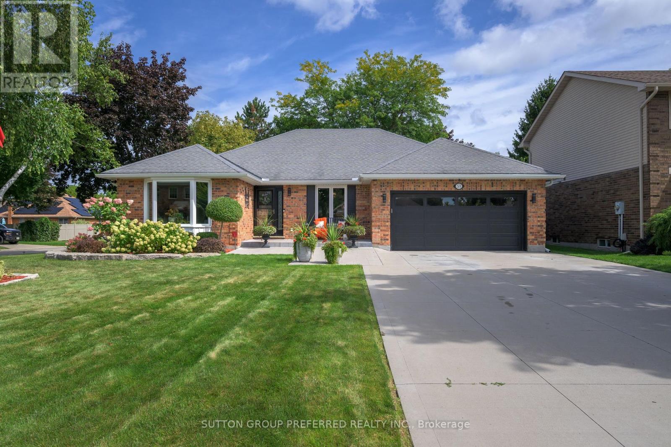
Highlights
This home is
22%
Time on Houseful
5 hours
School rated
7/10
London
-0.48%
Description
- Time on Housefulnew 5 hours
- Property typeSingle family
- StyleBungalow
- Neighbourhood
- Median school Score
- Mortgage payment
Fabulous Byron location, very private corner treed property. This ranch home features exceptional luxury and numerous upgrades throughout!. The open concept kitchen, family room, and dining is sun-filled and perfect for entertaining around the huge island in the designer kitchen. Check the appliances and trim level!. This home has been totally renovated in 2018-2019! Everything has been touched from windows, installation, flooring, bathrooms, the list is endless and must be seen to appreciate it. This is the perfect home for the empty nesters or family with teens as the upper level could be their kingdom! Check out the multi Medix media and book your appointment today! (id:63267)
Home overview
Amenities / Utilities
- Cooling Central air conditioning
- Heat source Natural gas
- Heat type Forced air
- Sewer/ septic Sanitary sewer
Exterior
- # total stories 1
- # parking spaces 6
- Has garage (y/n) Yes
Interior
- # full baths 3
- # total bathrooms 3.0
- # of above grade bedrooms 4
Location
- Subdivision South k
Overview
- Lot size (acres) 0.0
- Listing # X12388318
- Property sub type Single family residence
- Status Active
Rooms Information
metric
- Bedroom 4.8m X 3.3m
Level: Lower - Family room 8.3m X 4.6m
Level: Lower - Foyer 4.2m X 3m
Level: Lower - Other 2.8m X 2.5m
Level: Lower - Bedroom 3.9m X 3.7m
Level: Lower - Living room 4.3m X 3.9m
Level: Main - Dining room 3.6m X 3.4m
Level: Main - Great room 5.9m X 3.6m
Level: Main - Bedroom 3.9m X 2.7m
Level: Main - Eating area 3m X 2.5m
Level: Main - Bedroom 3.9m X 3.6m
Level: Main - Kitchen 6.2m X 3.4m
Level: Main
SOA_HOUSEKEEPING_ATTRS
- Listing source url Https://www.realtor.ca/real-estate/28829138/51-september-crescent-london-south-south-k-south-k
- Listing type identifier Idx
The Home Overview listing data and Property Description above are provided by the Canadian Real Estate Association (CREA). All other information is provided by Houseful and its affiliates.

Lock your rate with RBC pre-approval
Mortgage rate is for illustrative purposes only. Please check RBC.com/mortgages for the current mortgage rates
$-2,904
/ Month25 Years fixed, 20% down payment, % interest
$
$
$
%
$
%

Schedule a viewing
No obligation or purchase necessary, cancel at any time
Nearby Homes
Real estate & homes for sale nearby

