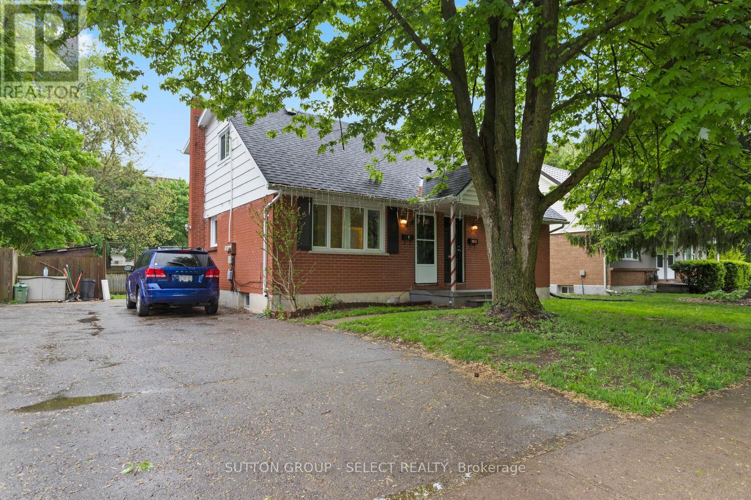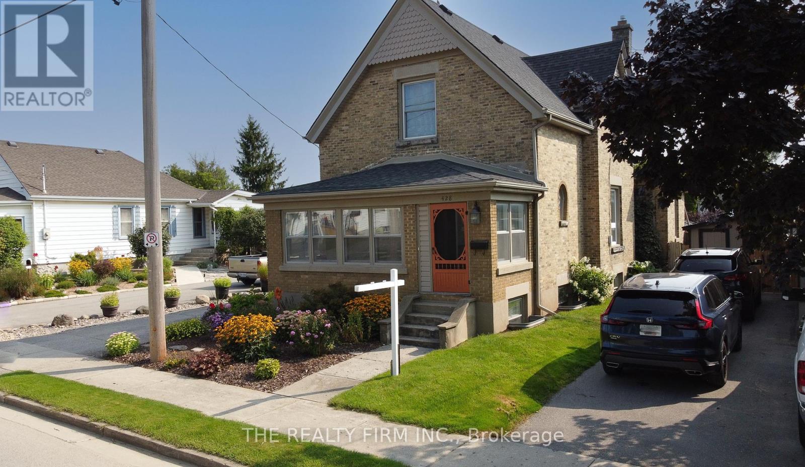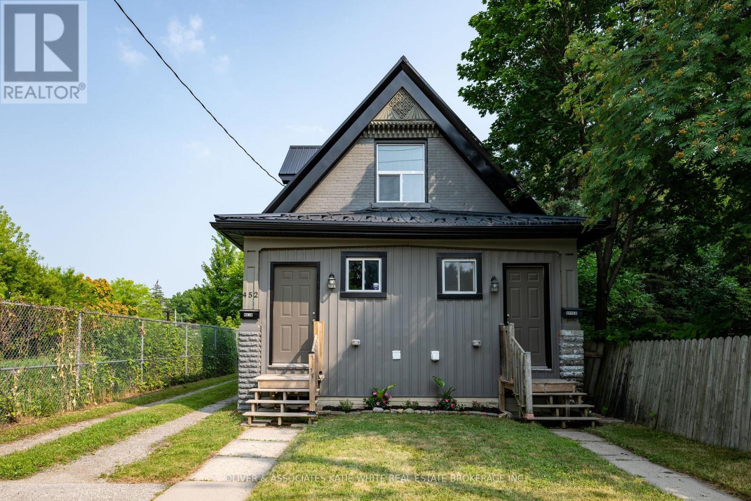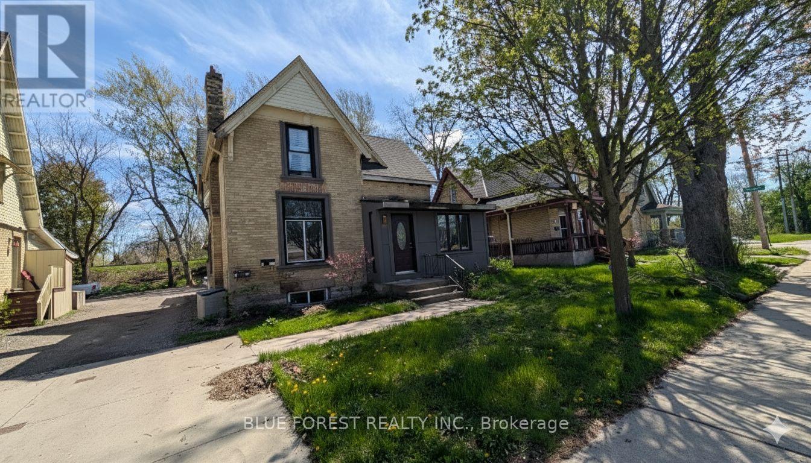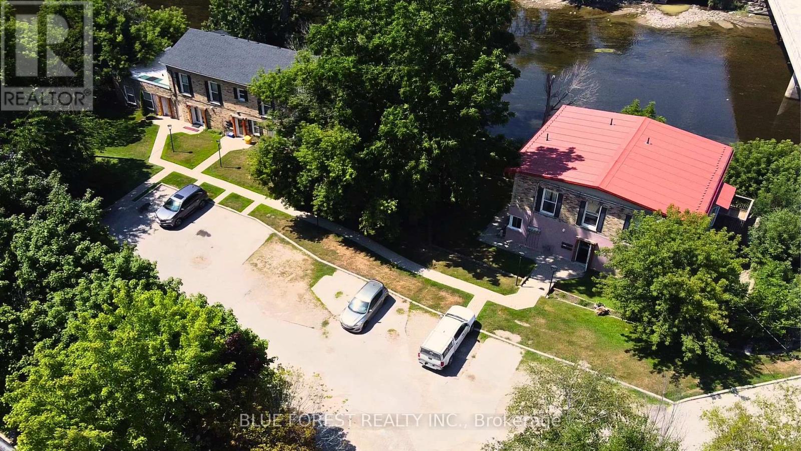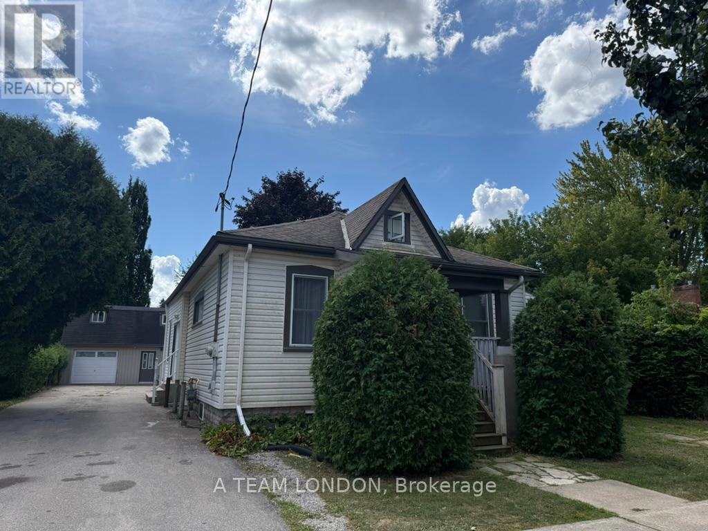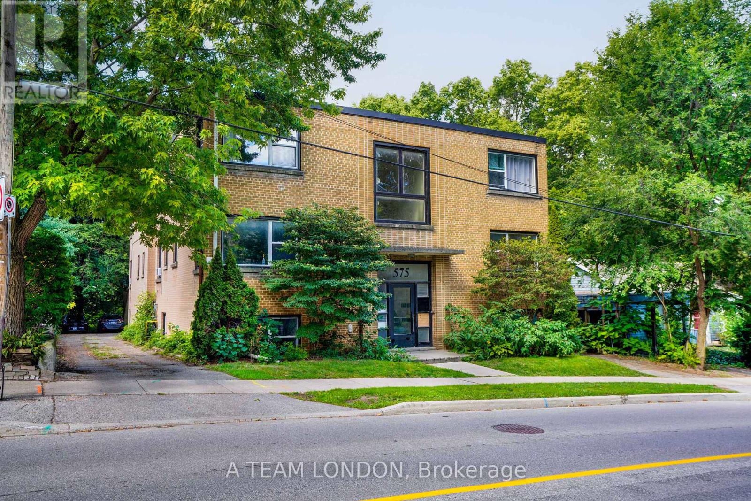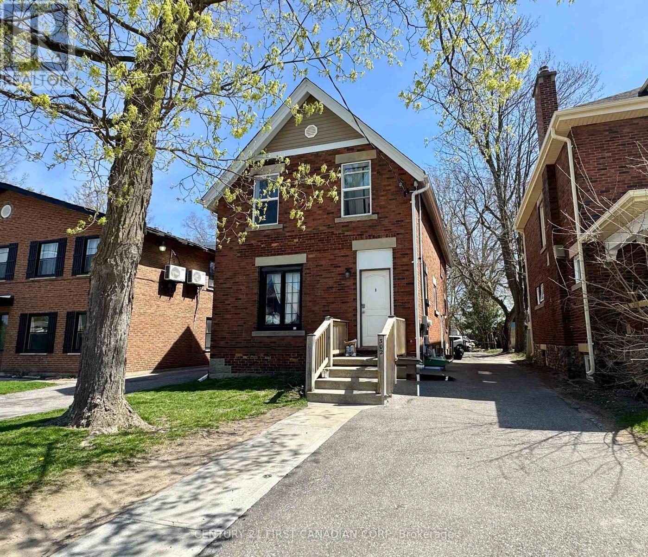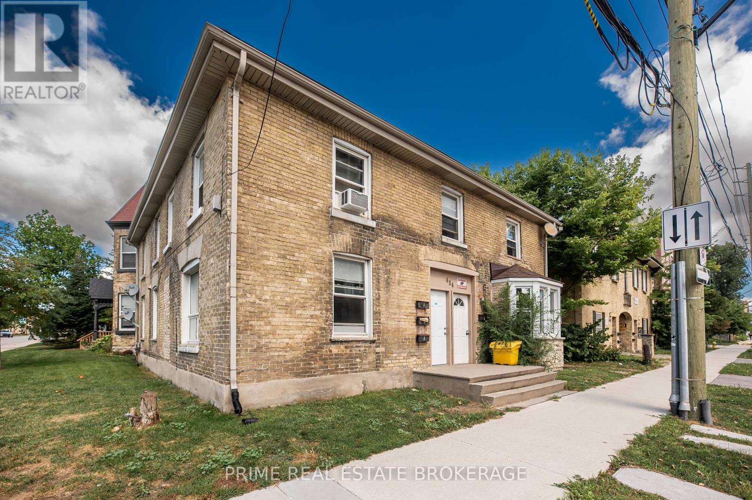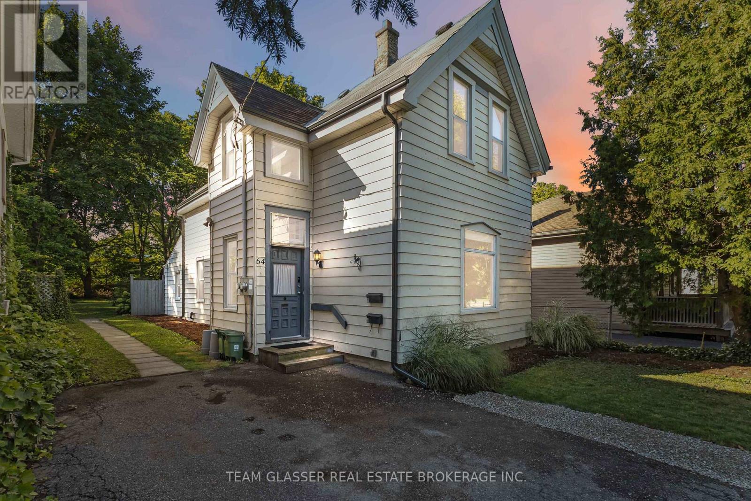- Houseful
- ON
- London
- North London
- 513 Grosvenor St
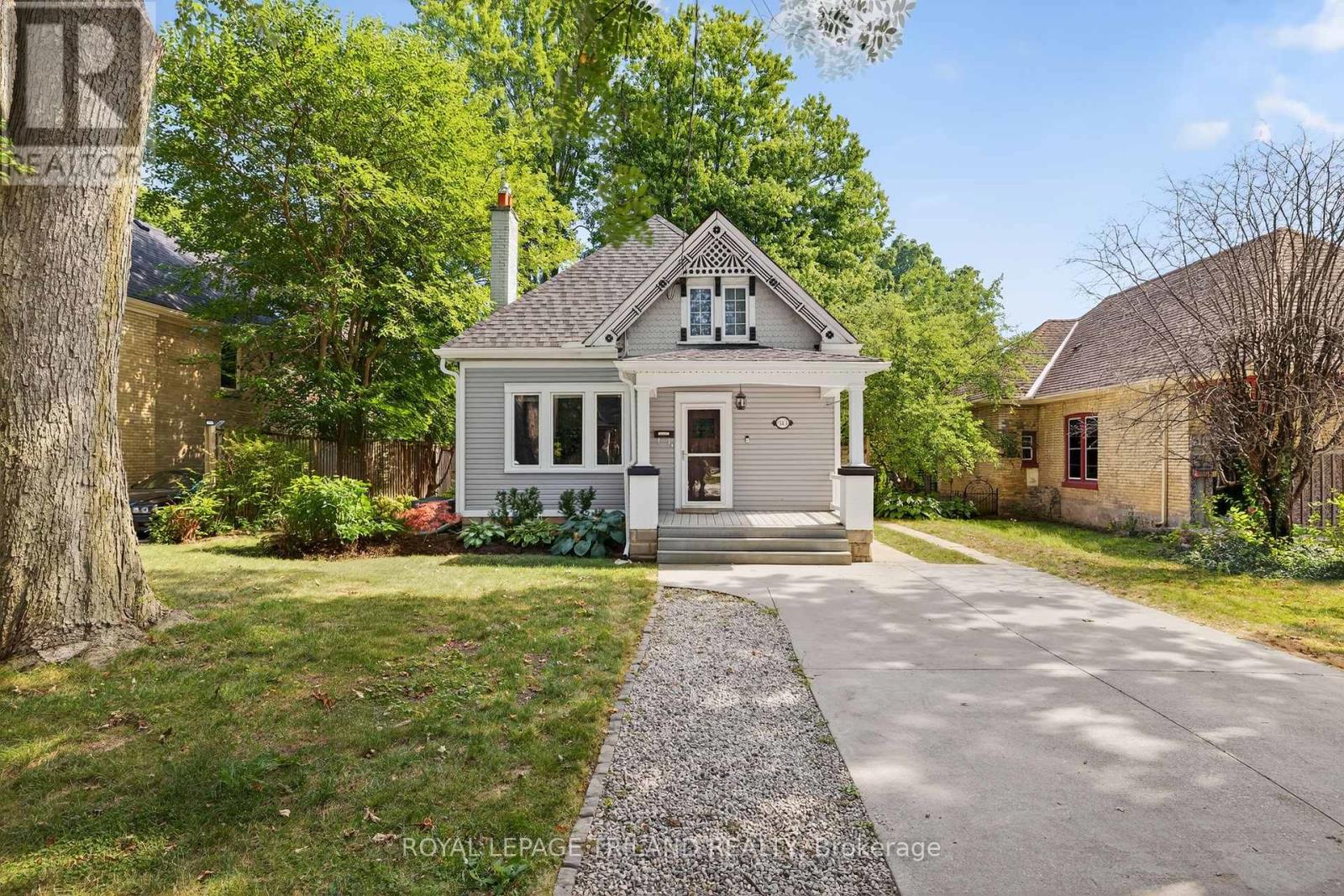
Highlights
Description
- Time on Houseful14 days
- Property typeMulti-family
- Neighbourhood
- Median school Score
- Mortgage payment
Opportunity to live in a character-filled home and offset your mortgage with a legal second unit? This charming duplex is located in one of London's most sought after neighbourhoods- Old north. The main home offers 3 large bedrooms plus den and 2 full bathrooms. The home features a blend of character with the original wood trim and detailed kitchen ceilings, while the updated kitchen and bathrooms offer modern comfort and style. The lower unit with a separate entrance comes fully equip and offers 1 bedroom plus den, perfect for rental income, guests, or extended family. Start your mornings on the private back deck, overlooking a spacious backyard with mature trees. With the detached garage and all major updates already done within the last 4 years (roof, ac, furnace, plumbing and electrical), what more could you need? Come see what 513Grosvenor and this beautiful neighborhood has to offer you! (id:63267)
Home overview
- Cooling Central air conditioning
- Heat source Natural gas
- Heat type Forced air
- Sewer/ septic Sanitary sewer
- # total stories 2
- Fencing Fenced yard
- # parking spaces 9
- Has garage (y/n) Yes
- # full baths 3
- # total bathrooms 3.0
- # of above grade bedrooms 4
- Subdivision East b
- Directions 2161092
- Lot size (acres) 0.0
- Listing # X12359129
- Property sub type Multi-family
- Status Active
- Bathroom 3.68m X 1.53m
Level: 2nd - 3rd bedroom 3.17m X 4.63m
Level: 2nd - Primary bedroom 6.5m X 3.77m
Level: 2nd - Kitchen 1.78m X 4.68m
Level: Lower - Den 2.67m X 2.85m
Level: Lower - Living room 6.82m X 2.94m
Level: Lower - Bedroom 4.05m X 3.51m
Level: Lower - Bathroom 3.61m X 3.49m
Level: Lower - Bedroom 4.5m X 2.91m
Level: Main - Dining room 4.05m X 2.1m
Level: Main - Bathroom 2.02m X 2.62m
Level: Main - Kitchen 4.6m X 4.9m
Level: Main - Sunroom 2.81m X 4.31m
Level: Main - Family room 5.47m X 3.86m
Level: Main
- Listing source url Https://www.realtor.ca/real-estate/28765559/513-grosvenor-street-london-east-east-b-east-b
- Listing type identifier Idx

$-2,066
/ Month

