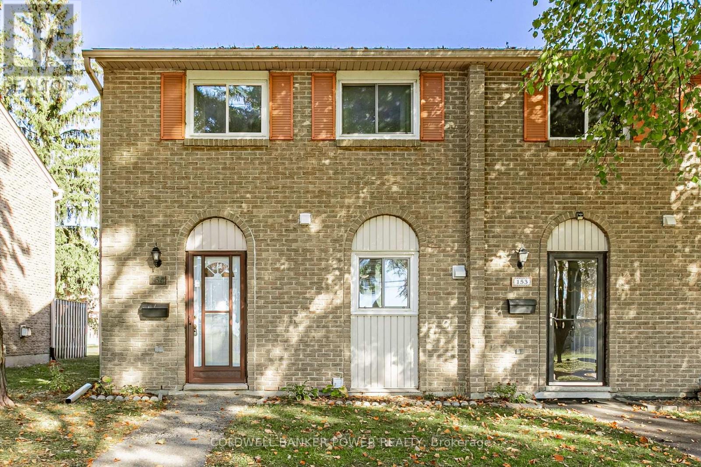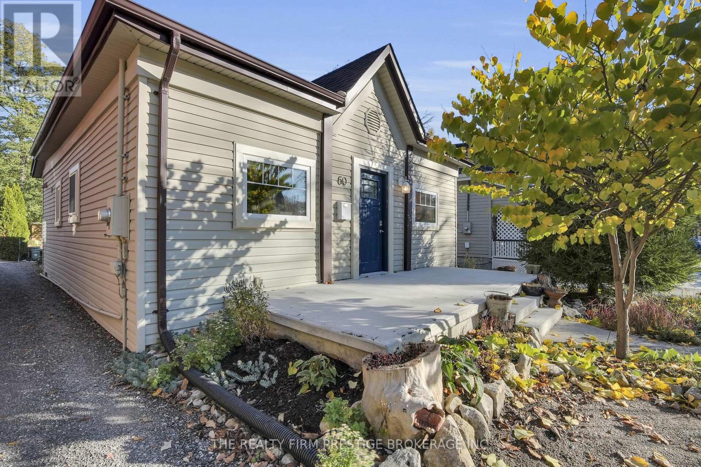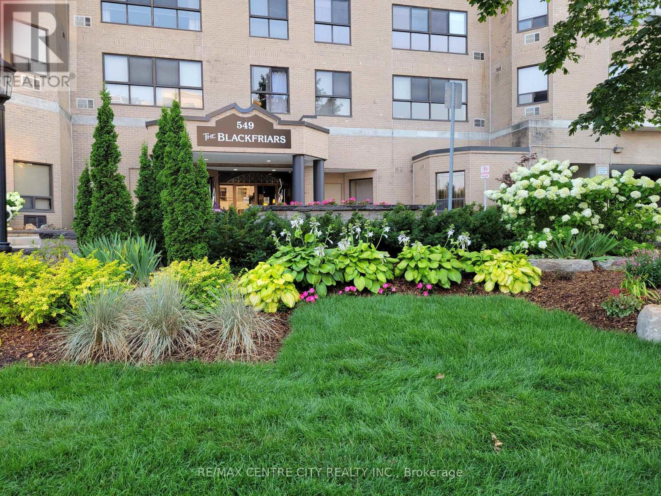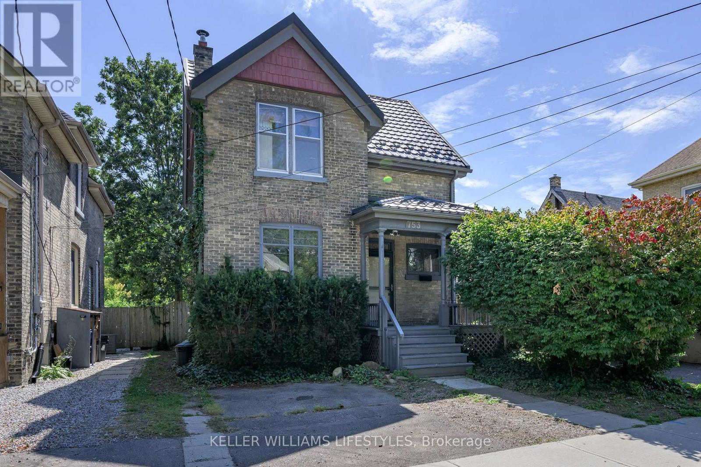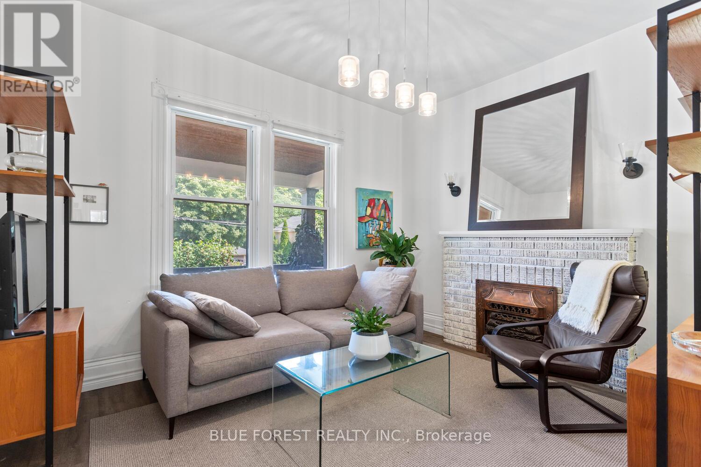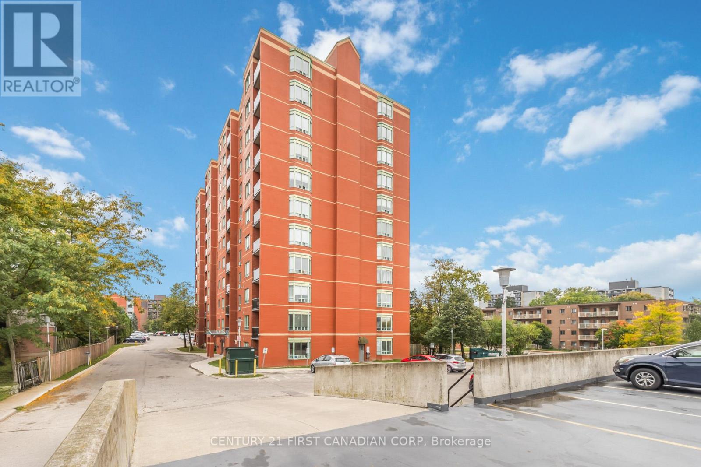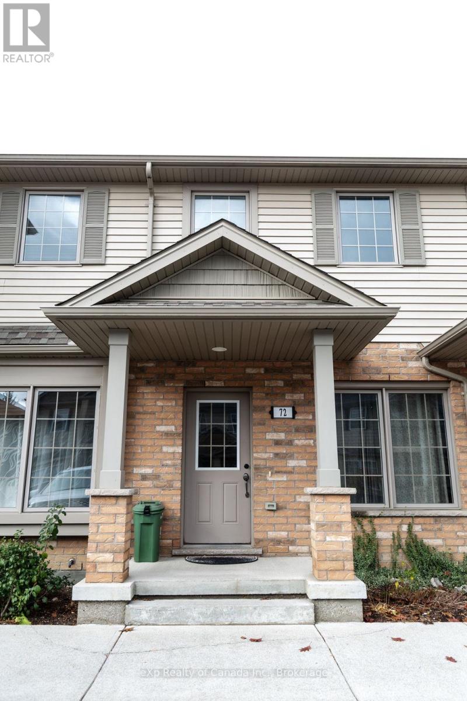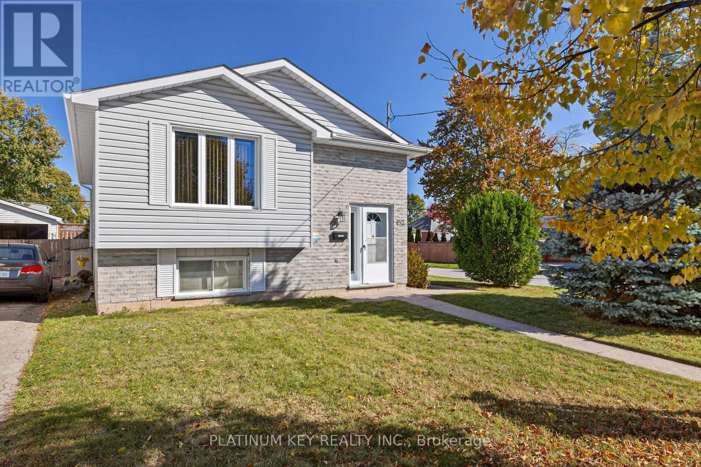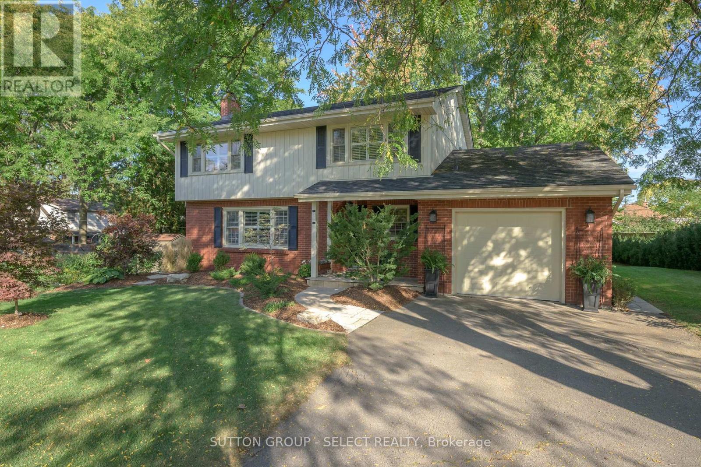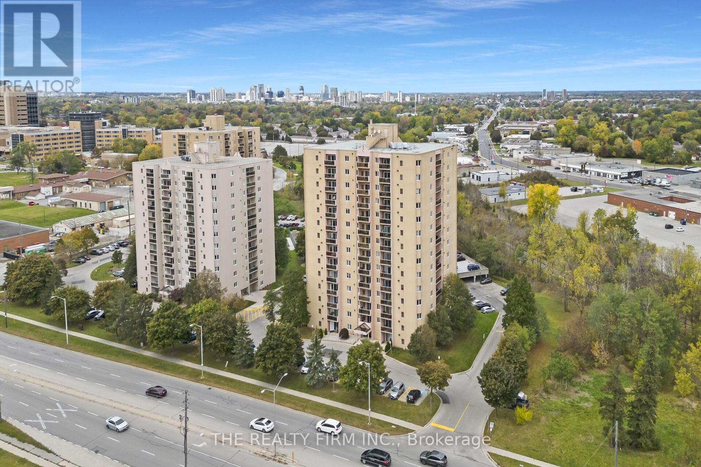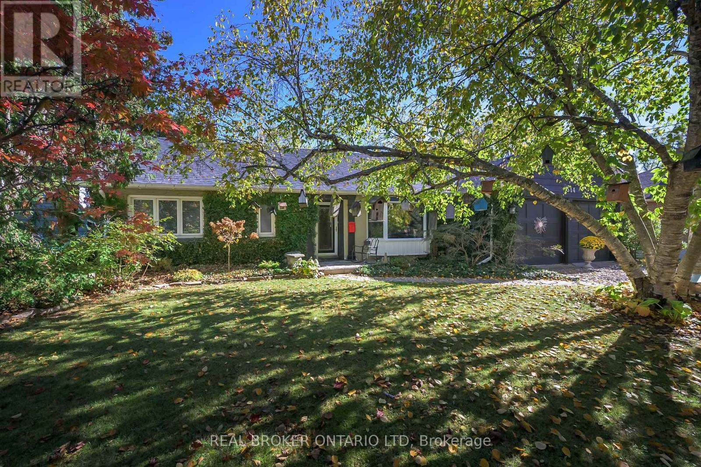
Highlights
Description
- Time on Housefulnew 3 hours
- Property typeSingle family
- StyleBungalow
- Neighbourhood
- Median school Score
- Mortgage payment
Welcome to your own private oasis in Old South - where cottage charm meets city convenience! Tucked well back from the road on a massive, park-like lot that backs onto a picturesque ravine, this property offers rare peace and privacy just minutes from Wortley Village, LHSC Victoria Hospital, and Highland Golf Course, with quick access to the 401. Step outside and fall in love with the stunning backyard retreat, featuring a sparkling pool with a new liner and heater, surrounded by lush landscaping and tranquil views. It's the perfect setting for morning coffee, weekend barbecues, or quiet evenings under the stars.Inside, this charming one-floor home delivers easy living for first-time buyers, downsizers, or anyone craving simplicity without compromise. Thoughtfully updated throughout - every space has been designed for comfort and style. Bonus: the oversized garage includes stair access to a huge upper attic, offering exceptional storage or hobby space. Cottage living in the city-this is the retreat you've been waiting for. Homes like this don't come along often! (id:63267)
Home overview
- Cooling None
- Has pool (y/n) Yes
- Sewer/ septic Sanitary sewer
- # total stories 1
- Fencing Fenced yard
- # parking spaces 7
- Has garage (y/n) Yes
- # full baths 1
- # total bathrooms 1.0
- # of above grade bedrooms 3
- Has fireplace (y/n) Yes
- Subdivision South r
- Lot size (acres) 0.0
- Listing # X12485519
- Property sub type Single family residence
- Status Active
- Laundry 2.39m X 1.67m
Level: Main - Dining room 3.33m X 3.21m
Level: Main - Kitchen 3.92m X 3.17m
Level: Main - 3rd bedroom 2.3m X 3.27m
Level: Main - Primary bedroom 3.24m X 4.21m
Level: Main - 2nd bedroom 3.46m X 3.13m
Level: Main - Living room 5.77m X 3.51m
Level: Main
- Listing source url Https://www.realtor.ca/real-estate/29039108/514-upper-queen-street-london-south-south-r-south-r
- Listing type identifier Idx

$-1,784
/ Month

