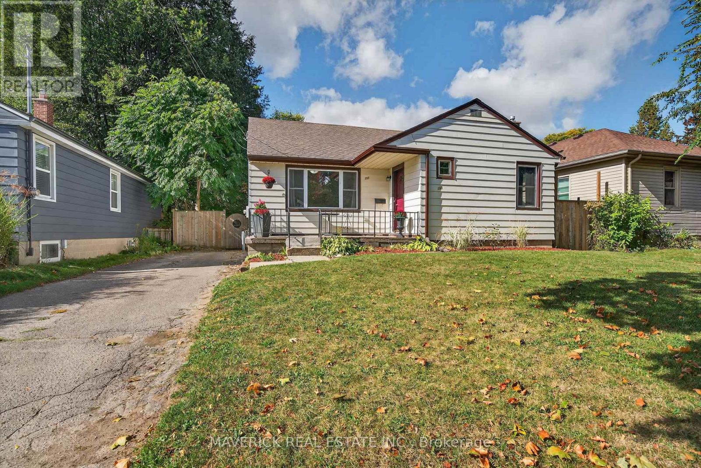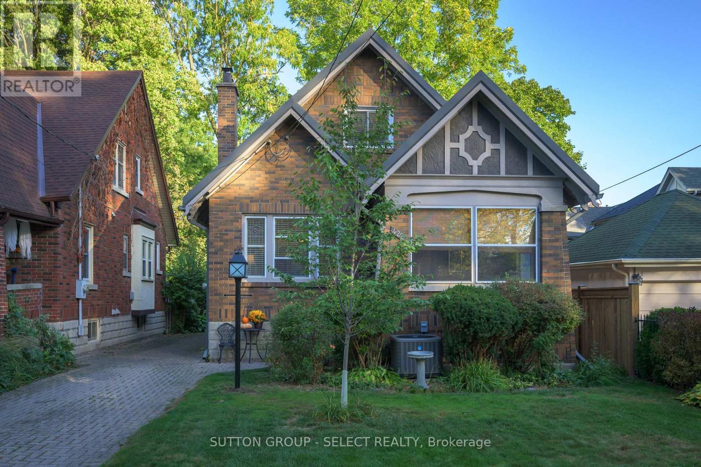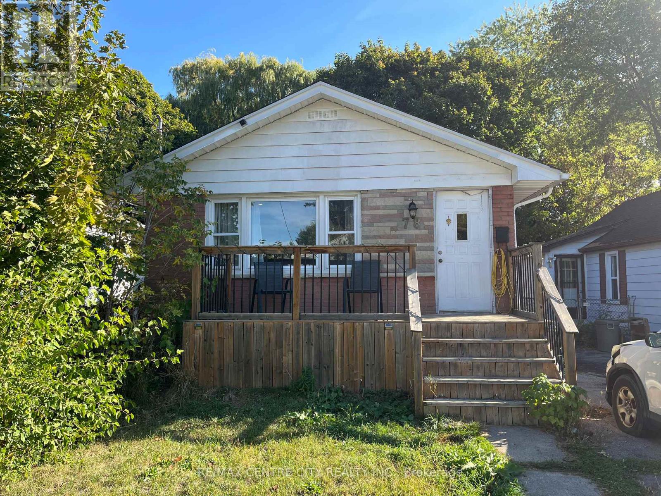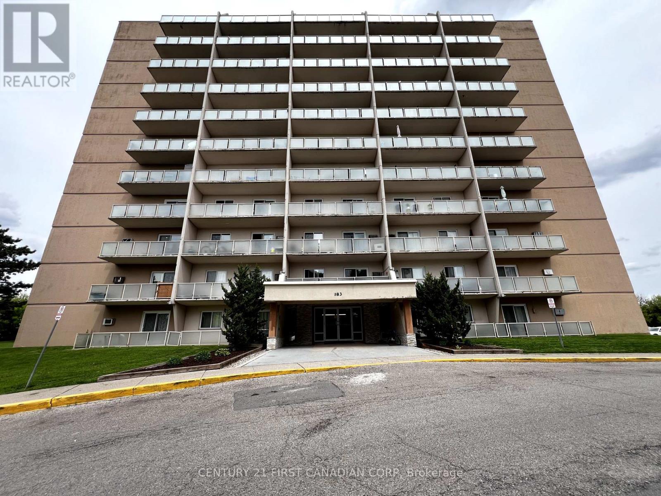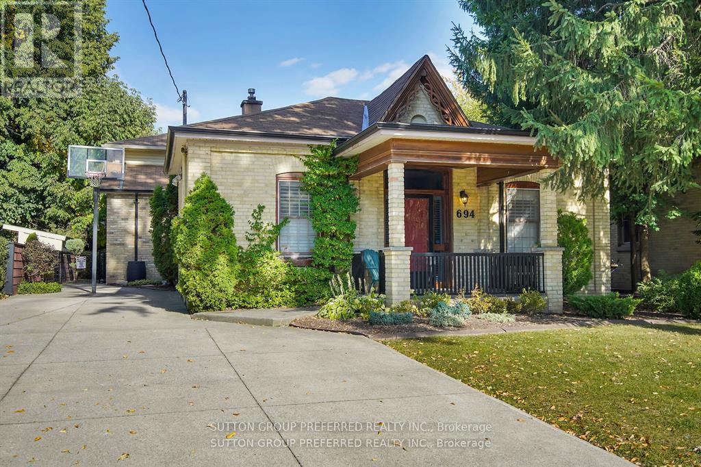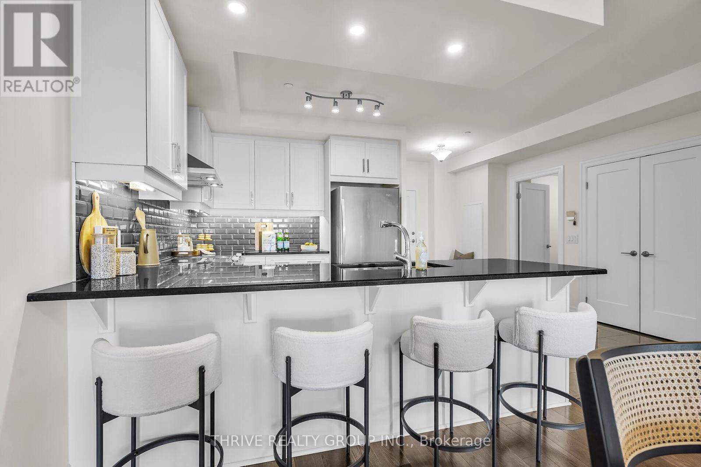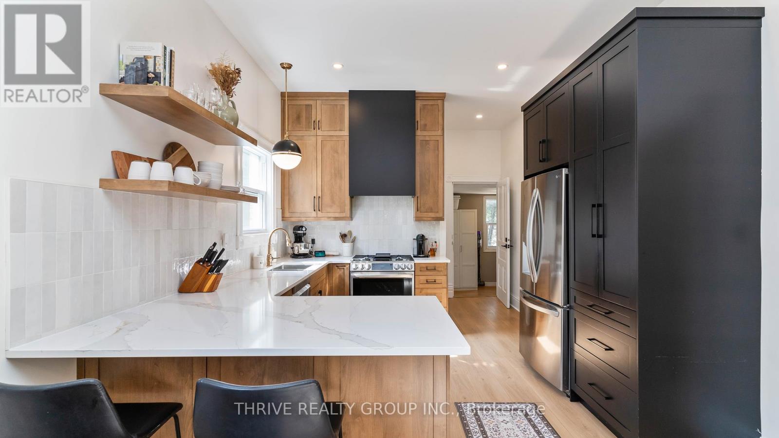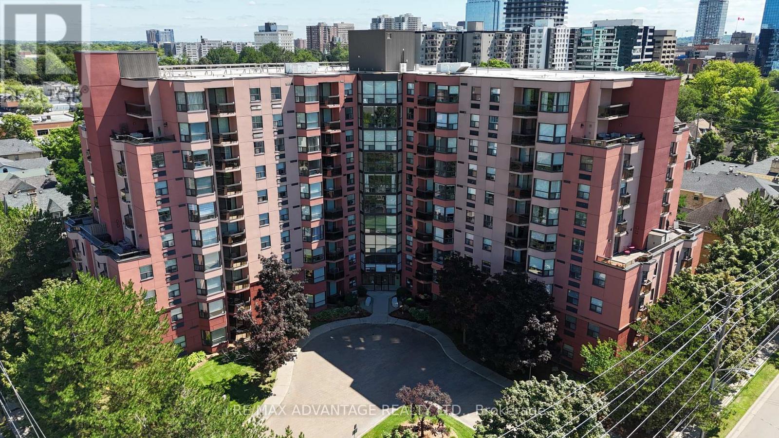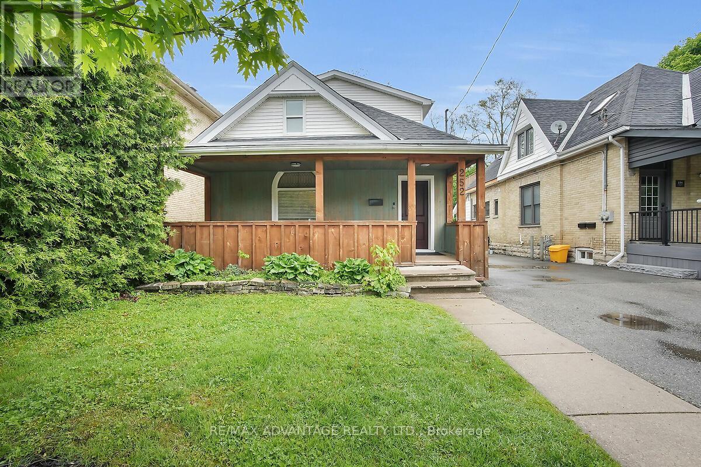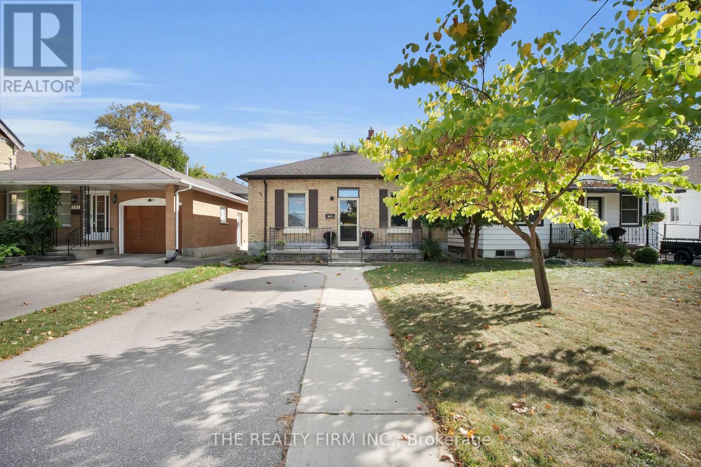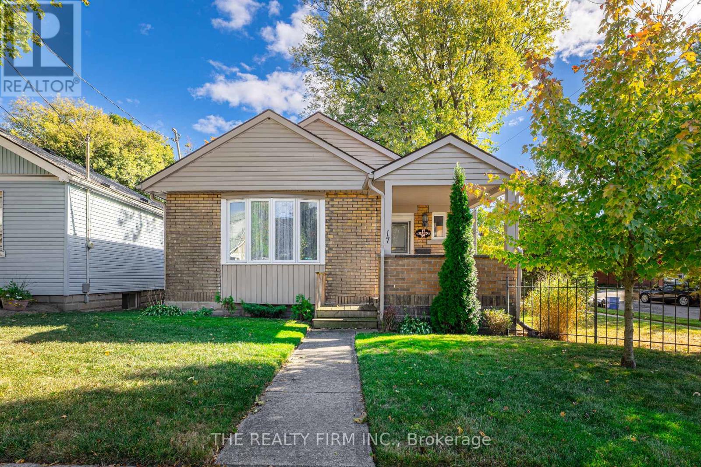- Houseful
- ON
- London
- Downtown London
- 515 William St
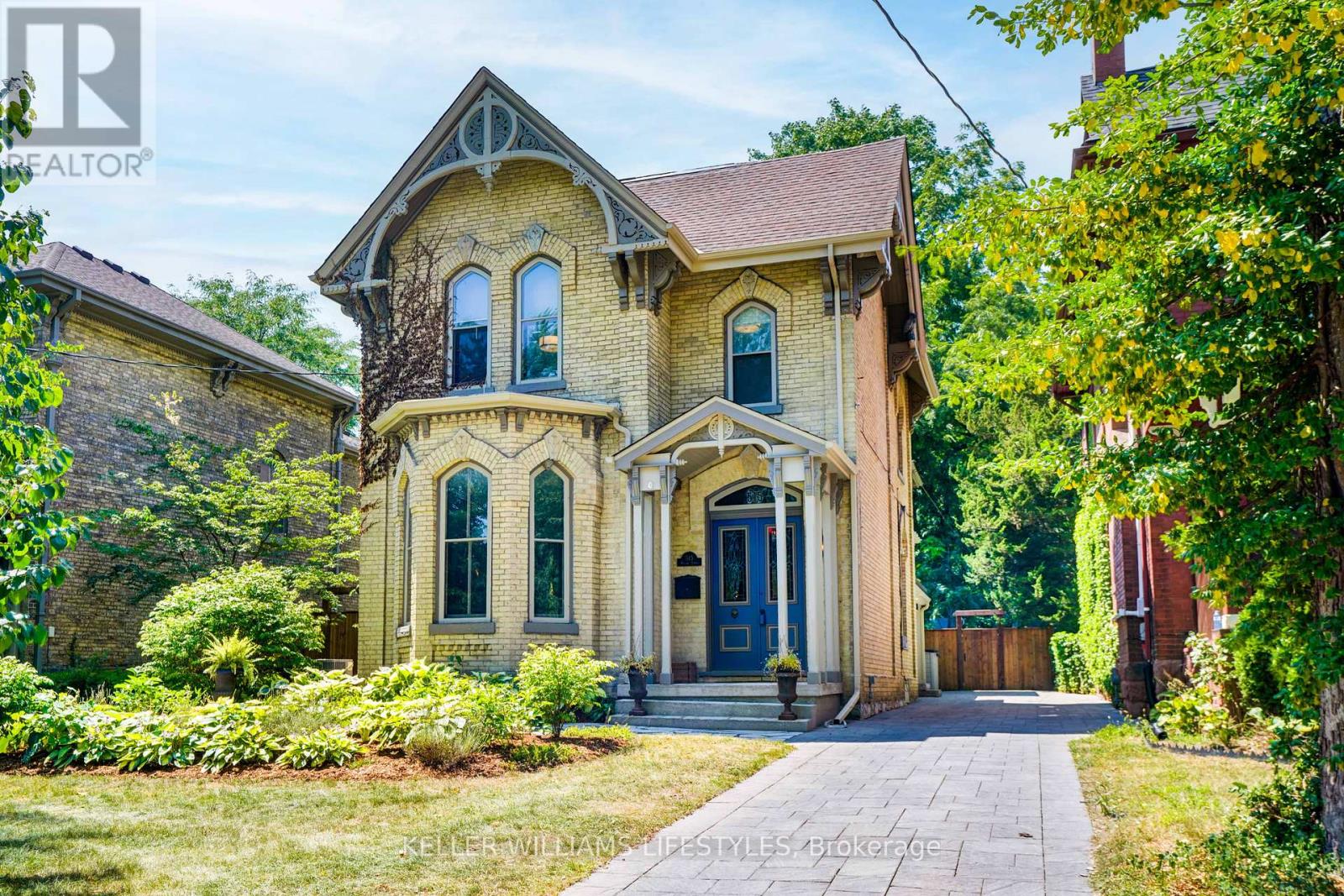
Highlights
Description
- Time on Houseful57 days
- Property typeSingle family
- Neighbourhood
- Median school Score
- Mortgage payment
Discover a masterpiece in the heart of the prestigious Woodfield district. This magnificent home offers an unparalleled fusion of historic elegance and sophisticated modern living. With over 2,700 sq. ft. of exquisitely finished space AG, this 4-bedroom residence is a testament to timeless character and thoughtful renovation. Step through the grand double doors into a breathtaking foyer where a majestic staircase and soaring ceilings set a tone of classic grandeur. The main floor is an entertainer's dream, featuring a formal living room with a decorative fireplace and a spacious dining room, both adorned with intricate crown moulding and rich hardwood floors. The heart of the home is the stunning, fully renovated kitchen, which boasts leathered countertops, premium stainless-steel appliances, a large centre island, and seamless flow into the cozy family room. This level also provides exceptional flexibility with a dedicated home office and convenient main floor laundry. Upstairs, the private quarters include four generous bedrooms. The serene primary suite is a true retreat, featuring a spa-like ensuite bathroom with a glass-enclosed shower, and a modern double vanity. An open loft area on this level provides another versatile space for work or relaxation. The finished lower level adds a large recreation room. Outside, the property sits on a beautifully landscaped lot with a long, interlocking stone driveway providing ample parking. The private, fenced backyard offers a tranquil escape within the city. Situated on a mature, tree-lined street, this home is just steps from the vibrant culture of downtown London, Richmond Row's boutiques and restaurants, and beautiful Victoria Park. Its prime location also offers an effortless commute to Western University and London's major hospital campuses. Families who want to ensure a priority in academics can rest easy knowing they are situated within boundaries of top schools like Central SS, Banting FI & CCH & MTS FI. (id:63267)
Home overview
- Heat type Other
- Sewer/ septic Sanitary sewer
- # total stories 2
- # parking spaces 6
- # full baths 3
- # half baths 1
- # total bathrooms 4.0
- # of above grade bedrooms 4
- Has fireplace (y/n) Yes
- Community features School bus, community centre
- Subdivision East f
- Lot desc Landscaped
- Lot size (acres) 0.0
- Listing # X12343510
- Property sub type Single family residence
- Status Active
- Bedroom 3.22m X 3.24m
Level: 2nd - Loft 3.47m X 2.88m
Level: 2nd - Primary bedroom 5.35m X 6.69m
Level: 2nd - Bedroom 3.68m X 4.93m
Level: 2nd - Bathroom 2.86m X 2.74m
Level: 2nd - Bathroom 2.86m X 2.01m
Level: 2nd - Bedroom 3.48m X 2.36m
Level: 2nd - Recreational room / games room 5.14m X 7.76m
Level: Basement - Other 4.18m X 6.26m
Level: Basement - Other 5.27m X 3.34m
Level: Basement - Foyer 2.59m X 4.97m
Level: Main - Bathroom 1.45m X 2.92m
Level: Main - Kitchen 4.2m X 5.57m
Level: Main - Living room 4.51m X 5.56m
Level: Main - Family room 5.7m X 8.52m
Level: Main - Mudroom 2.23m X 4m
Level: Main - Bathroom 2.14m X 1.46m
Level: Main - Dining room 5.22m X 4.47m
Level: Main - Office 2.59m X 2.81m
Level: Main
- Listing source url Https://www.realtor.ca/real-estate/28731169/515-william-street-london-east-east-f-east-f
- Listing type identifier Idx

$-2,667
/ Month

