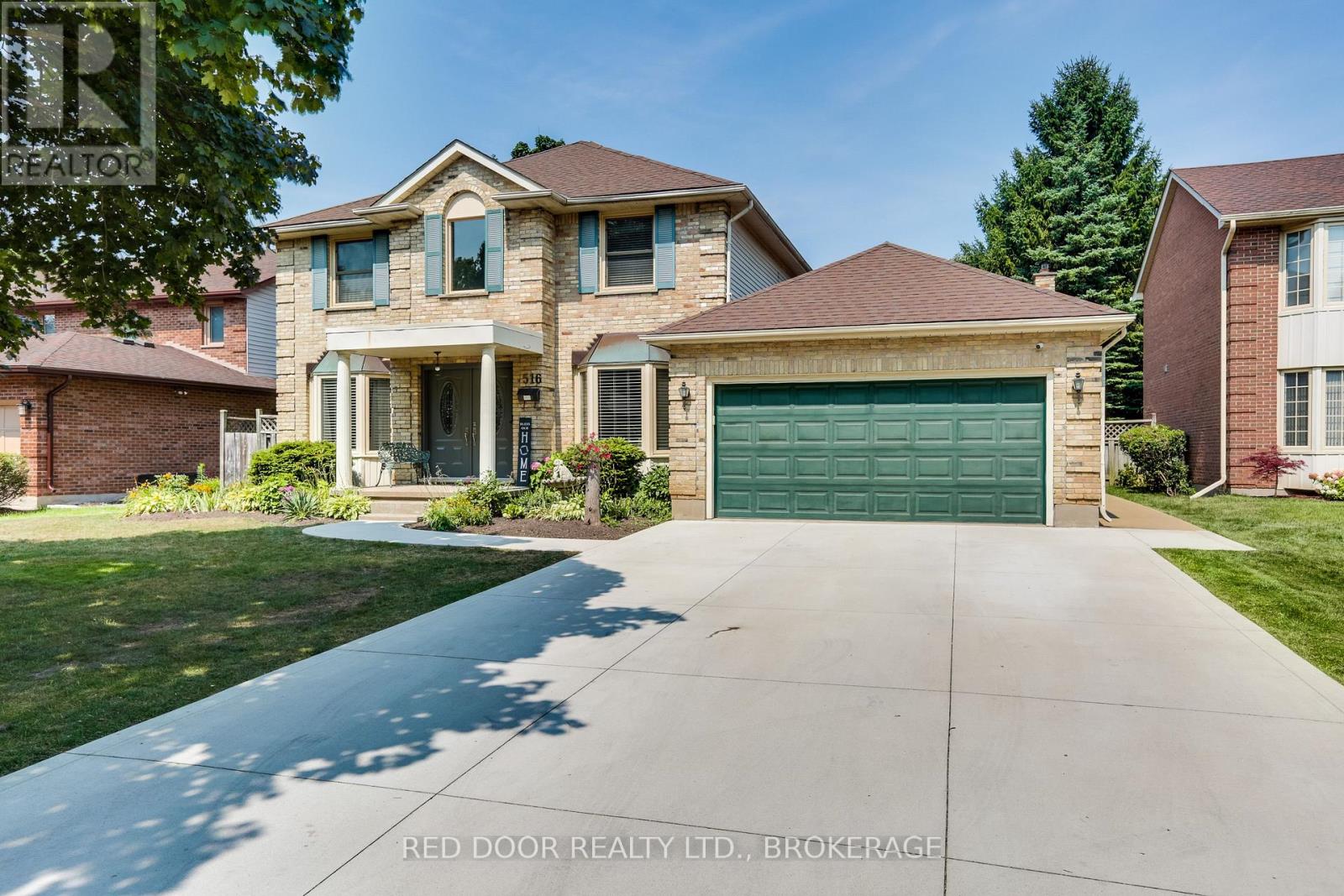
Highlights
Description
- Time on Houseful29 days
- Property typeSingle family
- Neighbourhood
- Median school Score
- Mortgage payment
Welcome to 516 Jeffreybrook -- Your Stoney Brook Heights Oasis! A stylish two-story, four-bedroom home in the heart of Masonville, offering elegant design and family-friendly features. Enjoy a two-car garage, beautifully landscaped yard, and a heated in-ground salt water pool with diving board and gazebo, built for summer fun and lounging. Step into a soaring foyer with chandelier and ceramic flooring. Living room to one side, sitting room to the other, and a graceful staircase ahead. Down the hall, you'll find a 2-piece powder room and a stunning kitchen updated in 2019, complete with ceramic flooring, new cabinets, stainless-steel appliances, and new countertops. A window above the sink frames your backyard oasis. A French door opens into a formal dining room with hardwood flooring, ideal for gatherings. The living room features a decorative plaster ceiling and bay window, while the family room, on the other side of the kitchen, has a real woodburning fireplace, access to the patio, and don't forget the sitting room. A versatile bonus room, that could be an office, playroom, or even a main floor bedroom. Upstairs, the primary bedroom boasts his and hers closets and a 4-piece ensuite. Three additional bedrooms and a second full bath complete the upper level. The renovated lower-level rec room (2025) includes a den and walk-out to the backyard, offering Granny Suite potential. Updates Include: Lower-Level Rec Room renovation & paint (2025), Carpet upstairs (2020), Main floor ceramic flooring, many windows, concrete patio & driveway (2018), Pool heater (approximately 4 years old), Furnace & AC (approximately 10 years old). Owned tankless water heater. This home is close to excellent schools, parks, shopping, medical services, highways, and transit. (Other room on main is eating area. Other areas on lower could be storage). Measurements by listing agent. Book your showing today. (id:63267)
Home overview
- Cooling Central air conditioning
- Heat source Natural gas
- Heat type Forced air
- Has pool (y/n) Yes
- Sewer/ septic Sanitary sewer
- # total stories 2
- Fencing Fenced yard
- # parking spaces 6
- Has garage (y/n) Yes
- # full baths 2
- # half baths 1
- # total bathrooms 3.0
- # of above grade bedrooms 4
- Has fireplace (y/n) Yes
- Subdivision North b
- View City view
- Lot desc Landscaped
- Lot size (acres) 0.0
- Listing # X12329304
- Property sub type Single family residence
- Status Active
- Bathroom 2.76m X 2.44m
Level: 2nd - 2nd bedroom 3.7m X 3.02m
Level: 2nd - Primary bedroom 7.68m X 3.55m
Level: 2nd - 3rd bedroom 3.42m X 2.76m
Level: 2nd - 4th bedroom 3.09m X 2.78m
Level: 2nd - Bathroom 2.95m X 2.48m
Level: 2nd - Kitchen 6.49m X 2.78m
Level: Lower - Den 4.38m X 4.05m
Level: Lower - Other 5.48m X 2.4m
Level: Lower - Workshop 5.59m X 1.64m
Level: Lower - Utility 2.63m X 2.57m
Level: Lower - Other 3.1m X 1.25m
Level: Lower - Recreational room / games room 10m X 3.29m
Level: Lower - Foyer 2.53m X 2.47m
Level: Main - Dining room 4.54m X 3.37m
Level: Main - Kitchen 3.6m X 3.09m
Level: Main - Other 4.08m X 2.19m
Level: Main - Sitting room 4.48m X 2.72m
Level: Main - Family room 5.43m X 4.21m
Level: Main - Living room 5.48m X 3.36m
Level: Main
- Listing source url Https://www.realtor.ca/real-estate/28700753/516-jeffreybrook-drive-london-north-north-b-north-b
- Listing type identifier Idx

$-2,453
/ Month












