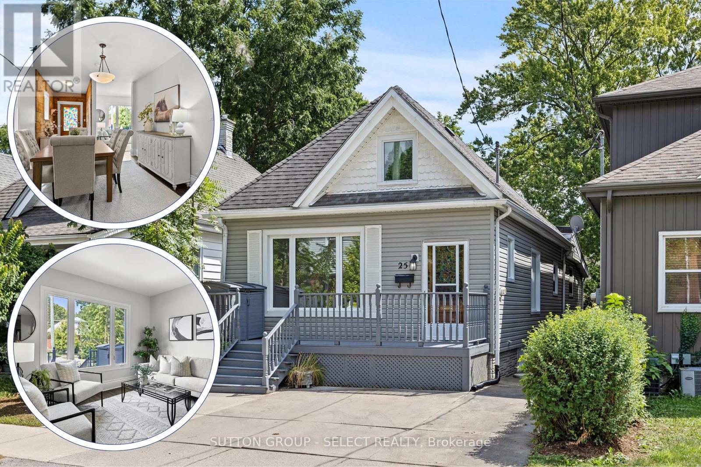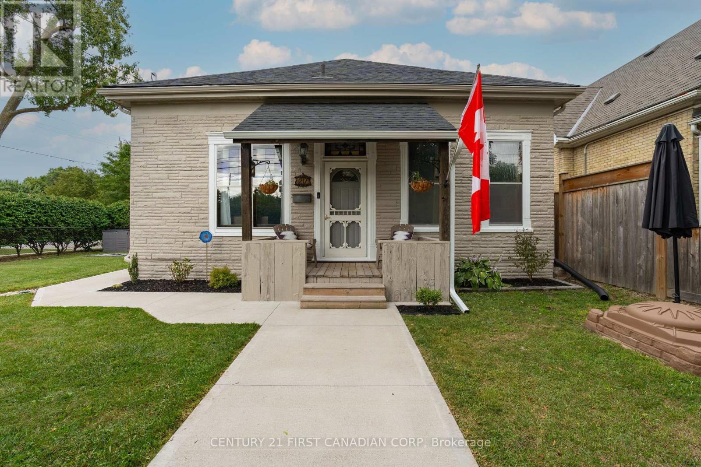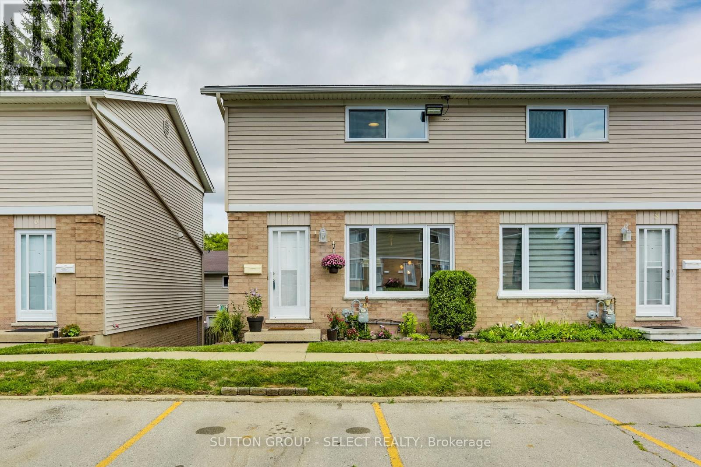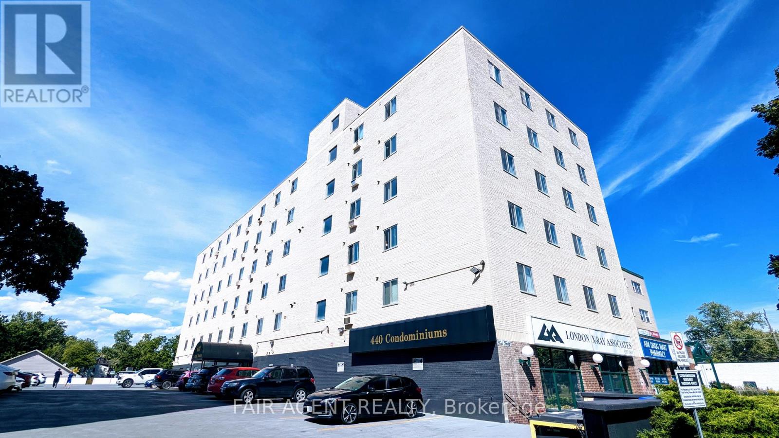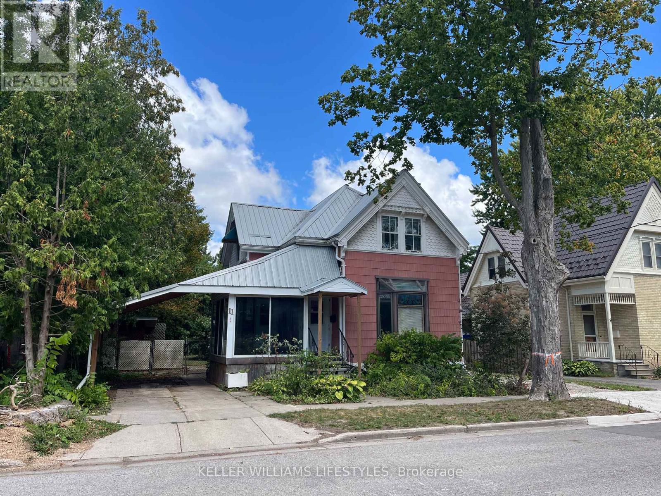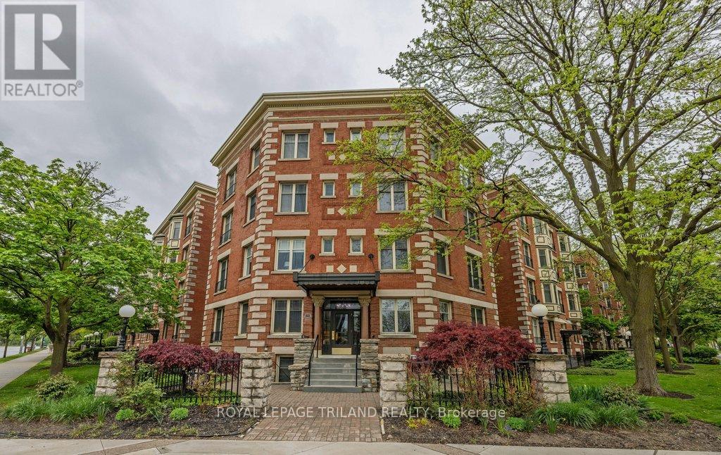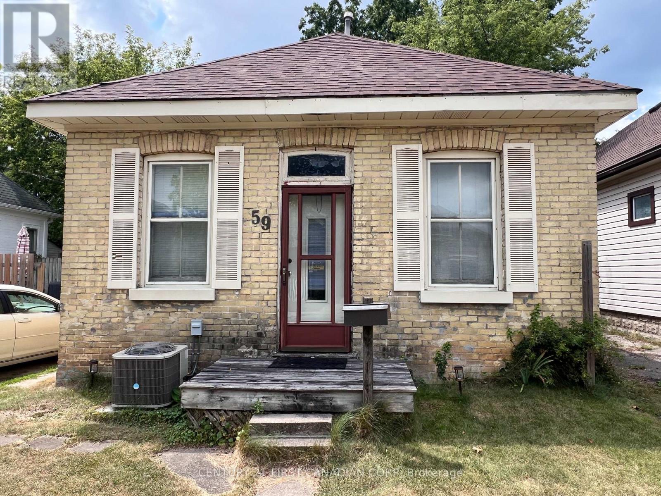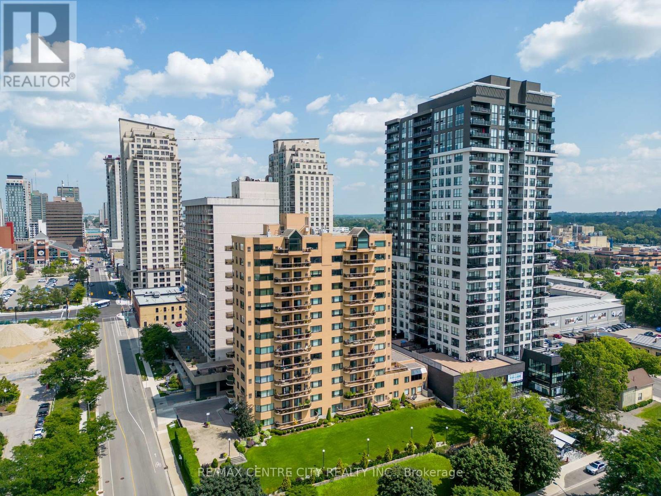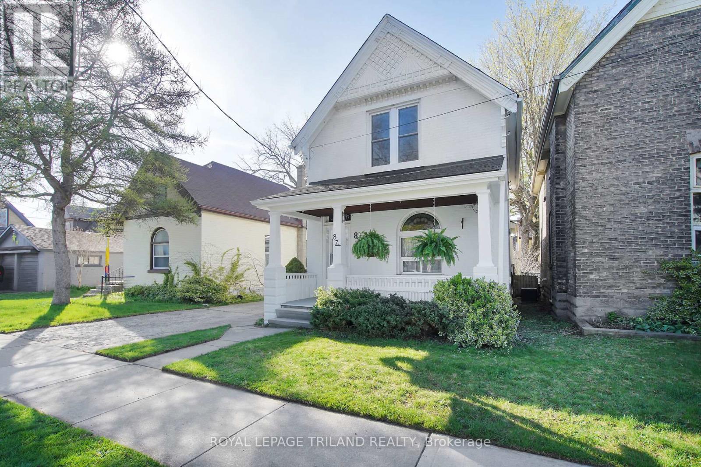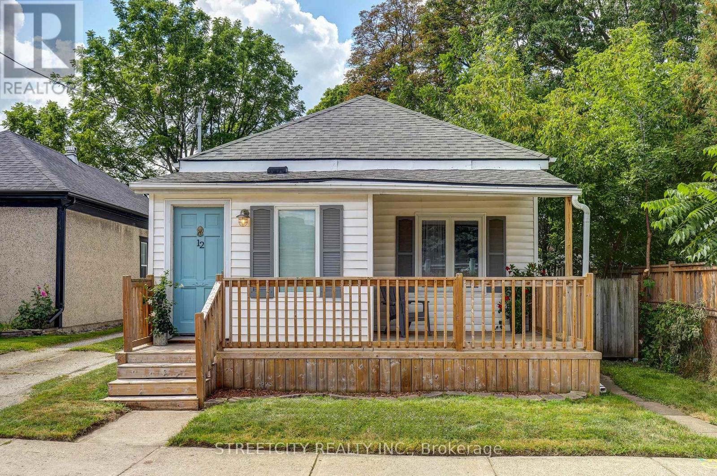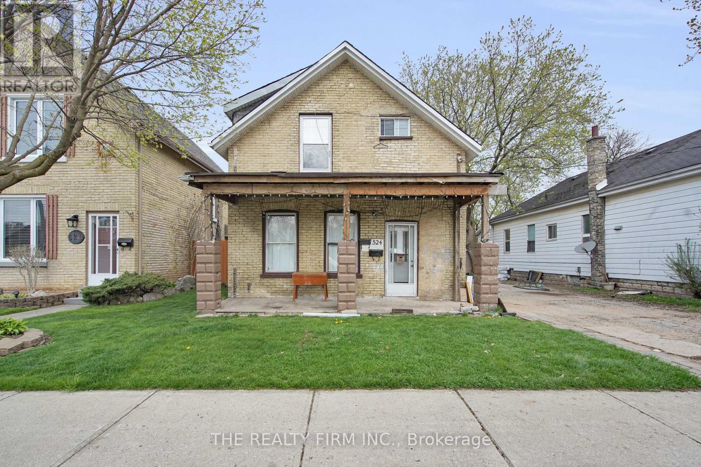
Highlights
Description
- Time on Houseful11 days
- Property typeSingle family
- Neighbourhood
- Median school Score
- Mortgage payment
Incredible opportunity in the heart of London! Welcome to 524 Simcoe Street a spacious detached home currently used as a single-family residence, but formerly configured as a duplex (main level 3 bed, 1 bath + upper level 1 bed, 1 bath unit). Offering over 1,800 sq ft of potential, this home features 5 bedrooms, 2 full bathrooms, and a second living room upstairs, making it ideal for multi-generational living or a creative conversion back to income-generating use. The layout provides flexibility for those looking to live in one unit and rent out the other, or for a large family wanting ample space. The upper level still has plumbing and electrical hookups in place where the former kitchen once was, offering an easy path to reinstating the second unit. The fenced backyard is perfect for kids or pets, and the generous parking area easily accommodates multiple vehicles. Located just minutes from downtown, public transit, schools, and amenities convenience is at your doorstep. The home needs some TLC, but for the right buyer investor, renovator, or first-time buyer with vision this is an excellent chance to build equity in a growing neighborhood. Whether you restore its duplex functionality or continue as a spacious single-family home, the options here are endless. (id:63267)
Home overview
- Heat source Natural gas
- Heat type Forced air
- Sewer/ septic Sanitary sewer
- # total stories 2
- Fencing Fenced yard
- # parking spaces 6
- # full baths 2
- # total bathrooms 2.0
- # of above grade bedrooms 5
- Subdivision East k
- Lot size (acres) 0.0
- Listing # X12363690
- Property sub type Single family residence
- Status Active
- Bathroom 2.39m X 3.08m
Level: 2nd - 2nd bedroom 3.76m X 3.08m
Level: 2nd - Bedroom 3.49m X 3.19m
Level: 2nd - Den 3.91m X 3.19m
Level: 2nd - Other 4.23m X 2.64m
Level: Basement - Other 4.23m X 2.15m
Level: Basement - Living room 3.74m X 4.36m
Level: Main - Mudroom 3.37m X 3.58m
Level: Main - 2nd bedroom 3.74m X 2.9m
Level: Main - Bedroom 3.95m X 2.38m
Level: Main - Kitchen 12.07m X 2.86m
Level: Main - 3rd bedroom 3.41m X 3.37m
Level: Main - Bathroom 2.2m X 1.71m
Level: Main
- Listing source url Https://www.realtor.ca/real-estate/28775400/524-simcoe-street-london-east-east-k-east-k
- Listing type identifier Idx

$-880
/ Month



