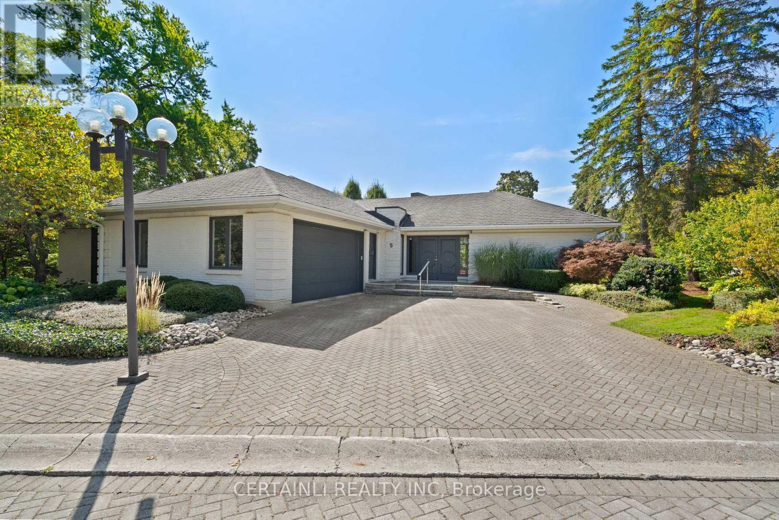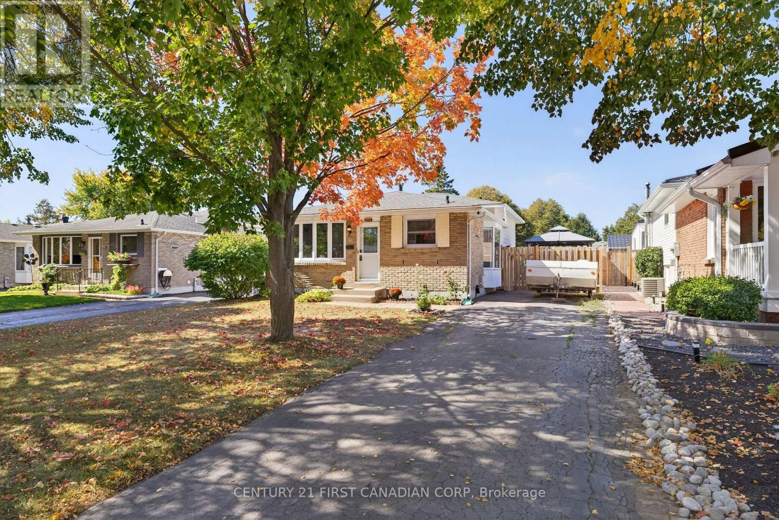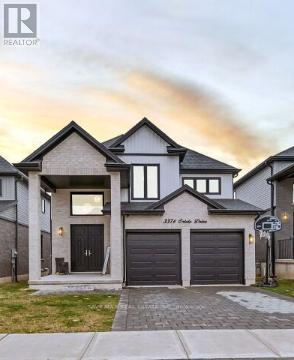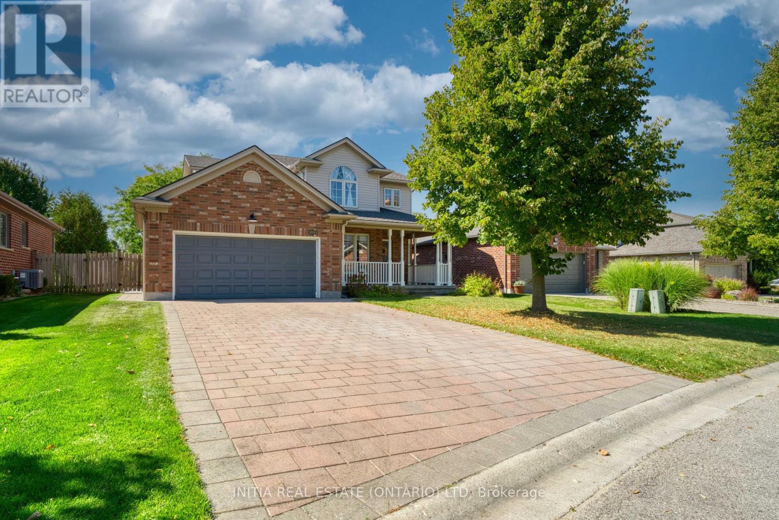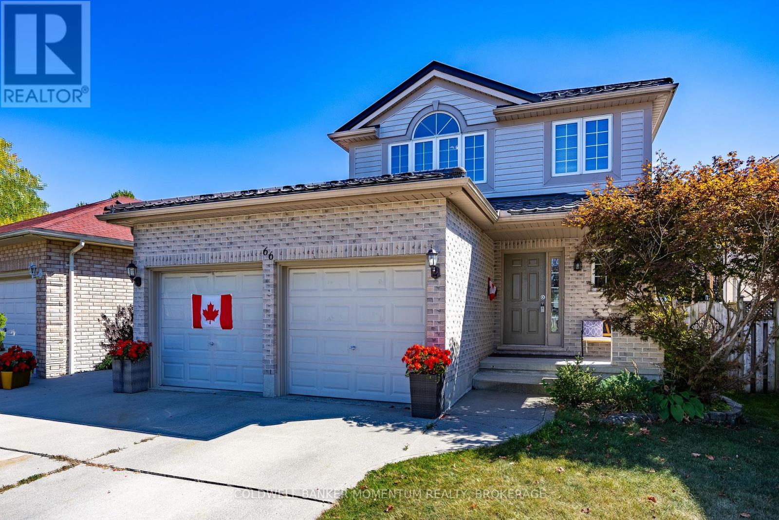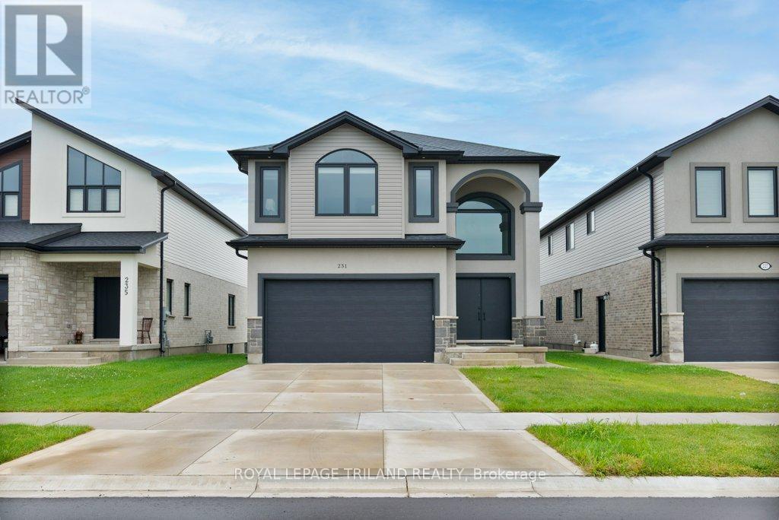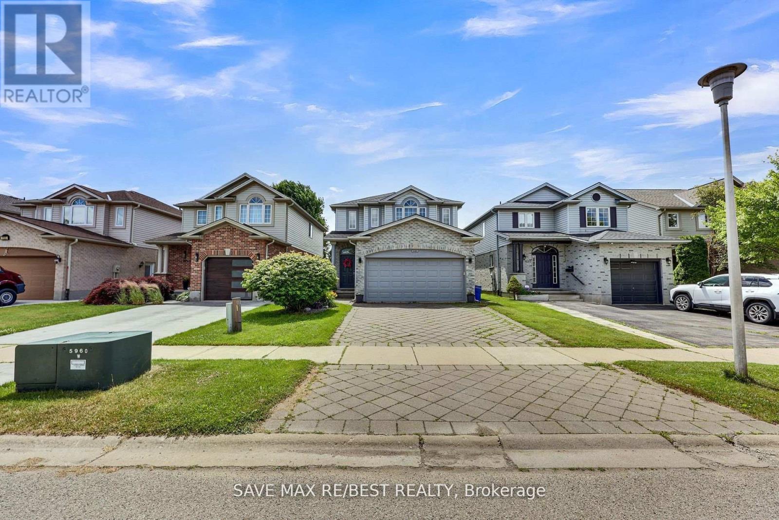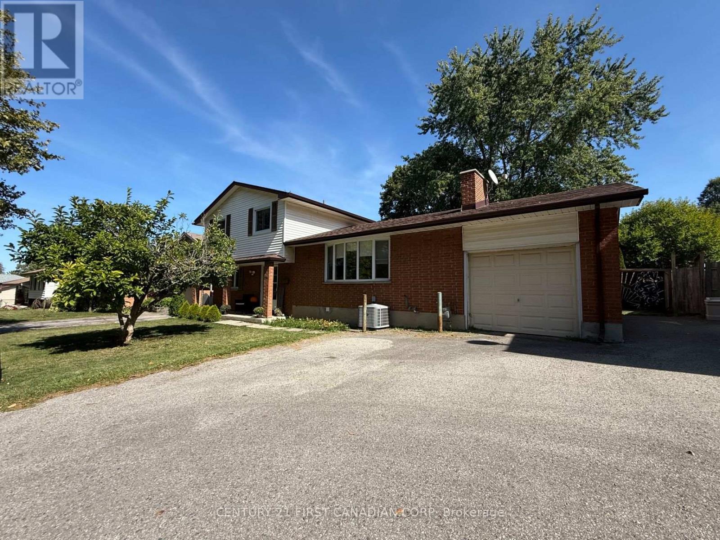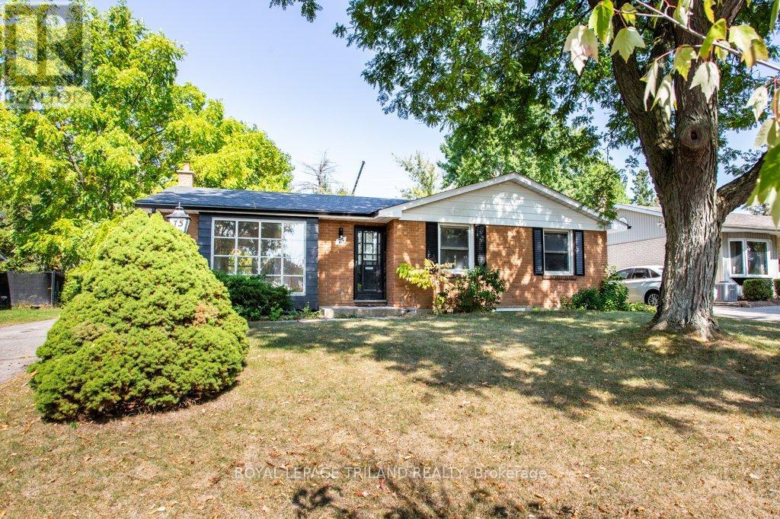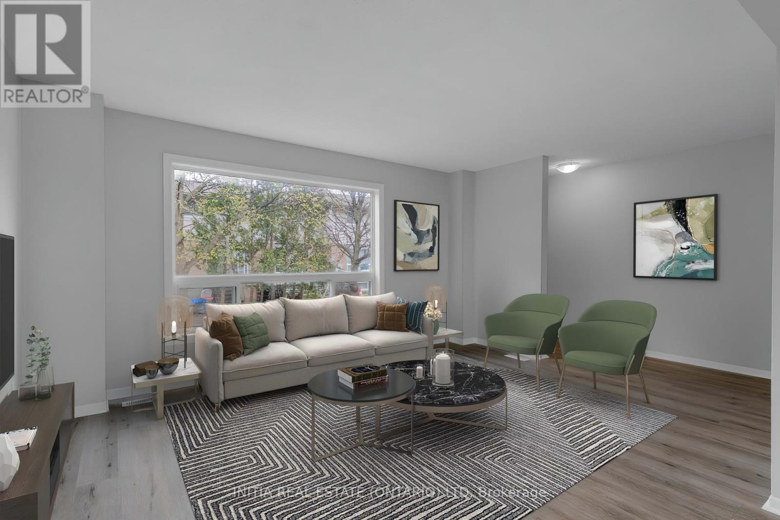- Houseful
- ON
- London
- East London
- 525 Hale St
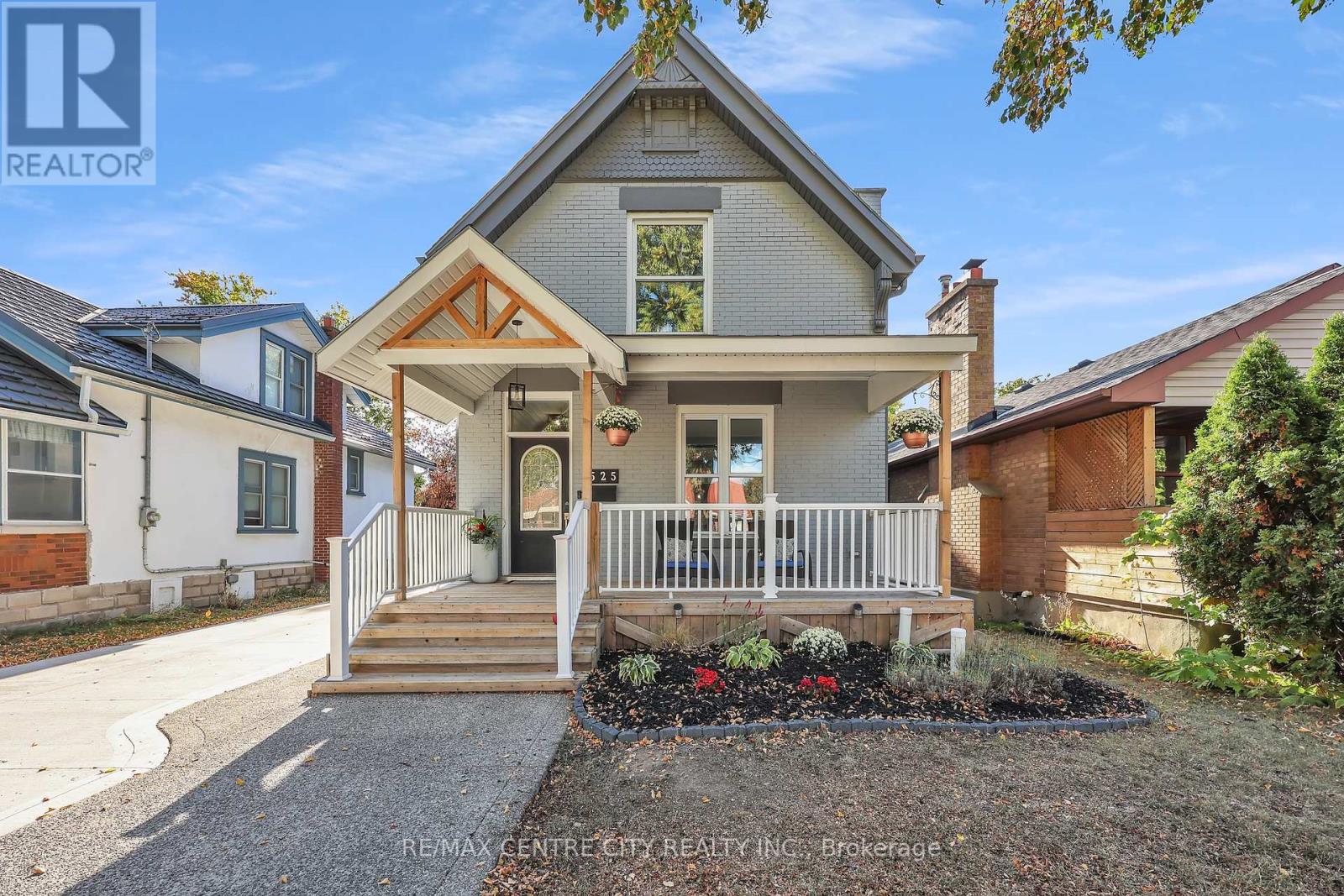
Highlights
Description
- Time on Housefulnew 2 hours
- Property typeSingle family
- Neighbourhood
- Median school Score
- Mortgage payment
Step into the charm of a century home that has been thoughtfully renovated from top to bottom. The interior includes a large primary bedroom that comfortably fits a king sized bed with 3-piece ensuite and walk-in closet. Heated floors in the upper bathrooms provide extra comfort. The main floor features an open-concept layout with a dining room highlighted by an accent ceiling. Quartz countertops and smart light switches are found throughout the home, along with updated trim. Outside, there's a welcoming covered front porch. A new concrete driveway (2021) and walkway lead to the backyard shed, complemented by a spacious patio and pergola. A new fence and gate were added along the east and south sides of the property (Sept 2025). Great privacy from all surrounding neighbours. The finished basement adds versatile space for a family room, recreation area, or playroom. Major updates include roof (2019), driveway (2021), basement water proofing with added sump pump (2023) and sanitary line upgraded with new dual clean-outs (2022). (id:63267)
Home overview
- Cooling Central air conditioning
- Heat source Natural gas
- Heat type Forced air
- Sewer/ septic Sanitary sewer
- # total stories 2
- Fencing Partially fenced, fenced yard
- # parking spaces 5
- # full baths 2
- # half baths 1
- # total bathrooms 3.0
- # of above grade bedrooms 3
- Community features School bus
- Subdivision East n
- Lot size (acres) 0.0
- Listing # X12417452
- Property sub type Single family residence
- Status Active
- 3rd bedroom 3m X 3.6m
Level: 2nd - Primary bedroom 3.4m X 3.8m
Level: 2nd - 2nd bedroom 3.2m X 3.6m
Level: 2nd - Utility 3m X 2.4m
Level: Basement - Utility 3.9m X 2.8m
Level: Basement - Recreational room / games room 4.4m X 5.5m
Level: Basement - Kitchen 3.5m X 3.4m
Level: Main - Living room 3.2m X 6.7m
Level: Main - Dining room 3.5m X 3.4m
Level: Main
- Listing source url Https://www.realtor.ca/real-estate/28892869/525-hale-street-london-east-east-n-east-n
- Listing type identifier Idx

$-1,600
/ Month

