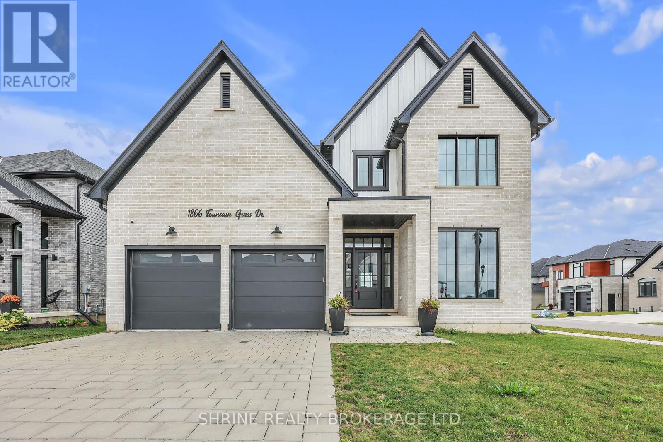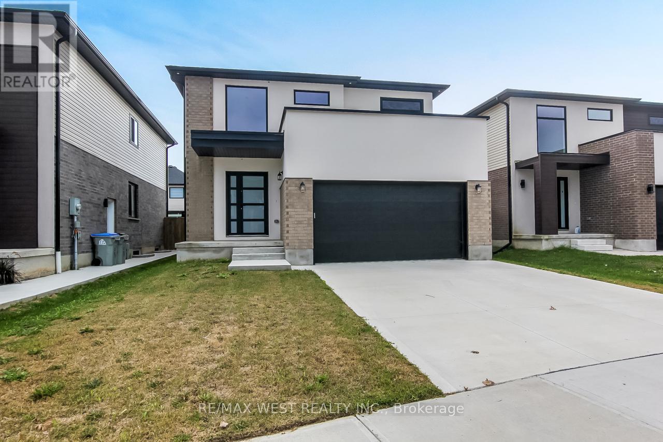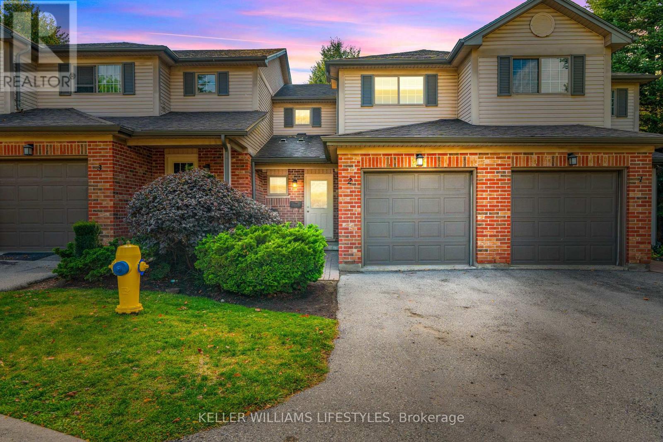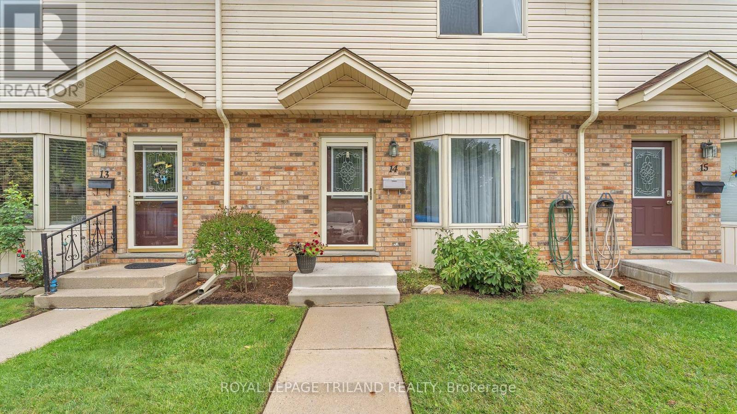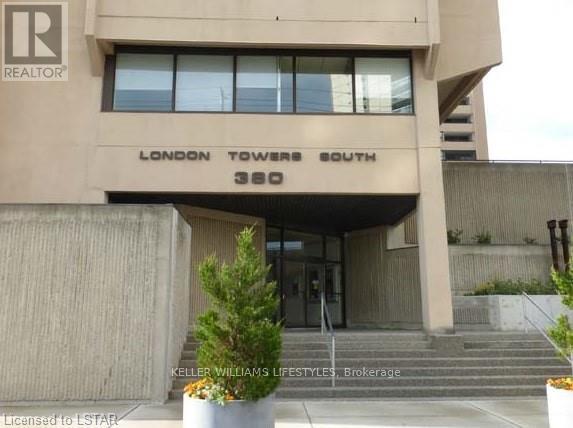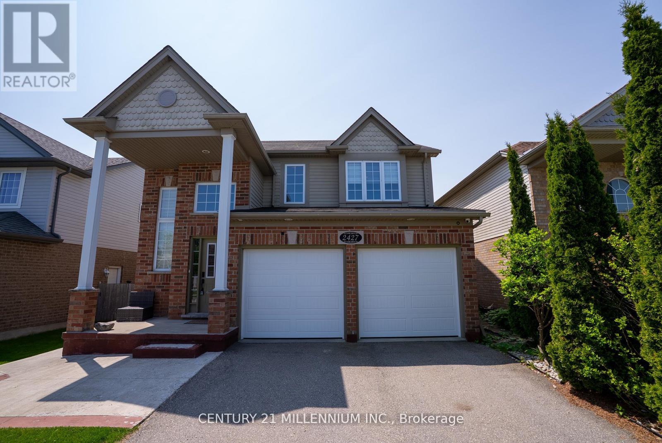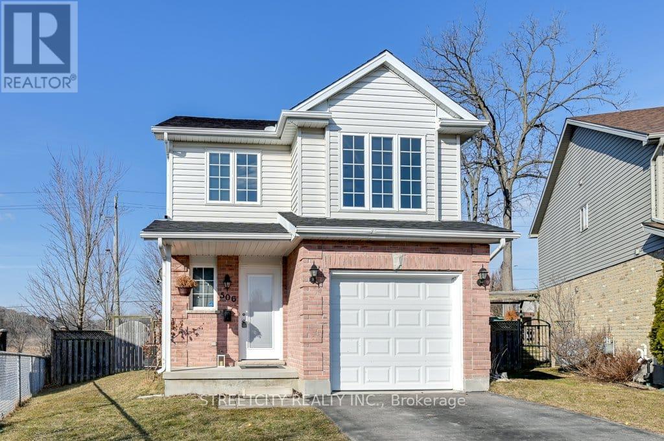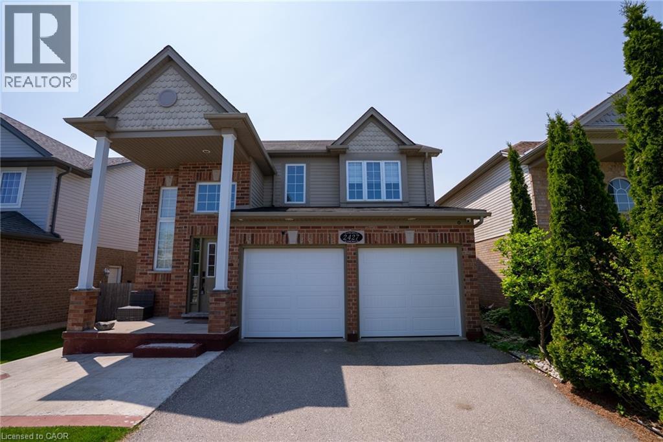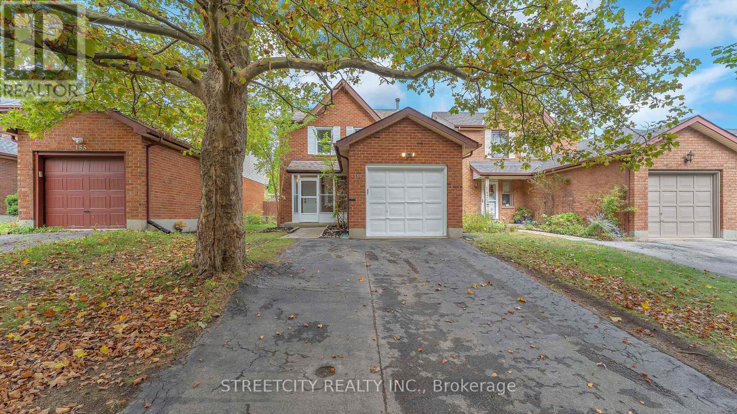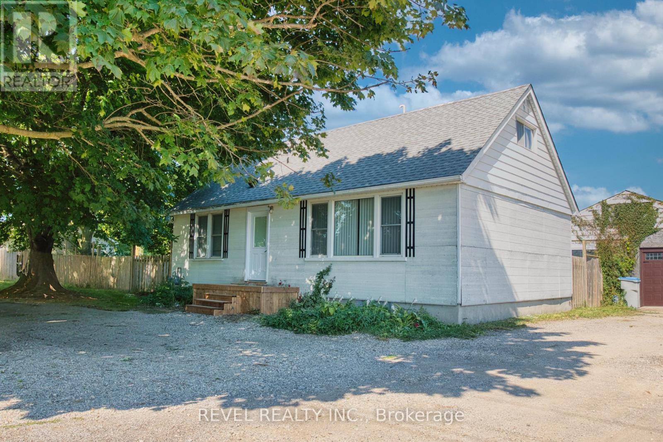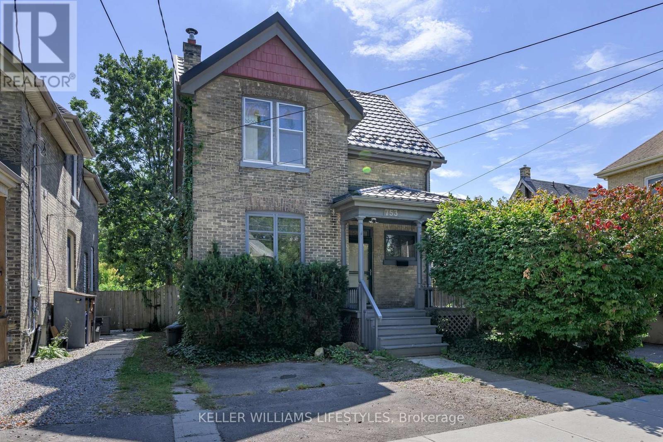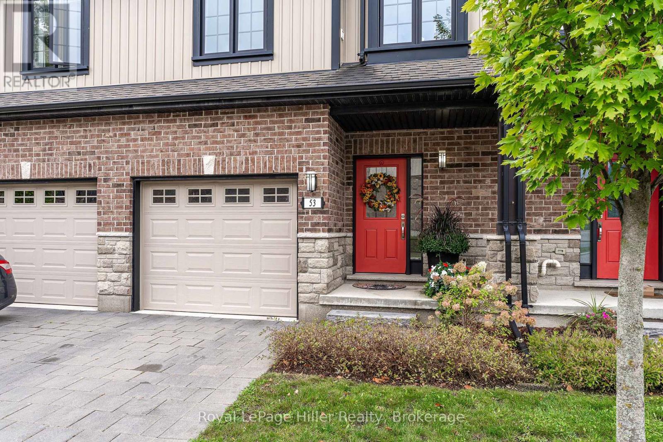
Highlights
Description
- Time on Housefulnew 19 hours
- Property typeSingle family
- Neighbourhood
- Median school Score
- Mortgage payment
Welcome to carefree living in this beautifully maintained 2-storey condominium nestled in a great North London neighbourhood. Just minutes from Masonville Mall, Stoney Creek Community Centre, and walking trails leading to nearby conservation areas. The main floor features a modern open-concept layout with the kitchen, dining, and living room all connected, perfect for entertaining. Enjoy beautiful sunsets from the upper deck just off the dining area. A handy 2-piece bathroom is also on this level. Upstairs, you'll find three generously sized bedrooms, including a primary suite complete with two upgraded walk-in closets and a private 3-piece ensuite. A 4-piece main bathroom serves the remaining bedrooms. The fully finished lower level adds valuable living space with a cozy family room, an additional 4-piece bathroom, and a walk-out to a covered lower deck, perfect for relaxing in rain or shine. Additional features include a single attached garage, ample storage, and tasteful finishes throughout. Just move in and enjoy.no updates needed! (id:63267)
Home overview
- Cooling Central air conditioning, air exchanger
- Heat source Natural gas
- Heat type Forced air
- # total stories 2
- # parking spaces 2
- Has garage (y/n) Yes
- # full baths 3
- # half baths 1
- # total bathrooms 4.0
- # of above grade bedrooms 3
- Community features Pet restrictions
- Subdivision North b
- Lot size (acres) 0.0
- Listing # X12428048
- Property sub type Single family residence
- Status Active
- Primary bedroom 4.22m X 4.69m
Level: 2nd - Bathroom 1.51m X 2.84m
Level: 2nd - Bathroom 1.52m X 2.77m
Level: 2nd - Bedroom 2.85m X 4.5m
Level: 2nd - Bedroom 2.9m X 4.12m
Level: 2nd - Utility 3.12m X 7.12m
Level: Basement - Bathroom 2.46m X 1.51m
Level: Ground - Recreational room / games room 5.56m X 4.9m
Level: Ground - Living room 2.72m X 4.13m
Level: Main - Bathroom 0.91m X 2.15m
Level: Main - Kitchen 3.14m X 3.29m
Level: Main - Dining room 3.14m X 3.45m
Level: Main
- Listing source url Https://www.realtor.ca/real-estate/28916003/53-2235-blackwater-road-london-north-north-b-north-b
- Listing type identifier Idx

$-1,320
/ Month

