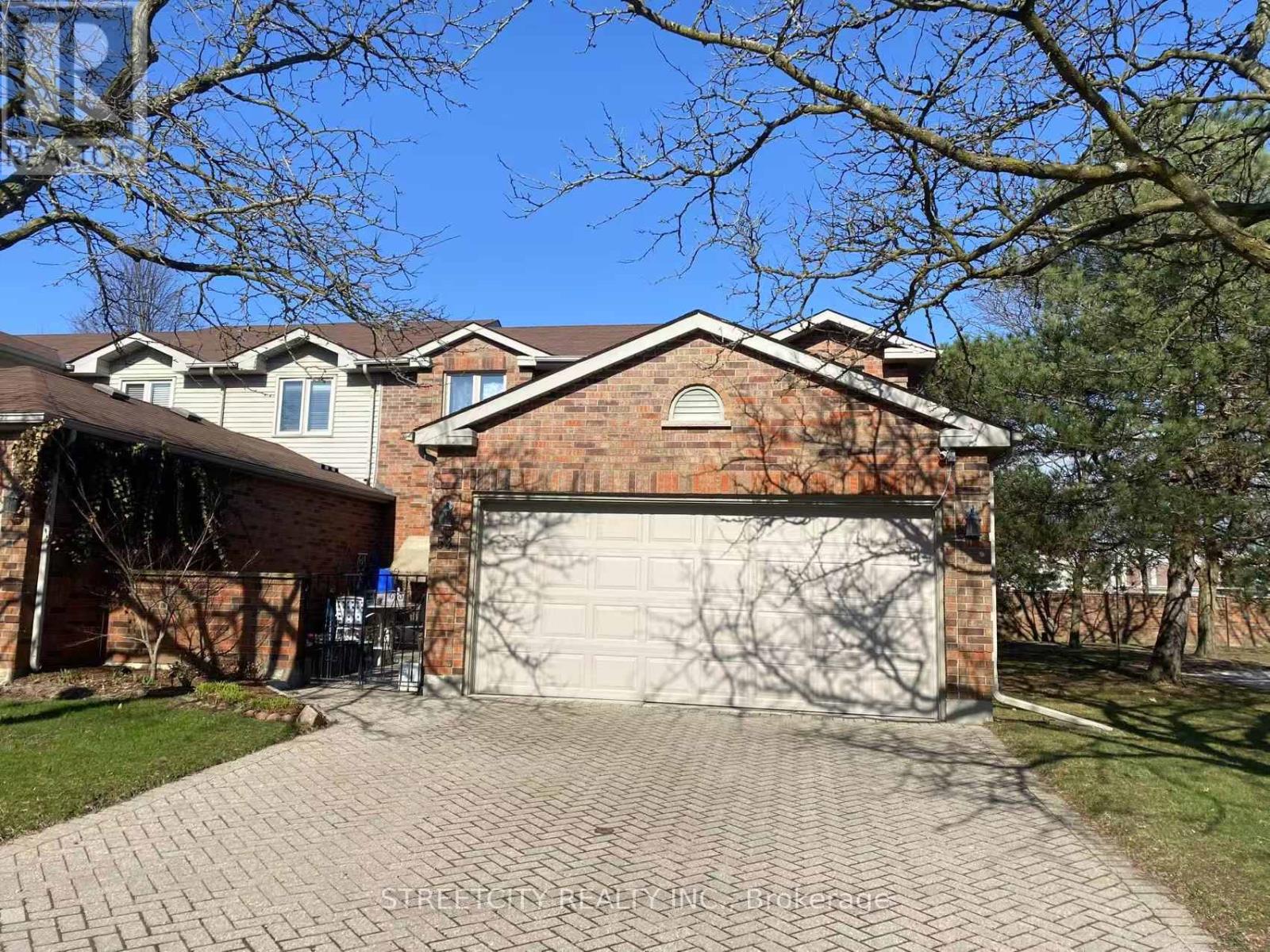- Houseful
- ON
- London
- Masonville
- 53 70 Sunnyside Dr

Highlights
Description
- Time on Houseful52 days
- Property typeSingle family
- Neighbourhood
- Median school Score
- Mortgage payment
This spacious 3+1 bedroom condo is situated in a sought-after complex, ideally located near UWO, University Hospital, Masonville Mall, and a variety of amenities just steps away. The main floor boasts an impressively spacious layout, featuring a separate bedroom, dining room, living room, and an eat-in kitchen. Additional highlights include main-floor laundry, a two-piece guest bathroom, and direct access to a generous double attached garage. Upstairs, you'll find three exceptionally roomy bedrooms, including a primary with an ensuite bathroom, plus another full bathroom. The fully finished lower level adds even more living space with a large recreation room and yet another full bathroom, bringing the total to 3.5 bathrooms. Equipped with fireplace, this home also offers a beautiful private front courtyard for relaxation. As an added bonus, this is an end unit, enhancing its appeal and privacy. (id:55581)
Home overview
- Cooling Central air conditioning
- Heat source Natural gas
- Heat type Forced air
- # total stories 2
- # parking spaces 4
- Has garage (y/n) Yes
- # full baths 3
- # half baths 1
- # total bathrooms 4.0
- # of above grade bedrooms 4
- Has fireplace (y/n) Yes
- Community features Pet restrictions
- Subdivision North g
- View City view
- Directions 1949546
- Lot size (acres) 0.0
- Listing # X12284873
- Property sub type Single family residence
- Status Active
- 2nd bedroom 3.51m X 3.24m
Level: 2nd - Primary bedroom 4.38m X 3.56m
Level: 2nd - 3rd bedroom 3.7m X 3.24m
Level: 2nd - Recreational room / games room 7.7m X 4.99m
Level: Basement - Den 2.43m X 2.13m
Level: Basement - Kitchen 3.11m X 2.55m
Level: Main - Eating area 3.56m X 2.25m
Level: Main - 4th bedroom 3.83m X 3.2m
Level: Main - Living room 4.15m X 3.56m
Level: Main - Dining room 4.8m X 3.22m
Level: Main
- Listing source url Https://www.realtor.ca/real-estate/28605443/53-70-sunnyside-drive-london-north-north-g-north-g
- Listing type identifier Idx

$-844
/ Month












