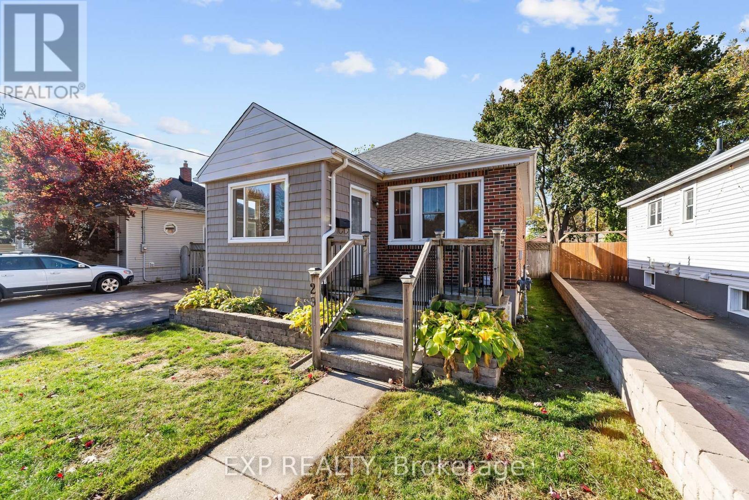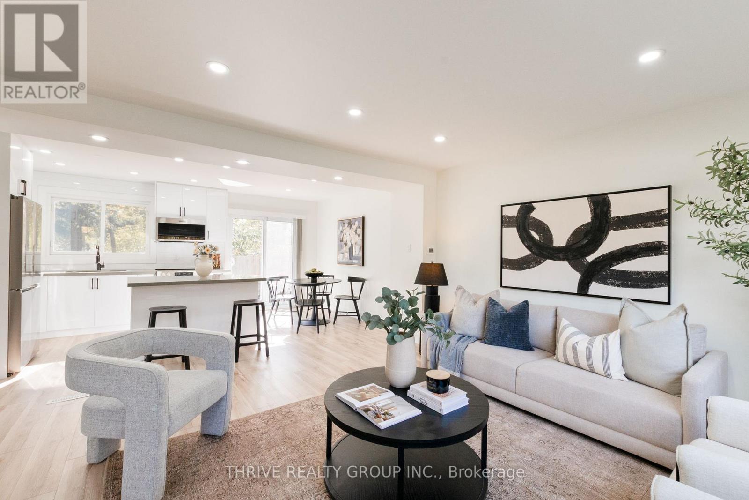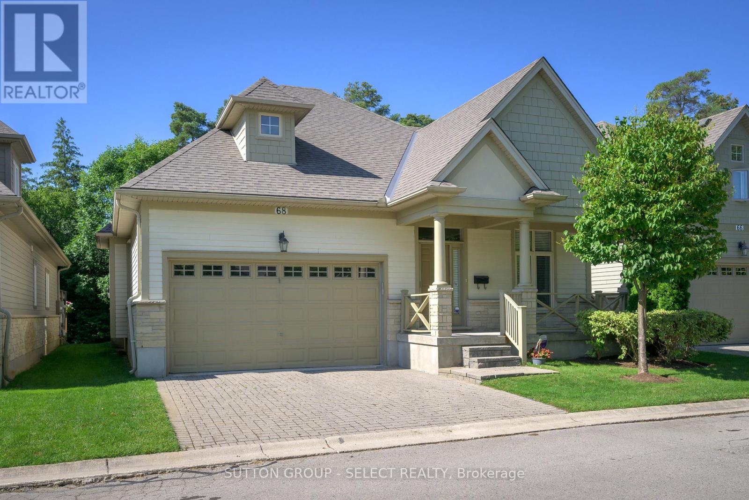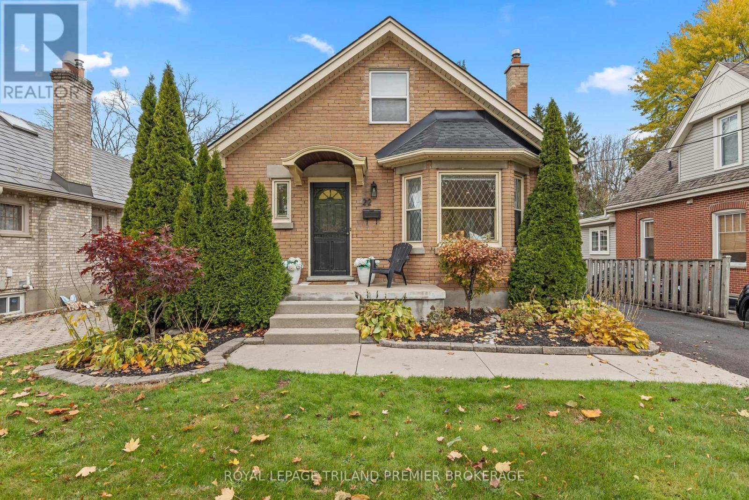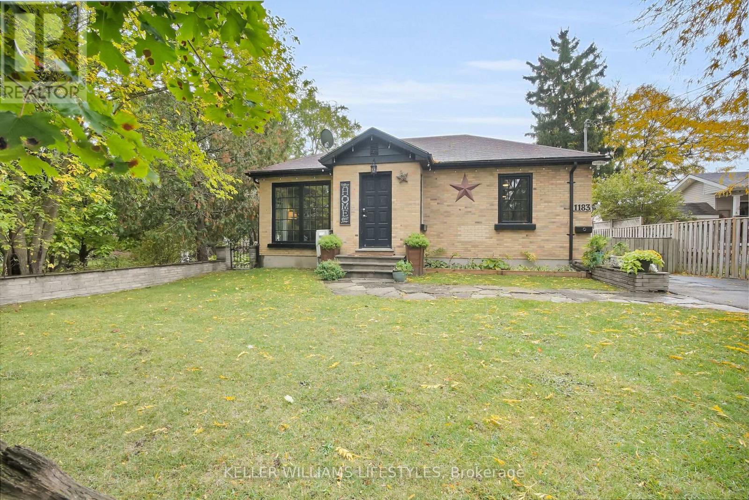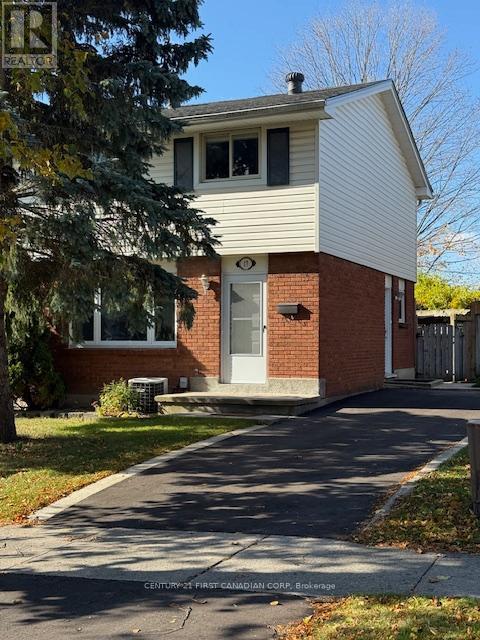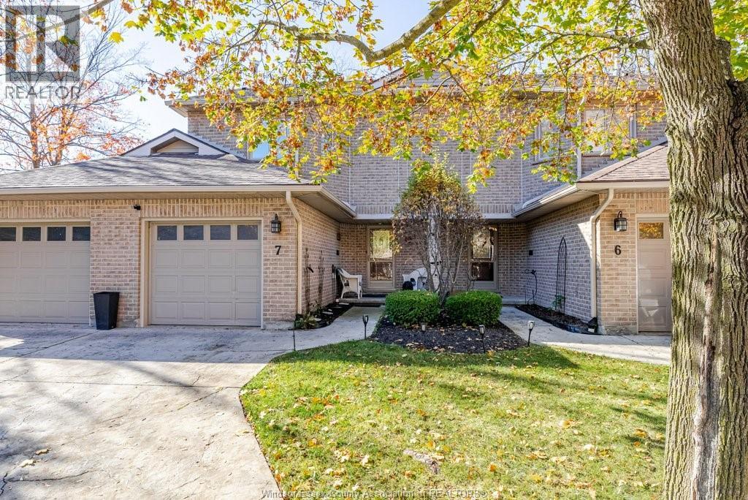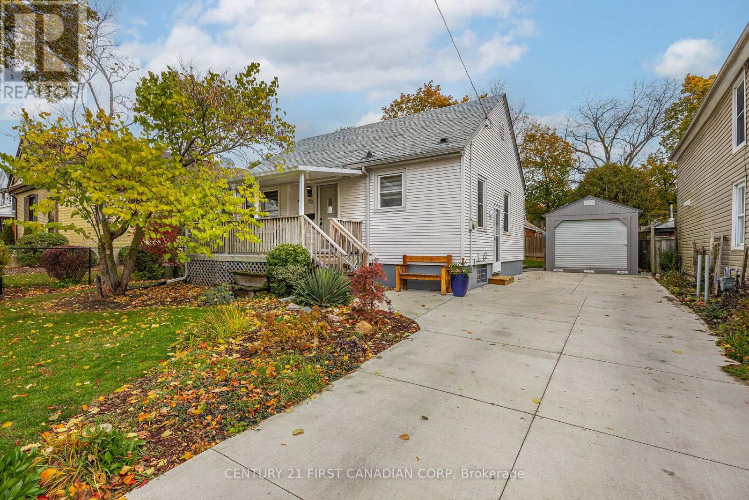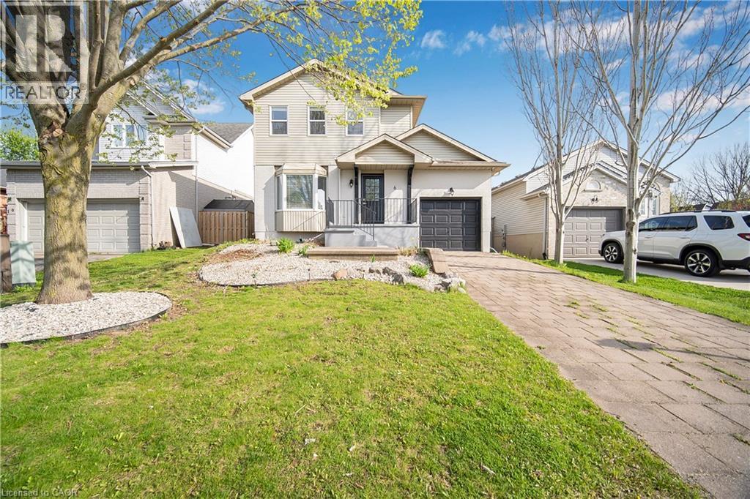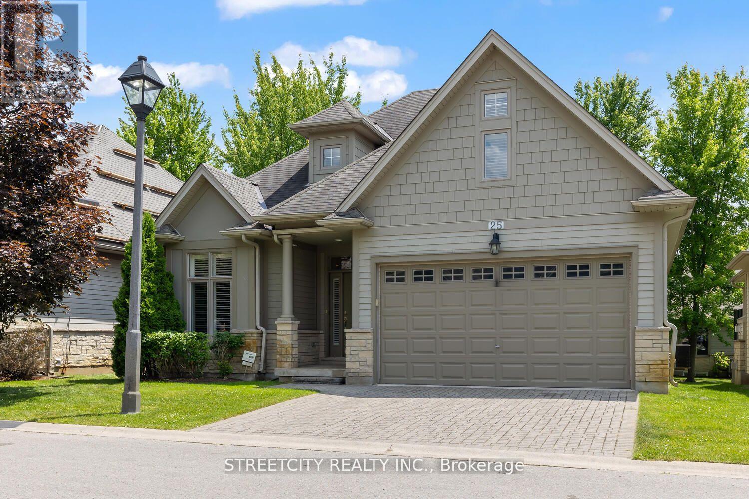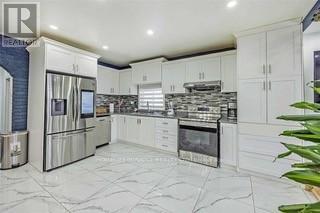- Houseful
- ON
- London
- East London
- 53 Graydon St
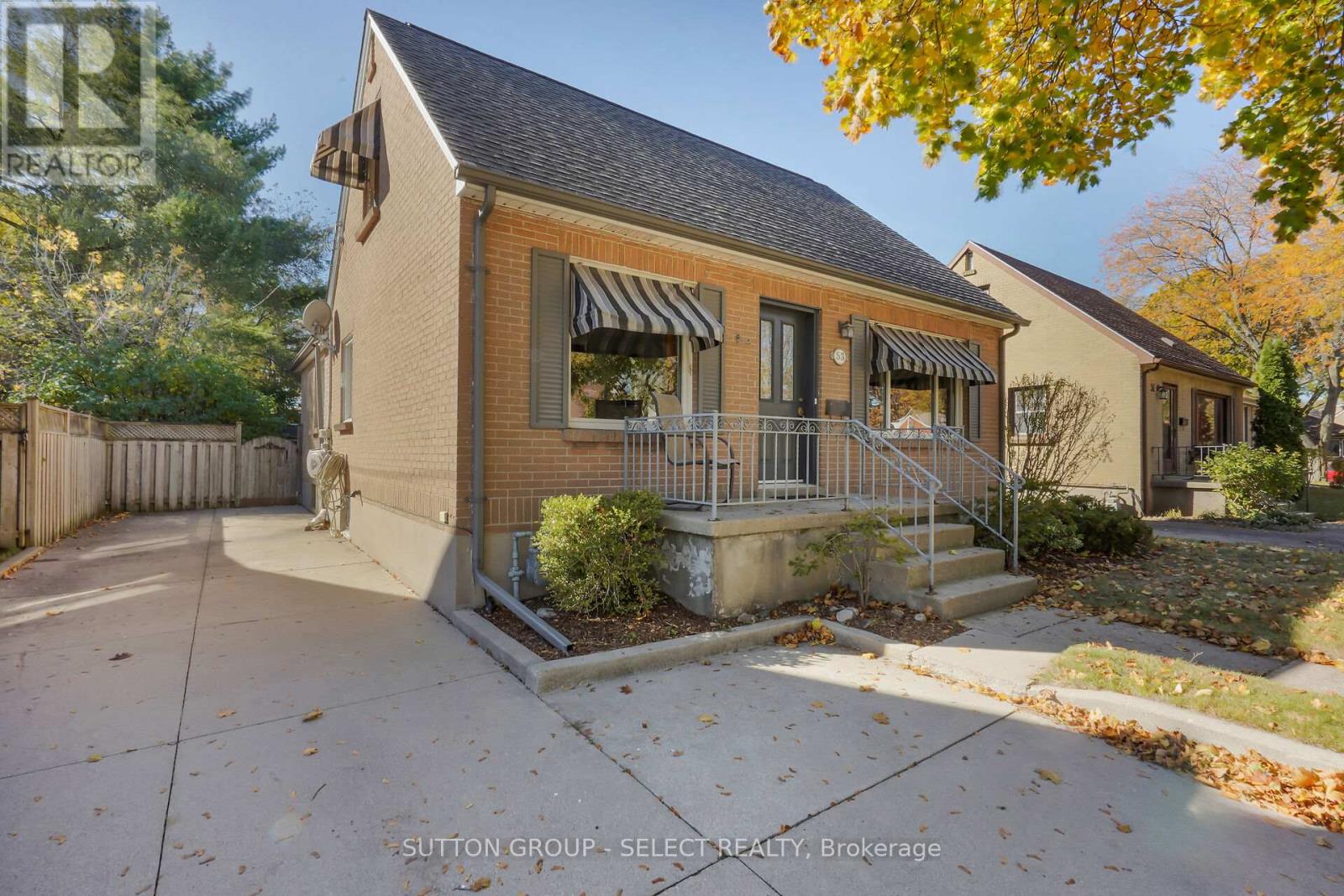
Highlights
Description
- Time on Housefulnew 6 hours
- Property typeSingle family
- Neighbourhood
- Median school Score
- Mortgage payment
Welcome to 53 Graydon Street, a charming and spacious all-brick home nestled in the desirable Kiwanis Park area of London, Ontario. Offering approximately 2,973 sq. ft. of total living space (1,837 sq. ft. above grade), this property is larger than it looks-well above the typical size for the area-and beautifully combines classic character with modern comfort. An addition completed in the 1980s expanded the layout to include a generous family room with a cozy fireplace and a second dining area on the main level. The second floor addition features an additional bedroom with an enlarged full bathroom. The completely finished basement includes a recreation room and den, providing flexible living space ideal for a growing family. The home showcases beautiful original hardwood flooring, natural wood trim, and updated vinyl windows throughout. With three bedrooms, two four piece bathrooms, two dining areas, a main floor office/den, and abundant storage, this home offers excellent functionality for everyday living. The private, mature treed lot features an interlocking stone patio with an electric awning-perfect for outdoor relaxation-along with a garden shed and ample parking on the concrete driveway. Conveniently located near Kiwanis Park, shopping, schools, and major highways, this clean, well-kept, move-in ready home is filled with warmth, charm, and timeless appeal. Book your private showing today! (id:63267)
Home overview
- Cooling Central air conditioning
- Heat source Natural gas
- Heat type Forced air
- Sewer/ septic Sanitary sewer
- # total stories 2
- Fencing Fully fenced
- # parking spaces 4
- # full baths 2
- # total bathrooms 2.0
- # of above grade bedrooms 3
- Flooring Hardwood
- Subdivision East n
- Lot size (acres) 0.0
- Listing # X12502060
- Property sub type Single family residence
- Status Active
- 2nd bedroom 3.98m X 3.28m
Level: 2nd - Bathroom 2.61m X 3.57m
Level: 2nd - Primary bedroom 4.6m X 3.66m
Level: 2nd - 3rd bedroom 2.81m X 3.28m
Level: 2nd - Recreational room / games room 8.103m X 4.572m
Level: Basement - Den 4.1m X 6.89m
Level: Basement - Laundry 5.31m X 6.89m
Level: Basement - Eating area 3.05m X 3.02m
Level: Main - Living room 4.09m X 3.5m
Level: Main - Office 3.21m X 3.61m
Level: Main - Bathroom 1.5m X 2.41m
Level: Main - Family room 5.04m X 4.89m
Level: Main - Kitchen 2.24m X 3.51m
Level: Main - Dining room 2.83m X 3.49m
Level: Main
- Listing source url Https://www.realtor.ca/real-estate/29059310/53-graydon-street-london-east-east-n-east-n
- Listing type identifier Idx

$-1,440
/ Month

