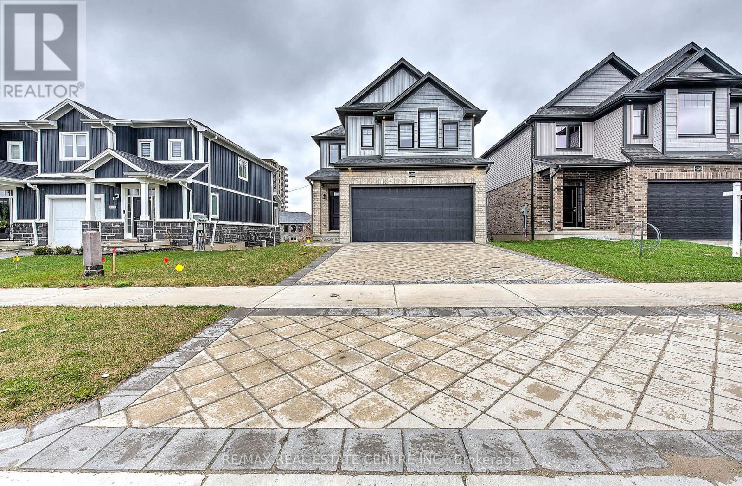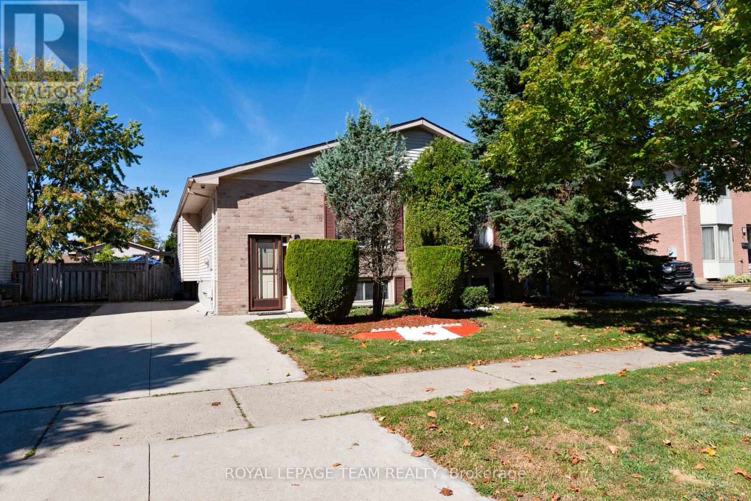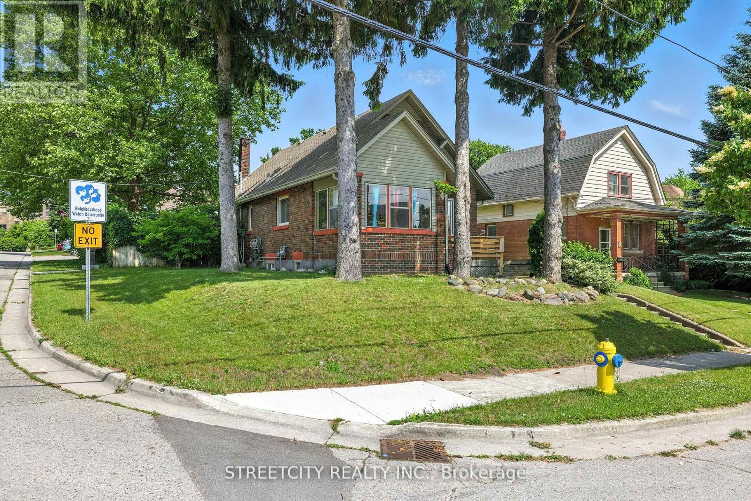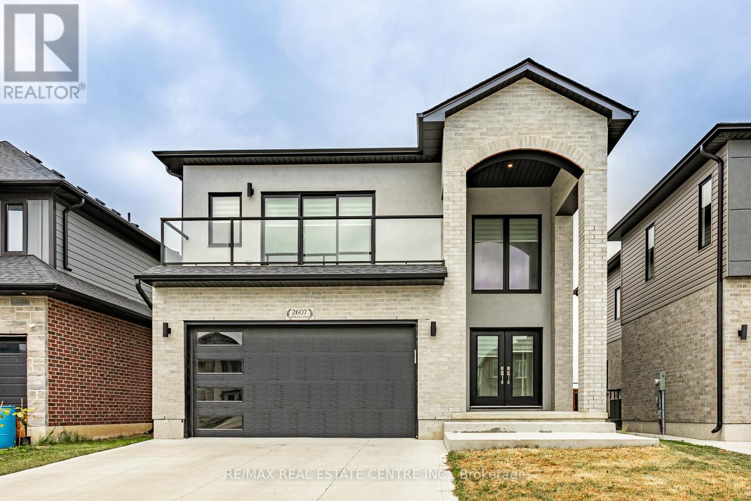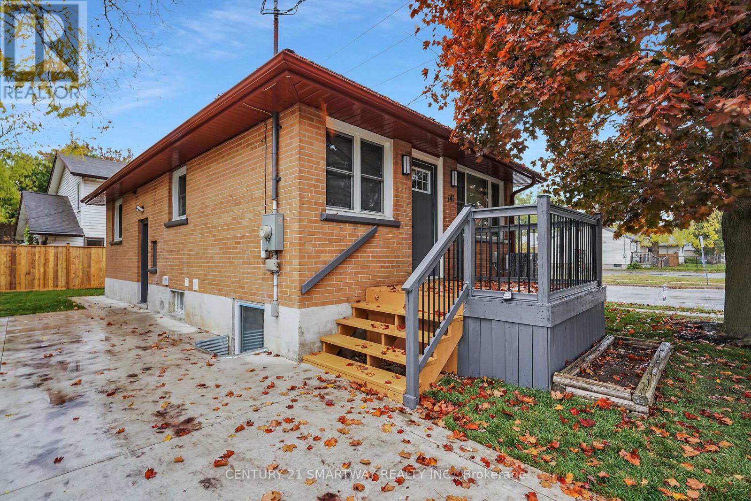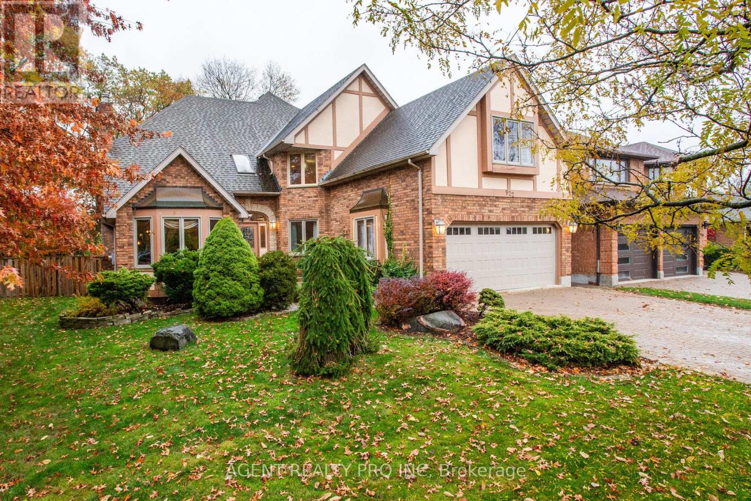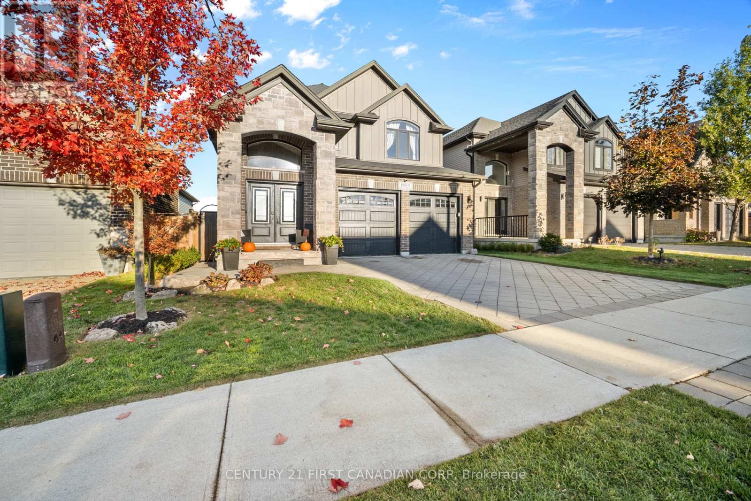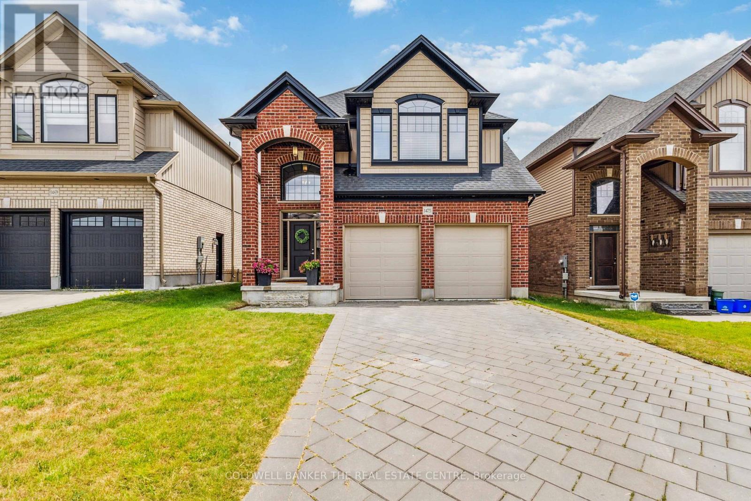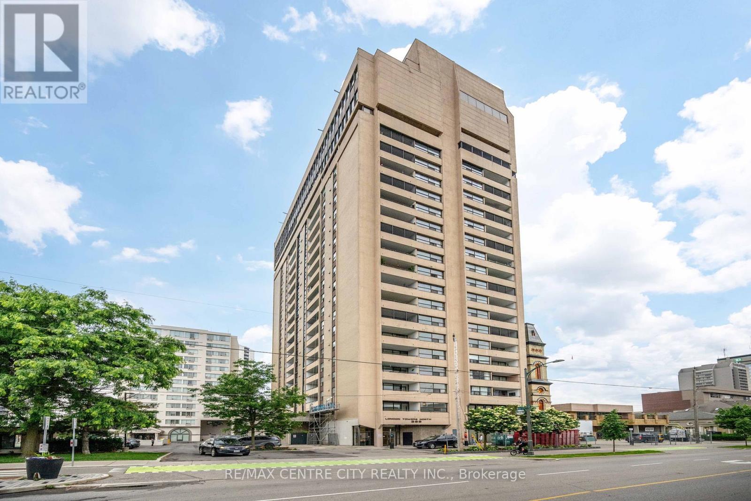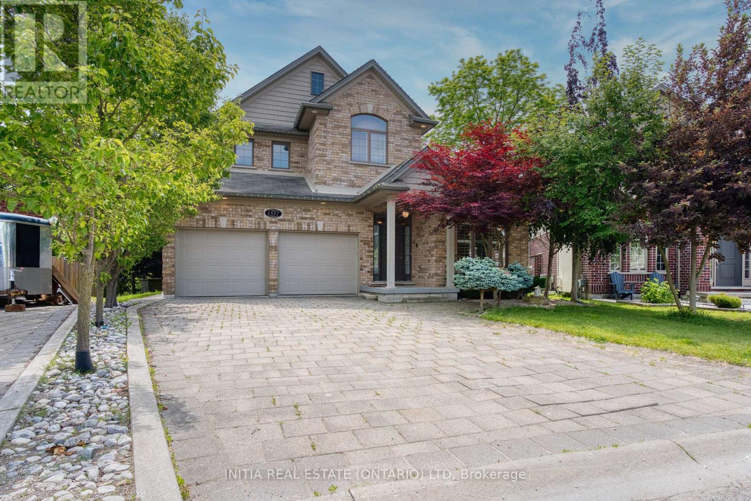- Houseful
- ON
- London
- Huron Heights
- 53 Susan Ave
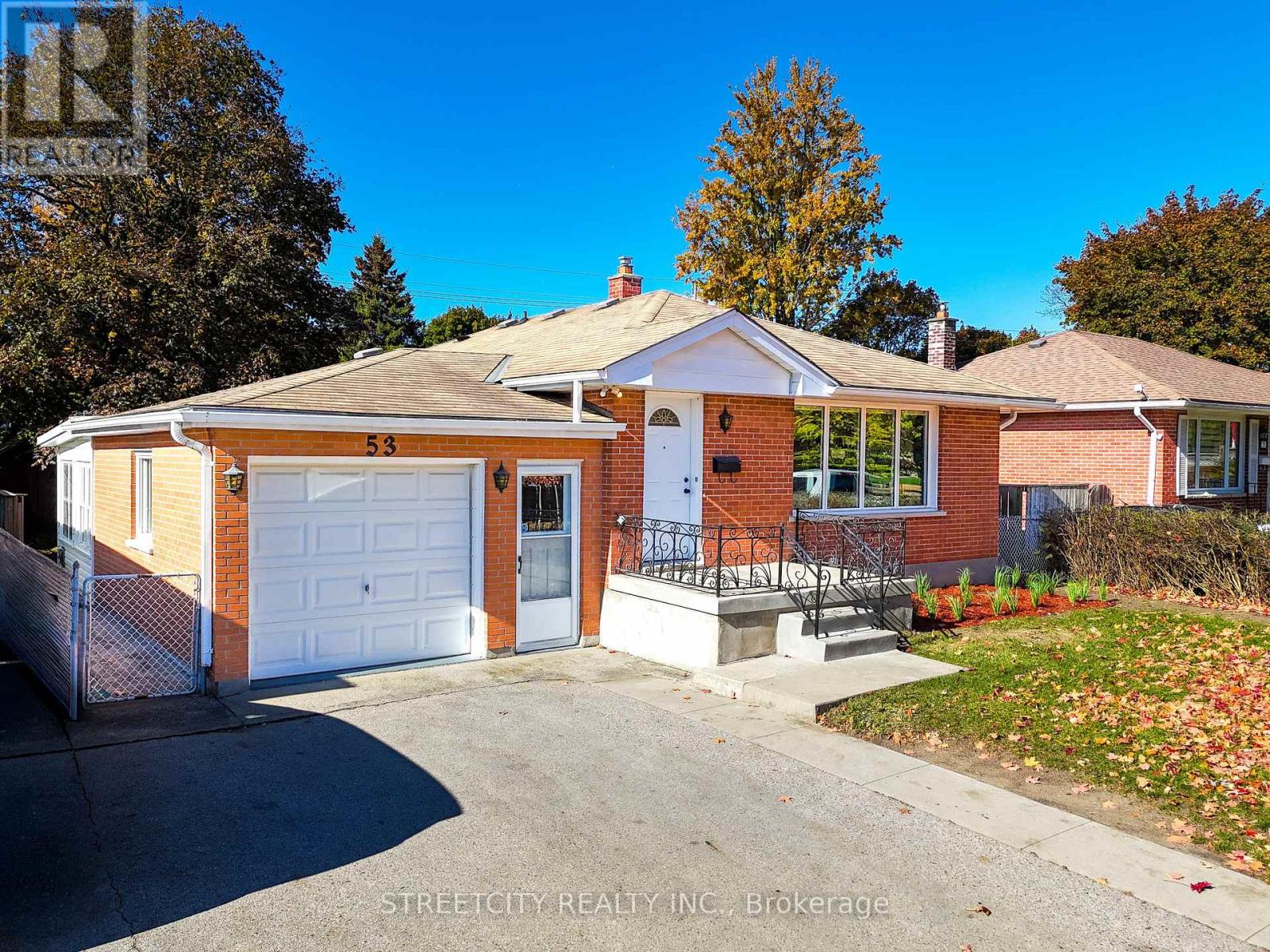
Highlights
Description
- Time on Housefulnew 27 hours
- Property typeSingle family
- StyleBungalow
- Neighbourhood
- Median school Score
- Mortgage payment
Welcome to 53 Susan Ave, in popular Huron Heights in a quiet residential neighborhood close to all conveniences and transit. This charming home 3+2 room & 3 bathroom & 2 kitchen &Separate Entrance for Basement/ an In-law Suite, bungalow is a great starter or investment home. plenty main floor space + lower level square feet of finished living space and has been beautifully updated both inside and out. Bright and airy living room and dining room, perfect for entertaining guests or relaxing with family. The modern Ample parking(6 spaces), one car garage and bonus sun room set this home apart from others in the neighborhood. The main level greats you with a bright and spacious living room, functional kitchen and 3 bright bedrooms. The lower level has a large rec room, good ceiling height, bathroom, den enclosed laundry, kitchen, utility and storage room. Close proximity to Fanshawe and generous ceiling height make this an ideal property for investors. Now is your chance to make this house your home! You're just minutes from downtown and have quick access to the highway, making this the perfect location for anyone looking for a starter home or as an investment to add to their portfolio. Don't miss out on this gorgeous property! Schedule a viewing today!!!!This charming home 3+2 room & 3 bathroom & 2 kitchen &Separate Entrance for Basement/ an In-law Suite (id:63267)
Home overview
- Cooling Central air conditioning
- Heat source Natural gas
- Heat type Forced air
- Sewer/ septic Sanitary sewer
- # total stories 1
- # parking spaces 7
- Has garage (y/n) Yes
- # full baths 2
- # half baths 1
- # total bathrooms 3.0
- # of above grade bedrooms 5
- Subdivision East d
- Directions 2152508
- Lot size (acres) 0.0
- Listing # X12494776
- Property sub type Single family residence
- Status Active
- Den 2.84m X 2.67m
Level: Lower - Living room 12.14m X 3.35m
Level: Lower - 2nd bedroom 2.84m X 3.07m
Level: Main - Living room 6.02m X 3.48m
Level: Main - Primary bedroom 3.96m X 3.05m
Level: Main - 3rd bedroom 2.84m X 3.51m
Level: Main - Kitchen 5.5m X 4.2m
Level: Main
- Listing source url Https://www.realtor.ca/real-estate/29052146/53-susan-avenue-london-east-east-d-east-d
- Listing type identifier Idx

$-1,466
/ Month

