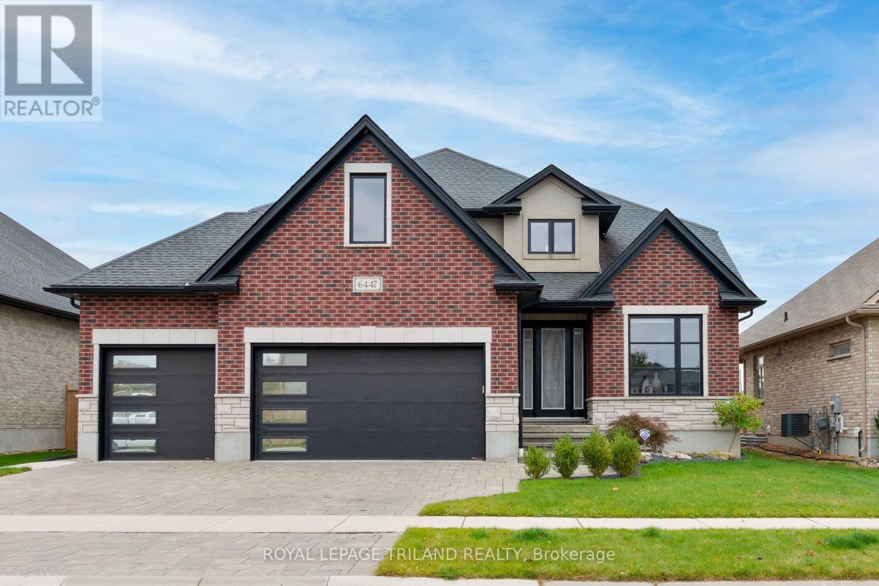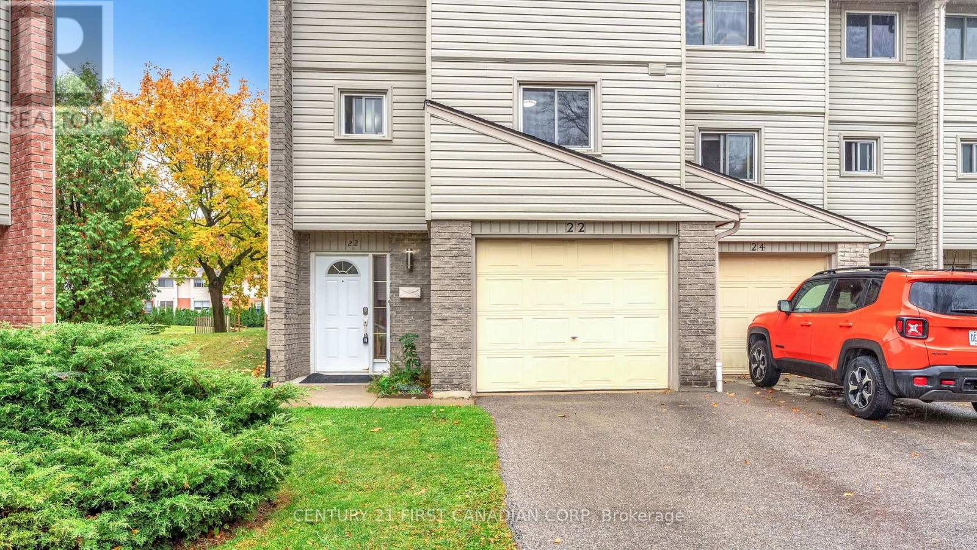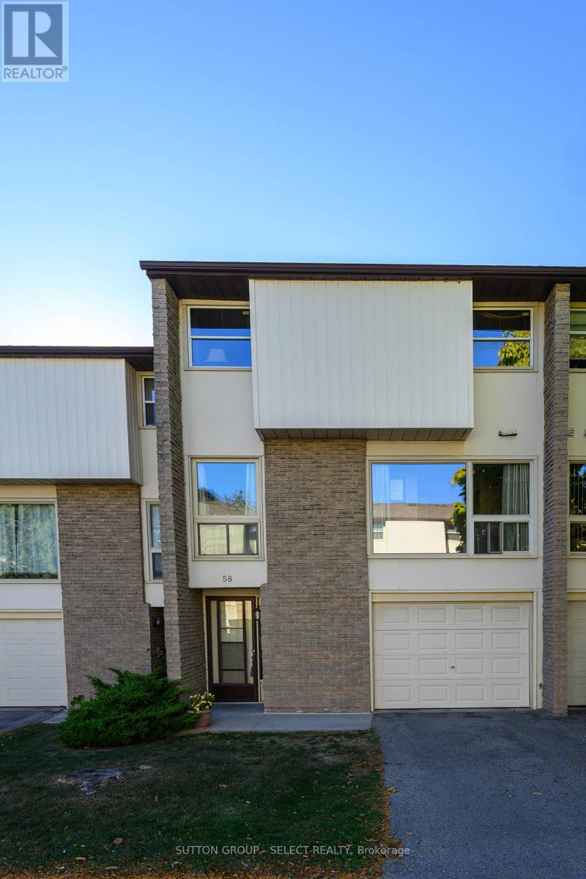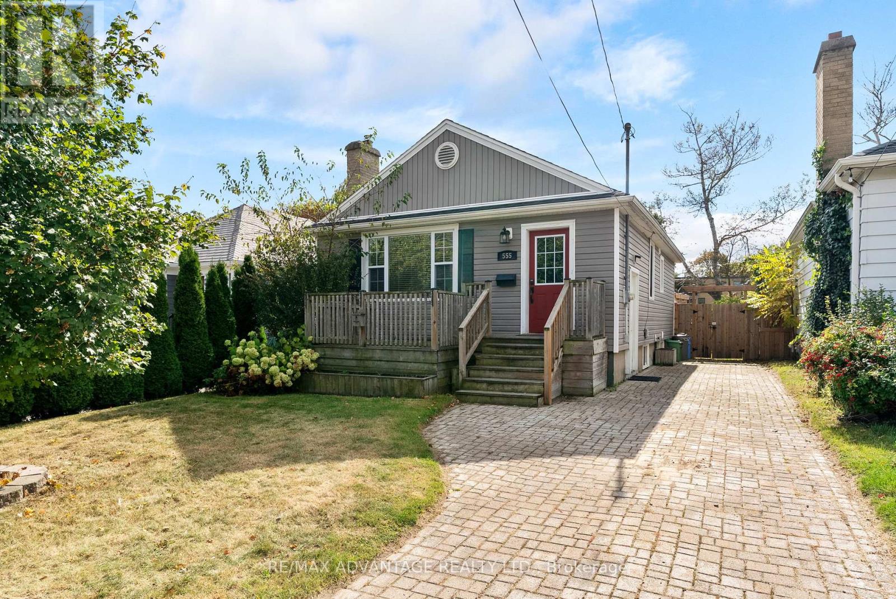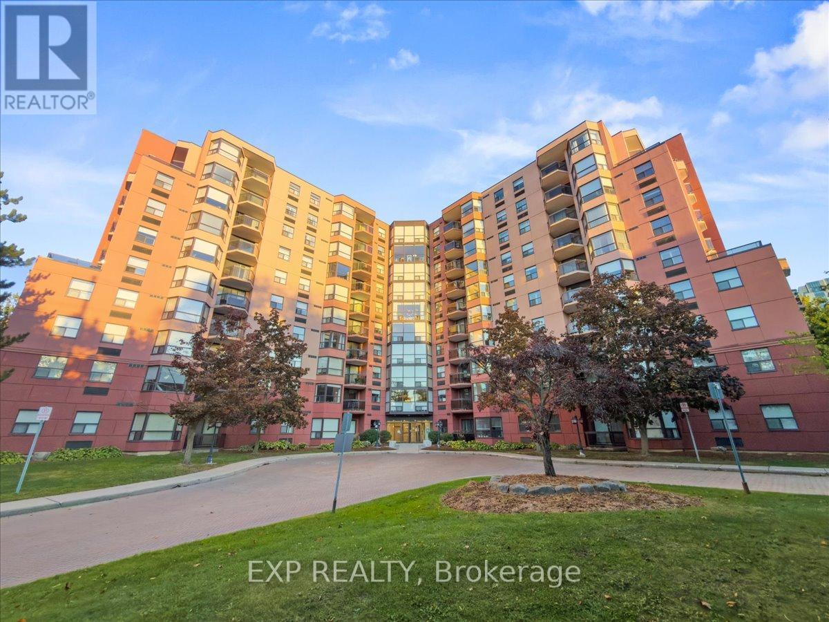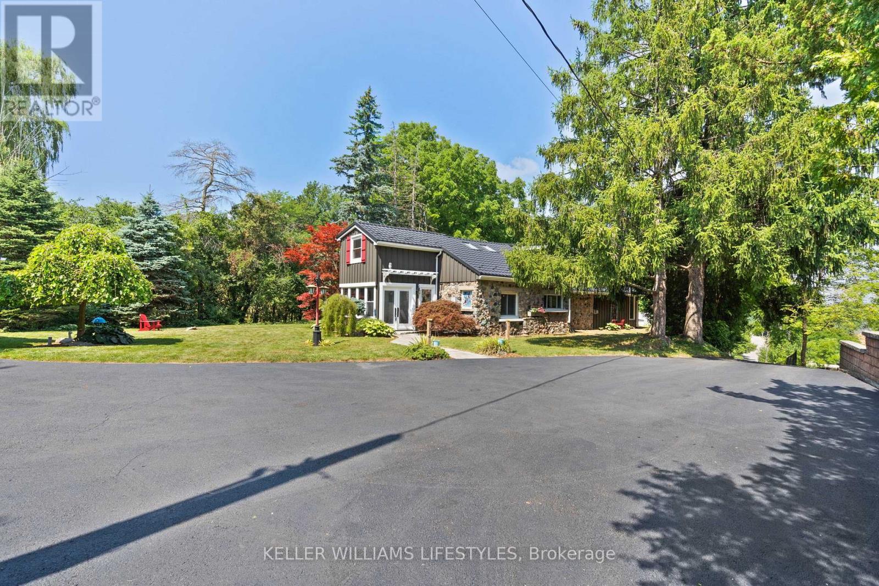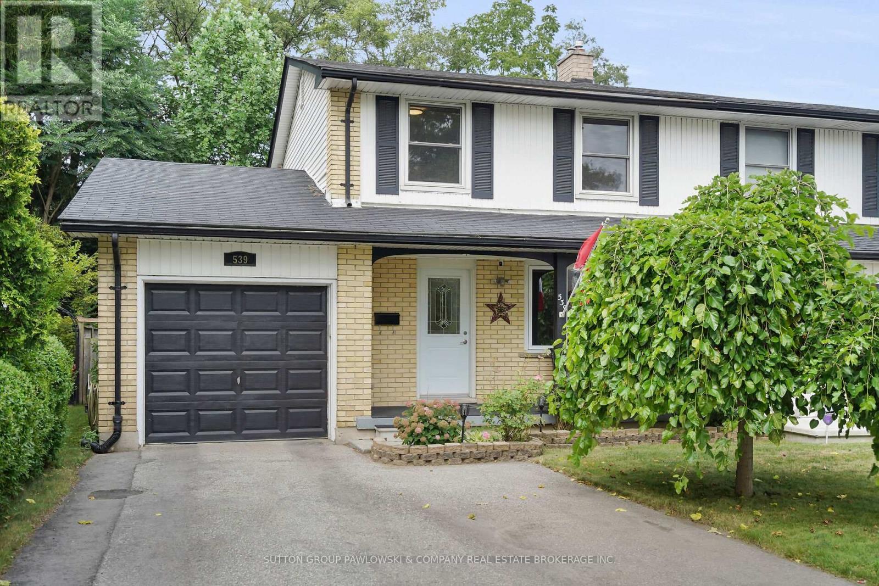
Highlights
Description
- Time on Houseful74 days
- Property typeSingle family
- Neighbourhood
- Median school Score
- Mortgage payment
First time home buyers step into homeownership with confidence in this beautifully maintained 2-storey semi-detached home, perfectly situated in a sought-after, family-friendly neighbourhood. Whether you're looking for your first home or a smart investment, this property checks all the boxes. Bright and welcoming, the main floor features a spacious living room with newer laminate flooring and a stylish, renovated kitchen with plenty of cabinet space and all appliances included. The cozy family room overlooks a private, mature backyard with an enclosed gazebo sitting area perfect for relaxing or entertaining. Upstairs, you'll find three generous bedrooms with large closets and an updated full bath. The finished lower level offers a great recreation space for movie nights, or family game night. Recent improvements furnace, air conditioner, windows, exterior & interior doors. Extras include an attached garage with inside entry, neutral décor throughout, and an unbeatable location close to good schools, parks, and shopping. An exceptional opportunity at an affordable price -don't miss your chance to get into the market! (id:63267)
Home overview
- Cooling Central air conditioning
- Heat source Natural gas
- Heat type Forced air
- Sewer/ septic Sanitary sewer
- # total stories 2
- Fencing Fenced yard
- # parking spaces 3
- Has garage (y/n) Yes
- # full baths 1
- # half baths 1
- # total bathrooms 2.0
- # of above grade bedrooms 3
- Subdivision South n
- Directions 1472282
- Lot desc Landscaped
- Lot size (acres) 0.0
- Listing # X12332416
- Property sub type Single family residence
- Status Active
- 3rd bedroom 3.04m X 2.78m
Level: 2nd - 2nd bedroom 4.11m X 2.8m
Level: 2nd - Primary bedroom 3.54m X 3.08m
Level: 2nd - Recreational room / games room 5.58m X 3.84m
Level: Lower - Family room 3.23m X 2.87m
Level: Main - Kitchen 3.96m X 4.6m
Level: Main - Living room 4.69m X 3.99m
Level: Main
- Listing source url Https://www.realtor.ca/real-estate/28707290/539-viscount-road-london-south-south-n-south-n
- Listing type identifier Idx

$-1,432
/ Month







