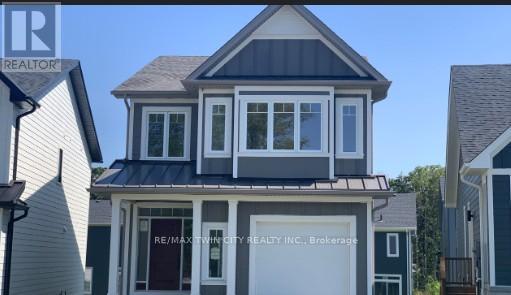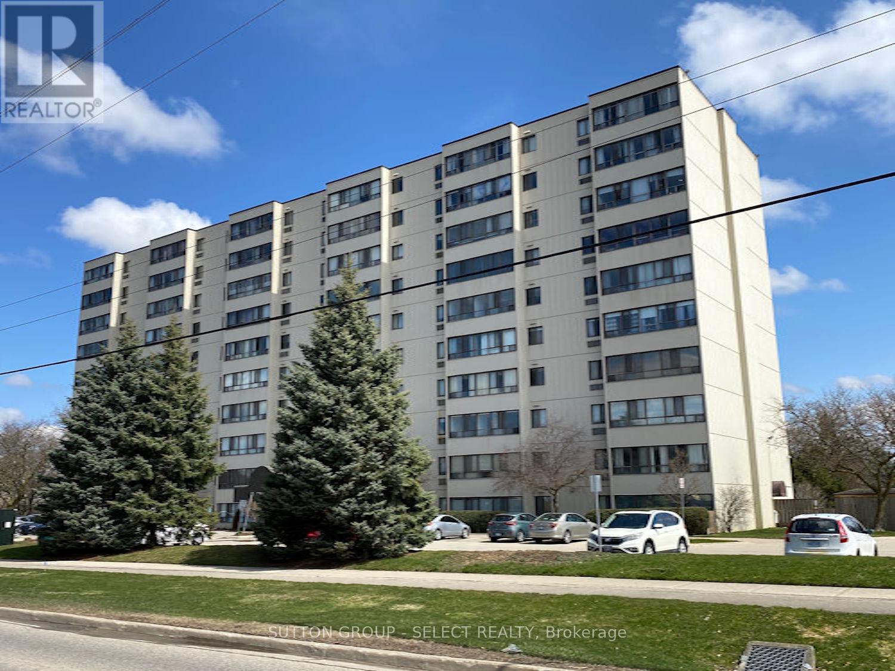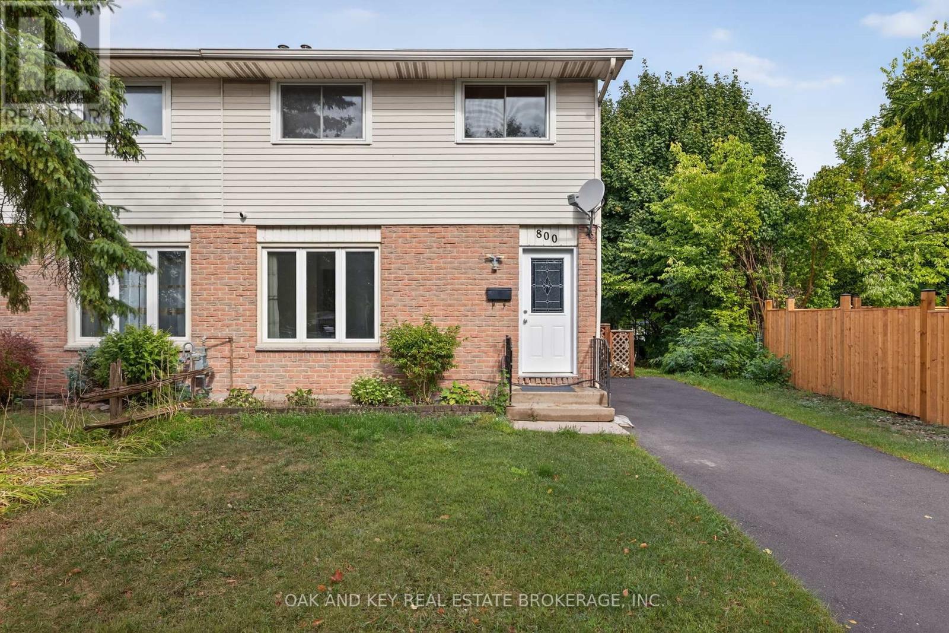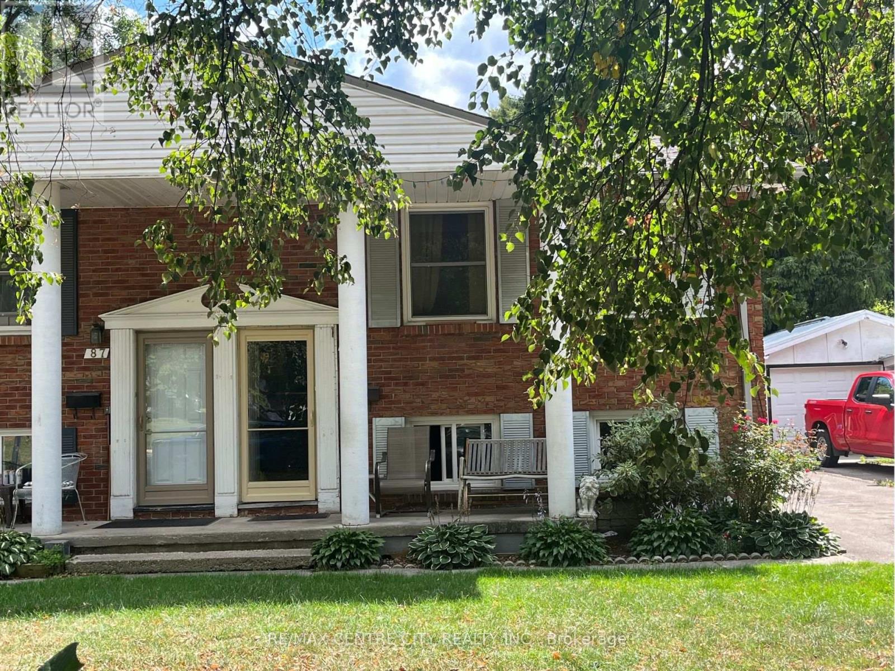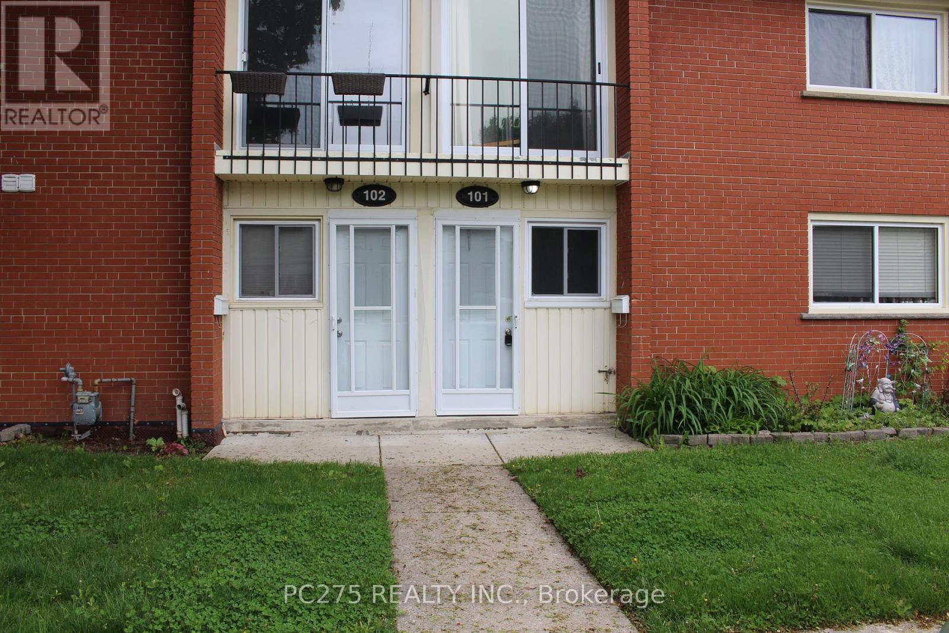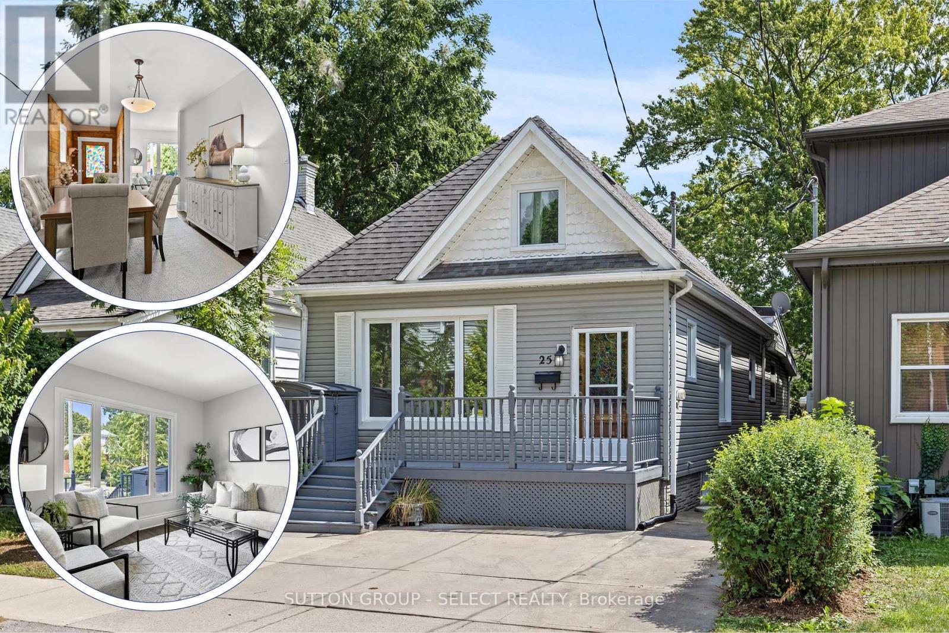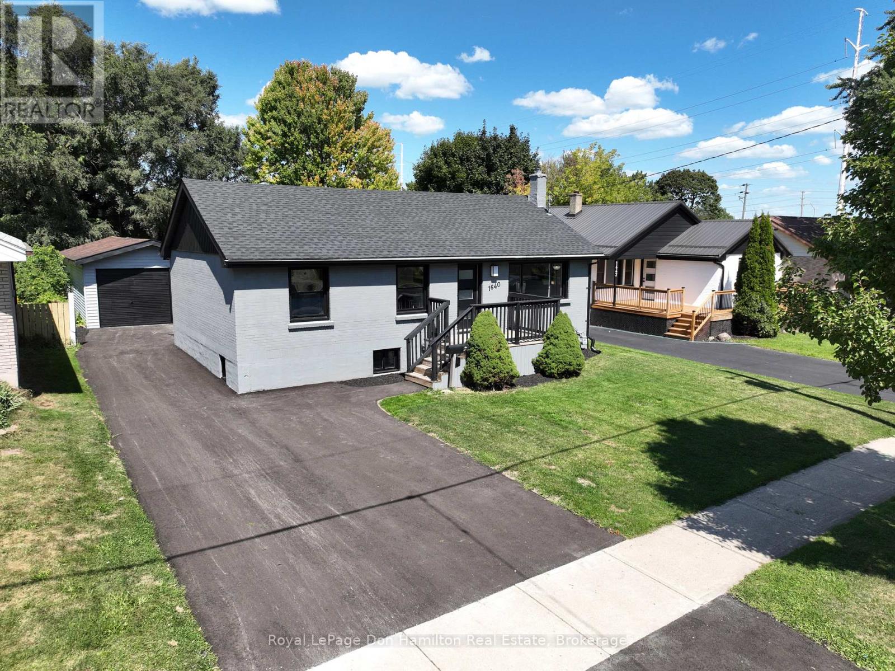- Houseful
- ON
- London
- Huron Heights
- 54 1318 Highbury Ave N
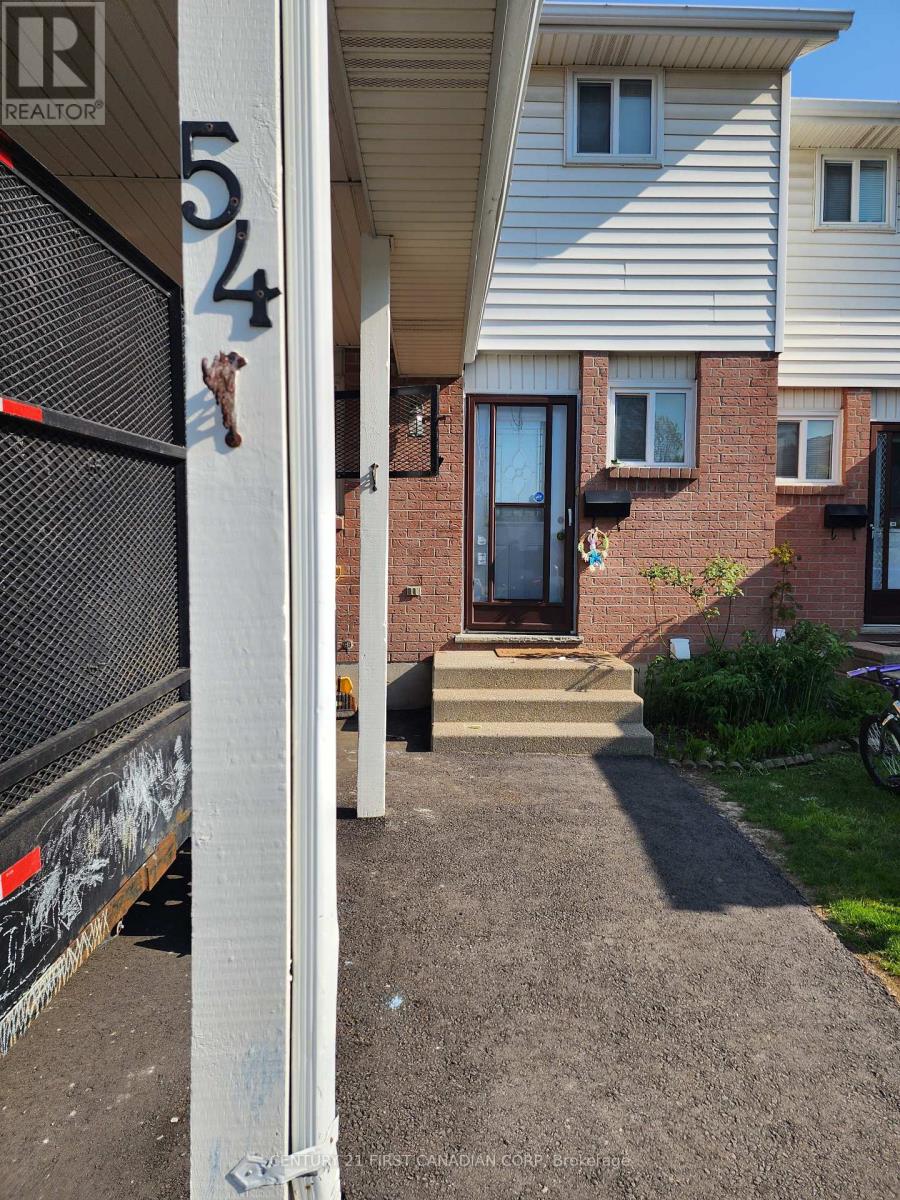
Highlights
Description
- Time on Houseful113 days
- Property typeSingle family
- Neighbourhood
- Median school Score
- Mortgage payment
Welcome to Unit 54 at 1318 Highbury Ave! Nestled in Carriage Park Estates a quiet, well-kept community with convenient access to shopping, schools and public transport. This inviting 3-bedroom, 1.5 bathroom townhome boasts a practical layout at an incredible value. A rare find at this price point, which also includes a driveway with covered parking, main floor powder room and A/C. The main floor offers a spacious kitchen with ample space for cooking. The dedicated dining room flows into a bright living room, that open up to a private rear patio ideal for summer BBQs or unwinding in the evenings. Upstairs, you'll find three generously sized bedrooms, including a large primary suite. The lower level provides a cozy family room, perfect for movie nights, plus a generous storage/laundry area. The complex also includes ample visitor parking, and a nearby greenspace for the kids to enjoy. Don't miss out, schedule your viewing today! (id:55581)
Home overview
- Cooling Central air conditioning
- Heat source Natural gas
- Heat type Forced air
- # total stories 2
- # parking spaces 1
- Has garage (y/n) Yes
- # full baths 1
- # half baths 1
- # total bathrooms 2.0
- # of above grade bedrooms 3
- Flooring Concrete, laminate, vinyl, porcelain tile
- Has fireplace (y/n) Yes
- Community features Pet restrictions
- Subdivision East d
- Lot size (acres) 0.0
- Listing # X12151722
- Property sub type Single family residence
- Status Active
- Sitting room 5.76m X 3.62m
Level: Basement - Dining room 3.08m X 2.37m
Level: Main - Kitchen 3.26m X 2.77m
Level: Main - Living room 5.85m X 3.66m
Level: Main - Foyer 3.2m X 1.15m
Level: Main - 2nd bedroom 3.38m X 2.47m
Level: Upper - Bathroom 2.46m X 1.25m
Level: Upper - Bedroom 5.09m X 2.77m
Level: Upper - 3rd bedroom 3.38m X 2.77m
Level: Upper
- Listing source url Https://www.realtor.ca/real-estate/28319426/54-1318-highbury-avenue-n-london-east-east-d-east-d
- Listing type identifier Idx

$-721
/ Month



