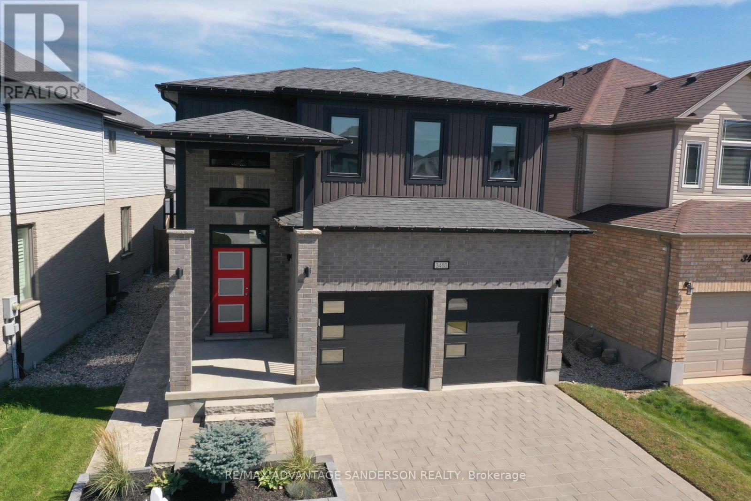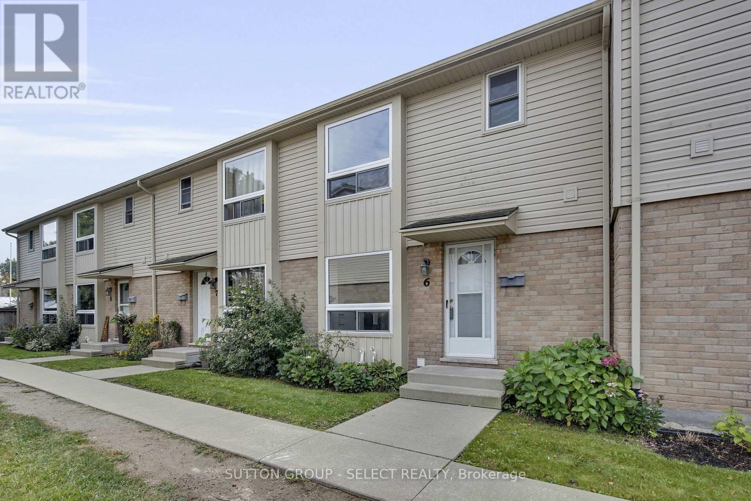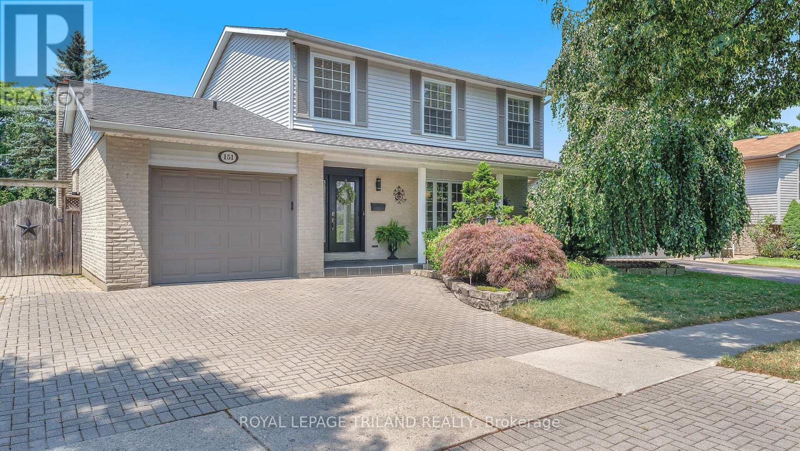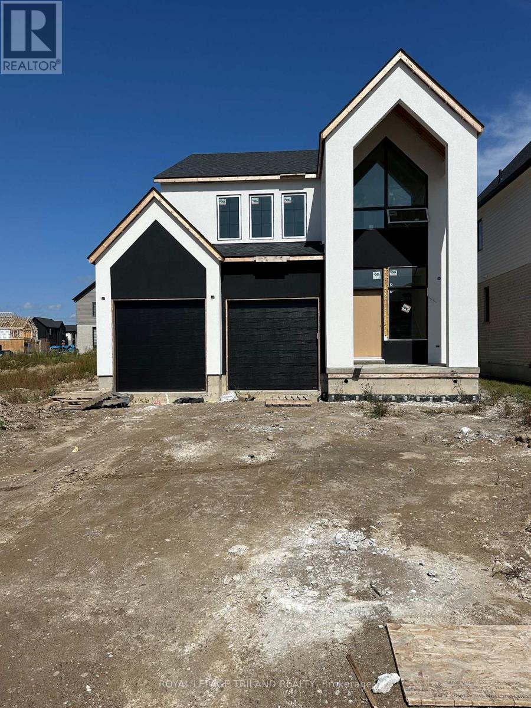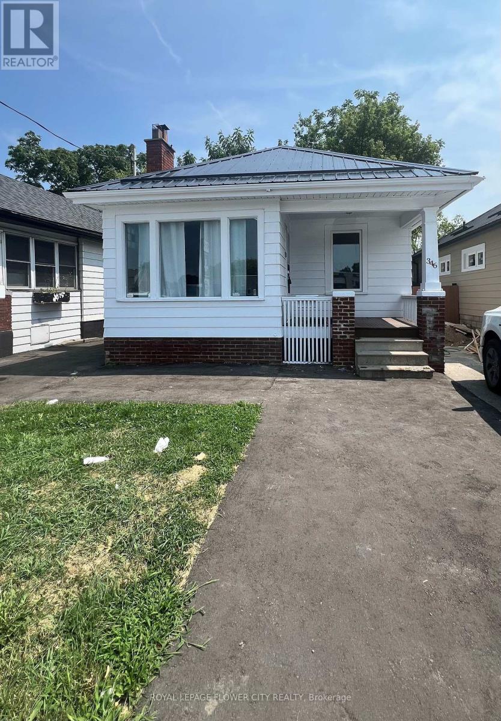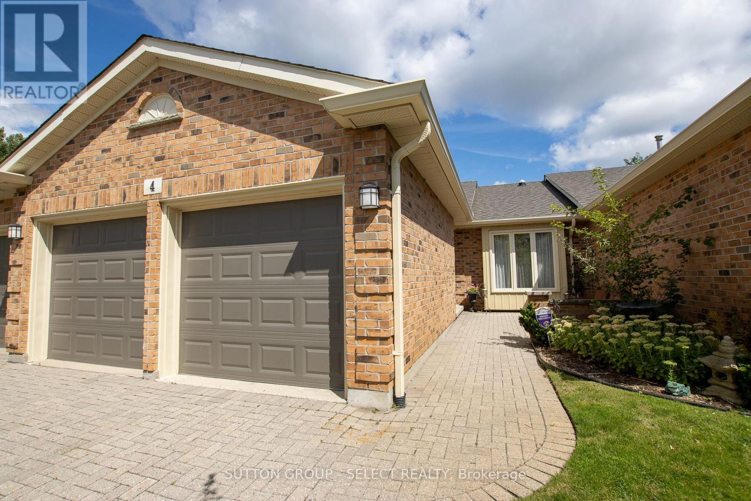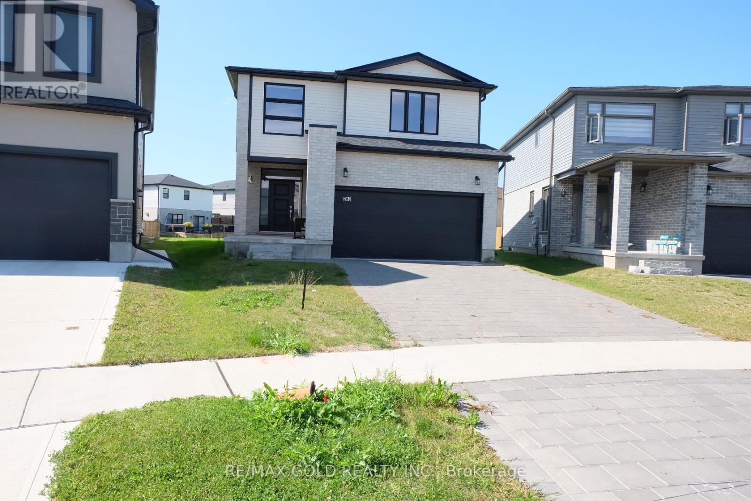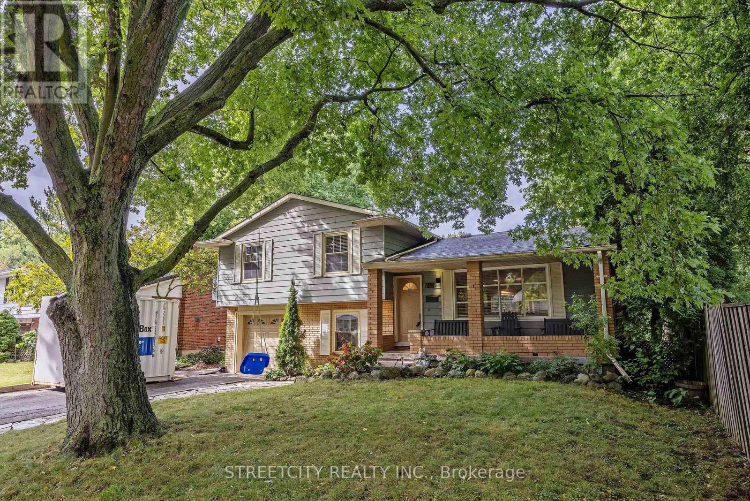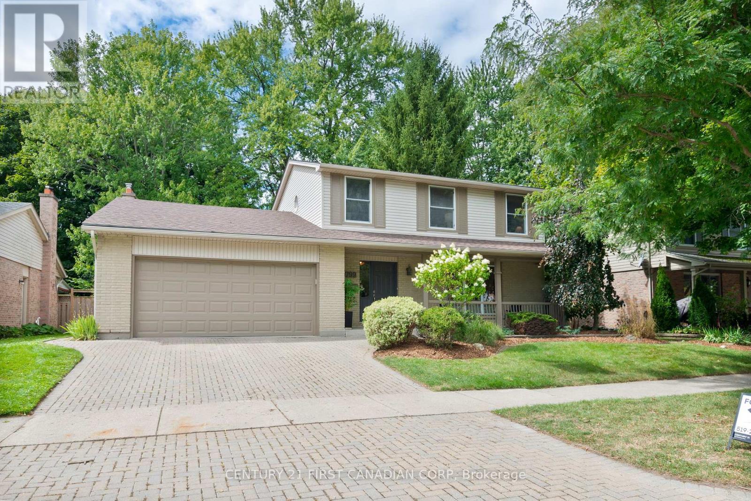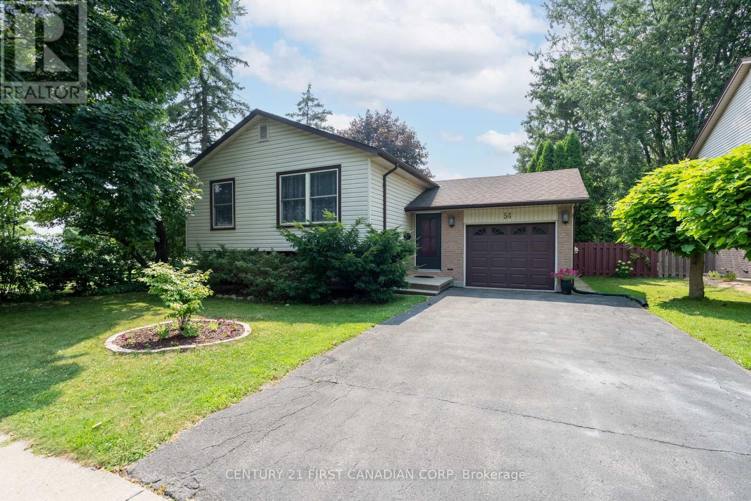
Highlights
Description
- Time on Houseful21 days
- Property typeSingle family
- Median school Score
- Mortgage payment
Premier location on "greenbelt" park along a quiet treelined Crescent Westmount! Over 2000 sf of living space with 4 bedrooms and 2 full bathrooms, this place offers a perfect family home! Offering a secluded and serene fully-fenced and landscaped western exposed backyard retreat with gate access to endless West Lions Parks pathways and connection to the entire Westmount community! Boasting two massive living rooms, an eat-in maple cabinet kitchen with glass & marble splash PLUS granite countertops all accented by black and stainless appliances. Primary and all bedrooms airy and spacious! Huge vinyl-clad windows throughout beaming in warm sunlight morning and evenings. Further features: High efficiency gas furnace '15; parking for 7; wood burning fireplace; fantastic storage, pool sized lot with patio area, storage shed and spruce, maple and cedar trees. A fabulous location nestled deep into Four Oaks Crescent ..great for children riding bicycles and playing. Close to schools, shopping, dining, and easy access in/out of London! Come book a private showing!! (id:63267)
Home overview
- Cooling Central air conditioning
- Heat source Natural gas
- Heat type Forced air
- Sewer/ septic Sanitary sewer
- Fencing Fenced yard
- # parking spaces 7
- Has garage (y/n) Yes
- # full baths 2
- # total bathrooms 2.0
- # of above grade bedrooms 4
- Has fireplace (y/n) Yes
- Community features School bus
- Subdivision South n
- Lot desc Landscaped
- Lot size (acres) 0.0
- Listing # X12345045
- Property sub type Single family residence
- Status Active
- Foyer 3.66m X 1.54m
Level: Ground - Laundry 5.95m X 3.47m
Level: Lower - Family room 6.93m X 3.42m
Level: Lower - Bedroom 6.38m X 3.45m
Level: Lower - 2nd bedroom 4.03m X 2.84m
Level: Main - Dining room 3.43m X 3.36m
Level: Main - Family room 6.37m X 3.98m
Level: Main - Kitchen 3.3m X 3.2m
Level: Main - 3rd bedroom 2.99m X 2.88m
Level: Main - Primary bedroom 4.49m X 3.29m
Level: Main
- Listing source url Https://www.realtor.ca/real-estate/28734254/54-four-oaks-crescent-london-south-south-n-south-n
- Listing type identifier Idx

$-1,800
/ Month



