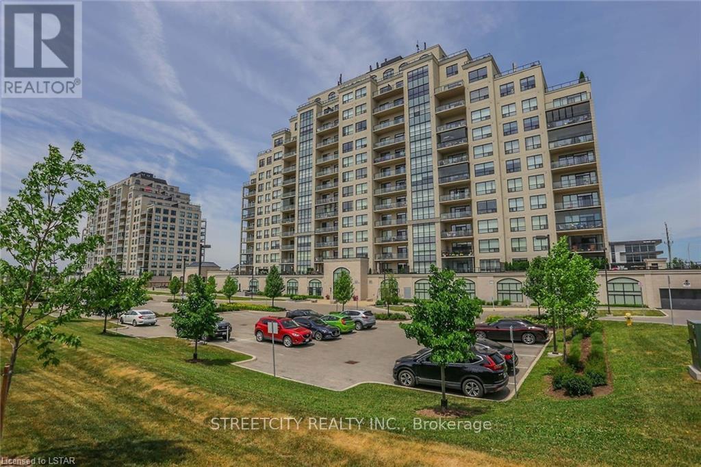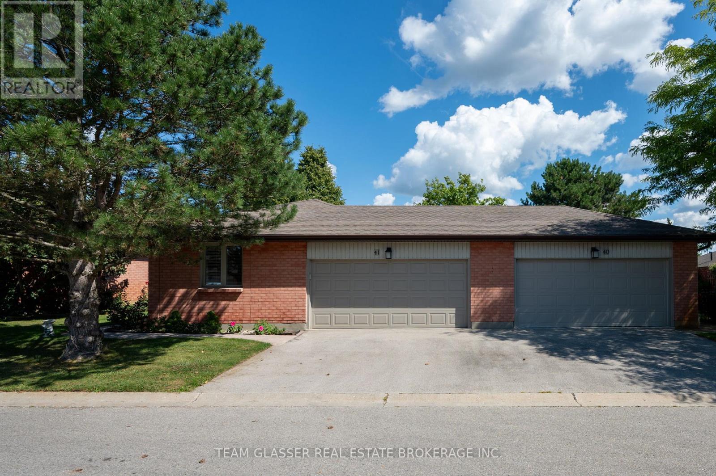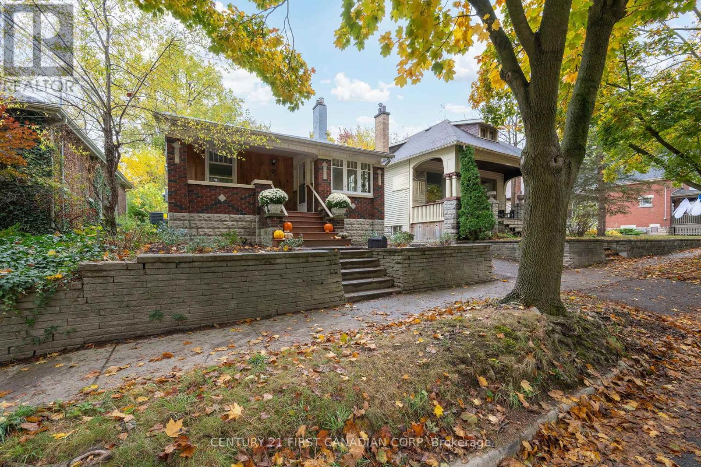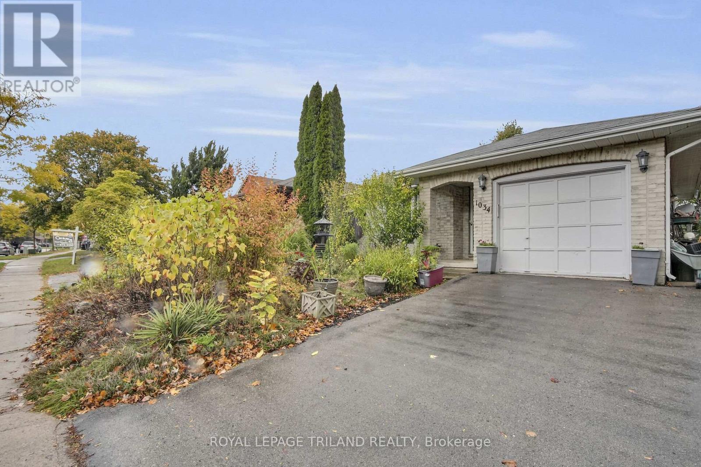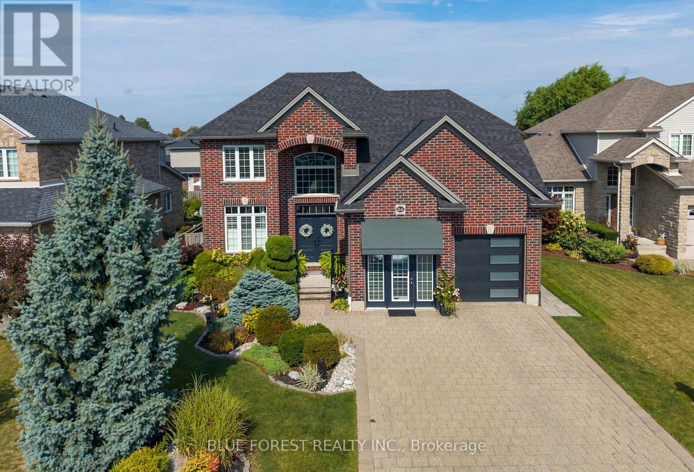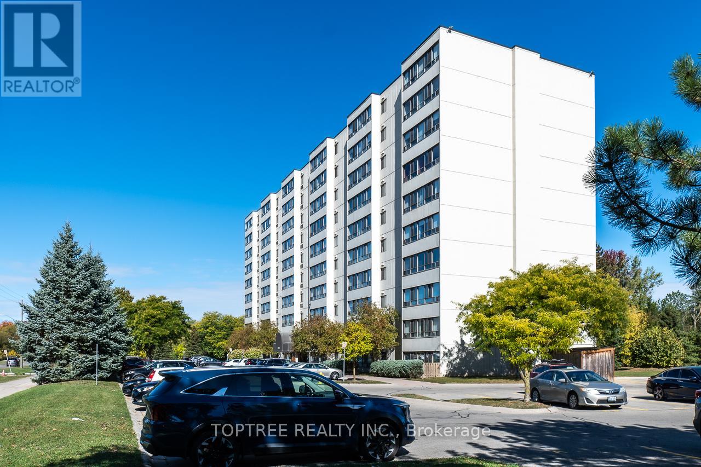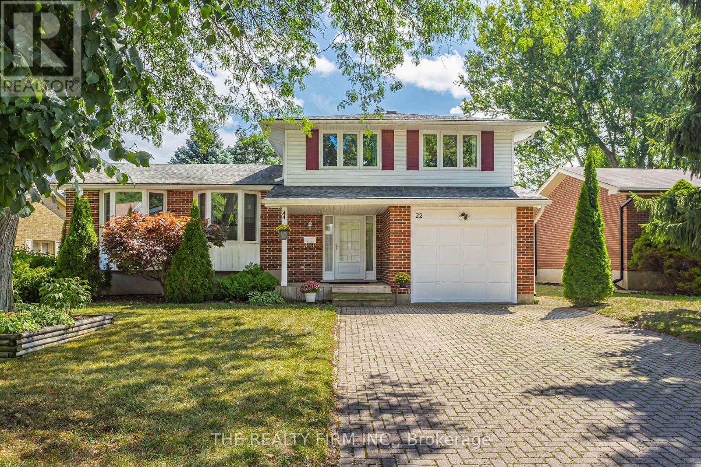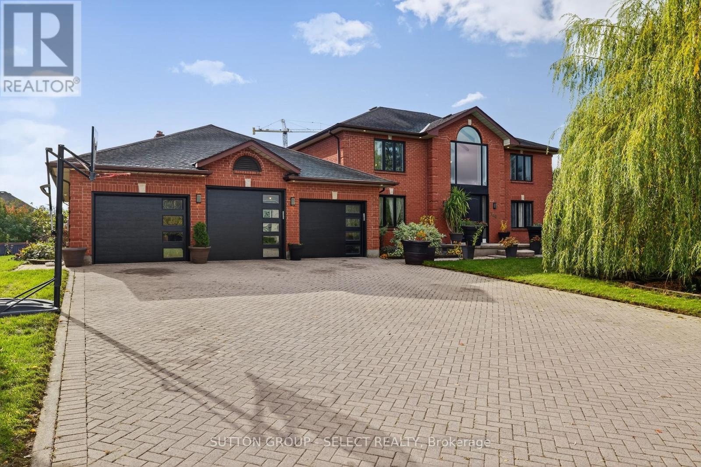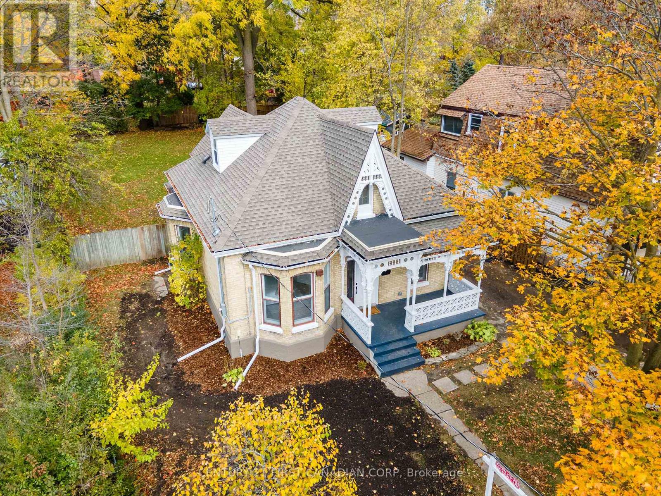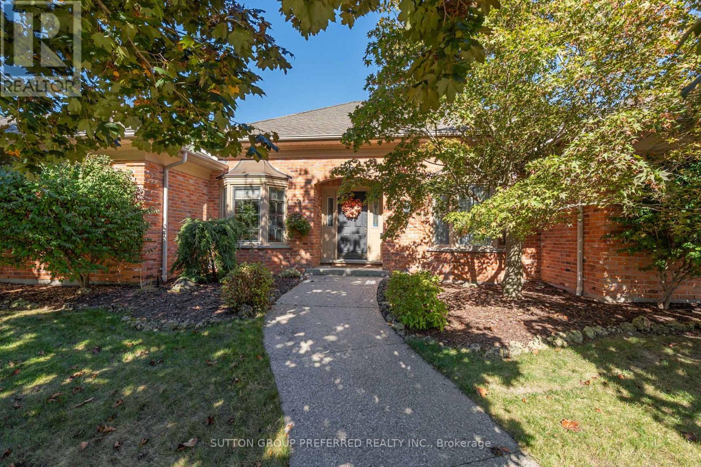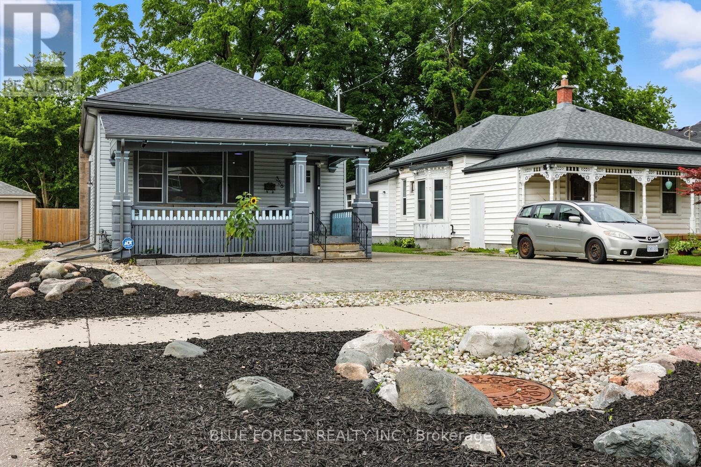- Houseful
- ON
- London
- Sunningdale
- 540 Mcgarrell Pl
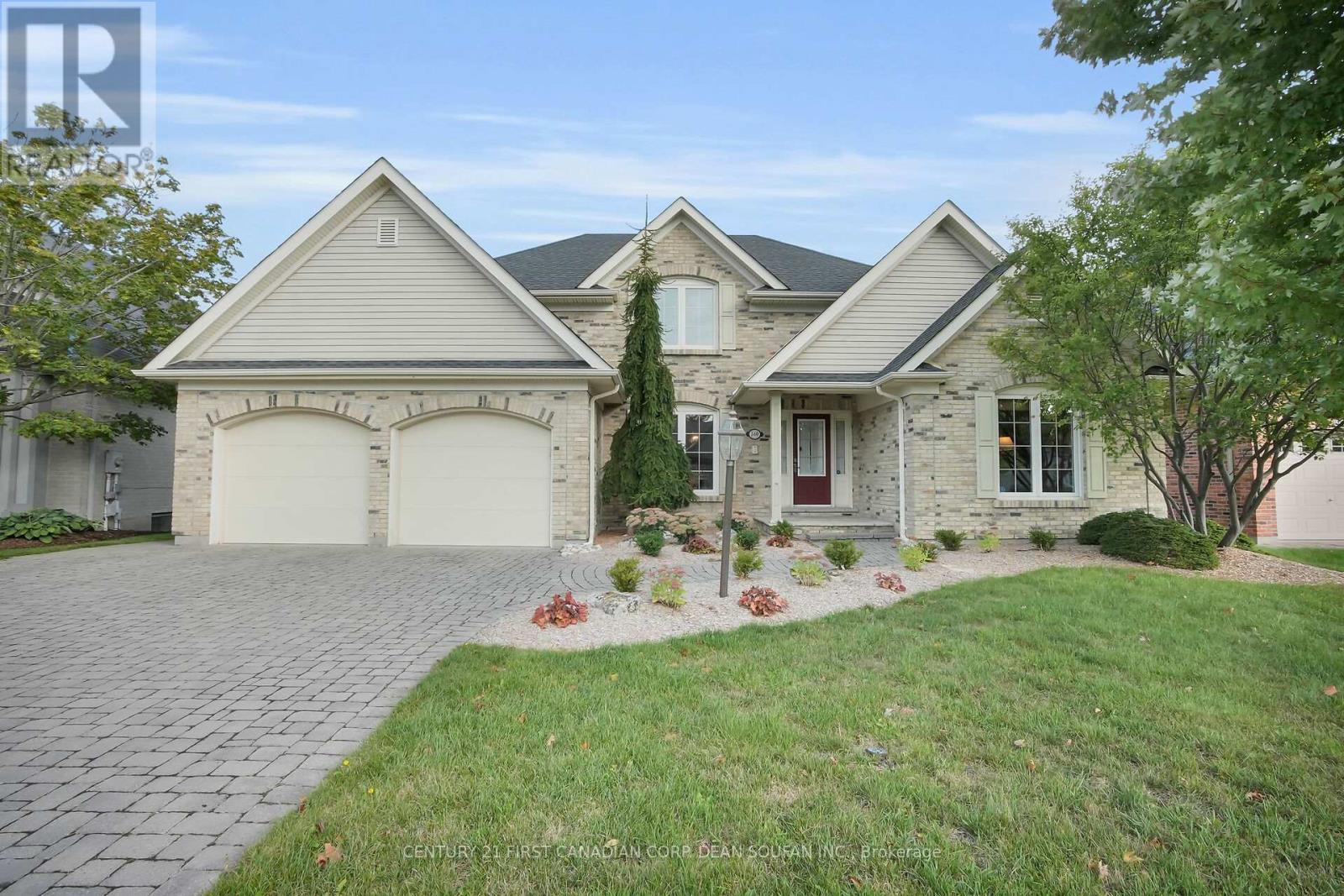
Highlights
Description
- Time on Houseful45 days
- Property typeSingle family
- Neighbourhood
- Median school Score
- Mortgage payment
Rare French Manor Former Model Home in Prestigious Sunningdale. Welcome to this rare and remarkable French Manor style former McMillan model home, ideally situated in Sunningdale, one of London's most sought after communities. Offering more than 5,400 square feet of luxurious living space with 3,061 square feet above grade and 2,348 square feet in the finished lower level, this residence blends timeless architectural character with modern comfort. Step inside and be captivated by the soaring cathedral beamed ceilings in the great room, rich cherry wood floors, and an elegant gourmet kitchen featuring antique maple cabinetry, granite countertops, and built in appliances. The main floor also offers a private office, a formal dining room, and the ultimate convenience with a main level primary suite that includes a spa inspired ensuite, walk in closet, and direct access to the backyard. A second spacious bedroom with nearby bath completes the main level and is perfect for guests or family. Upstairs you will find two generously sized bedrooms that share a full bath, while the fully finished lower level provides endless space for entertaining with a large recreation room, dry bar, fifth bedroom, full bath, and plenty of storage. Enjoy outdoor living in the fully fenced backyard, ideal for family gatherings and relaxation. The location is second to none with Medway Valley trails, Masonville Mall, Sunningdale Golf Course, and top ranked schools including Masonville Public School and A B Lucas Secondary School with school bus access. This exceptional home combines luxury, convenience, and location and presents an opportunity not to be missed. (id:63267)
Home overview
- Cooling Central air conditioning, air exchanger
- Heat source Natural gas
- Heat type Forced air
- Sewer/ septic Sanitary sewer
- # total stories 2
- Fencing Fully fenced
- # parking spaces 6
- Has garage (y/n) Yes
- # full baths 4
- # total bathrooms 4.0
- # of above grade bedrooms 5
- Has fireplace (y/n) Yes
- Subdivision North r
- Directions 1968017
- Lot desc Landscaped
- Lot size (acres) 0.0
- Listing # X12389443
- Property sub type Single family residence
- Status Active
- 4th bedroom 3.51m X 4.56m
Level: 2nd - 3rd bedroom 3.31m X 4.65m
Level: 2nd - Utility 3.61m X 3.67m
Level: Lower - 5th bedroom 3.61m X 5.5m
Level: Lower - Den 6.95m X 4.32m
Level: Lower - Den 6.95m X 4.26m
Level: Lower - Kitchen 3.61m X 4.91m
Level: Lower - Recreational room / games room 5.12m X 6.11m
Level: Lower - 2nd bedroom 3.16m X 4.84m
Level: Main - Foyer 2.18m X 4.59m
Level: Main - Family room 5.32m X 6.17m
Level: Main - Primary bedroom 3.9m X 5.27m
Level: Main - Laundry 1.96m X 2.26m
Level: Main - Dining room 3.65m X 4.59m
Level: Main - Office 3.7m X 4.28m
Level: Main - Dining room 3.81m X 3.19m
Level: Main
- Listing source url Https://www.realtor.ca/real-estate/28831567/540-mcgarrell-place-london-north-north-r-north-r
- Listing type identifier Idx

$-2,933
/ Month

