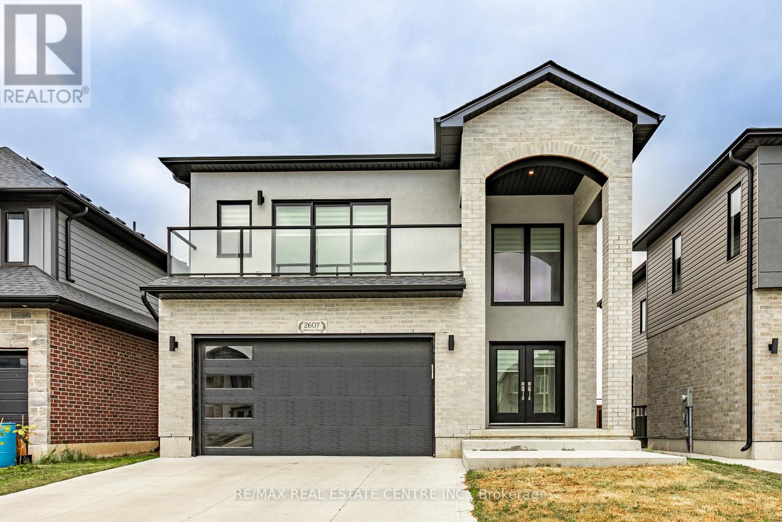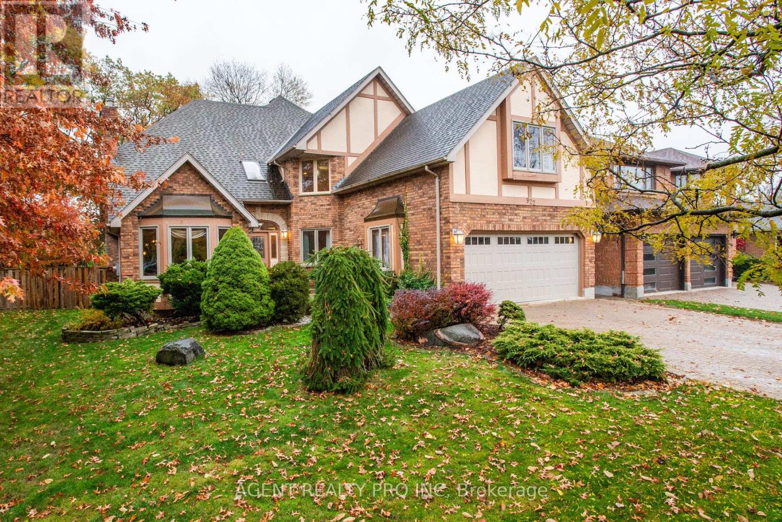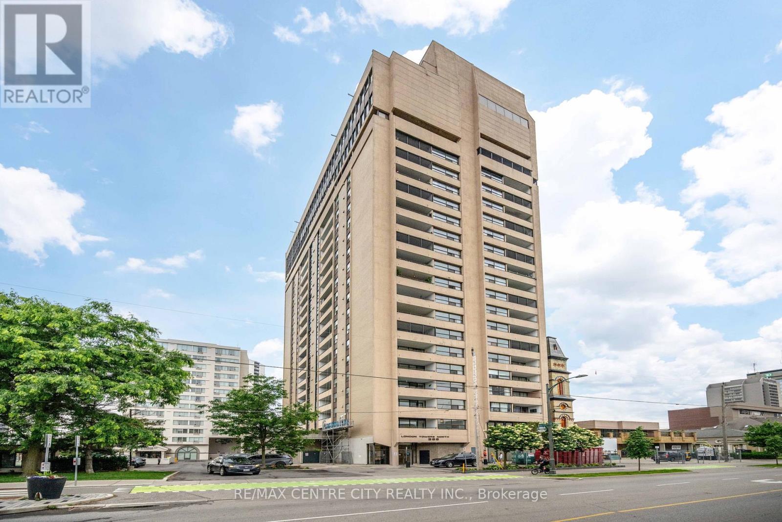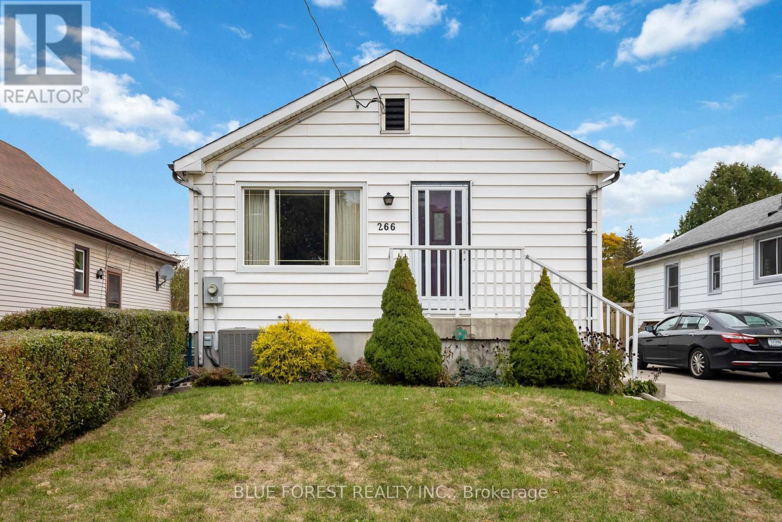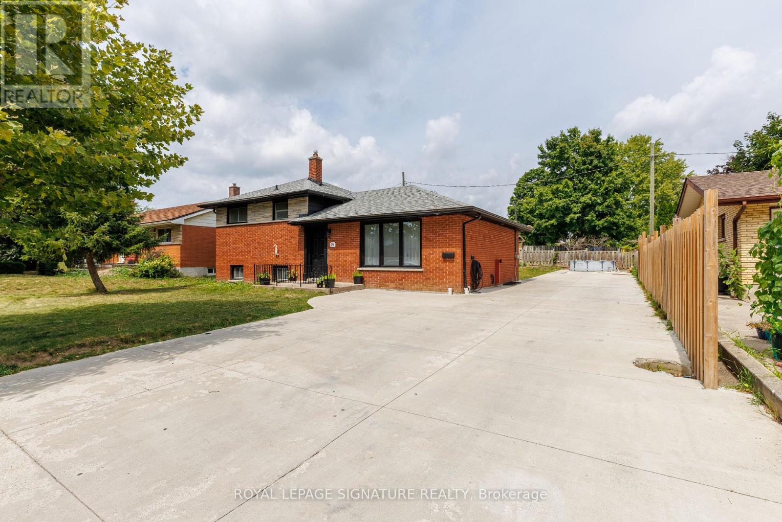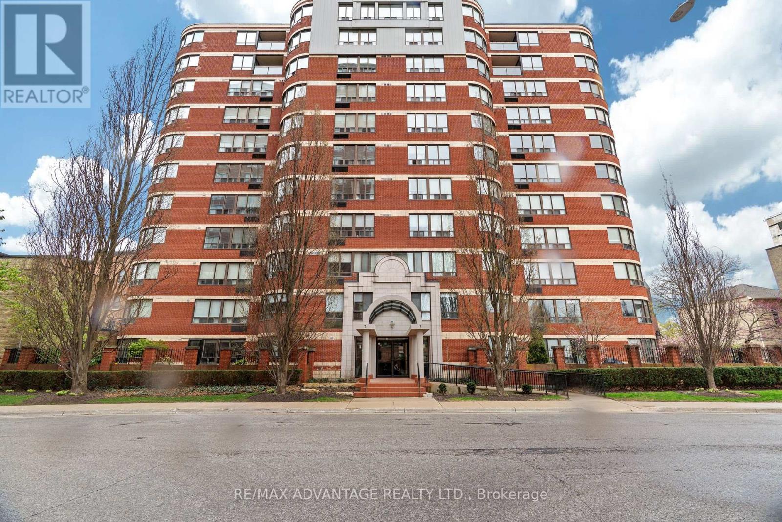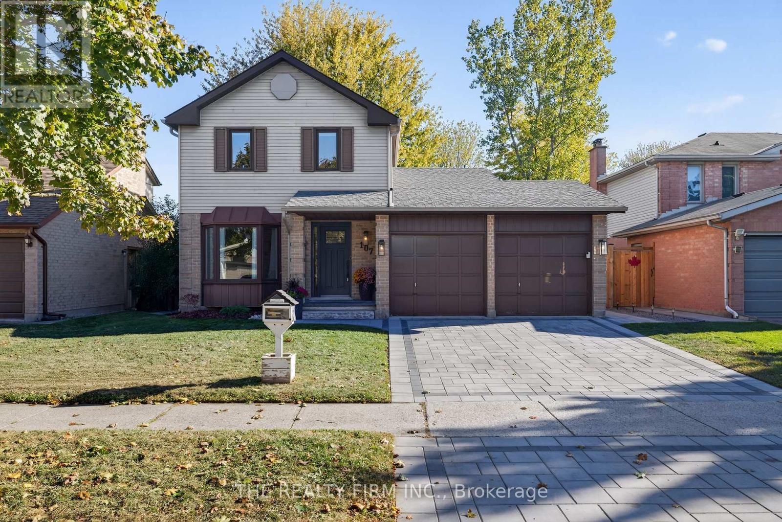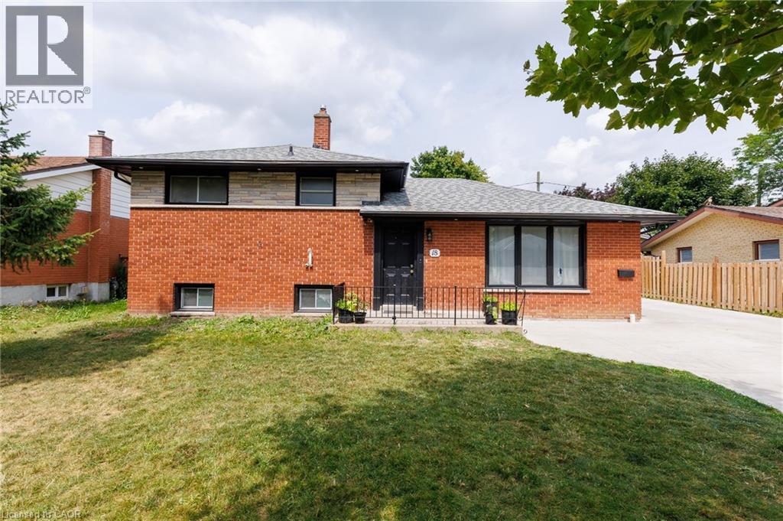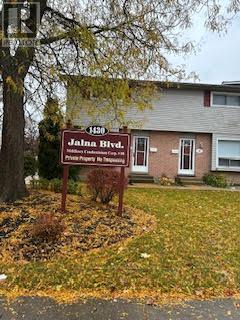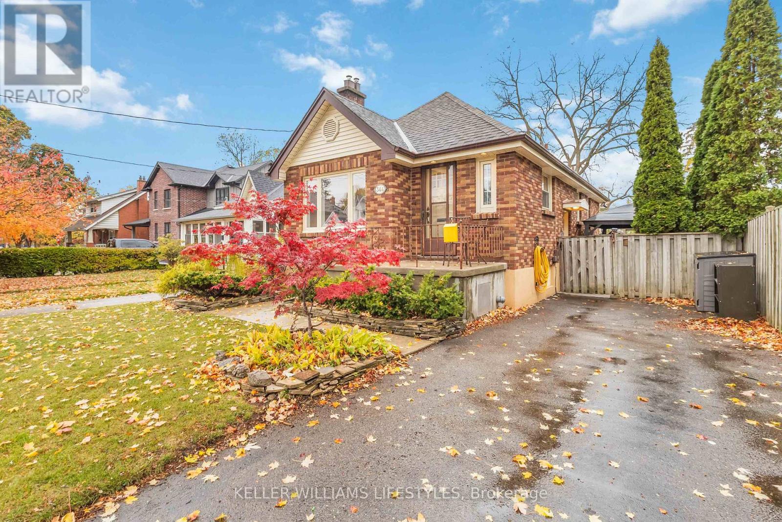- Houseful
- ON
- London
- White Oaks
- 547 Creston Ave
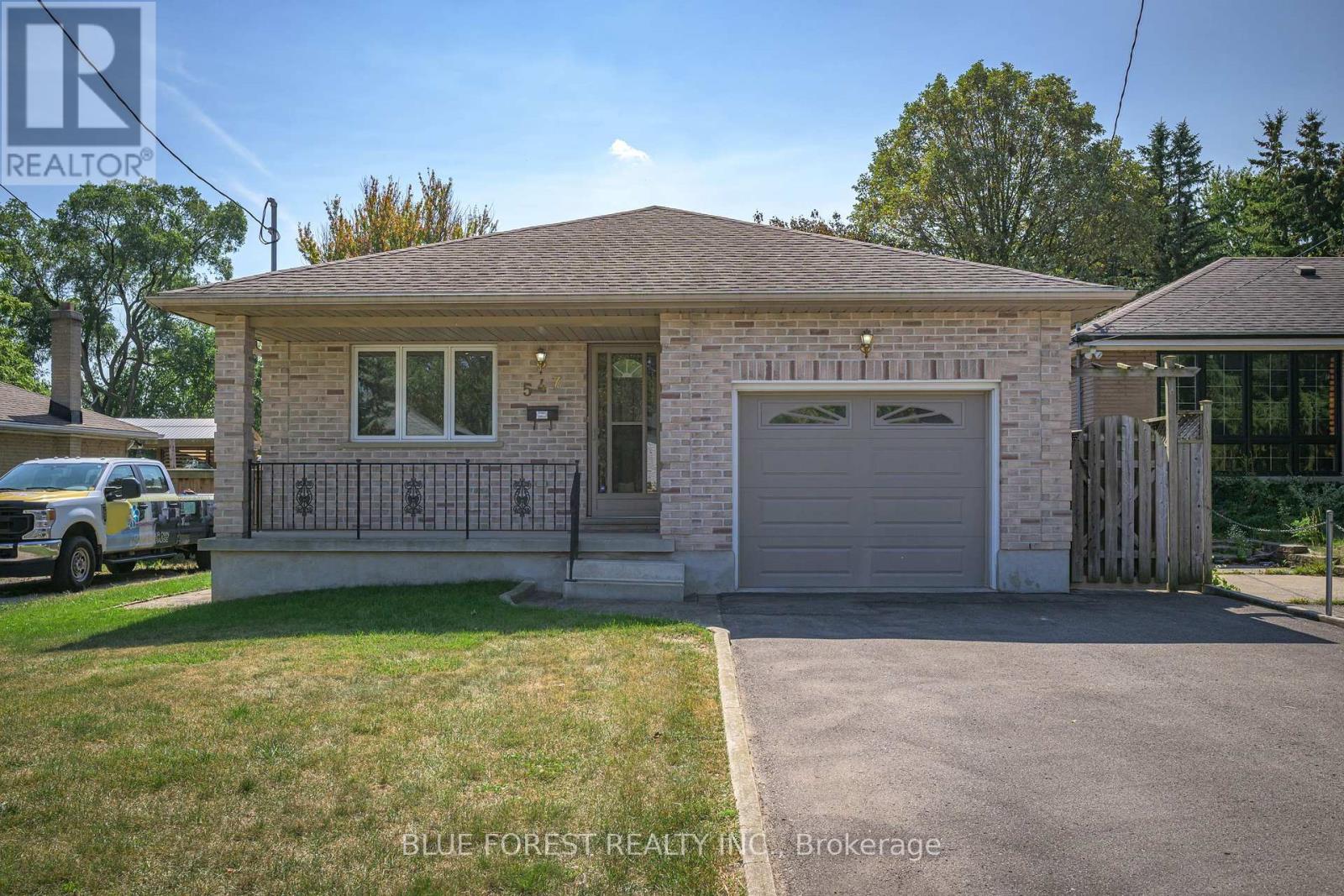
Highlights
Description
- Time on Houseful46 days
- Property typeSingle family
- StyleBungalow
- Neighbourhood
- Median school Score
- Mortgage payment
Single owner and pride of ownership shows in the all brick, 3 bedroom bungalow! Great opportunity with this EXTRA LONG LOT to take advantage of Londons secondary dwelling unit bylaw, where you can build a secondary unit for extended family or extra income! Huge eat-in kitchen with lots of cabinet & countertop space, formal dining room, 3 spacious bedrooms with walk-in-closet in the master, and convenient main floor laundry! Unfinished basement is mostly framed and has a bathroom roughed-in; easily finished to provide even more living space or as a separate basement unit! Newer roof, central vac, cold room, bbq gas hookup, shed with hydro. Double wide driveway for up to 4 cars and located on a quiet street. Quick access to HWY 401, Victoria Hospital, Westmount, downtown, parks and more. (id:63267)
Home overview
- Cooling Central air conditioning
- Heat source Natural gas
- Heat type Forced air
- Sewer/ septic Sanitary sewer
- # total stories 1
- # parking spaces 4
- Has garage (y/n) Yes
- # full baths 1
- # total bathrooms 1.0
- # of above grade bedrooms 3
- Subdivision South r
- Directions 1502759
- Lot size (acres) 0.0
- Listing # X12407452
- Property sub type Single family residence
- Status Active
- 4th bedroom 3.98m X 3.5m
Level: Basement - Recreational room / games room 9.75m X 4.39m
Level: Basement - Other 5.58m X 3.93m
Level: Basement - Bathroom 1m X 1m
Level: Basement - Dining room 3.43m X 3.35m
Level: Main - 3rd bedroom 3.35m X 3.32m
Level: Main - Primary bedroom 4.09m X 3.35m
Level: Main - Kitchen 5.18m X 3.7m
Level: Main - Laundry 2.18m X 1.49m
Level: Main - Living room 3.93m X 3.35m
Level: Main - Bathroom 2.49m X 2.16m
Level: Main - 2nd bedroom 3.35m X 3.35m
Level: Main
- Listing source url Https://www.realtor.ca/real-estate/28870954/547-creston-avenue-london-south-south-r-south-r
- Listing type identifier Idx

$-1,760
/ Month



