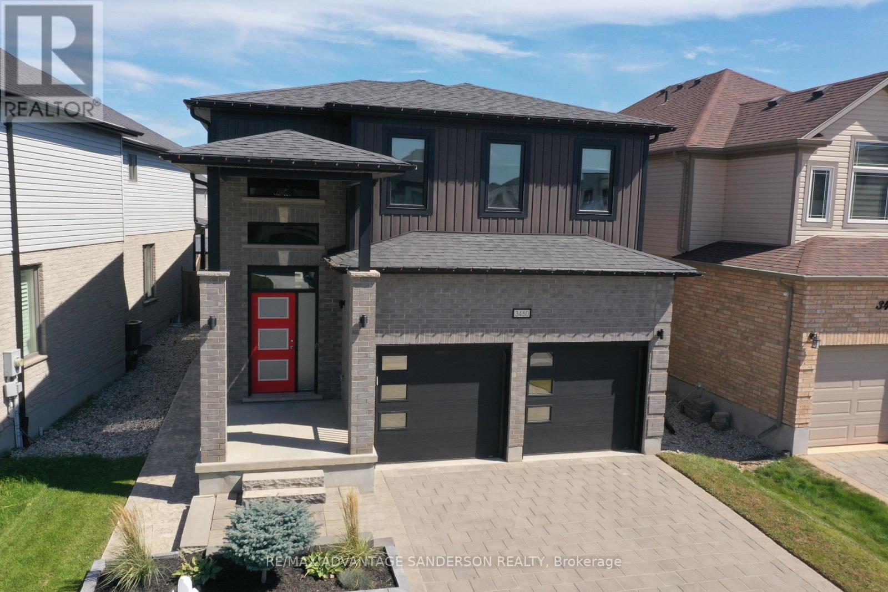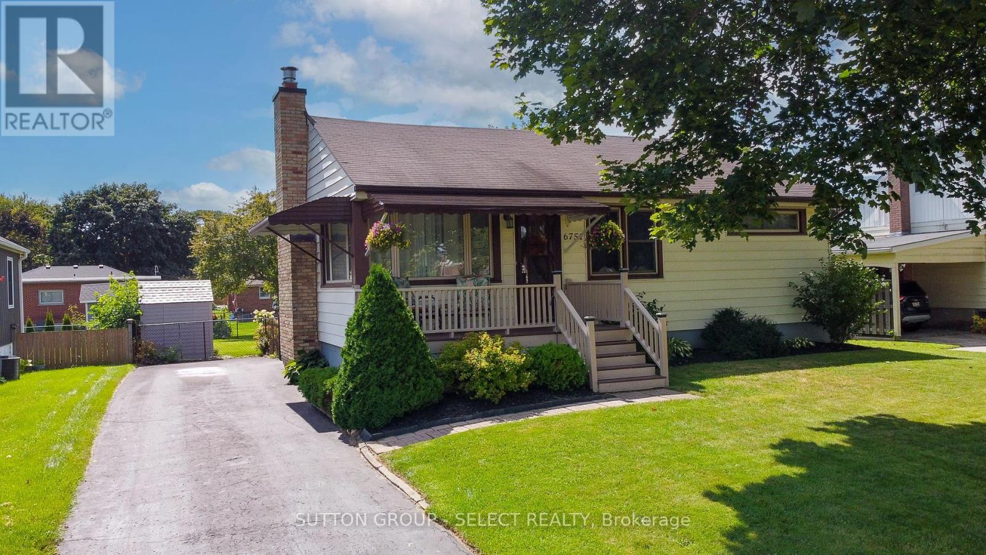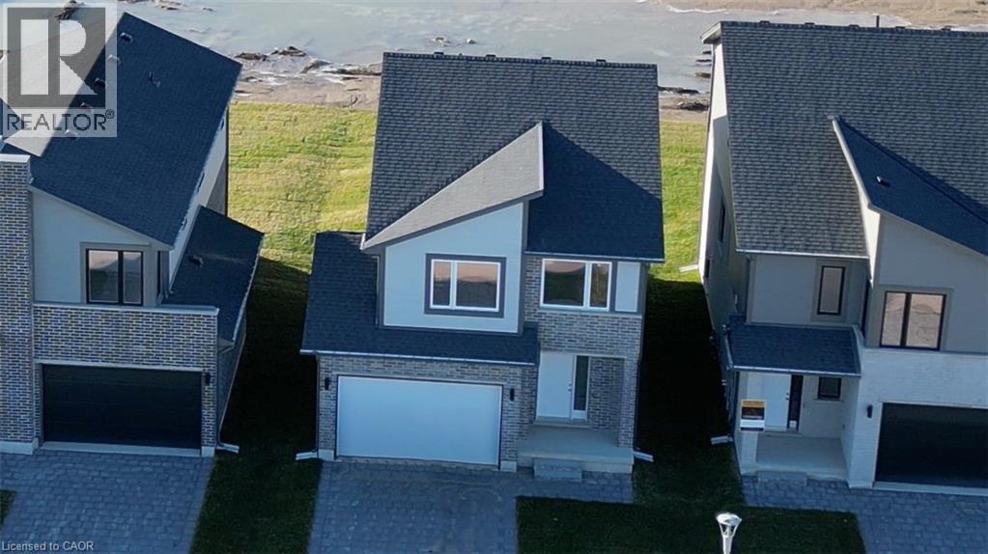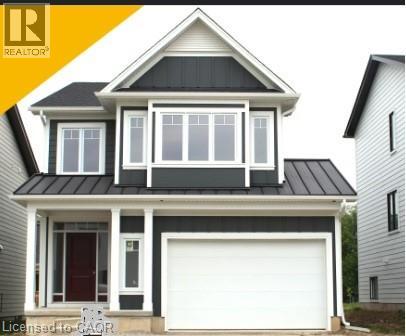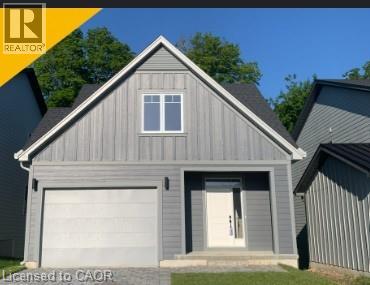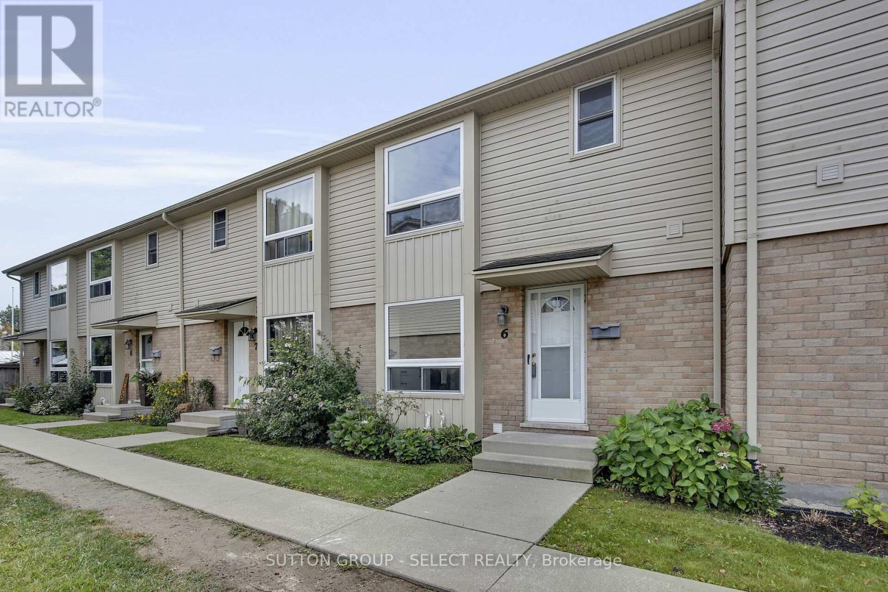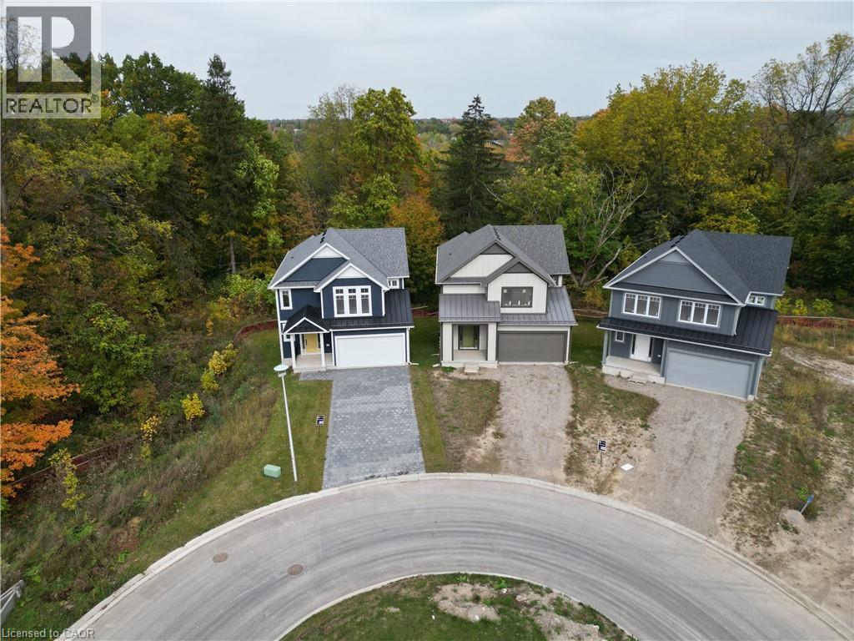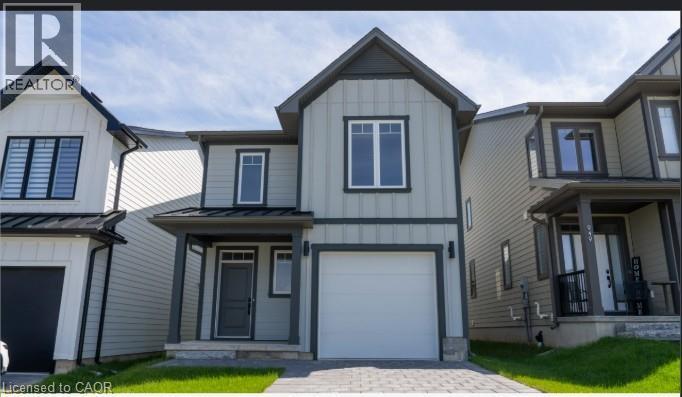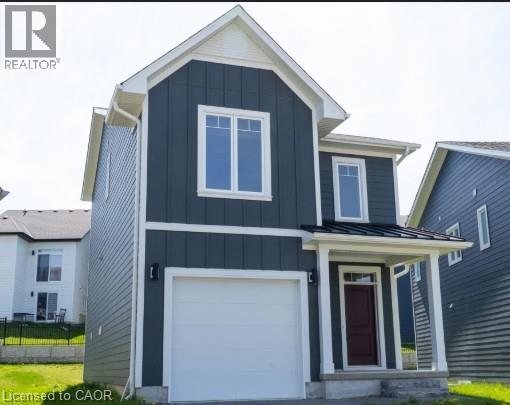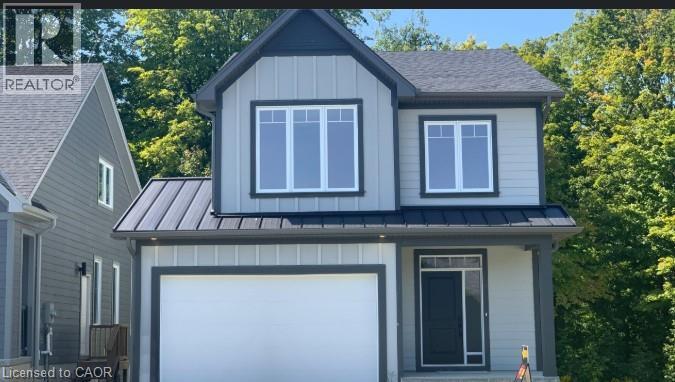- Houseful
- ON
- London
- White Oaks
- 55 Ashley Cres
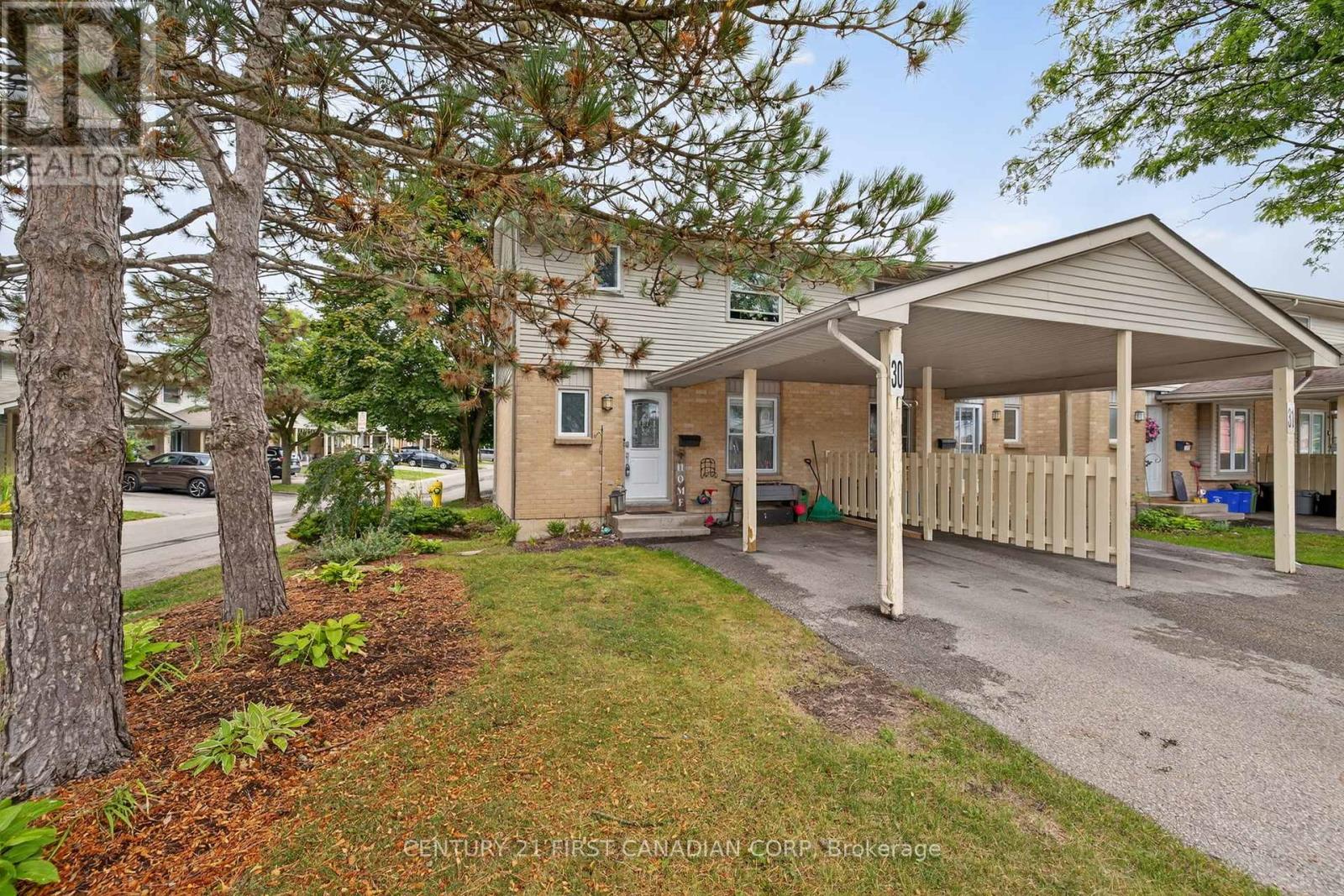
Highlights
Description
- Time on Houseful11 days
- Property typeSingle family
- Neighbourhood
- Median school Score
- Mortgage payment
Welcome to 55 Ashley Crescent, Unit 30 a bright and spacious corner townhouse nestled in the desirable White Oaks neighborhood. This well-maintained 3-bedroom, 1.5-bath home features gleaming hardwood floors on the main level, stylish tile in wet areas, and a modern, updated kitchen perfect for everyday living and entertaining. Upstairs, you'll find brand-new carpeting and generously sized bedrooms filled with natural light. The partially finished basement offers a cozy rec room, ideal for a home office, playroom, or extra living space. Enjoy year-round comfort with central heating and A/C, plus the privacy of a fully fenced backyard. Additional perks include low condo fees, a covered carport, and parking for a second vehicle. Conveniently located just minutes from Highway 401, great schools, White Oaks Mall & other great shopping options, and well as all essential amenities. An ideal opportunity for families, first-time buyers, or anyone seeking a move-in-ready home in a fantastic location! (id:63267)
Home overview
- Cooling Central air conditioning
- Heat source Natural gas
- Heat type Forced air
- # total stories 2
- # parking spaces 2
- Has garage (y/n) Yes
- # full baths 1
- # half baths 1
- # total bathrooms 2.0
- # of above grade bedrooms 3
- Flooring Tile, hardwood
- Community features Pet restrictions
- Subdivision South x
- Lot size (acres) 0.0
- Listing # X12362822
- Property sub type Single family residence
- Status Active
- Utility 7.51m X 5.79m
Level: Basement - Recreational room / games room 7.51m X 4.11m
Level: Basement - Living room 7.51m X 2.41m
Level: Main - Kitchen 3.55m X 2.99m
Level: Main - Dining room 6.35m X 2.38m
Level: Main - Primary bedroom 5.38m X 2.99m
Level: Upper - 2nd bedroom 4.16m X 3.02m
Level: Upper - 3rd bedroom 4.16m X 3.75m
Level: Upper
- Listing source url Https://www.realtor.ca/real-estate/28773347/55-ashley-crescent-london-south-south-x-south-x
- Listing type identifier Idx

$-749
/ Month



