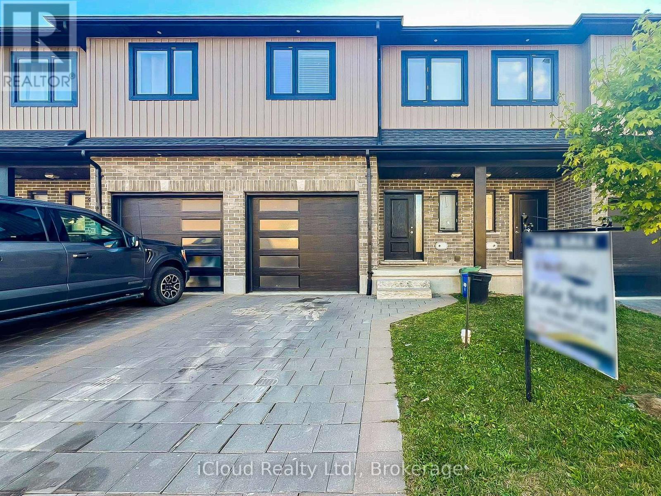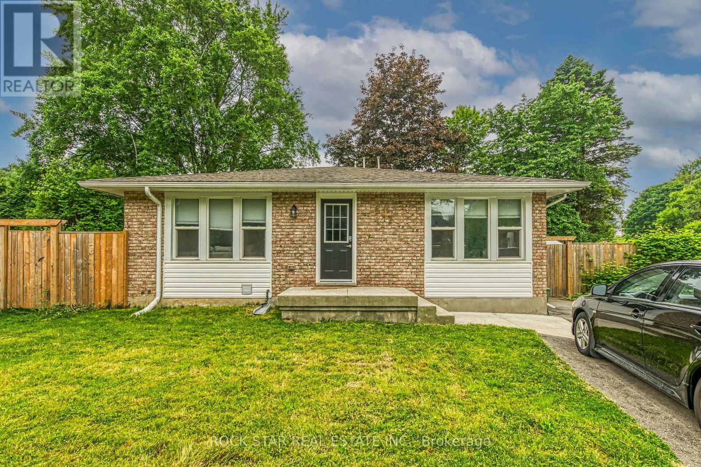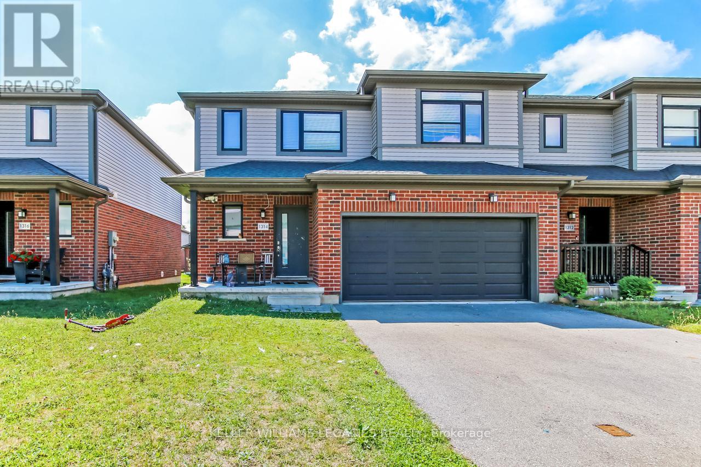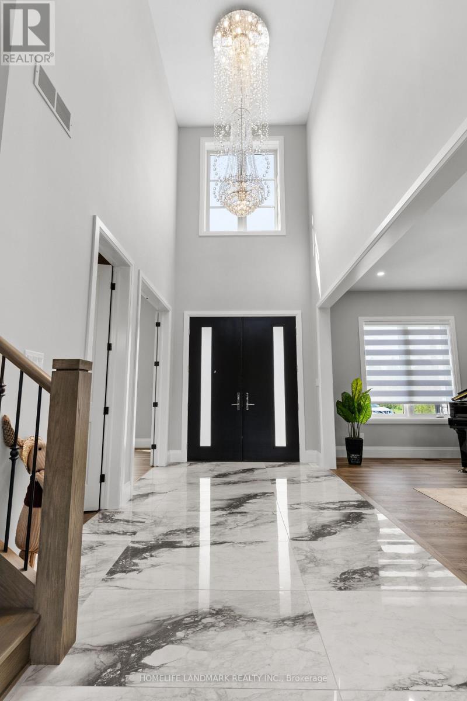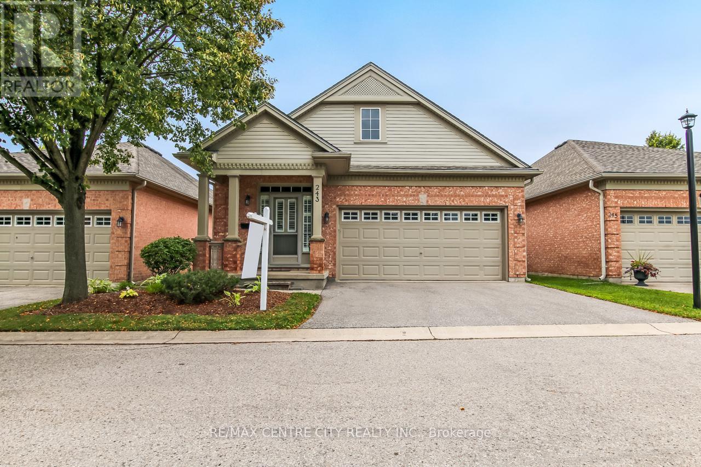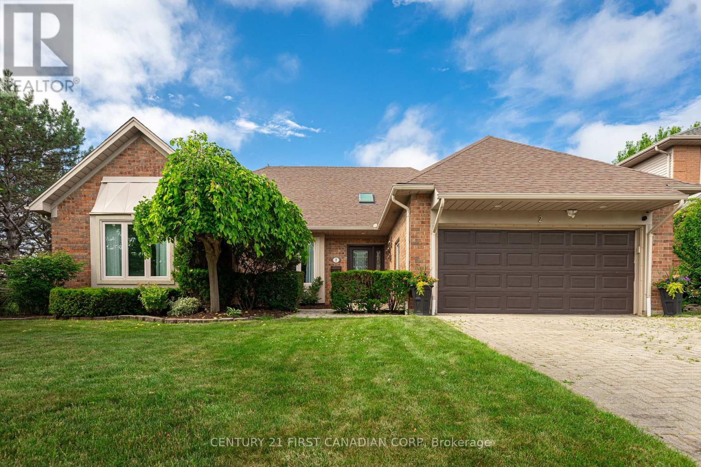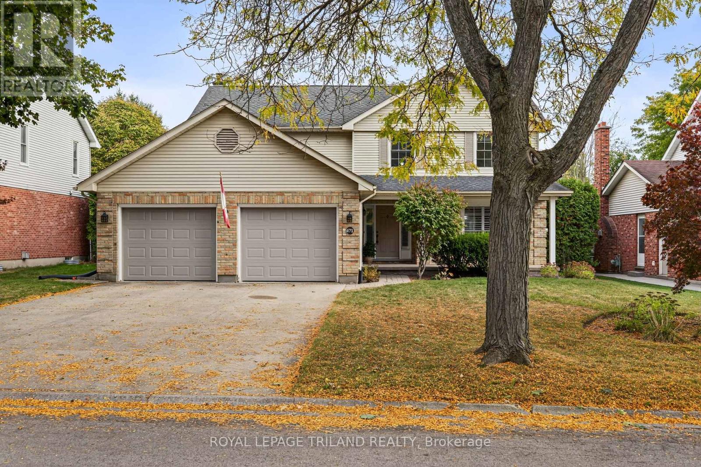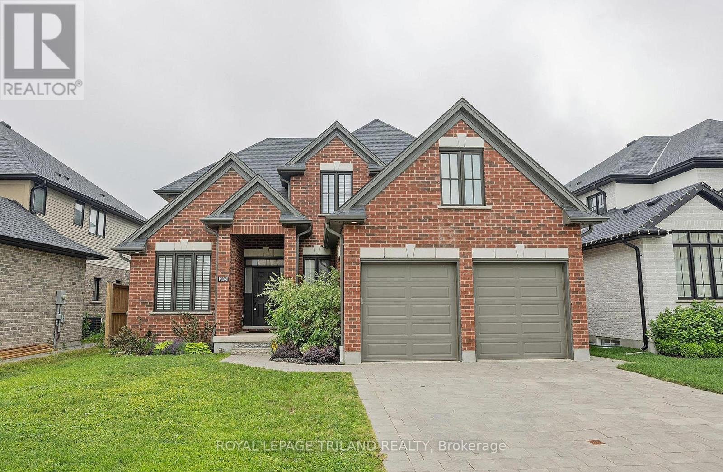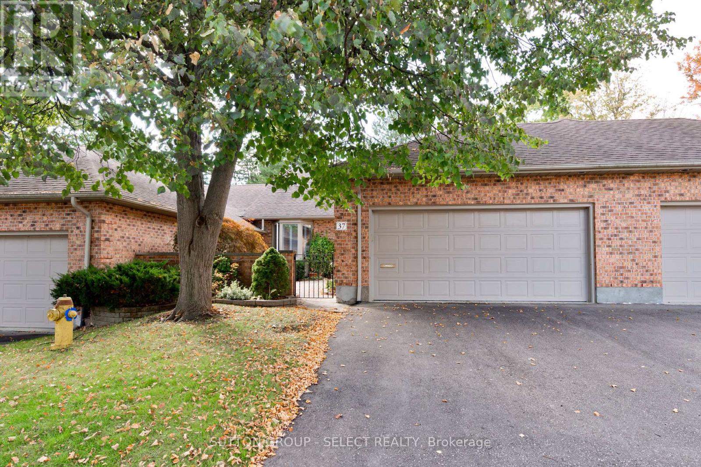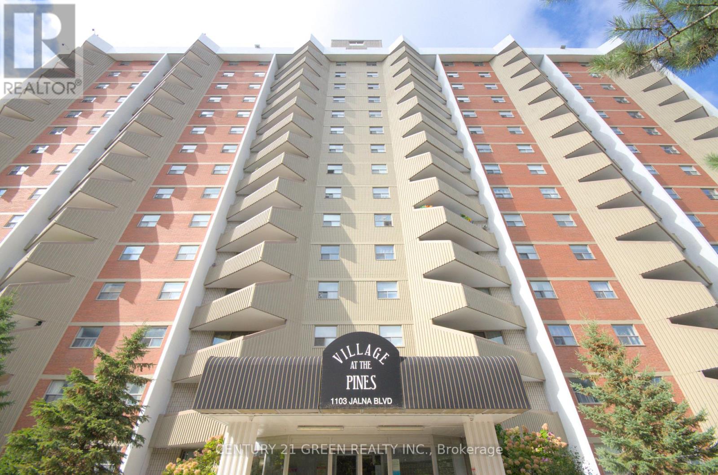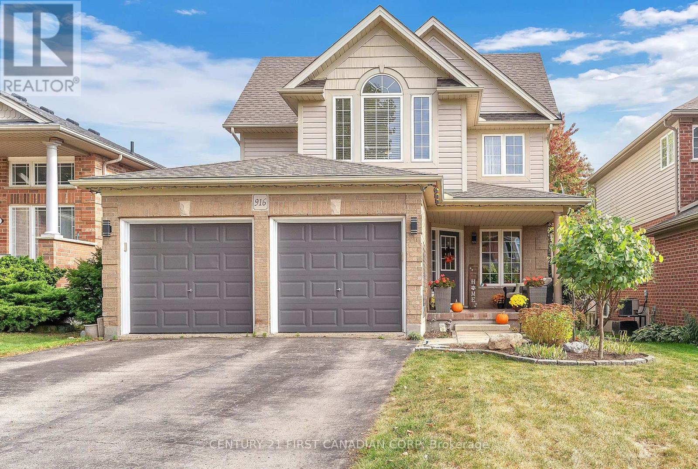- Houseful
- ON
- London
- Stoneybrook
- 55 Maxwell Cres
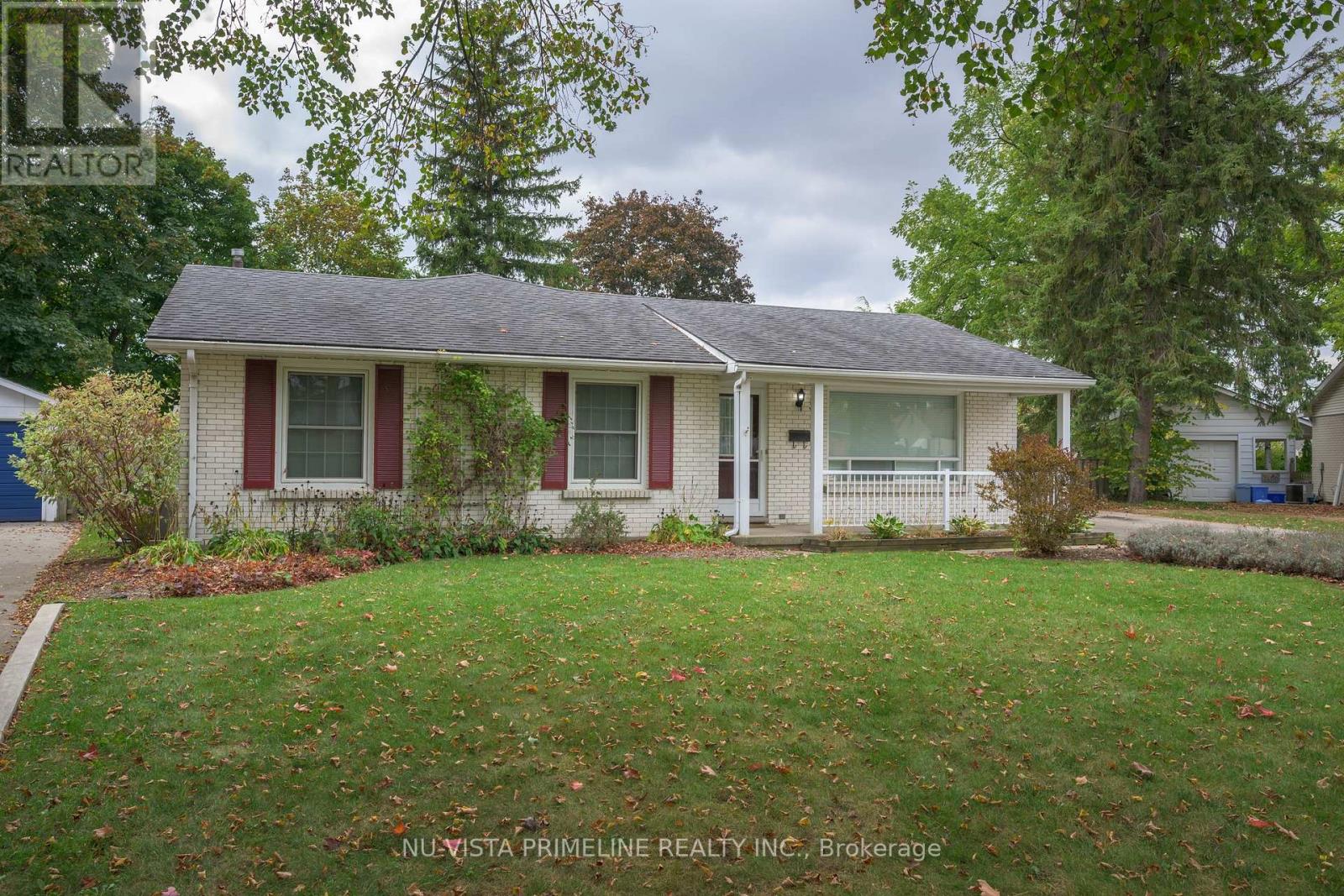
Highlights
Description
- Time on Housefulnew 15 hours
- Property typeSingle family
- StyleBungalow
- Neighbourhood
- Median school Score
- Mortgage payment
Welcome to 55 Maxwell Crescent! First time on the market in 60 years! This spacious 1,440 sq. ft. bungalow, plus 800 sq. ft. of finished basement, offers 4 bedrooms on the main floor and 2.5 baths, all set on a stunning pie-shaped lot 55 ft wide, 122 ft deep, and widening to 107 ft across the back. The property features a double driveway and ample space for a future two-car garage. From the inviting covered front porch to the beautiful 13.6' x 13' screened-in Muskoka room at the back, this home is filled with charm. Inside, you'll find an eat-in kitchen with all appliances included, a large dining room with hardwood floors, and a triple sliding door that opens to a wood deck overlooking the gorgeous, west-facing yard. The dining area flows seamlessly into a spacious living room with hardwood floors and a large window that fills the space with natural light. The main floor offers four bedrooms, including a primary suite with a 3-piece ensuite and a good-sized closet, plus three additional well-sized bedrooms, all with hardwood flooring. The finished basement features a large recreation room perfect for movie nights or entertaining complete with a pool table, built-ins, a large workshop, and plenty of storage. Recent updates include most windows and doors replaced, a furnace and A/C installed in 2021, and a roof replacement in 2010. There's also a large tool shed in the backyard. This home is truly a pleasure to show! Walk to Northridge Public School and Lucas High School . (id:63267)
Home overview
- Cooling Central air conditioning
- Heat source Natural gas
- Heat type Forced air
- Sewer/ septic Sanitary sewer
- # total stories 1
- Fencing Fenced yard
- # parking spaces 4
- # full baths 2
- # half baths 1
- # total bathrooms 3.0
- # of above grade bedrooms 3
- Subdivision North h
- Directions 1387031
- Lot desc Landscaped
- Lot size (acres) 0.0
- Listing # X12462869
- Property sub type Single family residence
- Status Active
- Other 6.53m X 3.38m
Level: Basement - Other 4.04m X 2.57m
Level: Basement - Recreational room / games room 10.24m X 4.01m
Level: Basement - Laundry 3.73m X 3.53m
Level: Basement - Bathroom Measurements not available
Level: Basement - 2nd bedroom 3.45m X 3.33m
Level: Main - Other 4.12m X 3.91m
Level: Main - Living room 5.82m X 3.89m
Level: Main - Bathroom Measurements not available
Level: Main - Kitchen 3.61m X 3.2m
Level: Main - Dining room 3.68m X 3.1m
Level: Main - 3rd bedroom 3.33m X 2.64m
Level: Main - Primary bedroom 3.81m X 3.56m
Level: Main - Bedroom 3.07m X 2.57m
Level: Main
- Listing source url Https://www.realtor.ca/real-estate/28990495/55-maxwell-crescent-london-north-north-h-north-h
- Listing type identifier Idx

$-1,680
/ Month

