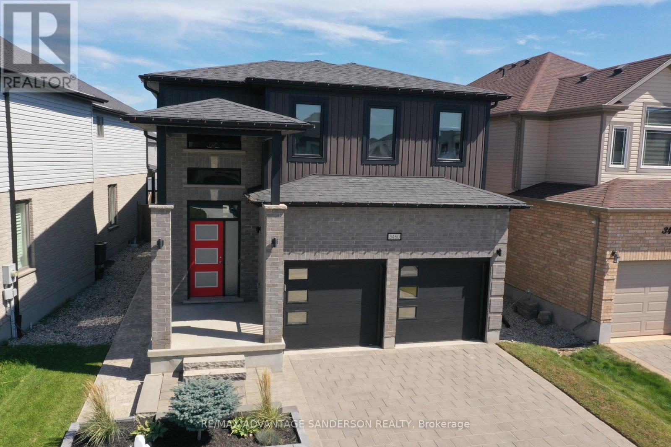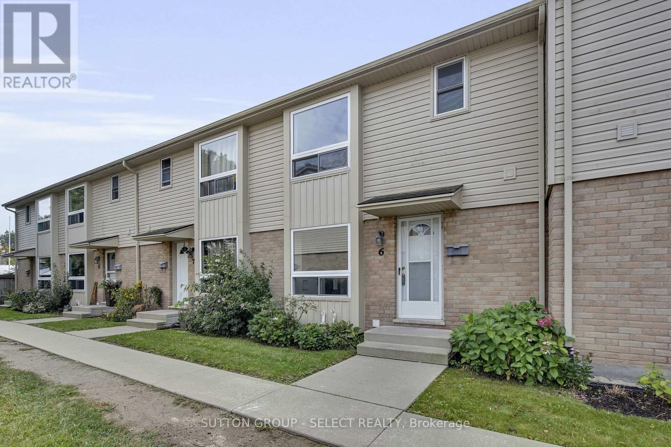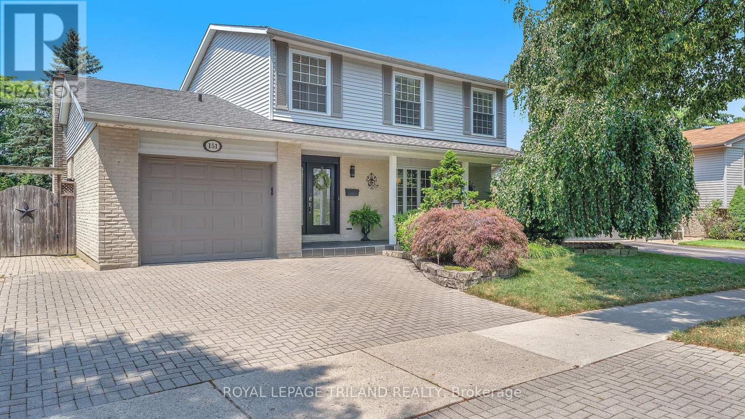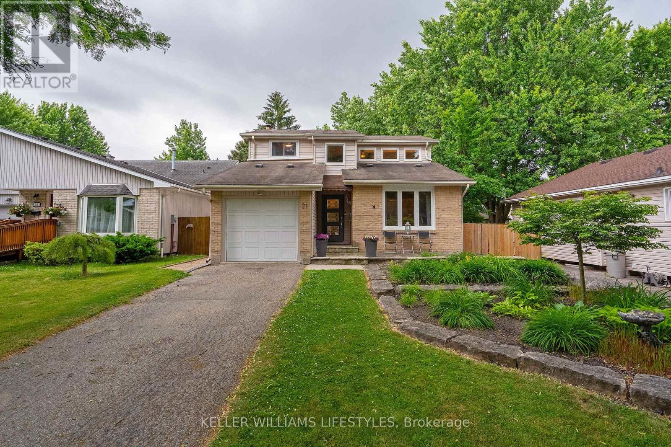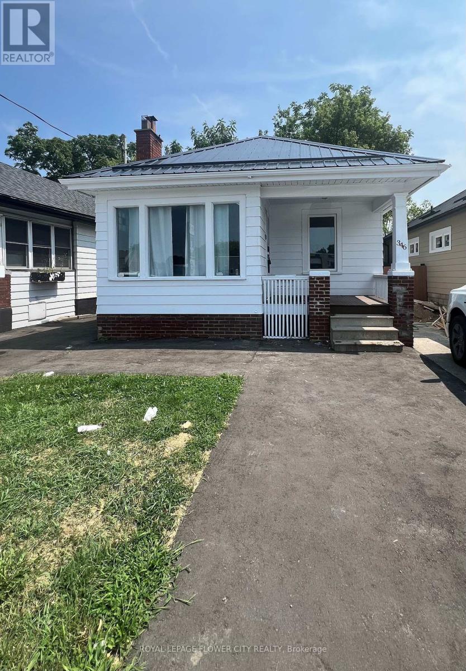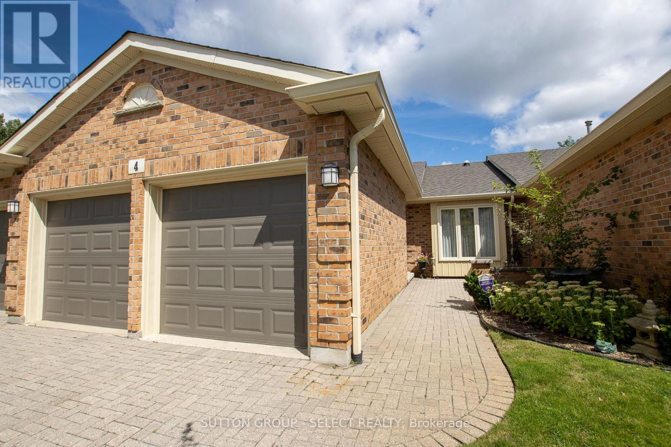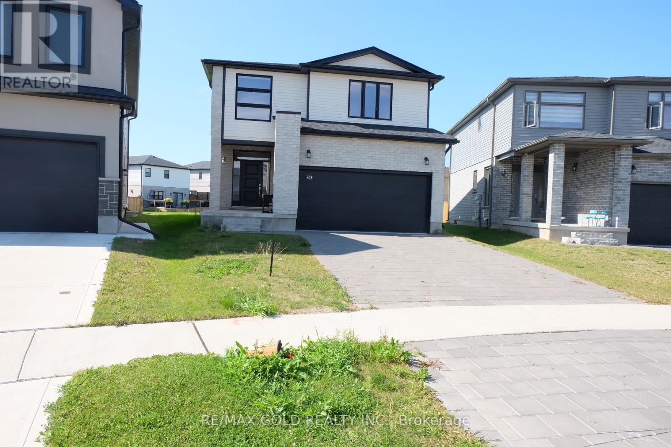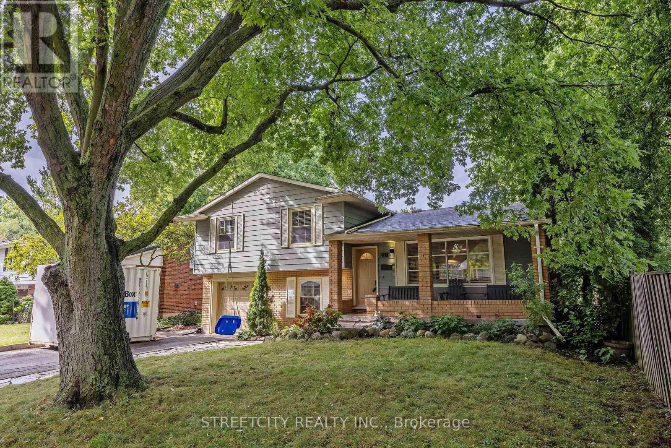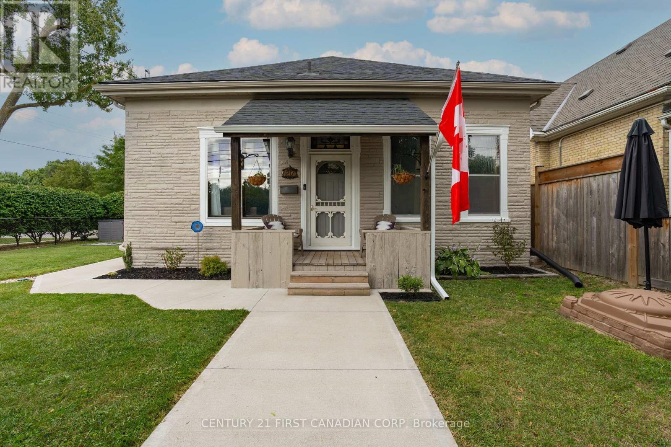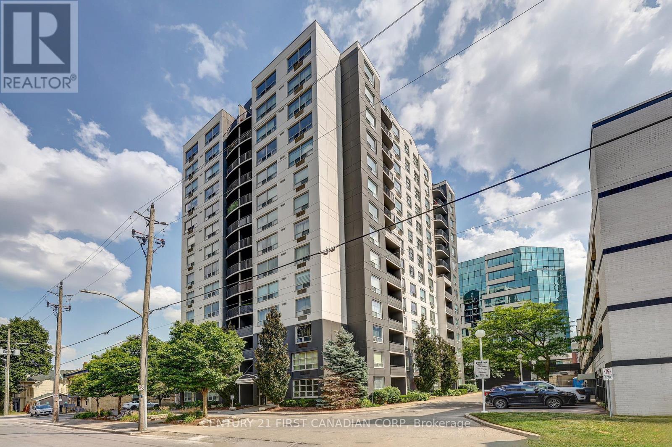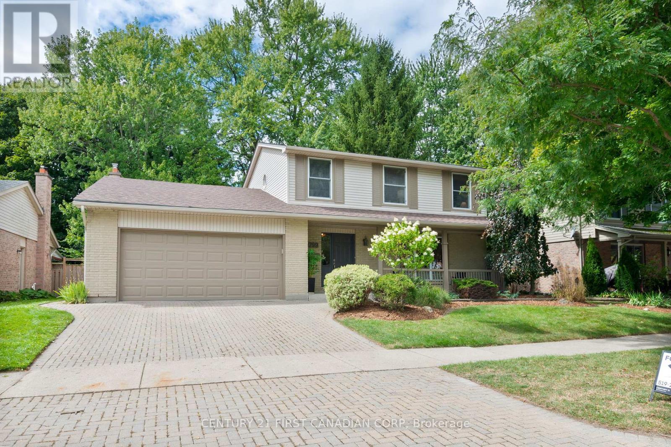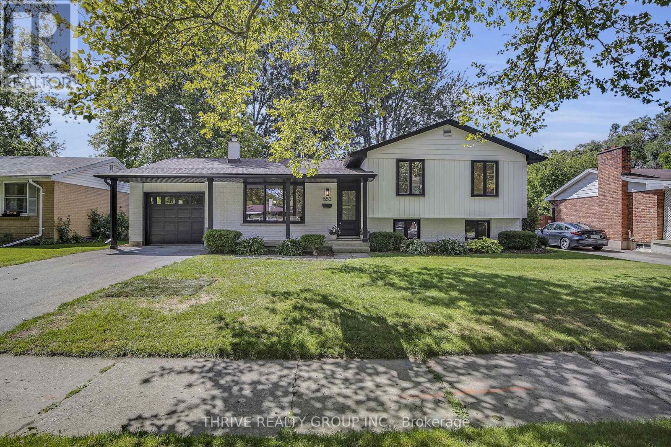
Highlights
Description
- Time on Houseful8 days
- Property typeSingle family
- Neighbourhood
- Median school Score
- Mortgage payment
Stop scrolling - this is the one! 553 Viscount delivers the full package with style, function, and move-in ready perfection. The show-stopping kitchen features a massive island, prep sink, beverage centre, and endless cabinetry - ideal for both everyday living and entertaining. The open main floor flows seamlessly into a cozy living room with fireplace and a dining space designed for family gatherings and celebrations. Upstairs, three bright bedrooms and a spa-inspired bath offer a private retreat, while the third level brings a fourth bedroom, second bath, and a spacious family room for movie nights or playtime. The lower level awaits your vision with plenty of room for future expansion. Recent updates to the windows, doors, furnace, central air, electrical panel, flooring, baths, kitchen and garage door mean peace of mind for years to come. A private backyard and a prime location near hospitals, downtown, and top amenities make this home a must-see. Welcome Home! (id:63267)
Home overview
- Cooling Central air conditioning
- Heat source Natural gas
- Heat type Forced air
- Sewer/ septic Sanitary sewer
- # parking spaces 2
- Has garage (y/n) Yes
- # full baths 2
- # total bathrooms 2.0
- # of above grade bedrooms 4
- Has fireplace (y/n) Yes
- Subdivision South n
- Lot size (acres) 0.0
- Listing # X12368221
- Property sub type Single family residence
- Status Active
- Utility 6.1m X 3.79m
Level: Basement - Laundry 6.1m X 3.57m
Level: Basement - Family room 5.27m X 3.48m
Level: Lower - 4th bedroom 2.78m X 3.52m
Level: Lower - Dining room 2.77m X 3.48m
Level: Main - Living room 4.19m X 3.48m
Level: Main - Kitchen 2.87m X 4.26m
Level: Main - 3rd bedroom 3.17m X 2.94m
Level: Upper - Primary bedroom 3.87m X 12m
Level: Upper - 2nd bedroom 2.77m X 3.34m
Level: Upper
- Listing source url Https://www.realtor.ca/real-estate/28785669/553-viscount-road-london-south-south-n-south-n
- Listing type identifier Idx

$-2,000
/ Month

