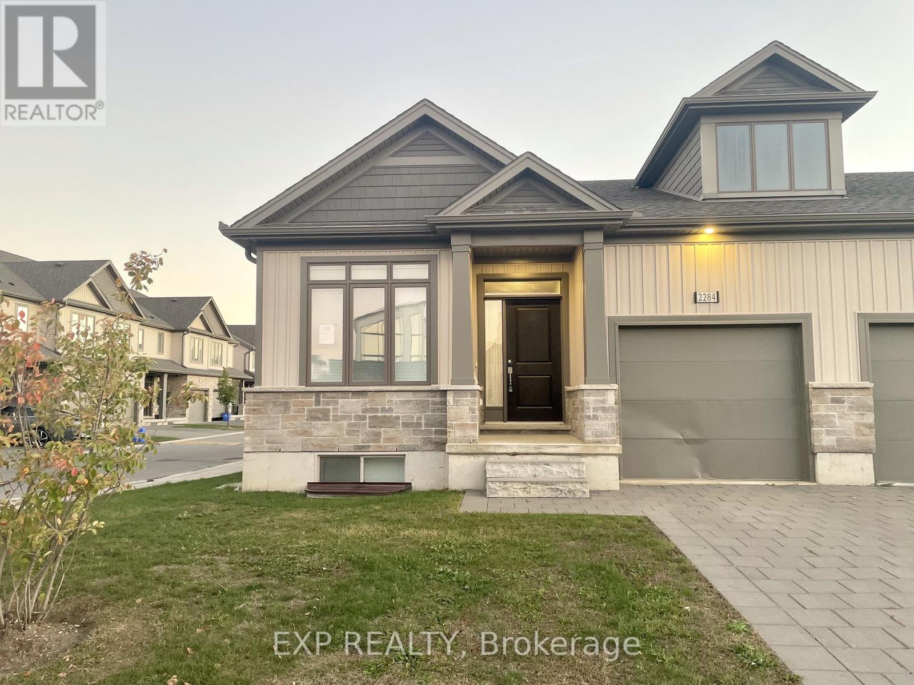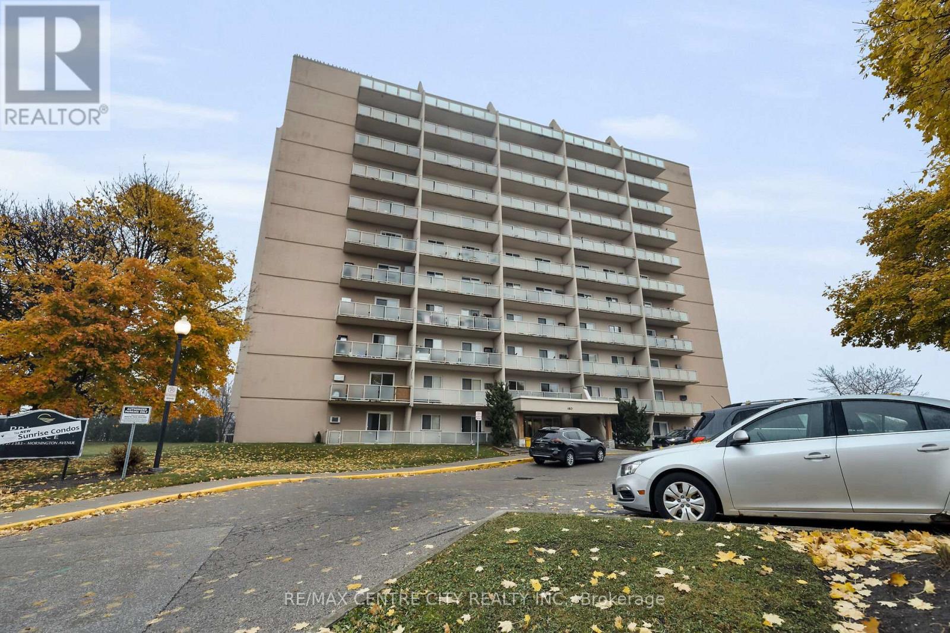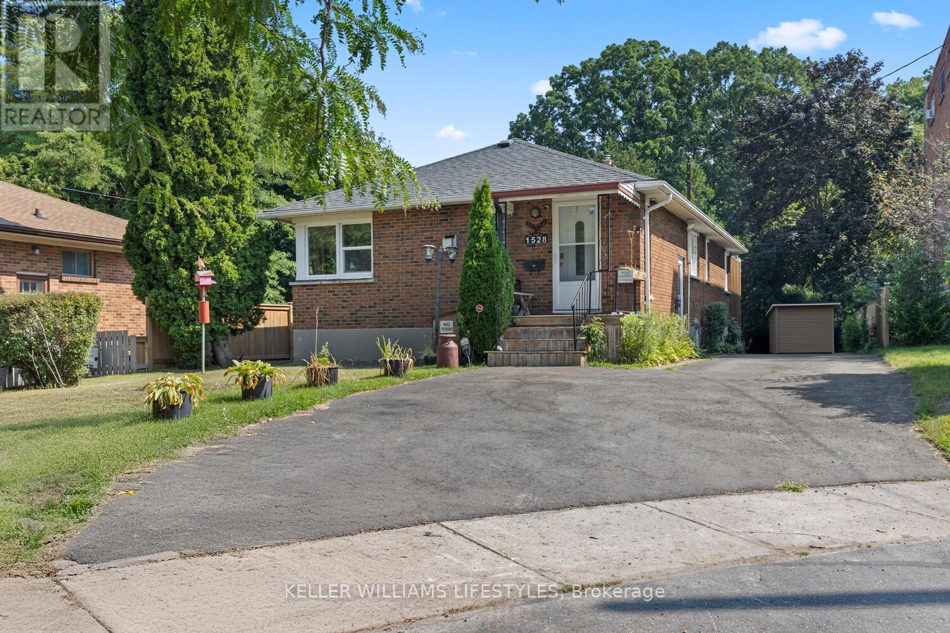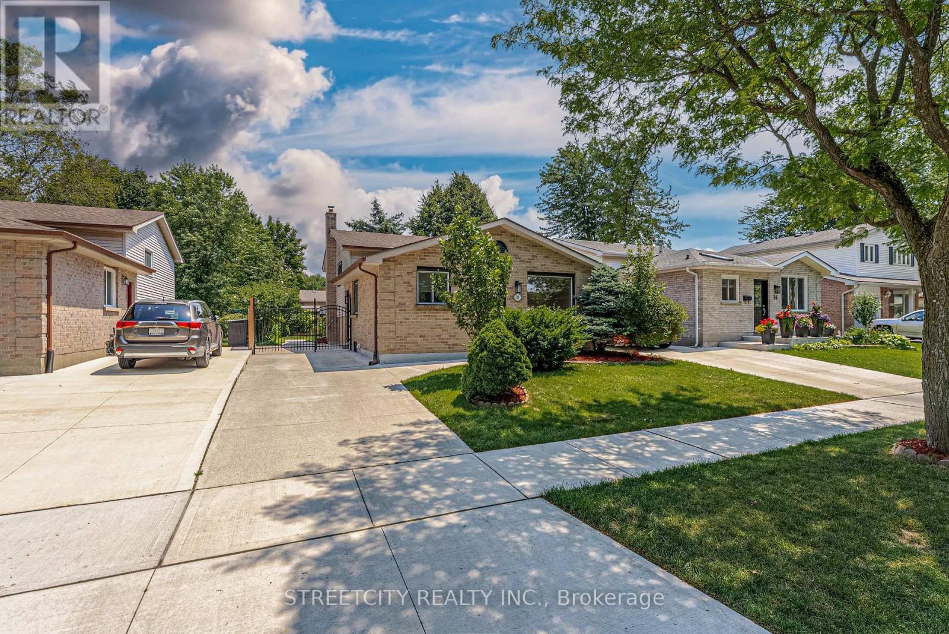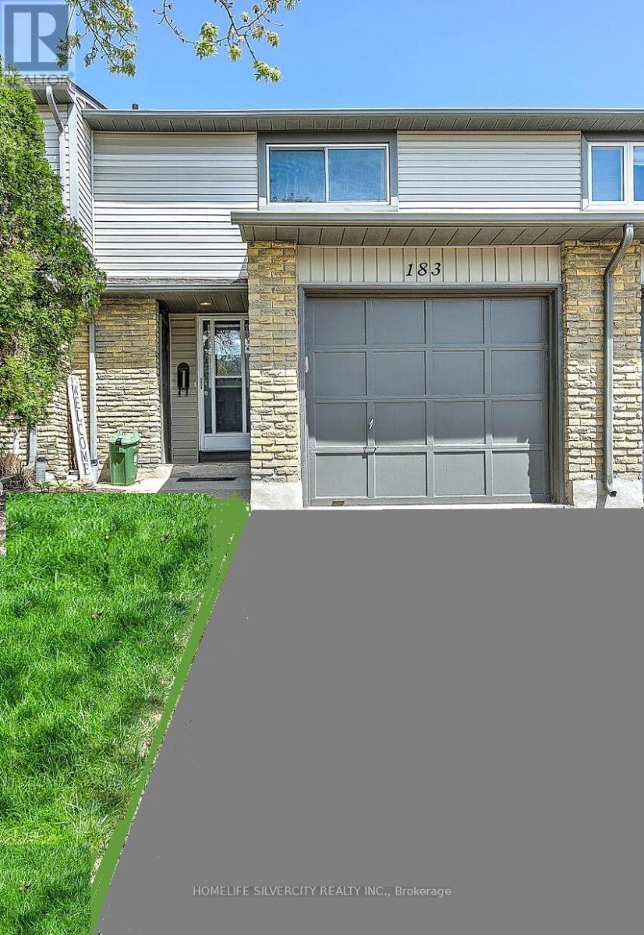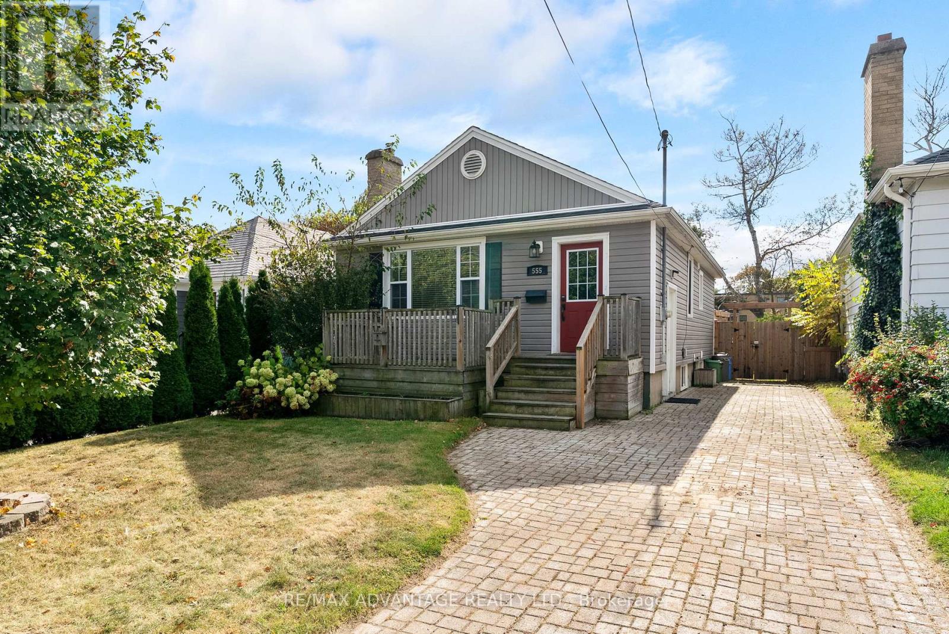
Highlights
Description
- Time on Housefulnew 16 hours
- Property typeSingle family
- StyleBungalow
- Neighbourhood
- Median school Score
- Mortgage payment
Charming Bungalow Steps from Wortley Village. Pride of ownership shines throughout this beautifully maintained South London bungalow, tucked away on a quiet cup de sac just moments from the heart of Wortley Village. This move-in-ready home offers a warm and inviting layout featuring a bright open-concept living and dining area, and a modernized kitchen with updated appliances (2019). The main floor includes two spacious bedrooms with original hardwood and a well-kept 4 pc bathroom with an updated toilet (2021). Downstairs, you'll find a generous family room, a stunning 3 pc bathroom, and a versatile office space perfect for working from home or creating a cozy retreat. Step outside to enjoy the large, fully fenced backyard, complete with a newer wood deck (2021), not backing on to other homes...ideal for entertaining. Impressive front yard with excellent curb appeal and an updated front porch, welcoming you home. Conveniently located near hospitals, shopping, top-rated schools, and all the amenities you need - this home is a true gem in one of London's most sought-after, award winning neighbourhoods! (id:63267)
Home overview
- Cooling Central air conditioning
- Heat source Natural gas
- Heat type Forced air
- Sewer/ septic Sanitary sewer
- # total stories 1
- # parking spaces 2
- # full baths 2
- # total bathrooms 2.0
- # of above grade bedrooms 2
- Subdivision South g
- Lot size (acres) 0.0
- Listing # X12471166
- Property sub type Single family residence
- Status Active
- Other 3.11m X 2.84m
Level: Lower - Bathroom 3.11m X 2.01m
Level: Lower - Recreational room / games room 3.1m X 6.73m
Level: Lower - Utility 1.75m X 2.68m
Level: Lower - Laundry 4.47m X 2.68m
Level: Lower - Bedroom 3.15m X 2.39m
Level: Main - Primary bedroom 2.85m X 3.69m
Level: Main - Living room 4.95m X 2.96m
Level: Main - Kitchen 2.83m X 2.38m
Level: Main - Dining room 3.93m X 2.84m
Level: Main
- Listing source url Https://www.realtor.ca/real-estate/29008582/555-chester-street-london-south-south-g-south-g
- Listing type identifier Idx

$-1,466
/ Month



