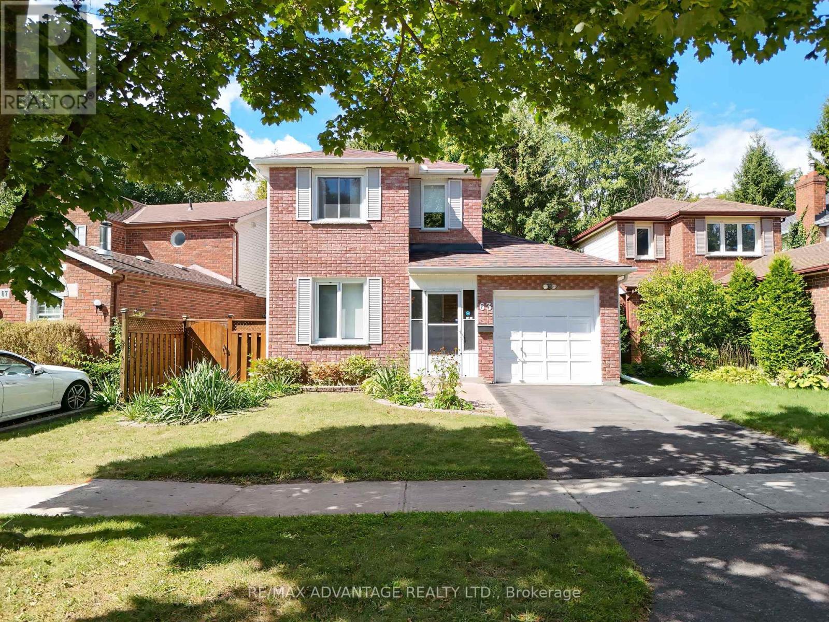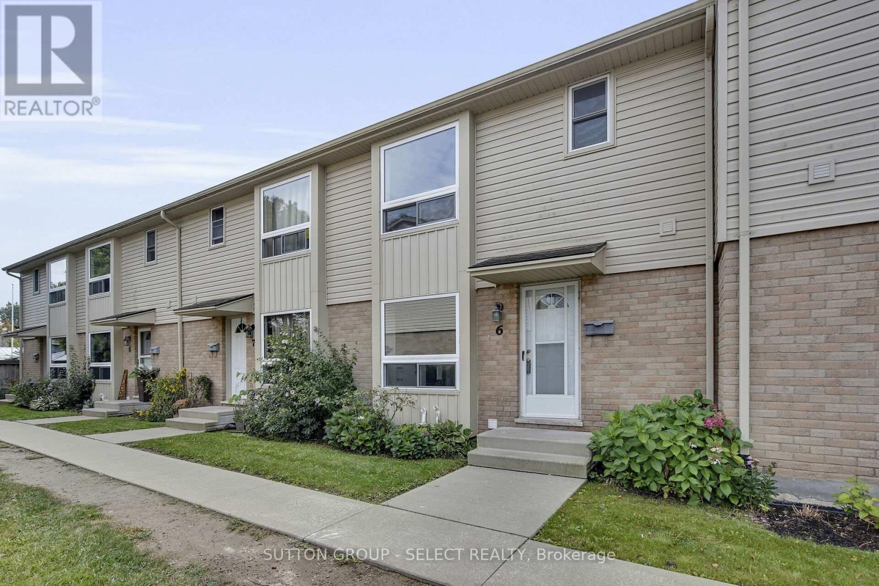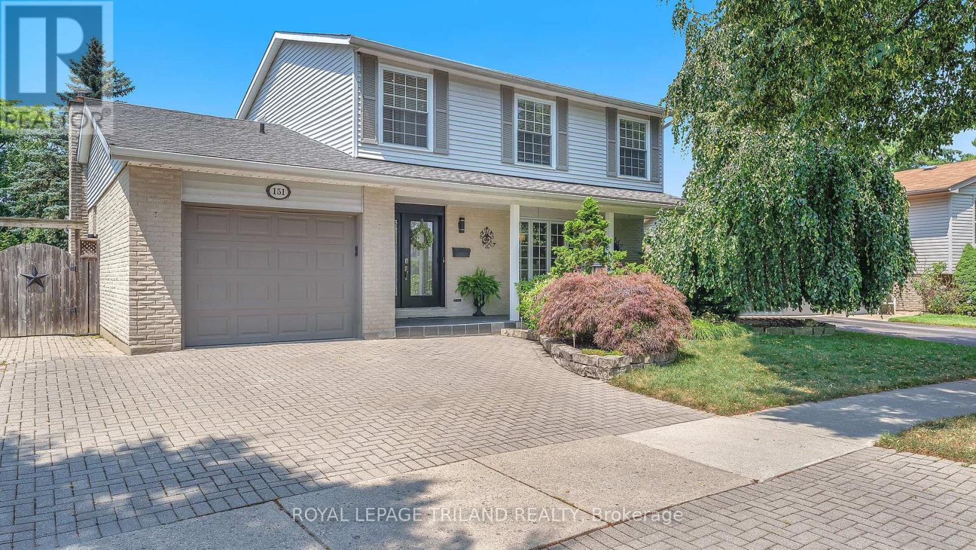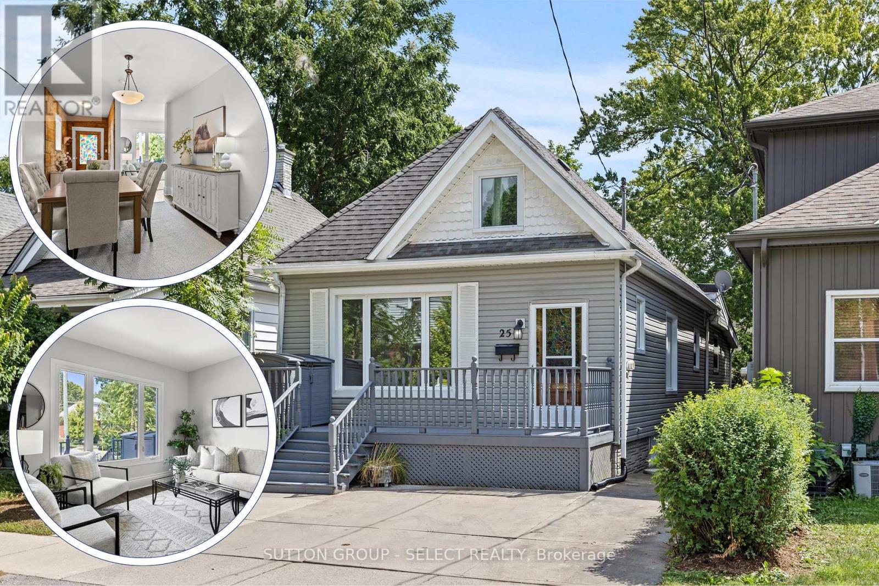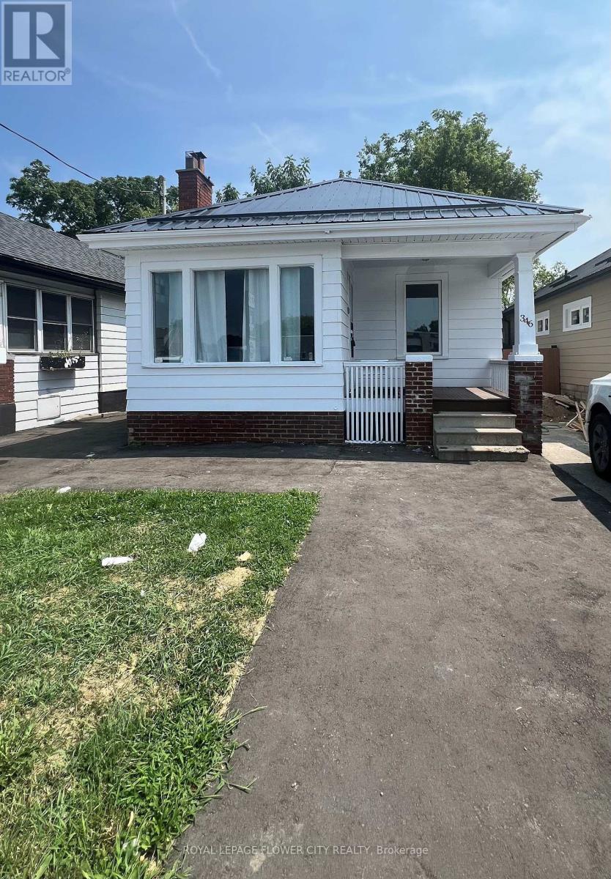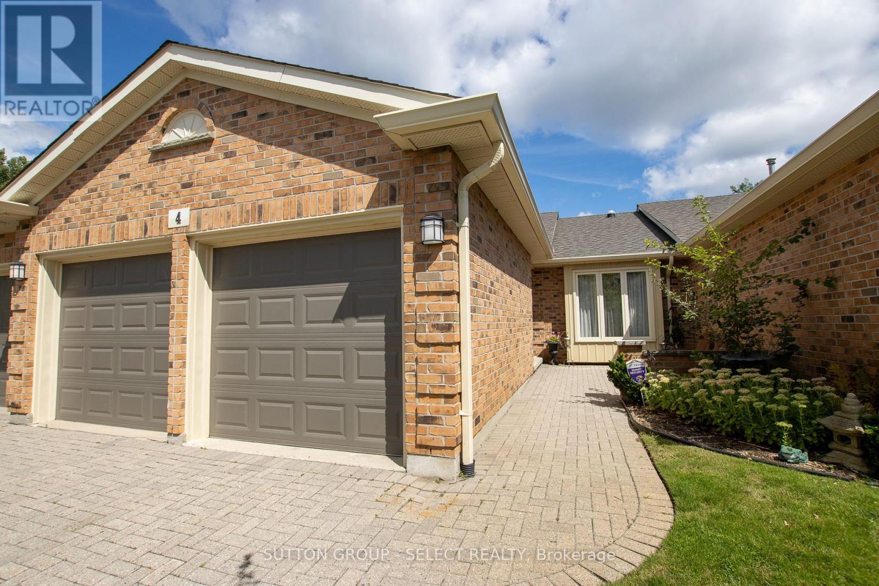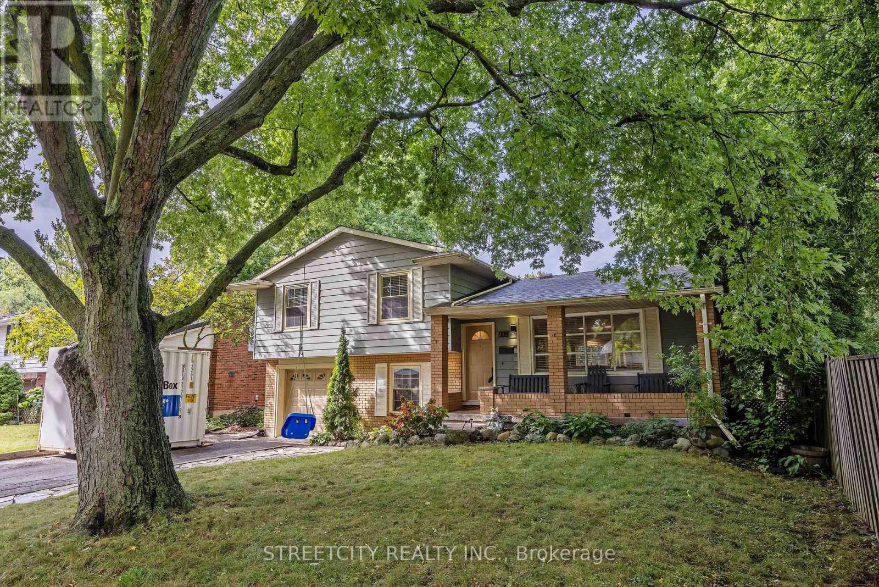- Houseful
- ON
- London
- Southcrest
- 56 198 Springbank Dr
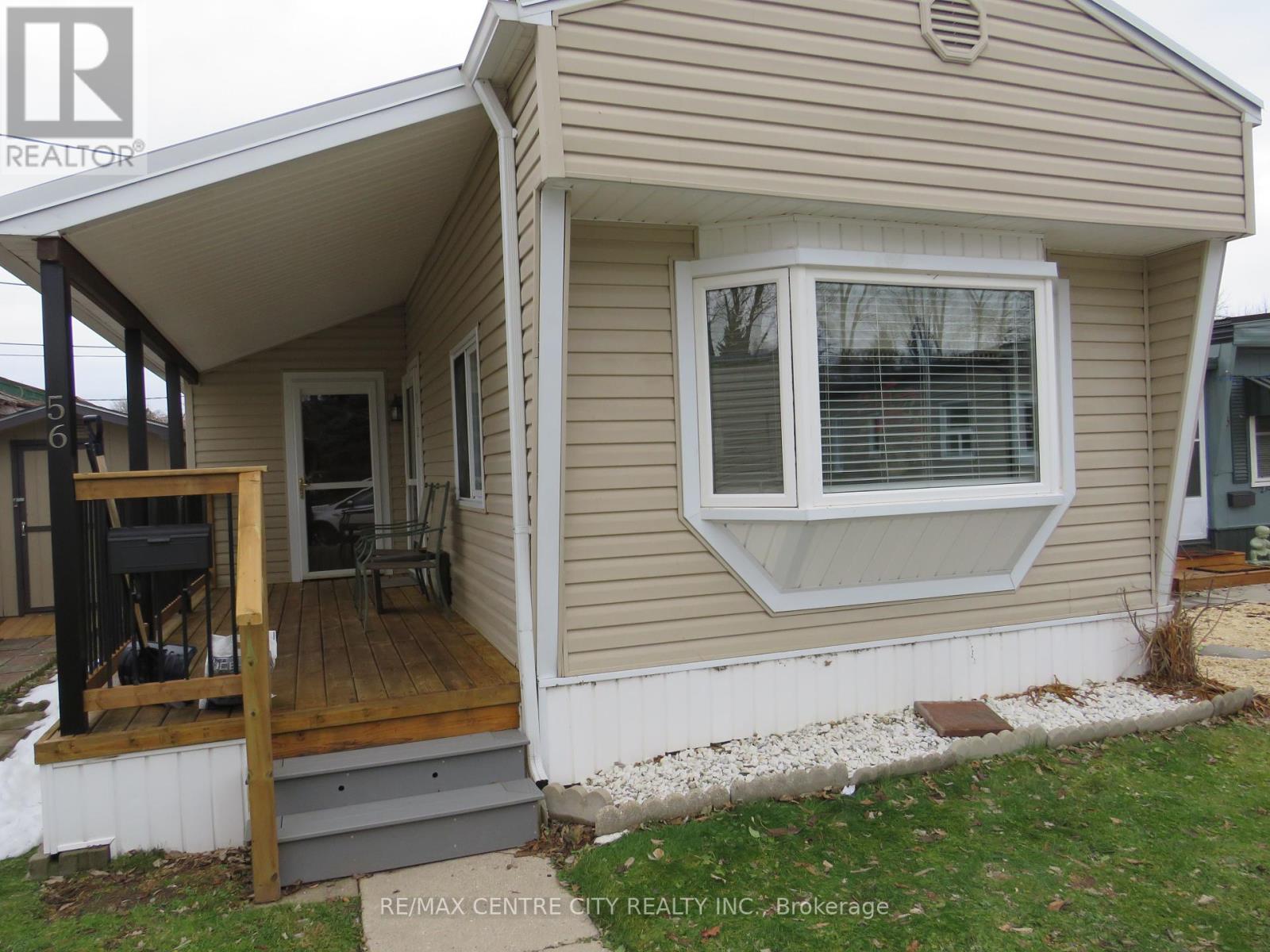
56 198 Springbank Dr
56 198 Springbank Dr
Highlights
Description
- Home value ($/Sqft)$270/Sqft
- Time on Houseful260 days
- Property typeSingle family
- StyleBungalow
- Neighbourhood
- Median school Score
- Mortgage payment
Well maintained and lovingly cared for, furnished mobile home situated in The Cove Mobile Home Park 50+ Retirement Community, Just steps from parks and the vibrant Wortley Village, known for its boutique shops, gourmet dining, and cozy cafes. The 1980 Northlander 48' x 14' two bedroom home with a 19' x 7' addition (total 805 sq feet) features a new metal roof installed Nov 2024. Previous updates in 2008 include central air & furnace, all new windows, laminate flooring, updated bathroom, gas stove, refrigerator, washer and dryer, garden shed and a new 17.9' x 7' deck. This 14' wide home provides an open concept living room/kitchen with lots of natural light. The addition with a separate entrance, currently being used as a second bedroom, is a great place for a family room, office or computer room etc. Lot fees $825.29/month: INCL $750.00 Lot fees + 50.00 water + $25.29 for property taxes; and include, garbage and recycling pick up, park maintenance. A great alternative to condo/apartment living suitable for retirement or down sizing. (must be 50+ years to own and live here. No rentals permitted) Within walking distance to downtown, Wortley Village, Southcrest Plaza for all your shopping needs, Close to Springbank Park, Greenway Park, dog parks, and lots of trails. This home is being sold furnished. (id:55581)
Home overview
- Cooling Central air conditioning
- Heat source Natural gas
- Heat type Forced air
- Sewer/ septic Sanitary sewer
- # total stories 1
- # parking spaces 2
- # full baths 1
- # total bathrooms 1.0
- # of above grade bedrooms 2
- Flooring Laminate, carpeted, vinyl
- Has fireplace (y/n) Yes
- Community features School bus
- Subdivision South d
- Lot size (acres) 0.0
- Listing # X11897507
- Property sub type Single family residence
- Status Active
- Bathroom 2.16m X 2.95m
Level: Main - Kitchen 3.28m X 3.99m
Level: Main - Living room 4.63m X 3.99m
Level: Main - 2nd bedroom 5.66m X 2.01m
Level: Main - Bedroom 3.23m X 3.99m
Level: Main
- Listing source url Https://www.realtor.ca/real-estate/27747856/56-198-springbank-drive-london-south-south-d-south-d
- Listing type identifier Idx

$-504
/ Month






