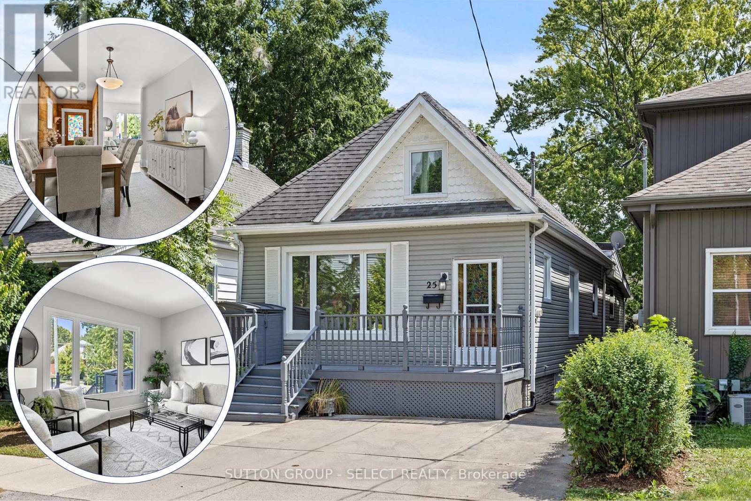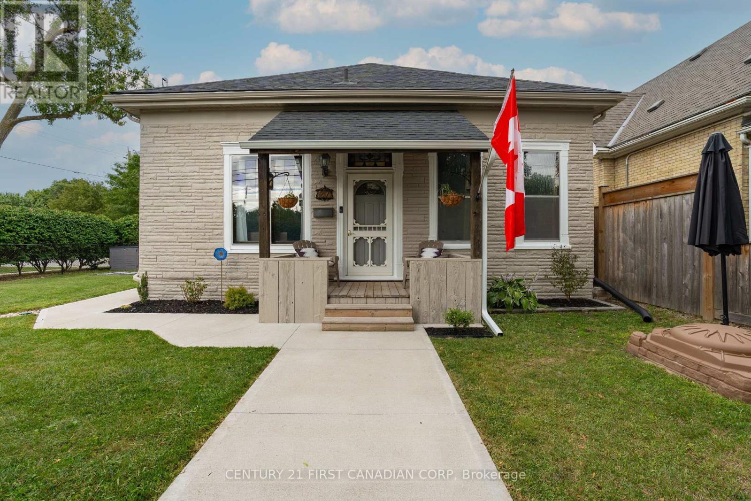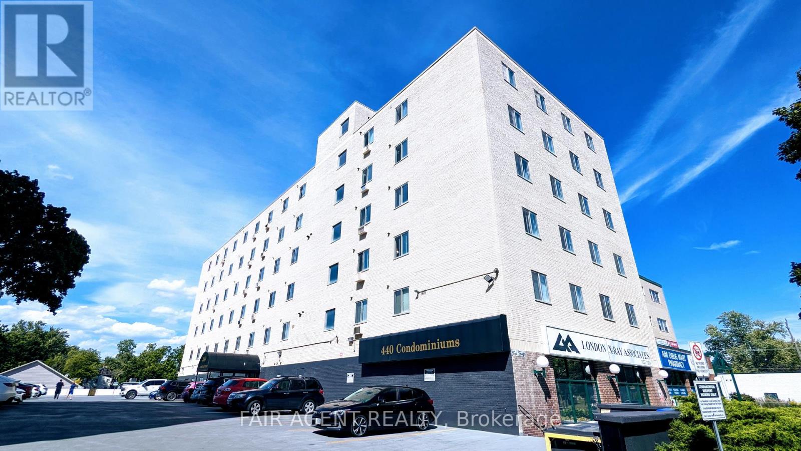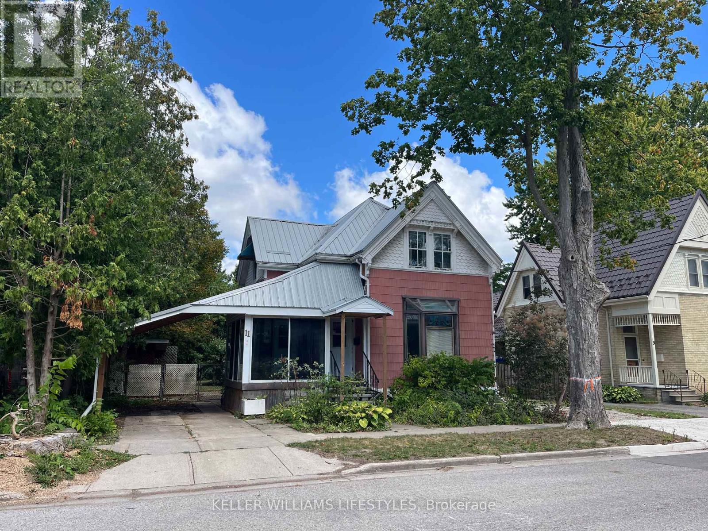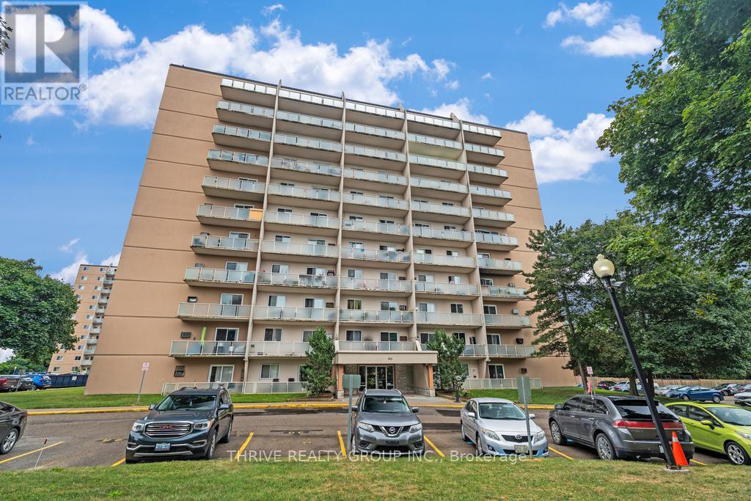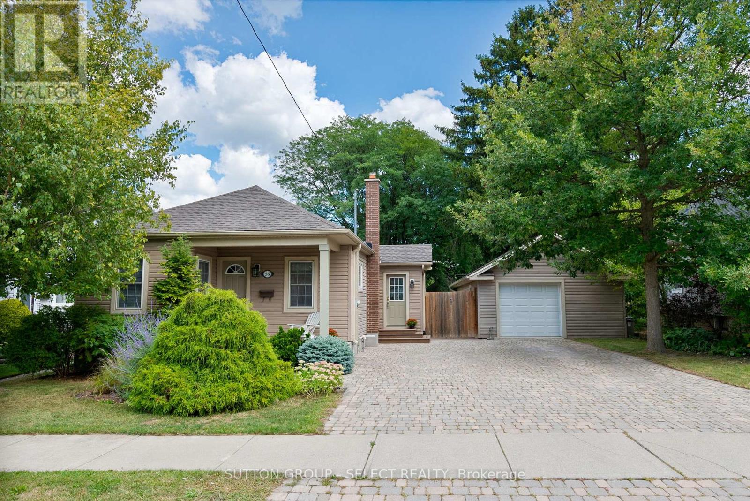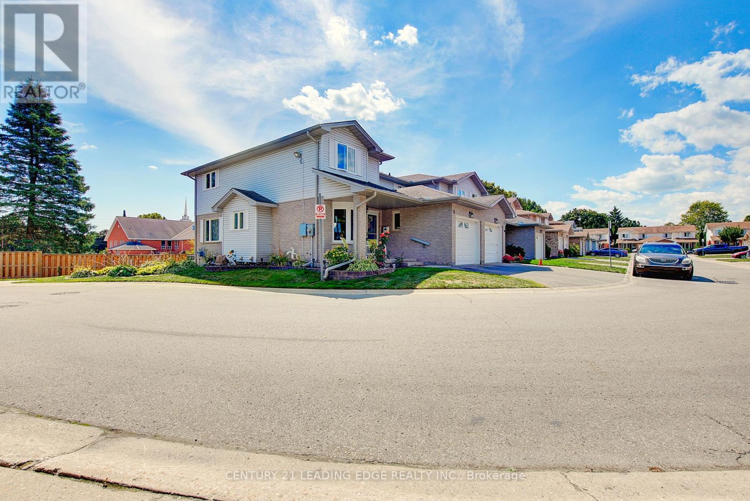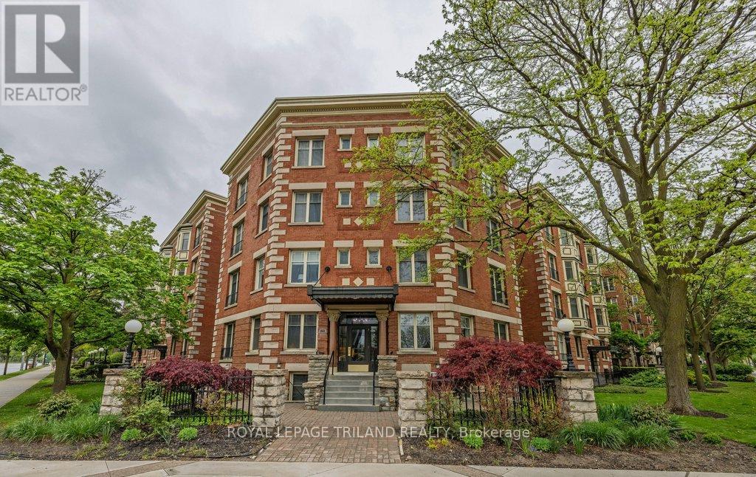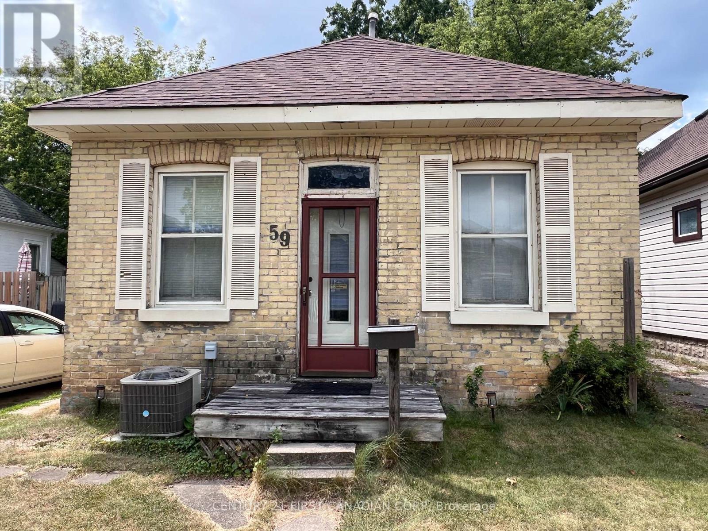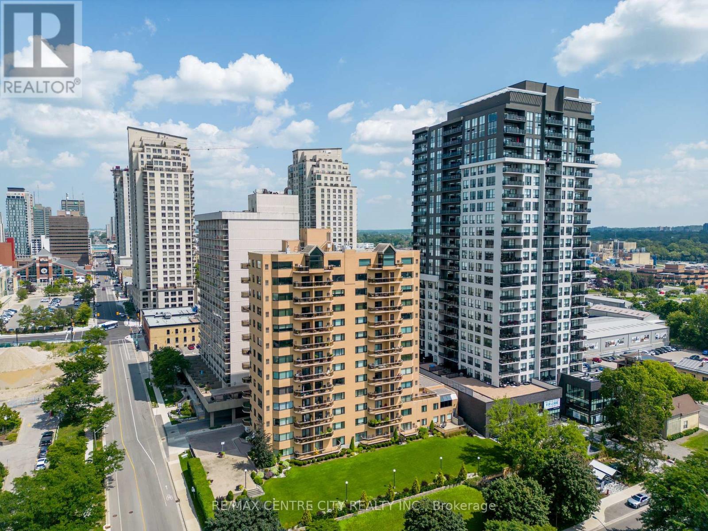- Houseful
- ON
- London
- Downtown London
- 561 Princess Avenue Unit 2
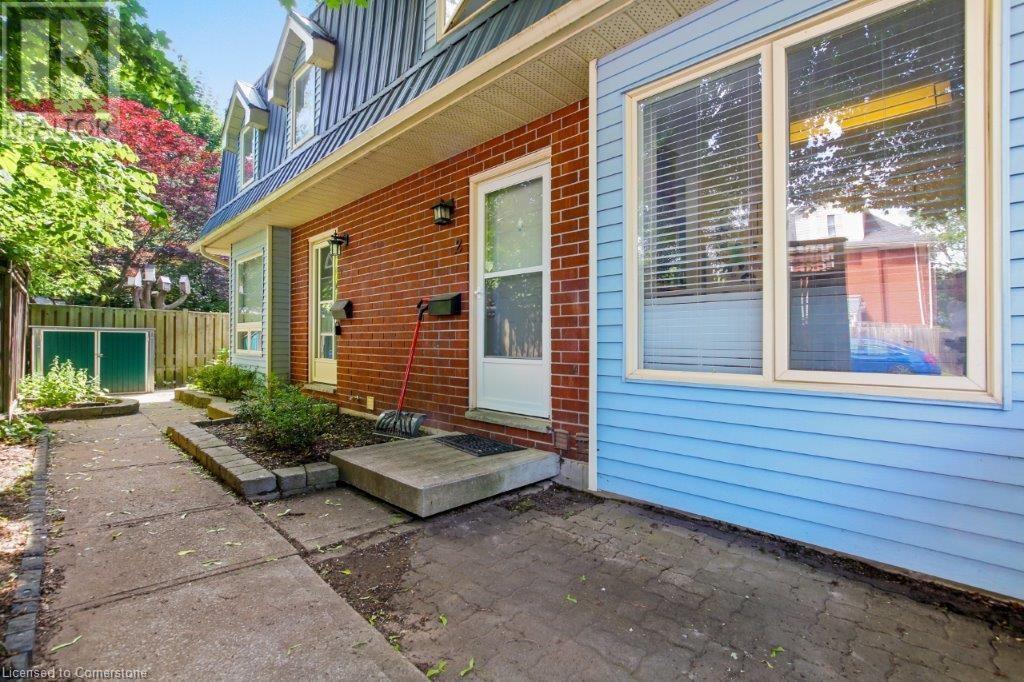
561 Princess Avenue Unit 2
561 Princess Avenue Unit 2
Highlights
Description
- Home value ($/Sqft)$297/Sqft
- Time on Houseful79 days
- Property typeSingle family
- Style2 level
- Neighbourhood
- Median school Score
- Mortgage payment
Tucked away in the charming and historic Woodfield District, right in the heart of Downtown London, this freehold townhouse offers the perfect blend of character, comfort, and convenience. Featuring 3 good-sized bedrooms, this well-maintained home boasts a new roof, hardwood floors, and a bright, open-concept living and dining area that walks out to a private rear patio — complete with BBQ gas line and two storage sheds for all your extras. The finished basement includes an additional bathroom, perfect for guests or extra living space. With 2 parking spots included and snow removal services taken care of for a modest fee, this is urban living made easy. Just steps to restaurants, parks, shops, transit, and more — don’t miss your chance to call this vibrant neighborhood home! (id:55581)
Home overview
- Cooling Central air conditioning
- Heat source Natural gas
- Heat type Forced air
- Sewer/ septic Municipal sewage system
- # total stories 2
- # parking spaces 2
- # full baths 2
- # half baths 1
- # total bathrooms 3.0
- # of above grade bedrooms 3
- Community features Community centre, school bus
- Subdivision East f
- Lot desc Landscaped
- Lot size (acres) 0.0
- Building size 1682
- Listing # 40742486
- Property sub type Single family residence
- Status Active
- Bedroom 2.718m X 2.946m
Level: 2nd - Bathroom (# of pieces - 4) 1.905m X 2.515m
Level: 2nd - Bedroom 2.718m X 2.591m
Level: 2nd - Bedroom 4.369m X 5.918m
Level: 2nd - Recreational room 5.486m X 5.867m
Level: Basement - Bathroom (# of pieces - 3) 2.21m X 2.438m
Level: Basement - Laundry 3.048m X 5.69m
Level: Basement - Kitchen 3.124m X 3.251m
Level: Main - Living room 2.921m X 5.537m
Level: Main - Bathroom (# of pieces - 2) 1.575m X 1.27m
Level: Main - Dining room 2.692m X 4.47m
Level: Main
- Listing source url Https://www.realtor.ca/real-estate/28489970/561-princess-avenue-unit-2-london
- Listing type identifier Idx

$-1,333
/ Month



