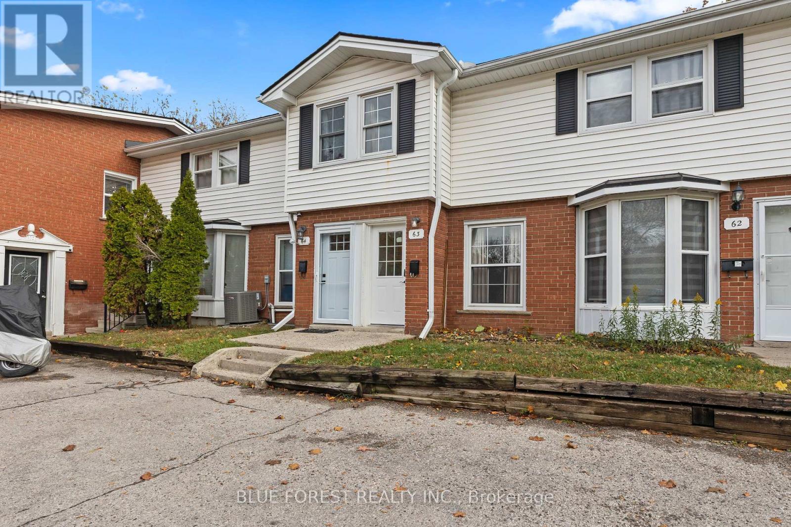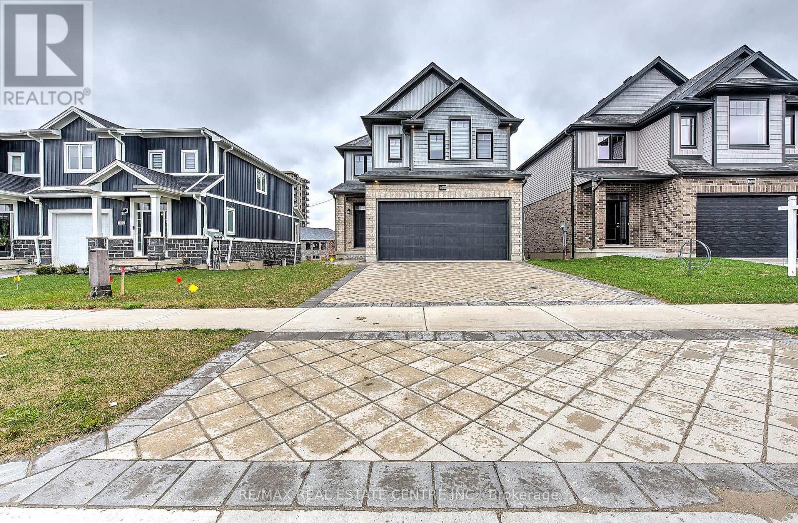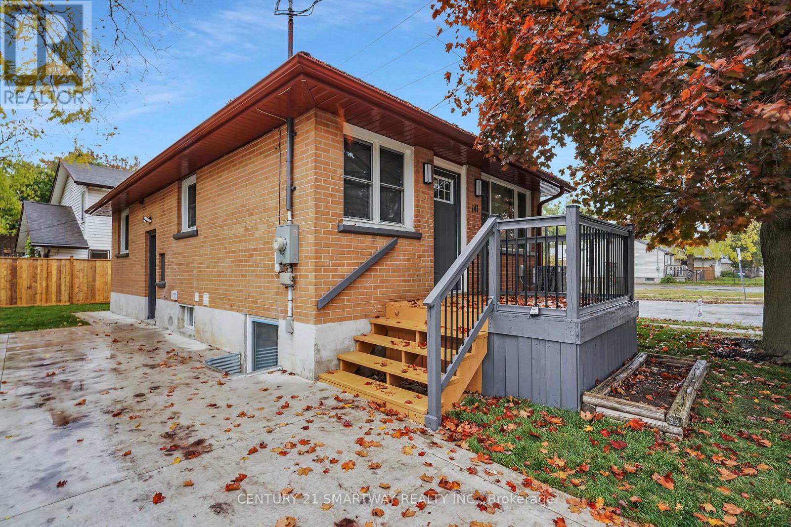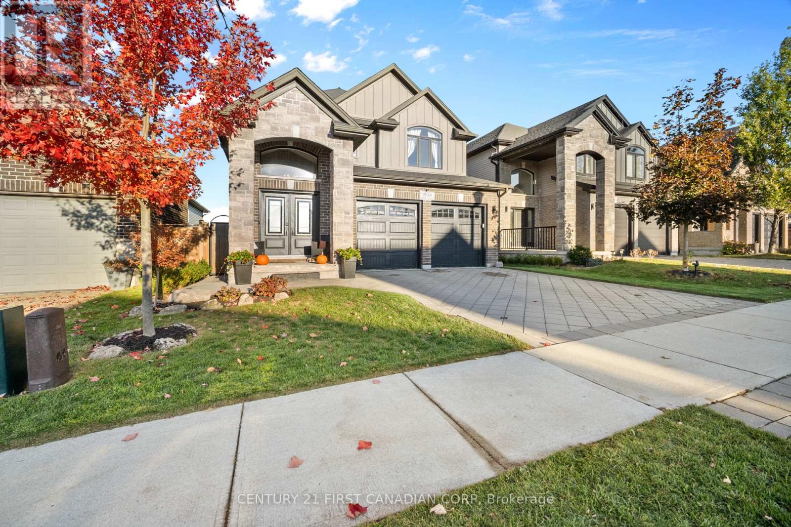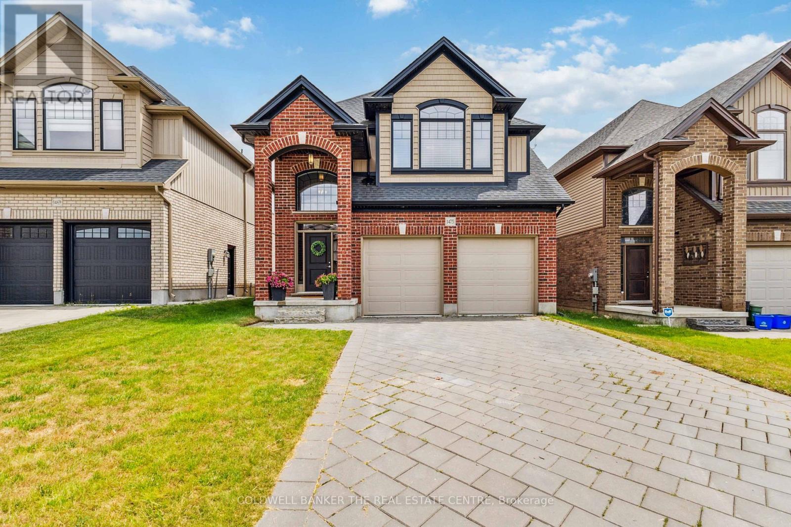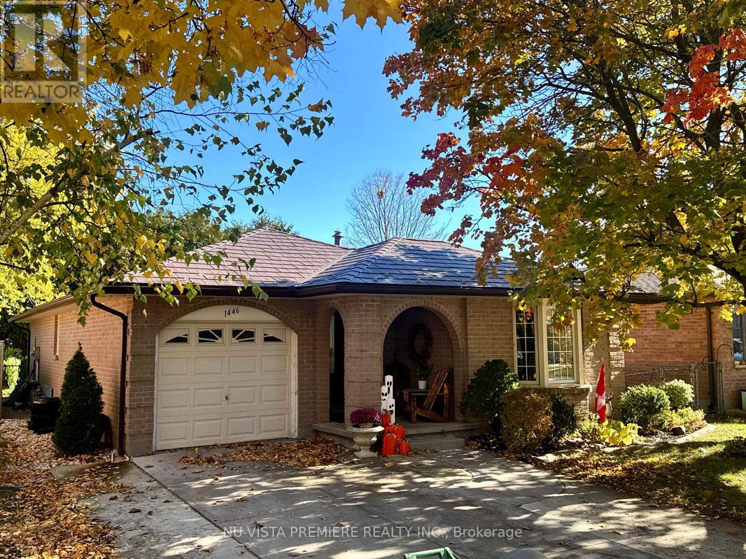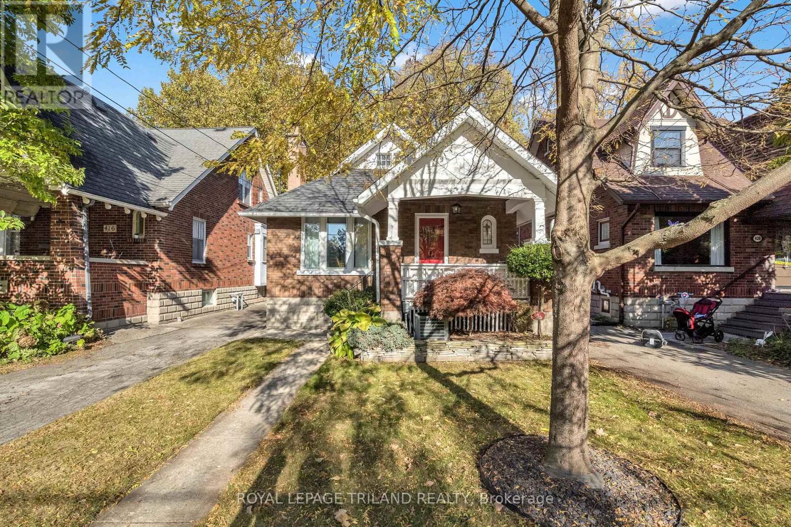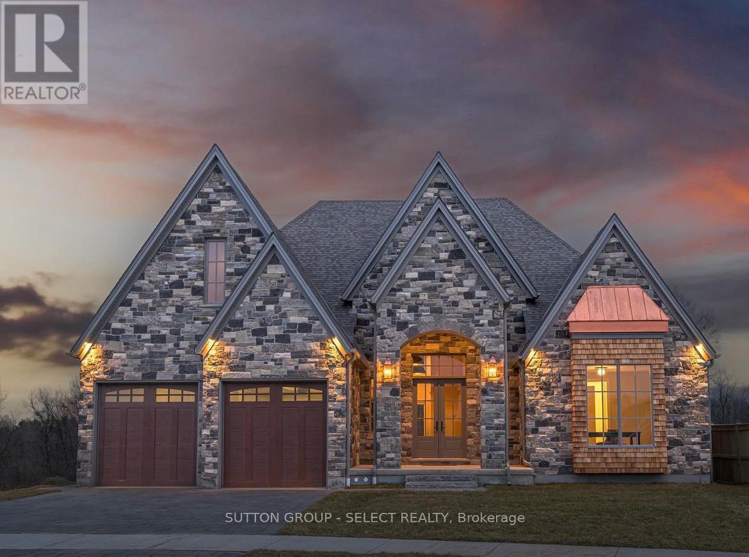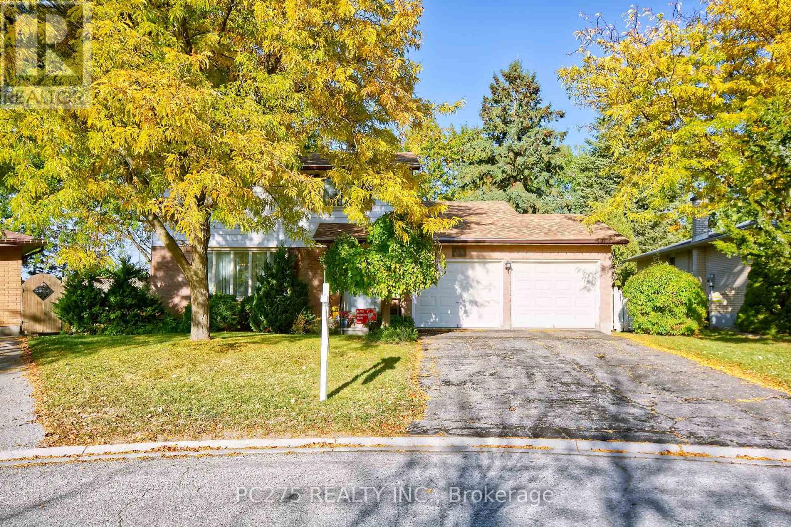- Houseful
- ON
- London
- Sunningdale
- 565 Eagletrace Dr
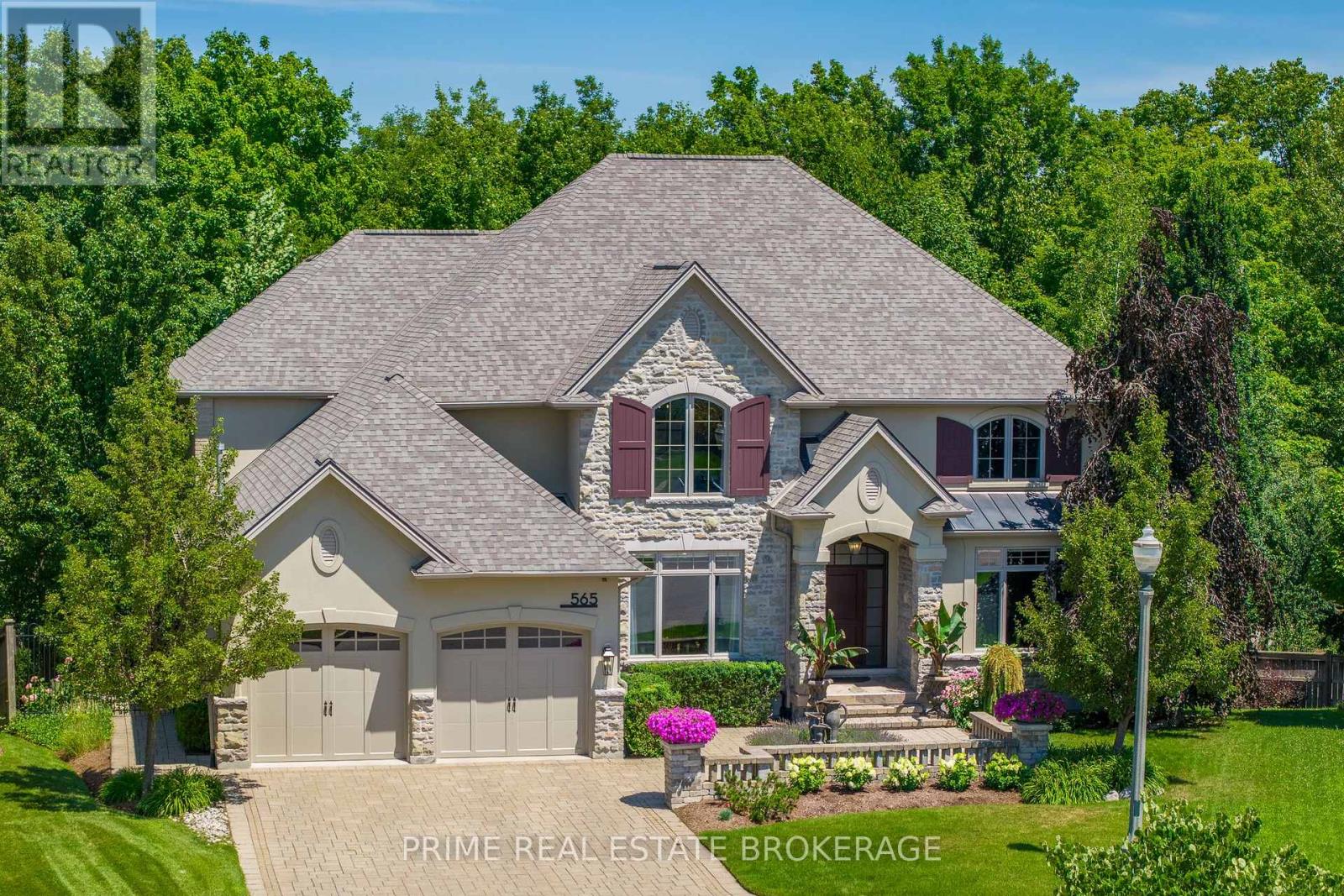
Highlights
Description
- Time on Houseful46 days
- Property typeSingle family
- Neighbourhood
- Median school Score
- Mortgage payment
This 6,067 total sq. ft. European-inspired residence, thoughtfully designed by The Barnswallow Company, embodies timeless appeal, enduring craftsmanship, artistry, and refinement. Positioned at the top of Eagletrace Drive's prestigious cul-de-sac, this property enjoys the rare privilege of backing onto Medway Heritage Forest & ravine. The striking stone, stucco, and brick facade is complimented by a forecourt with manicured lush gardens and a sculptural water feature. The grounds unfold into a resort-style retreat with an in-ground saltwater pool, screened veranda, walkout partially screened loggia, raised terrace, serene waterfall, thriving pond, and an armour stone fire retreat, making this an extraordinary property to host. Inside, the main level exudes grandeur and warmth. The two-story great room is embellished with a cast stone gas fireplace, walnut hardwood floors, and expansive Andersen windows showcasing beautiful tree canopy views. Flow seamlessly into the expansive European-inspired kitchen, discovering embellished millwork, Cherry cabinetry, Sub-Zero fridge, Wolf, Bosch, and KitchenAid appliances, butlers pantry, kitchen pantry, breakfast nook, and a furniture style 7.4' Delicatus granite island. A formal dining room, sun-filled study, and family room with wet bar elevate the living experience. The upper level is crowned by an indulgent primary retreat - a serene, romantic sanctuary with sweeping treetop views, a lavish 6-piece ensuite with limestone, bidet & water closet, and a custom oversized dressing room with jewelry cabinetry. Three junior suites with custom closets, two with a shared 4-piece Jack & Jill, provide privacy & comfort. The lower level walkout was thoughtfully designed to bring together leisure and wellness with a recreation lounge, wet bar, sound-isolated music room, home gym with integrated sauna, craft/creative room & a thoughtfully designed in-law suite with kitchenette. Recent upgrades: Roof, furnace, AC, hot water tank (2023). (id:63267)
Home overview
- Cooling Central air conditioning
- Heat source Natural gas
- Heat type Forced air
- Has pool (y/n) Yes
- Sewer/ septic Sanitary sewer
- # total stories 2
- Fencing Fully fenced, fenced yard
- # parking spaces 6
- Has garage (y/n) Yes
- # full baths 4
- # half baths 2
- # total bathrooms 6.0
- # of above grade bedrooms 5
- Has fireplace (y/n) Yes
- Community features School bus
- Subdivision North r
- Directions 2216114
- Lot desc Landscaped, lawn sprinkler
- Lot size (acres) 0.0
- Listing # X12410777
- Property sub type Single family residence
- Status Active
- 3rd bedroom 4.31m X 4.83m
Level: 2nd - 2nd bedroom 4.53m X 3.85m
Level: 2nd - Primary bedroom 4.44m X 4.99m
Level: 2nd - Bathroom 1.75m X 3.78m
Level: 2nd - 4th bedroom 4.15m X 4m
Level: 2nd - Bathroom 4.06m X 4.8m
Level: 2nd - Bathroom 1.72m X 2.59m
Level: 2nd - 5th bedroom 3.51m X 3.94m
Level: Lower - Bathroom 1.63m X 1.59m
Level: Lower - Exercise room 3.91m X 5.04m
Level: Lower - Utility 4.52m X 3.62m
Level: Lower - Recreational room / games room 5.51m X 8.16m
Level: Lower - Media room 4.51m X 5.13m
Level: Lower - Other 2.32m X 2.79m
Level: Lower - Other 3.91m X 2.54m
Level: Lower - Recreational room / games room 4.5m X 4.55m
Level: Lower - Bathroom 3.2m X 1.48m
Level: Lower - Eating area 4.08m X 3.43m
Level: Main - Kitchen 5.79m X 5.12m
Level: Main - Great room 5.65m X 5.13m
Level: Main
- Listing source url Https://www.realtor.ca/real-estate/28878366/565-eagletrace-drive-london-north-north-r-north-r
- Listing type identifier Idx

$-6,131
/ Month



