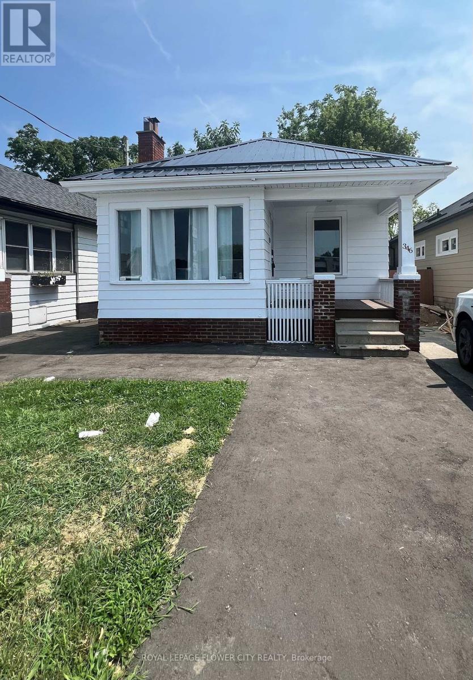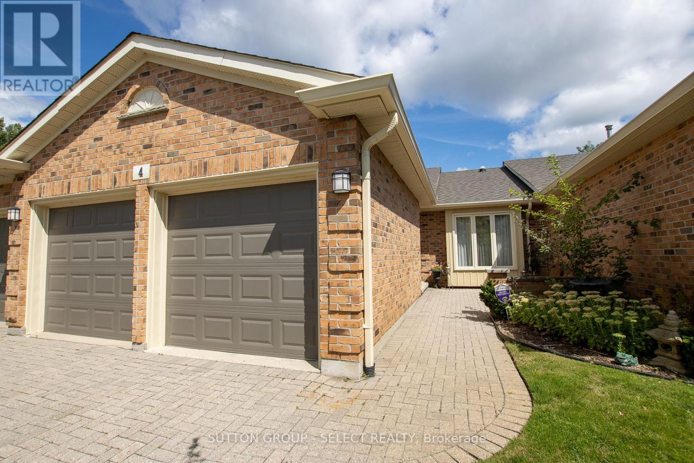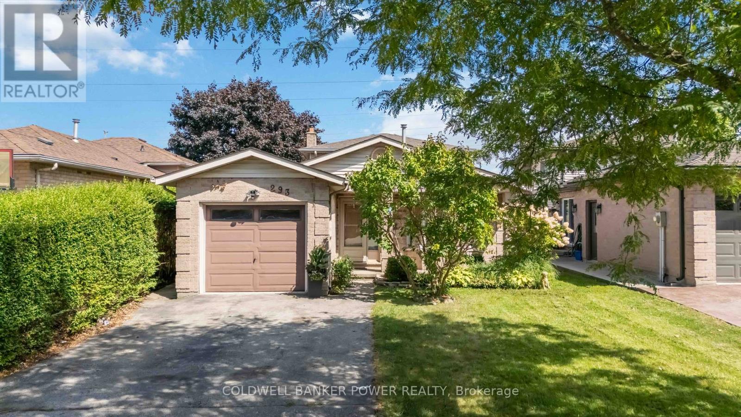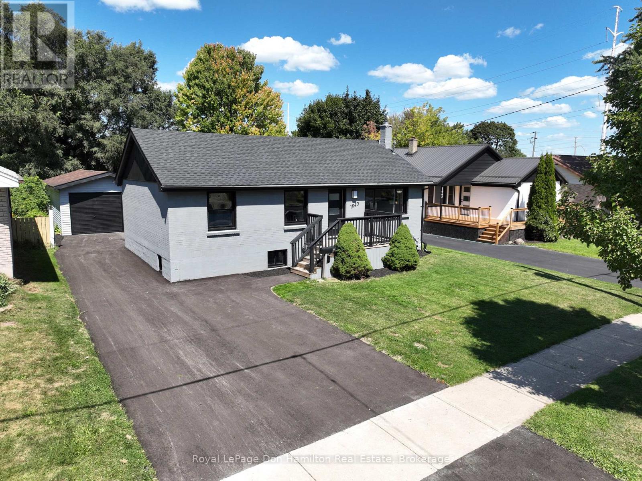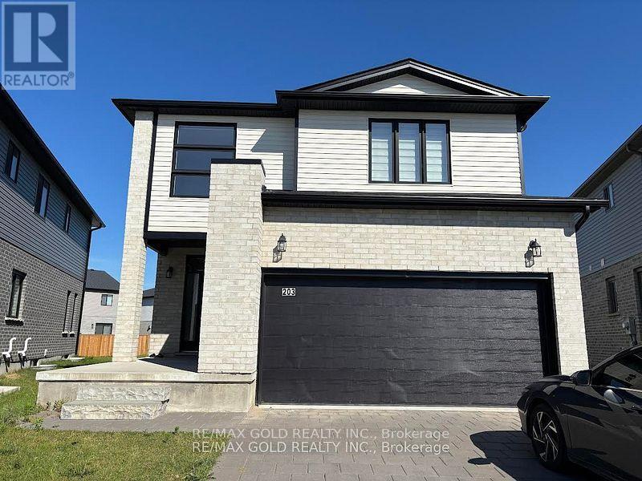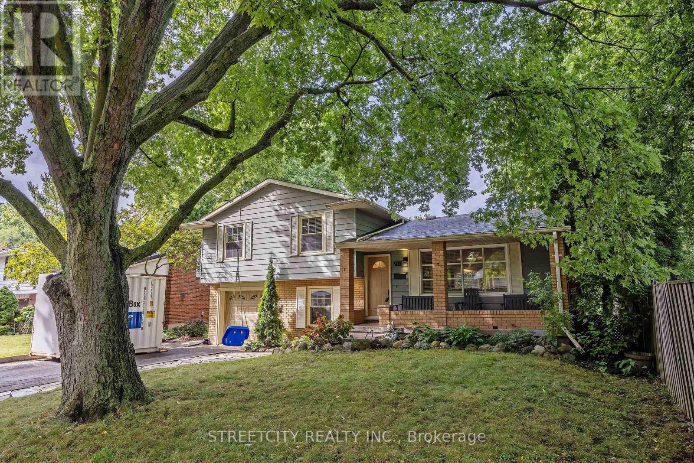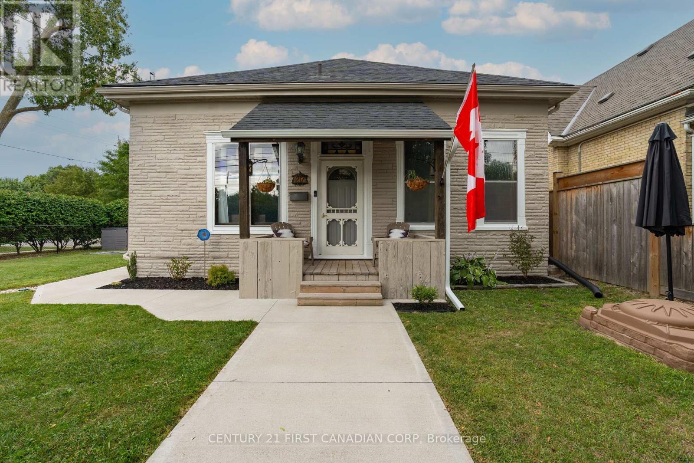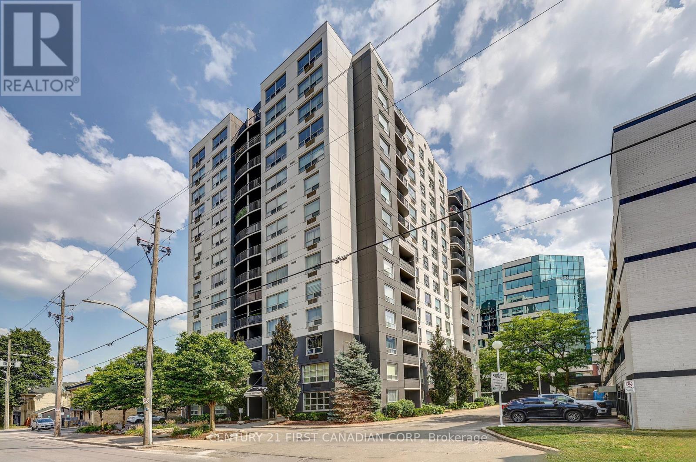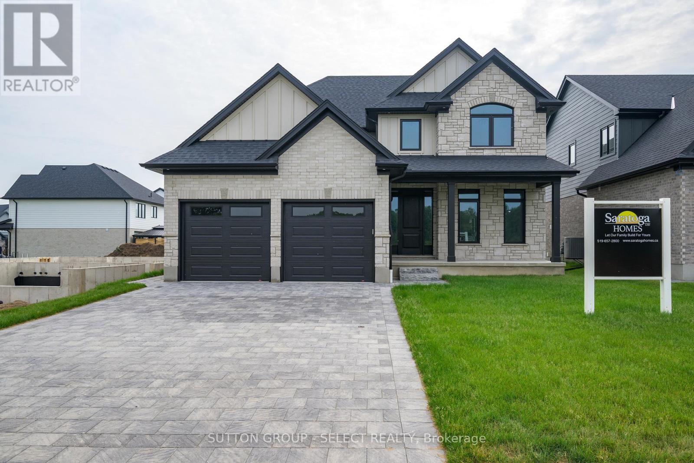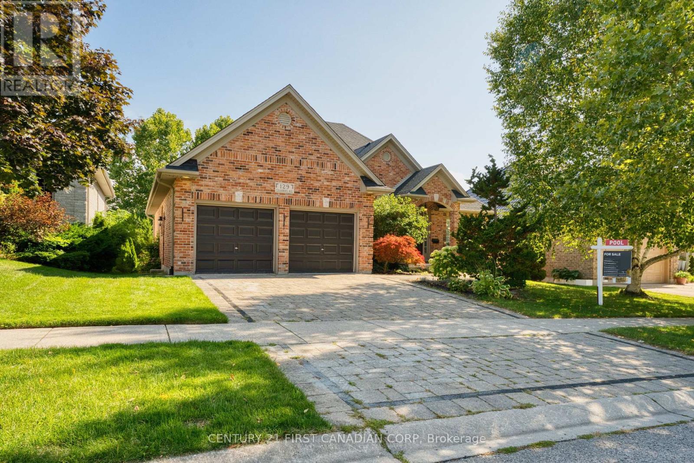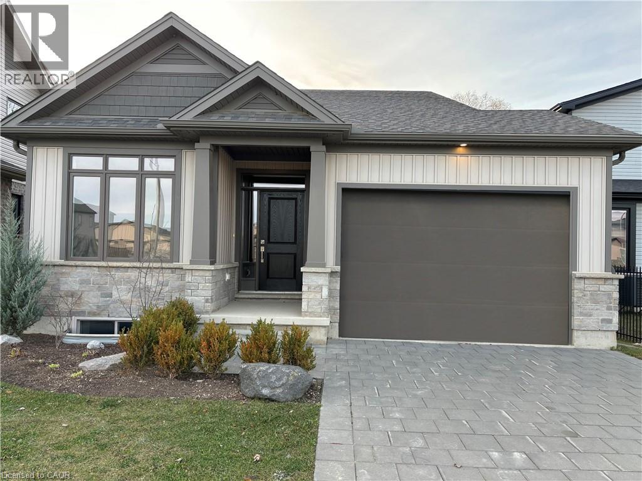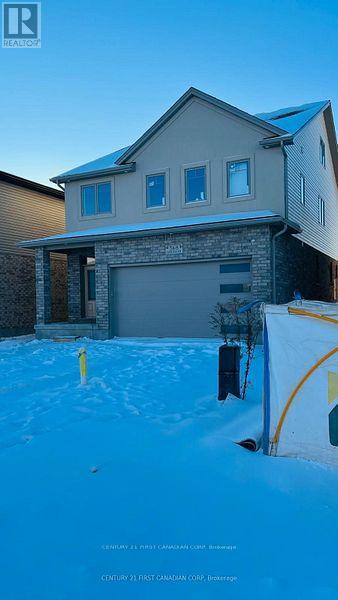
Highlights
Description
- Time on Houseful28 days
- Property typeSingle family
- Neighbourhood
- Median school Score
- Mortgage payment
Welcome to this beautifully crafted Emerald Model by Timeless Homes, offering 3,221 sq. ft. of impressive living space across 2.5 storeys. Situated on a premium lot, this home combines elegant design with practical luxury. The main floor features a grand foyer, rich hardwood flooring, and an expansive great room highlighted by a Two 8-foot-wide patio door that fills the space with natural light. The open-concept kitchen and dining area boast an oversized island, quartz countertops, a stylish backsplash, under-cabinet LED lighting, and a spacious mudroom for added convenience. Hardwood stairs lead to the upper levels, continuing the sophisticated aesthetic. The second floor includes four generously sized bedrooms. The luxurious primary suite offers a spa-inspired ensuite and a large 11 x 8 walk-in closet. The second bedroom features its own private 4-piece ensuite and a 10 x 5 walk-in closet. Bedrooms three and four each come with walk-in closets and share a stylish Jack & Jill bathroom. An additional study room on this level adds versatility for work or study needs. The third-floor loft is a showstopper nearly 591 sq. ft. with tray ceilings, perfect for entertaining up to 50 guests or creating a home theatre, studio, or playroom. The basement is framed, insulated, and ready for your finishing touches, offering endless potential to personalize. This home blends thoughtful design with luxurious finishes ideal for families who love space, light, and elegance. (id:55581)
Home overview
- Cooling Central air conditioning, air exchanger
- Heat source Natural gas
- Heat type Forced air
- Sewer/ septic Sanitary sewer
- # total stories 2
- # parking spaces 4
- Has garage (y/n) Yes
- # full baths 3
- # half baths 1
- # total bathrooms 4.0
- # of above grade bedrooms 5
- Community features School bus
- Subdivision South u
- View View
- Lot size (acres) 0.0
- Listing # X12330972
- Property sub type Single family residence
- Status Active
- Primary bedroom 4.72m X 4.11m
Level: 2nd - Bathroom 2.44m X 2.47m
Level: 2nd - 2nd bedroom 3.41m X 3.75m
Level: 2nd - 4th bedroom 3.69m X 3.35m
Level: 2nd - 3rd bedroom 3.41m X 3.74m
Level: 2nd - Bathroom 1.83m X 3.54m
Level: 2nd - Bathroom 3.41m X 1.52m
Level: 2nd - Study 2.15m X 3.05m
Level: 2nd - Foyer 2.17m X 1.52m
Level: Main - Great room 7.92m X 3.96m
Level: Main - Dining room 4.02m X 3.66m
Level: Main - Kitchen 3.96m X 3.66m
Level: Main - Loft 8.14m X 6.31m
Level: Upper
- Listing source url Https://www.realtor.ca/real-estate/28704037/568-chelton-road-london-south-south-u-south-u
- Listing type identifier Idx

$-3,056
/ Month

