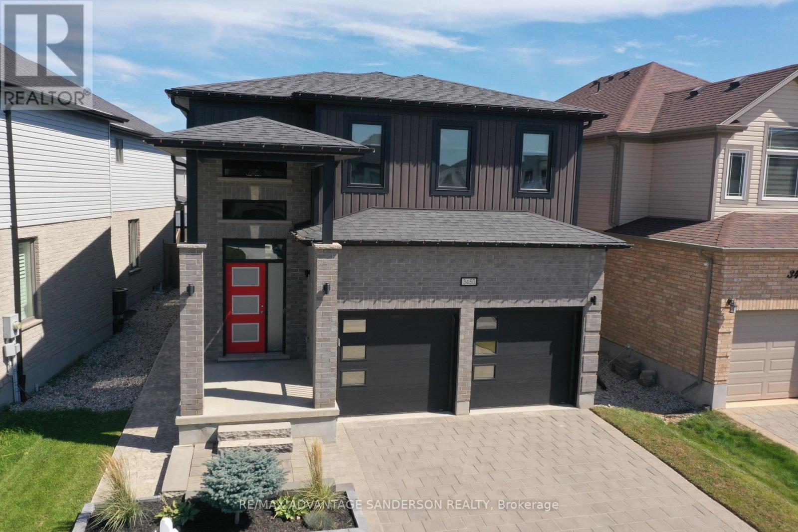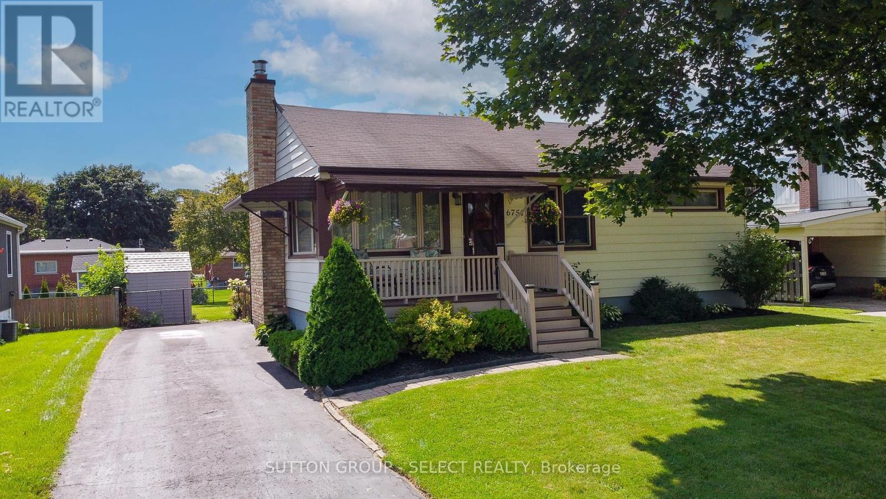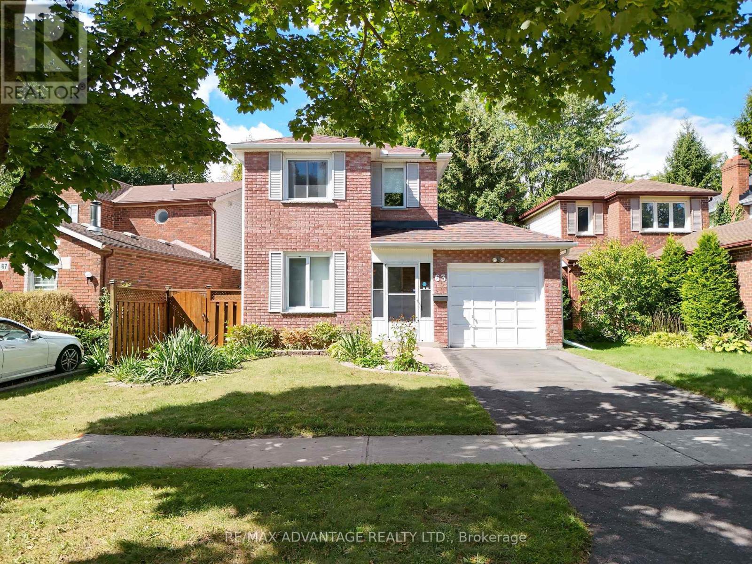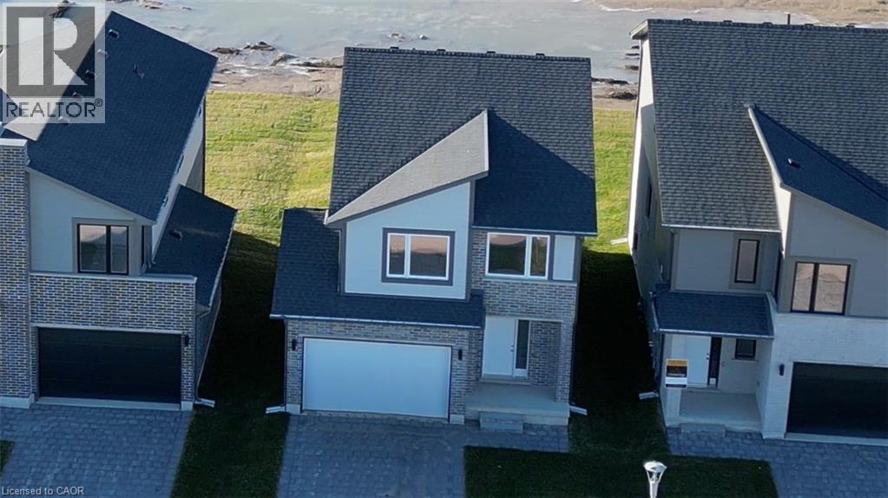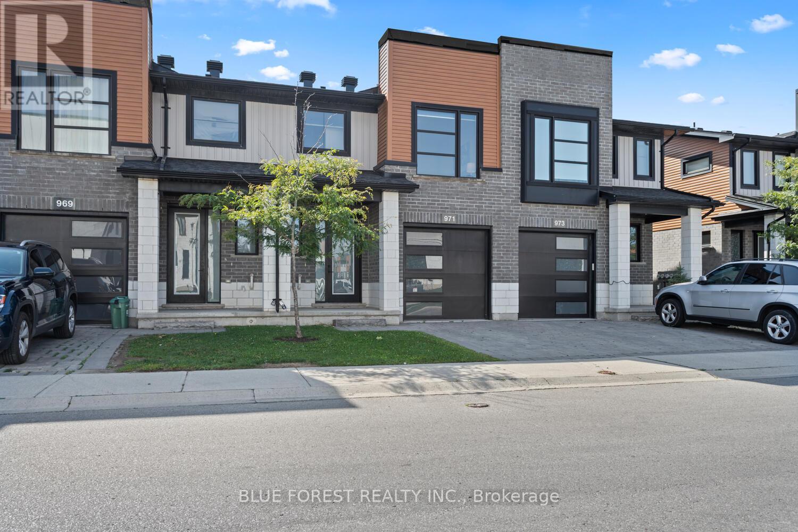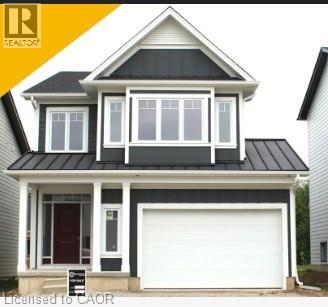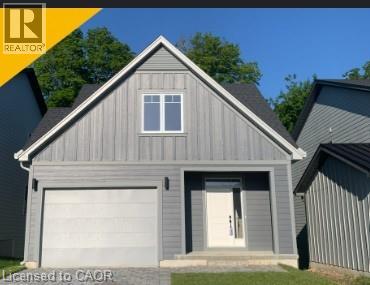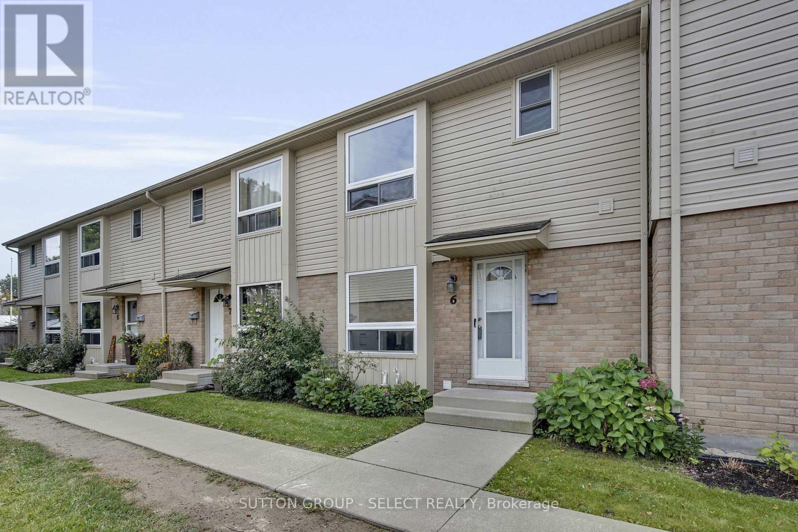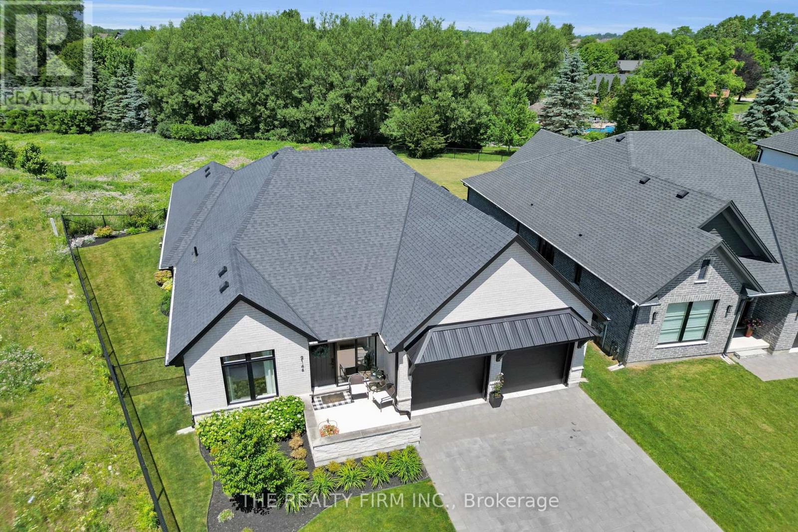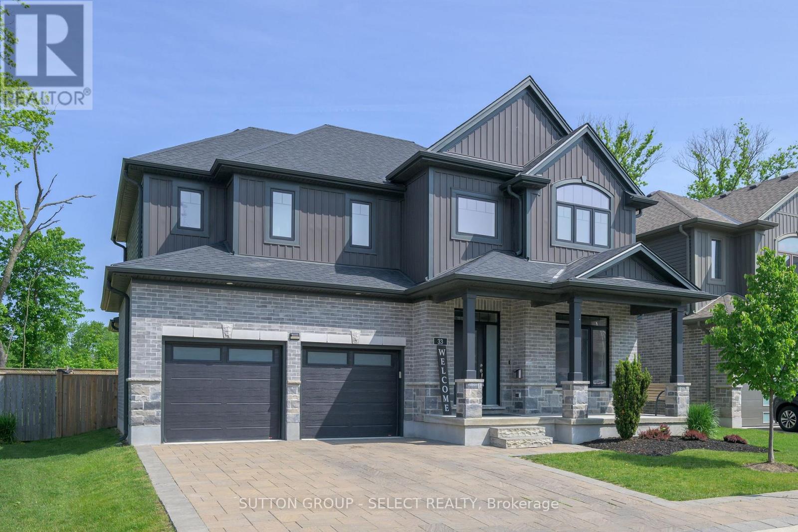- Houseful
- ON
- London
- Stoney Creek
- 57 Mctaggart Cres
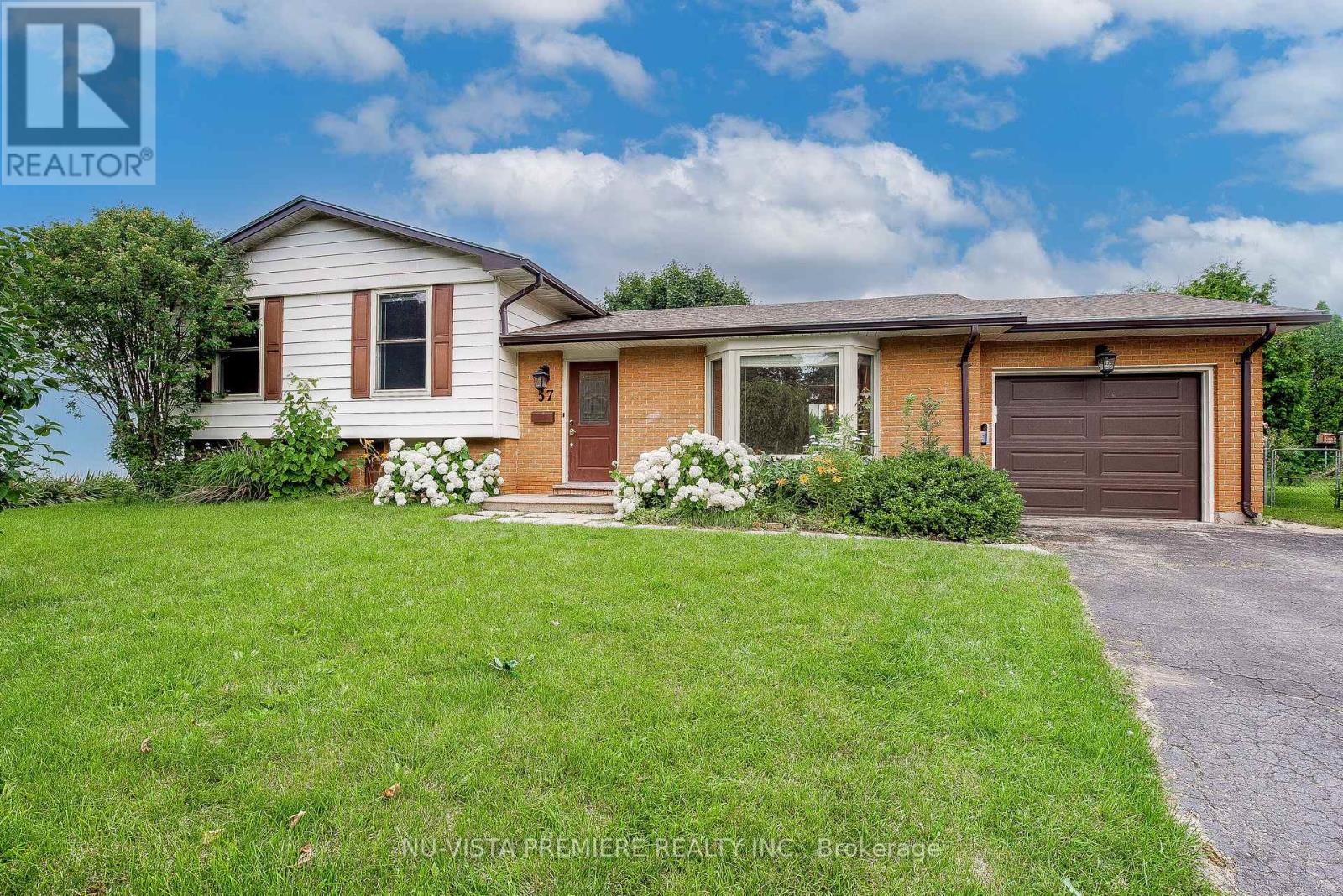
Highlights
Description
- Time on Housefulnew 6 days
- Property typeSingle family
- Neighbourhood
- Median school Score
- Mortgage payment
Your Future Home Awaits in the Highly Desired Stoney Creek neighbourhood of London North!! This move-in-ready multi-level side split boasts over $25,000 in renovations. Enjoy a private backyard oasis with an inground pool and spacious patio, perfect for relaxing or entertaining. With more than 2,300 square feet of finished space, it offers 4 bedrooms, 2 full bathrooms, a bright living room, separate dining area, and a large bonus room with a built-in home office that can also serve as a bedroom. Upgrades include a brand-new kitchen with quartz countertops, new backsplash, pot lights, a renovated bathroom, fresh paint, a new stainless steel refrigerator, and no rental fees for the tankless water heater. Sunlight fills the home from front and back. The basement, with a separate entrance, is ready for a small kitchen addition and offers potential income of about $1,400 per month. In the Stoney Creek Public School and A.B. Lucas Secondary School districts, both rated above 7 out of 10 by the Fraser Institute, this home is close to parks, trails, Masonville Mall, Western University, Fanshawe College, University Hospital, and the airport. Book your private showing today. * Some photos are digitally staged * (id:63267)
Home overview
- Cooling Central air conditioning
- Heat source Natural gas
- Heat type Forced air
- Has pool (y/n) Yes
- Sewer/ septic Sanitary sewer
- Fencing Fenced yard
- # parking spaces 3
- Has garage (y/n) Yes
- # full baths 2
- # total bathrooms 2.0
- # of above grade bedrooms 5
- Has fireplace (y/n) Yes
- Community features School bus
- Subdivision North c
- Lot size (acres) 0.0
- Listing # X12371560
- Property sub type Single family residence
- Status Active
- Bathroom Measurements not available
Level: 2nd - Primary bedroom 3.76m X 3.35m
Level: 2nd - Bedroom 3.48m X 3.45m
Level: 2nd - Bedroom 3.45m X 2.84m
Level: 2nd - Recreational room / games room 6.71m X 3.78m
Level: Basement - Laundry 6.71m X 3.66m
Level: Basement - Bedroom 3.66m X 2.74m
Level: Lower - Bathroom Measurements not available
Level: Lower - Living room 4.72m X 3.76m
Level: Main - Dining room 3.78m X 3.35m
Level: Main - Kitchen 3.76m X 3.35m
Level: Main
- Listing source url Https://www.realtor.ca/real-estate/28793637/57-mctaggart-crescent-london-north-north-c-north-c
- Listing type identifier Idx

$-1,600
/ Month

