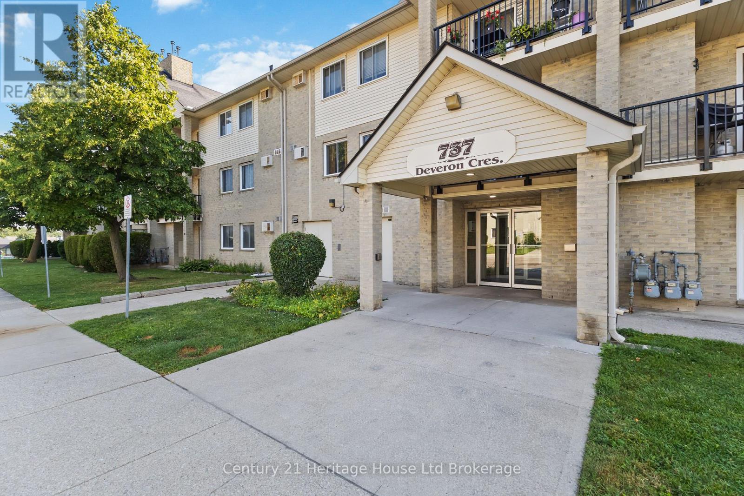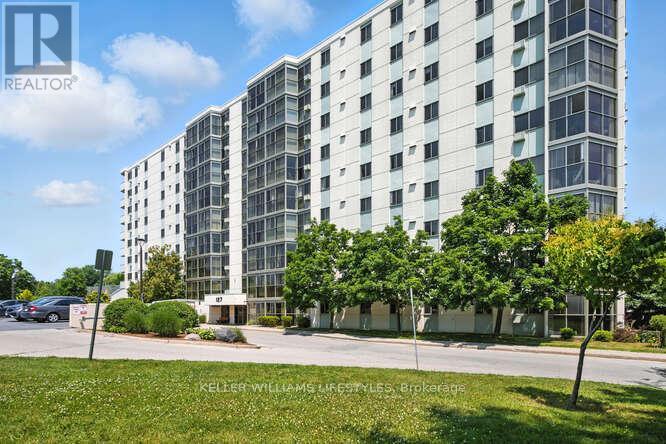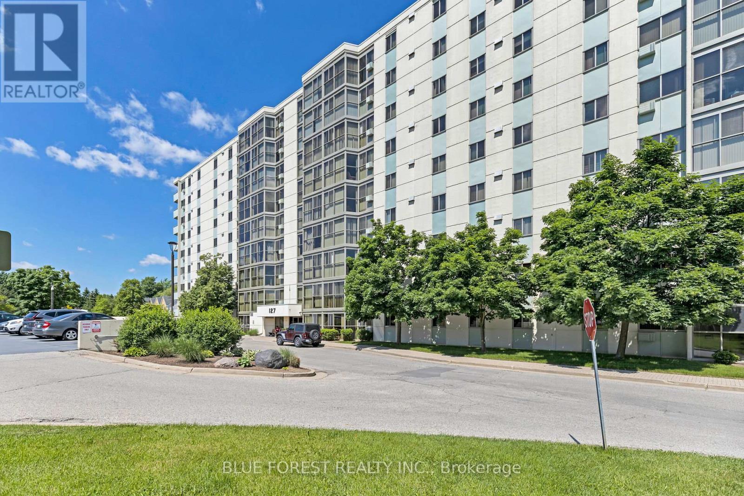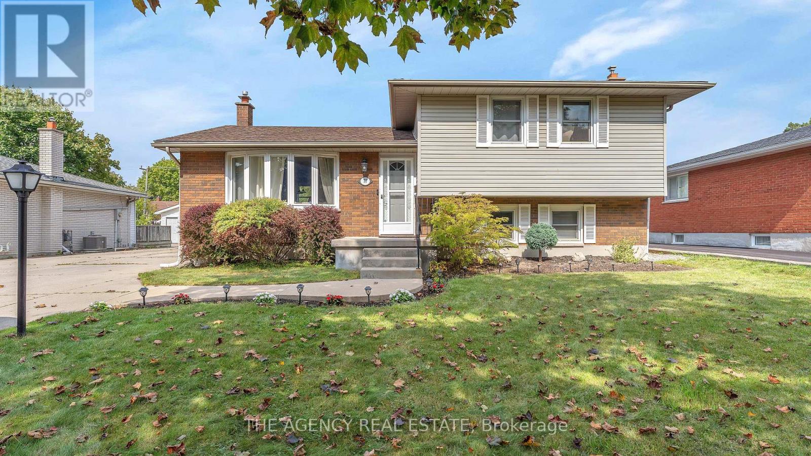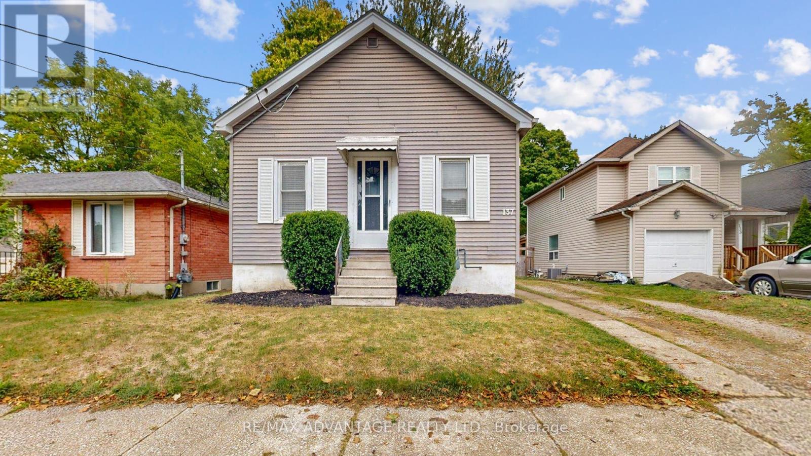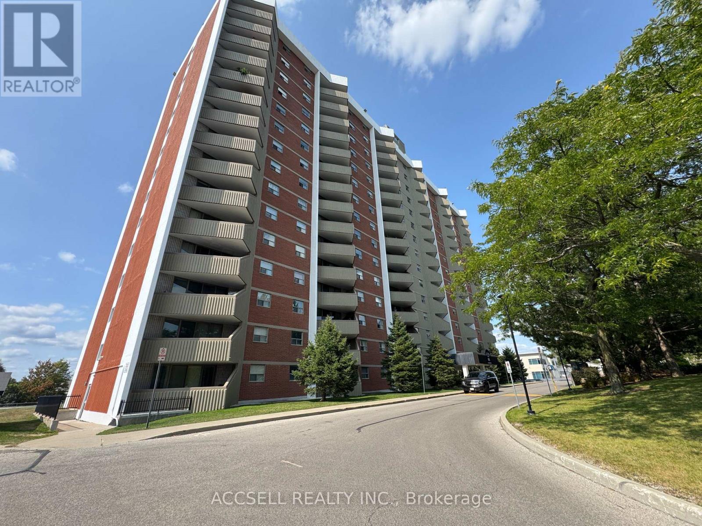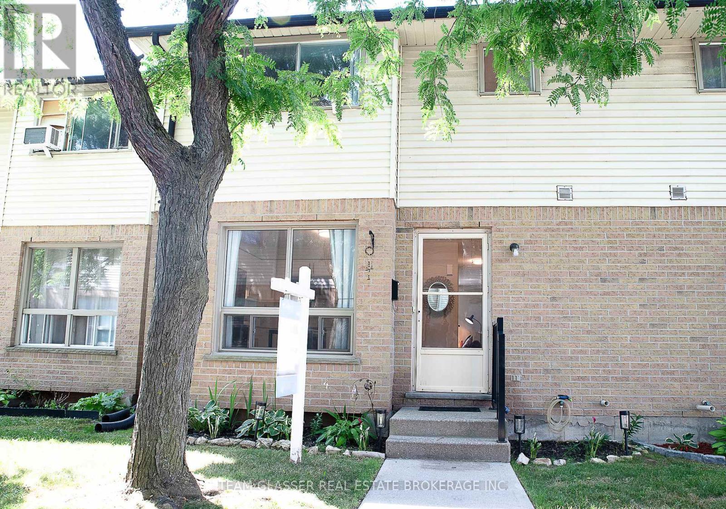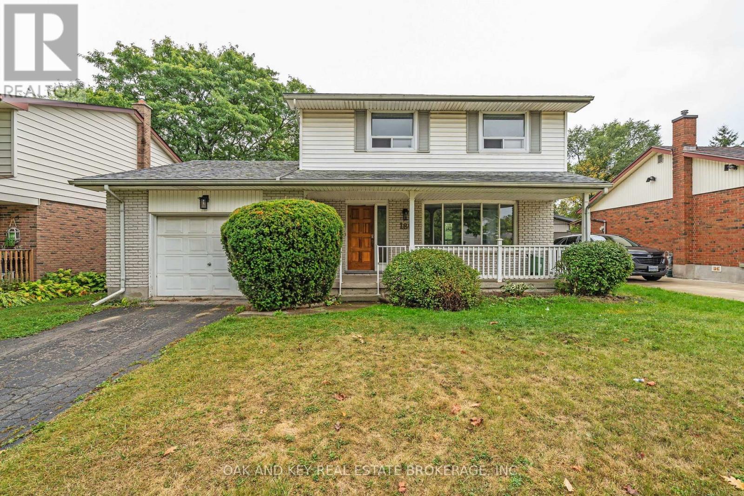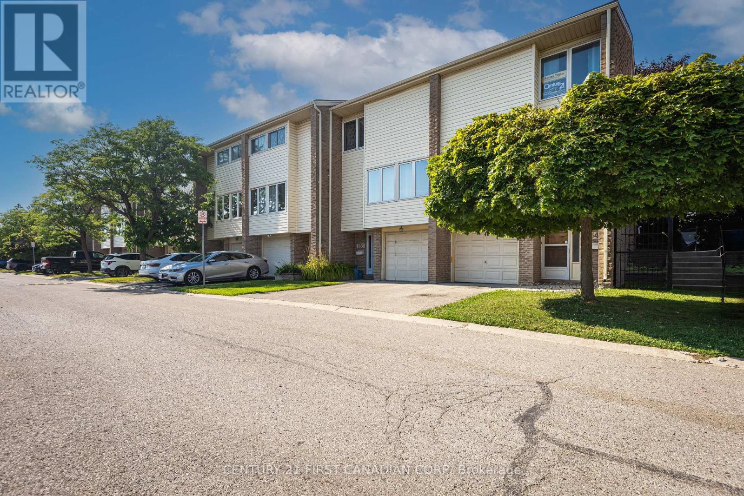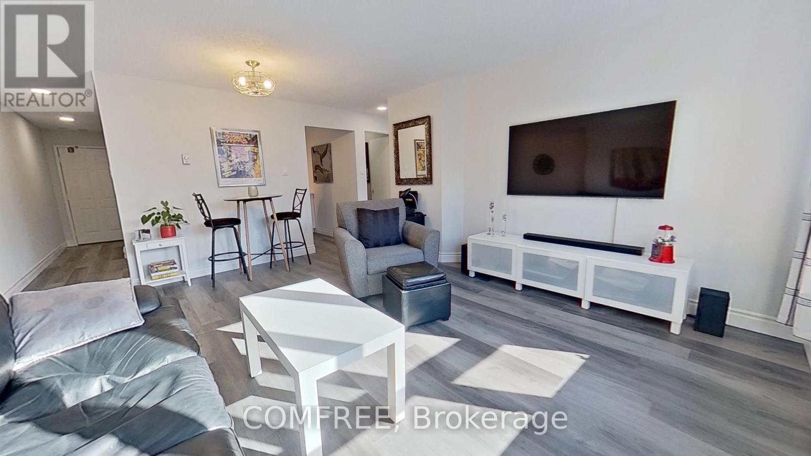- Houseful
- ON
- London
- White Oaks
- 580 Eden Ave
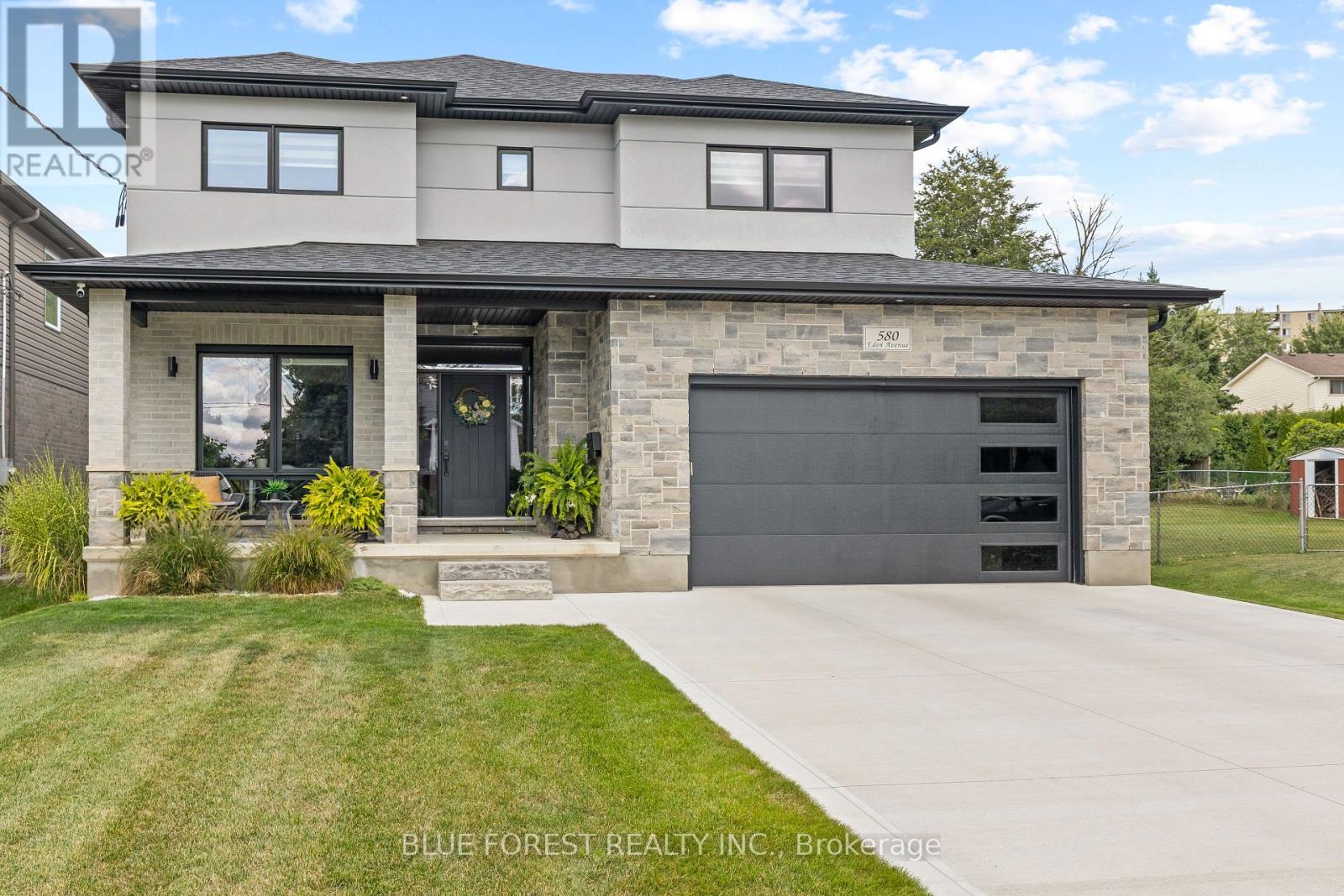
Highlights
Description
- Time on Housefulnew 1 hour
- Property typeSingle family
- Neighbourhood
- Median school Score
- Mortgage payment
Welcome to 580 Eden Ave, a builder's own masterpiece, loaded with custom upgrades and thoughtful design at every turn. From the moment you arrive, the oversized 3-car drive-through garage and massive driveway with parking for 9 vehicles set the tone for the space and convenience this home delivers. Step inside to find a layout built for both family living and entertaining, with engineered hardwood floors flowing throughout the main and second levels. The heart of the home is the showpiece kitchen, a custom two-toned design with premium cabinetry, a gas stove, pot filler, and stylish finishes. It overlooks the sun-filled great room with its custom-built-ins and electric fireplace, creating a seamless space to gather. A main floor office offers the perfect work-from-home setup or the flexibility of an additional bedroom. Upstairs, every bedroom is its own private retreat with each featuring a walk-in closet and a private ensuite bath. The primary suite boasts an impressive, fully customized walk-in closet and 5 pc en-suite. The fully finished basement adds even more wow-factor, with over 8-foot ceilings, a full wet bar complete with wine fridge and dishwasher, a spacious rec. room with built-ins and an additional fireplace, and a huge cold room for storage. Step outside to your backyard oasis, a covered deck with recessed lighting that flows down to the patio, perfect for summer barbecues and evening entertaining. You will also find a cozy fire pit, a shed and still lots of grass space for children and pets to play. This isn't just a house, it's a rare opportunity to own a truly custom-built home with luxury finishes throughout, crafted for the builder himself. (id:63267)
Home overview
- Cooling Central air conditioning
- Heat source Natural gas
- Heat type Forced air
- Sewer/ septic Sanitary sewer
- # total stories 2
- # parking spaces 12
- Has garage (y/n) Yes
- # full baths 4
- # half baths 1
- # total bathrooms 5.0
- # of above grade bedrooms 4
- Has fireplace (y/n) Yes
- Subdivision South r
- Directions 1944857
- Lot desc Landscaped
- Lot size (acres) 0.0
- Listing # X12426713
- Property sub type Single family residence
- Status Active
- 2nd bedroom 3.8m X 4.5m
Level: 2nd - 3rd bedroom 3.3m X 4.1m
Level: 2nd - Primary bedroom 5.3m X 5.7m
Level: 2nd - Laundry 3.4m X 2.1m
Level: 2nd - Office 3m X 3.8m
Level: Main - Great room 5.6m X 5.5m
Level: Main - Dining room 4m X 3.2m
Level: Main - Mudroom 3.5m X 2.1m
Level: Main - Kitchen 3.2m X 4.1m
Level: Main
- Listing source url Https://www.realtor.ca/real-estate/28913043/580-eden-avenue-london-south-south-r-south-r
- Listing type identifier Idx

$-3,733
/ Month

