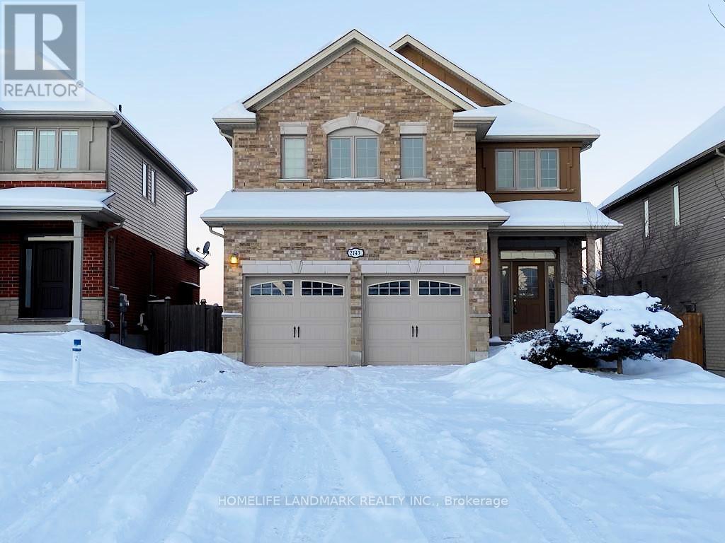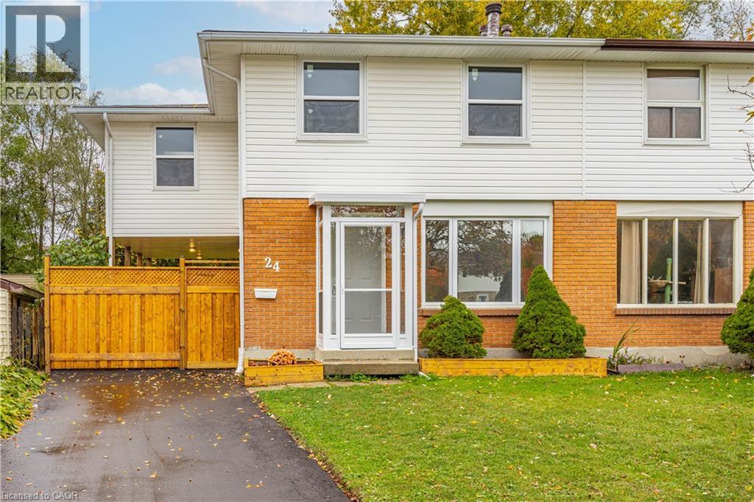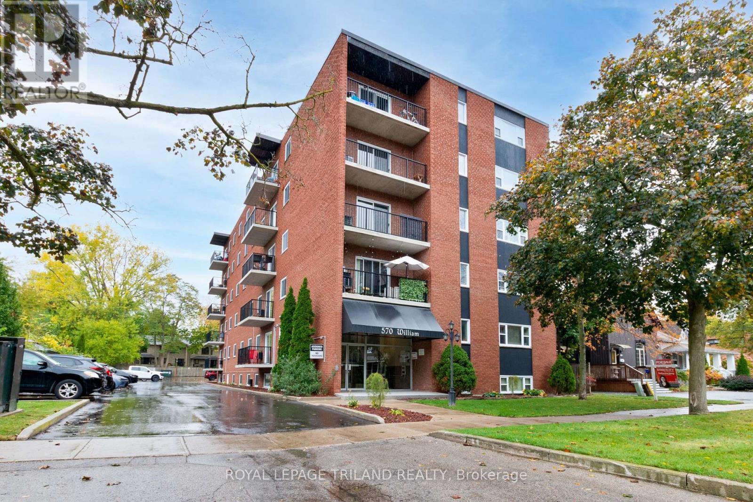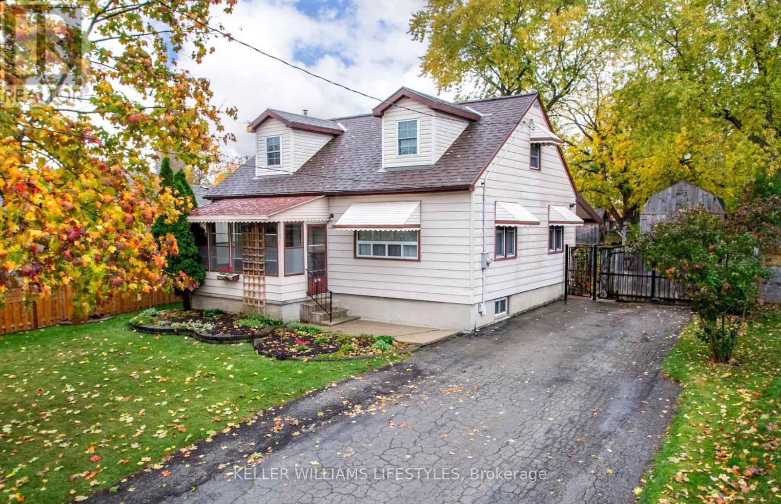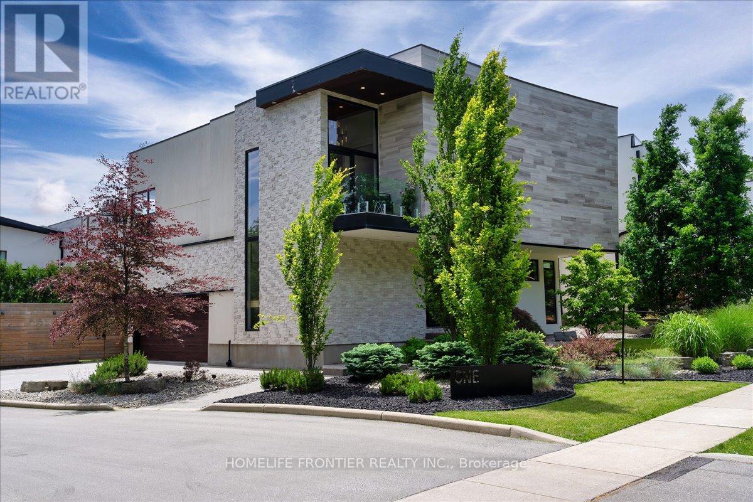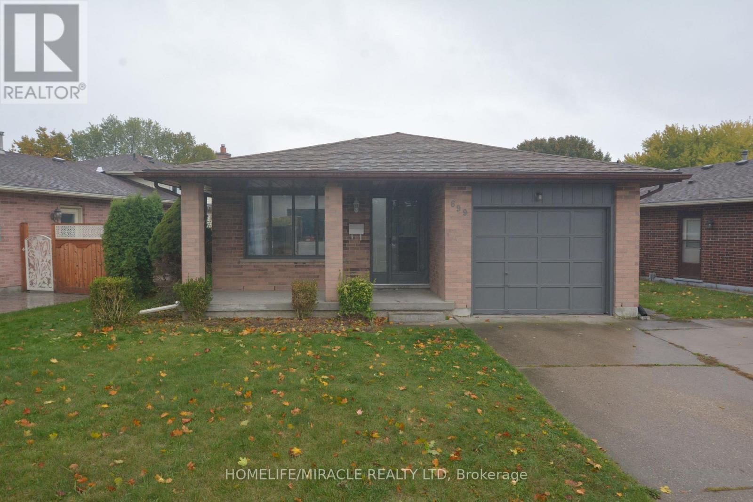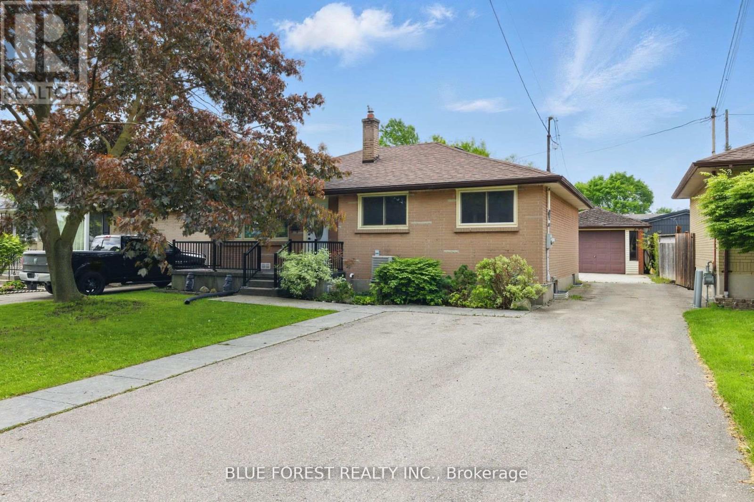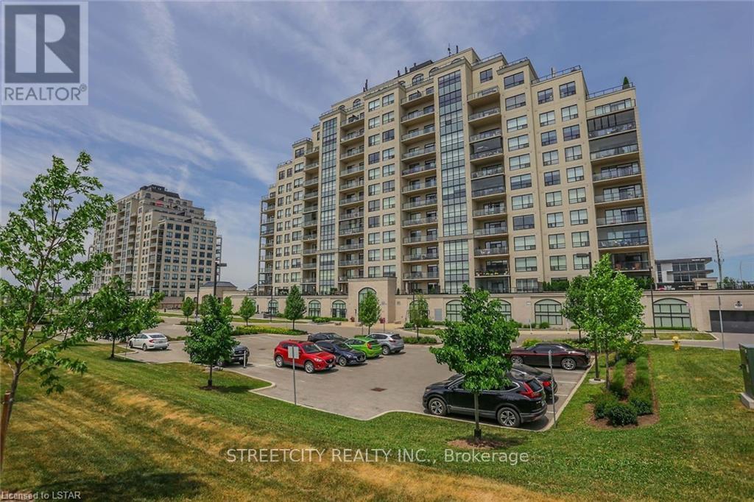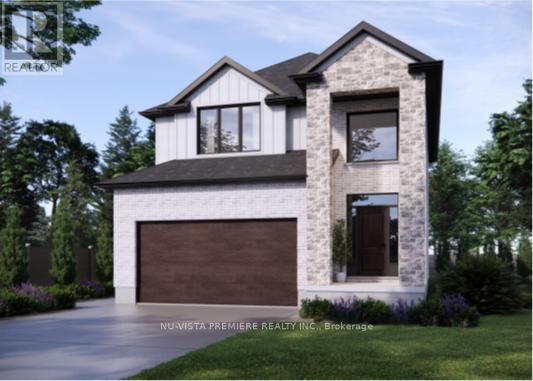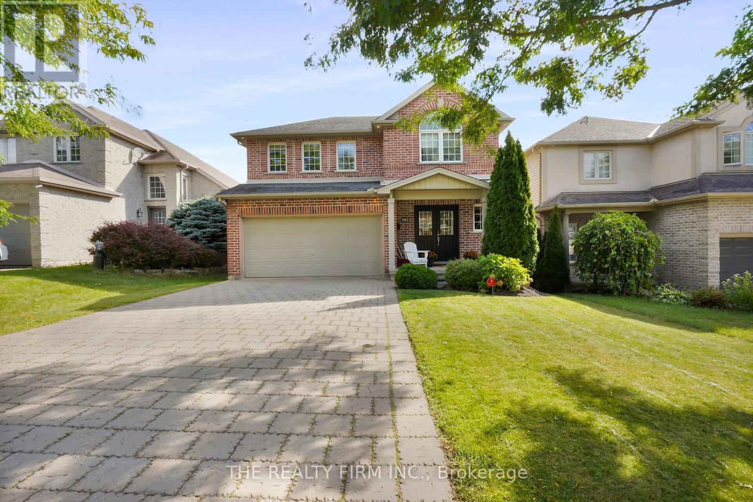
Highlights
Description
- Time on Houseful15 days
- Property typeSingle family
- Neighbourhood
- Median school Score
- Mortgage payment
This stunning 2-storey executive home is perfectly tucked away on a quiet crescent in the highly desirable Uplands neighbourhood. Move-in ready, its the ideal family home with a spacious, functional layout.The open-concept chefs kitchen boasts a large sit-up island, quartz countertops, and seamlessly connects to the family room - perfect for both everyday living and entertaining. Updated flooring runs through out the main level, and sliding doors off the kitchen open to a private backyard featuring a two-tiered deck and mature trees. Upstairs, you'll find three generously sized bedrooms with excellent closet space. The primary suite includes a private ensuite in addition to the shared bath on the second floor. The finished lower level adds even more living space with a large rec room. Located close to top-rated schools, the YMCA, library, Western University, scenic trails, and just steps from Northbrook Park - this home truly offers it all. A rare gem in one of Londons most sought-after communities! (id:63267)
Home overview
- Cooling Central air conditioning
- Heat source Natural gas
- Heat type Forced air
- Sewer/ septic Sanitary sewer
- # total stories 2
- Fencing Fenced yard
- # parking spaces 4
- Has garage (y/n) Yes
- # full baths 2
- # half baths 1
- # total bathrooms 3.0
- # of above grade bedrooms 3
- Community features Community centre, school bus
- Subdivision North b
- Directions 2169111
- Lot size (acres) 0.0
- Listing # X12453811
- Property sub type Single family residence
- Status Active
- Family room 5.38m X 3.67m
Level: 2nd - Kitchen 3.67m X 4.91m
Level: 2nd - Bathroom 1.03m X 1.55m
Level: 2nd - Bathroom 2.78m X 1.76m
Level: 3rd - 2nd bedroom 5.09m X 3.47m
Level: 3rd - Bathroom 3.67m X 1.63m
Level: 3rd - Primary bedroom 4.68m X 3.18m
Level: 3rd - Bedroom 3.17m X 4.8m
Level: 3rd - Laundry 2.23m X 1.45m
Level: Basement - Recreational room / games room 5.82m X 3.38m
Level: Basement
- Listing source url Https://www.realtor.ca/real-estate/28970563/581-clearwater-crescent-london-north-north-b-north-b
- Listing type identifier Idx

$-1,986
/ Month

