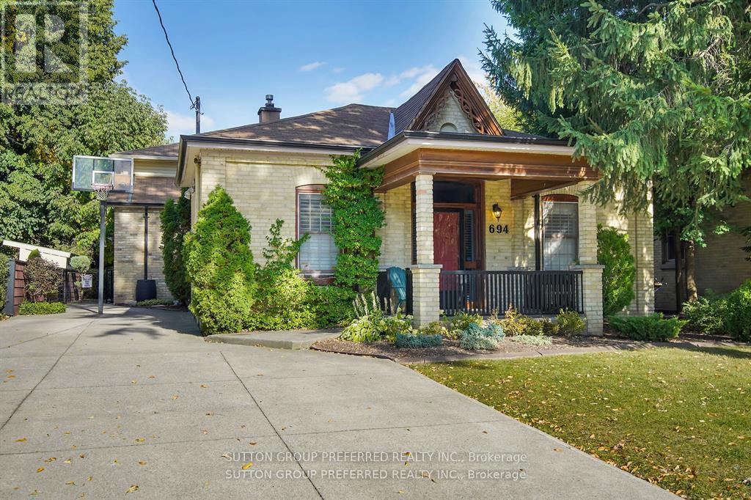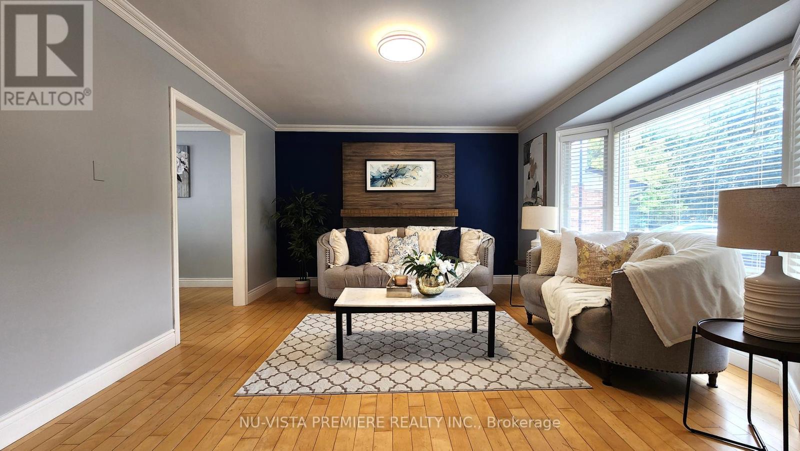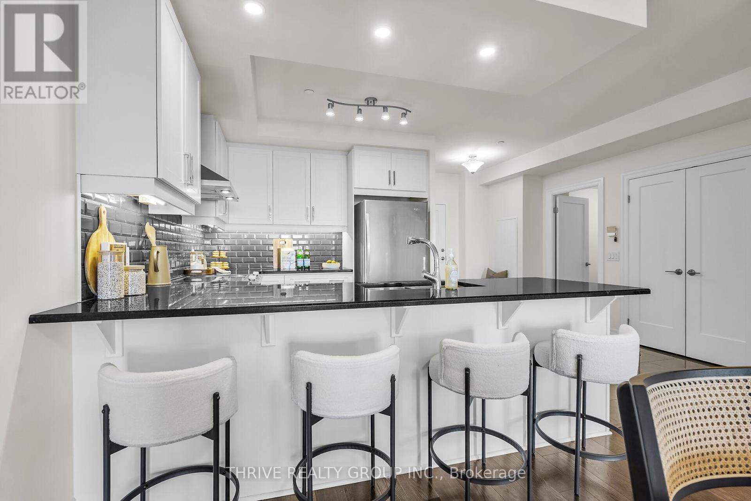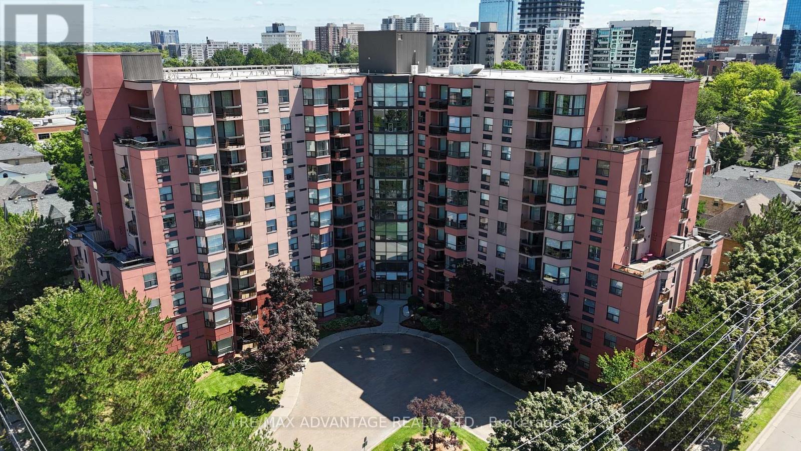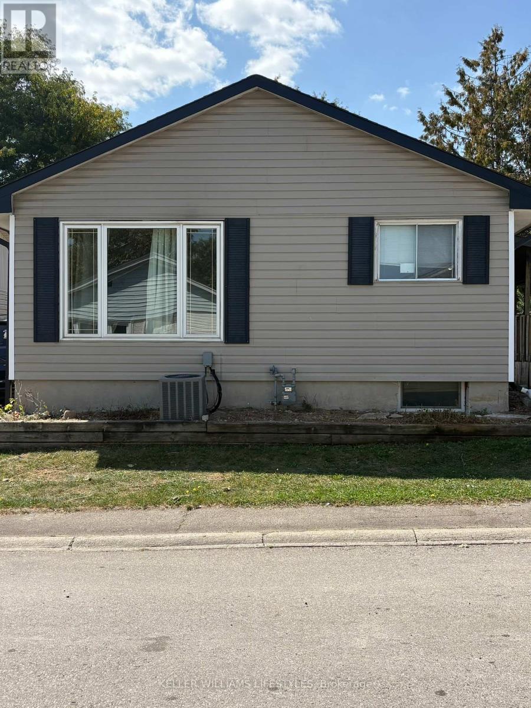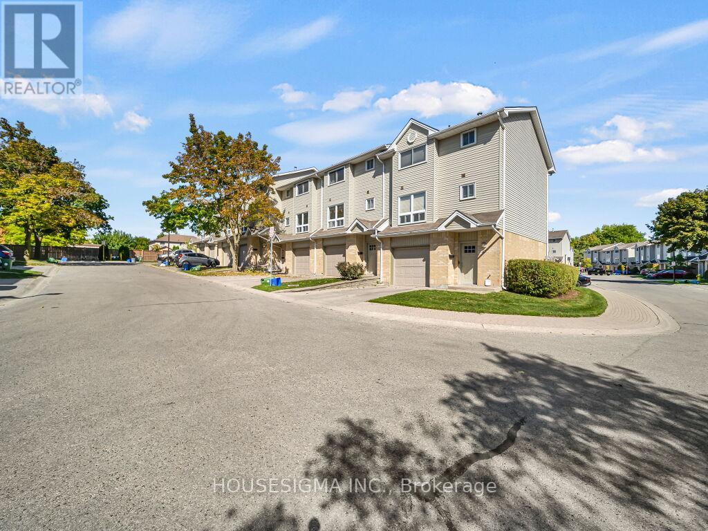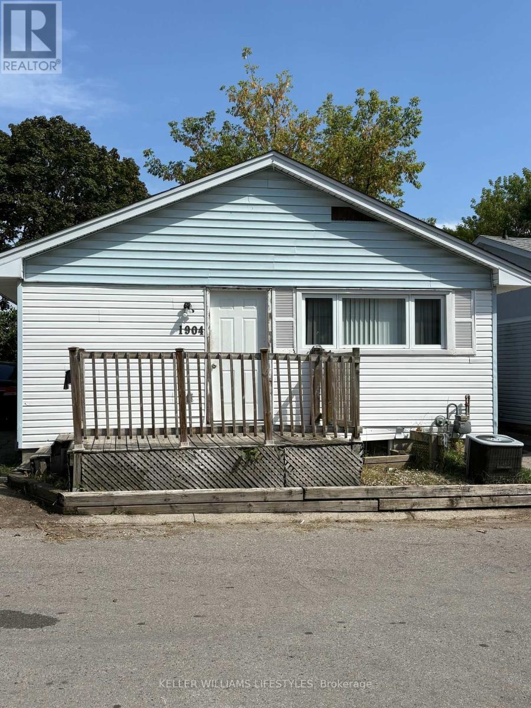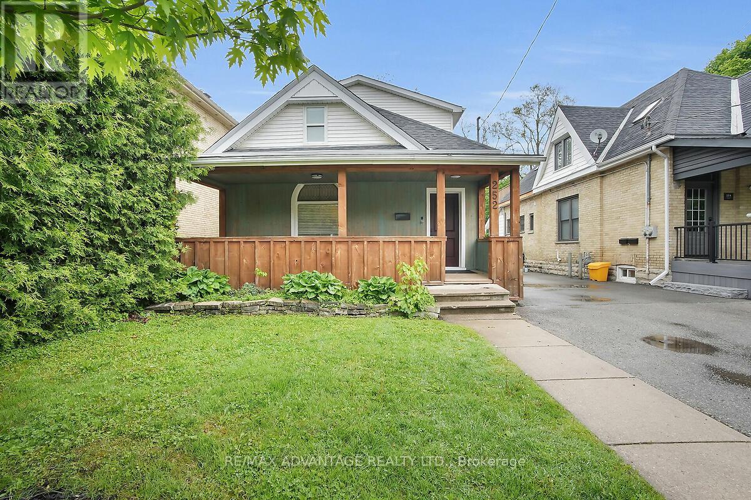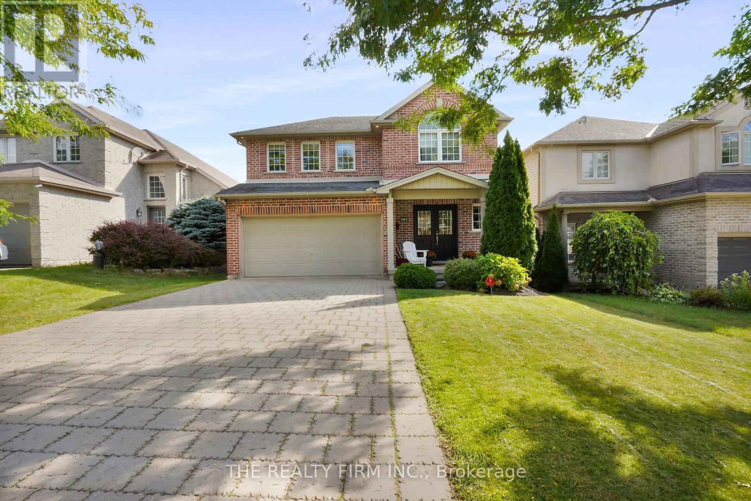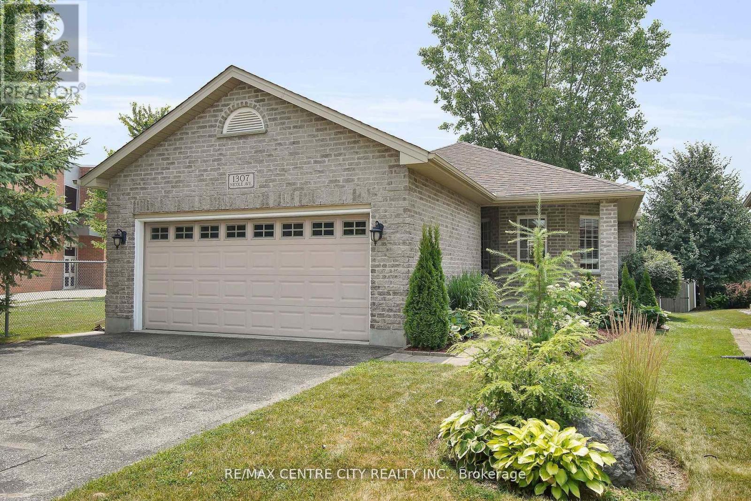- Houseful
- ON
- London
- Huron Heights
- 581 Forest Creek Pl
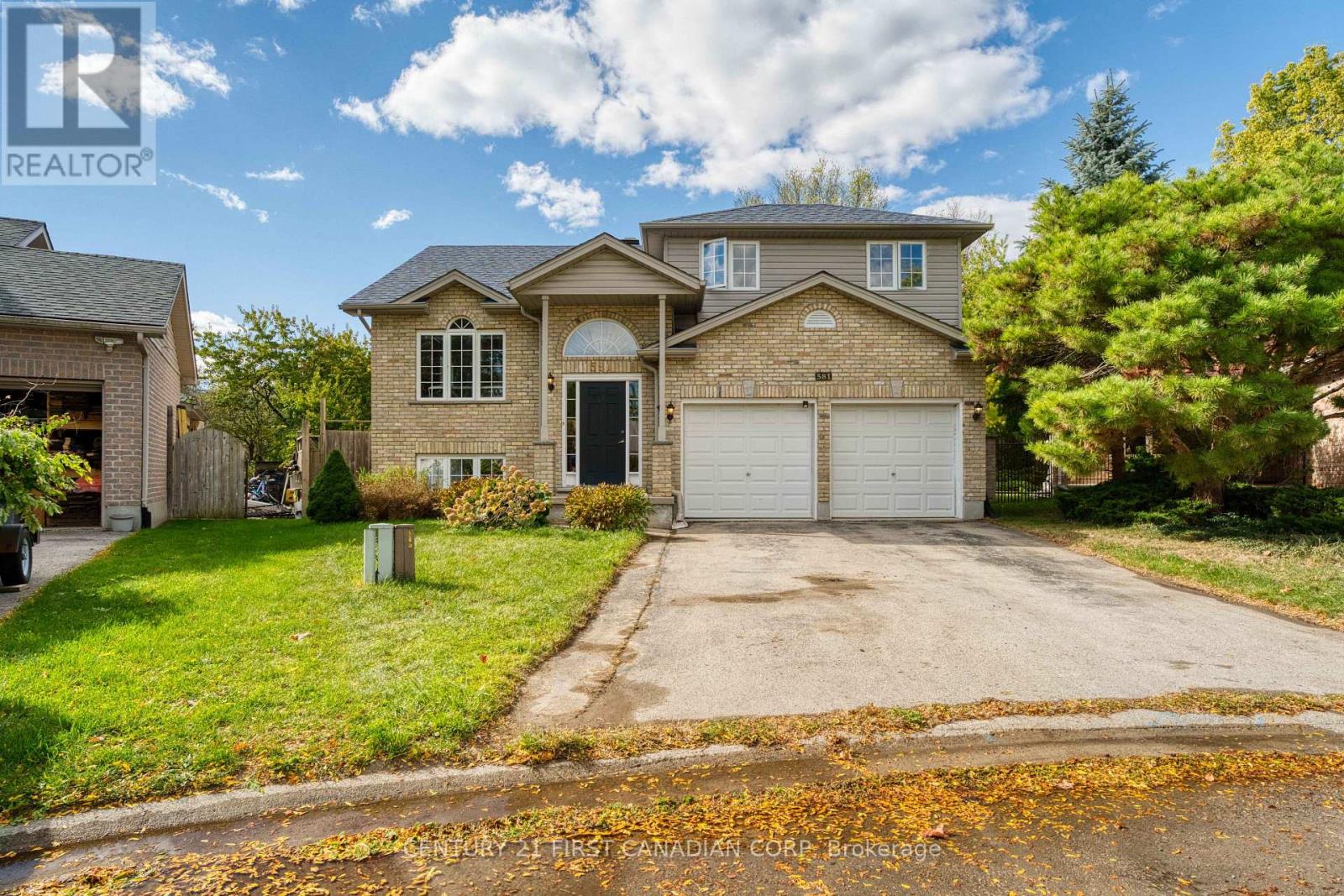
Highlights
Description
- Time on Housefulnew 22 hours
- Property typeSingle family
- StyleRaised bungalow
- Neighbourhood
- Median school Score
- Mortgage payment
Welcome to this stunning raised ranch with 3 levels, perfectly situated on a picturesque ravine lot backing onto the forest and the Thames River. This spacious home offers 3+3 bedrooms, 2 full bathrooms, and 2 kitchens, making it ideal for families, multi-generational living, or an income opportunity. Inside, you'll be impressed by the soaring 13-foot cathedral ceiling in the great room, complemented by beautiful hardwood and ceramic tile flooring throughout. The bright and fully finished lookout basement adds even more living space, with large windows that bring in plenty of natural light. Enjoy a higher raised deck overlooking a beautiful, private backyard surrounded by lush green trees, perfect for relaxing or entertaining in a serene natural setting. Nestled on one of North London's most sought-after cul-de-sacs, this home is in move-in-ready condition and just a short commute to Western University (UWO) and Fanshawe College. Walkable distance to the park. Roof (2018); Hot Water Tank (2019). Book your showing today! (id:63267)
Home overview
- Cooling Central air conditioning
- Heat source Natural gas
- Heat type Forced air
- Sewer/ septic Sanitary sewer
- # total stories 1
- Fencing Fenced yard
- # parking spaces 6
- Has garage (y/n) Yes
- # full baths 2
- # total bathrooms 2.0
- # of above grade bedrooms 6
- Flooring Tile
- Subdivision East a
- Lot size (acres) 0.0
- Listing # X12454144
- Property sub type Single family residence
- Status Active
- Bedroom 3m X 3.9m
Level: Lower - Bedroom 3.3m X 3.74m
Level: Lower - Kitchen 3.7m X 3.3m
Level: Lower - Bathroom 3.2m X 3m
Level: Lower - Bedroom 3.7m X 4.3m
Level: Lower - Laundry 2.5m X 2.4m
Level: Lower - Foyer 2.4m X 4.1m
Level: Main - Kitchen 3.73m X 5.88m
Level: Upper - Dining room 2.44m X 5.88m
Level: Upper - 2nd bedroom 2.5m X 2.8m
Level: Upper - Bathroom 3.27m X 1.63m
Level: Upper - Living room 3.95m X 5.88m
Level: Upper - Laundry 1.63m X 1.5m
Level: Upper - Primary bedroom 5.68m X 3.4m
Level: Upper - 3rd bedroom 2.93m X 3.87m
Level: Upper
- Listing source url Https://www.realtor.ca/real-estate/28971334/581-forest-creek-place-london-east-east-a-east-a
- Listing type identifier Idx

$-1,997
/ Month

