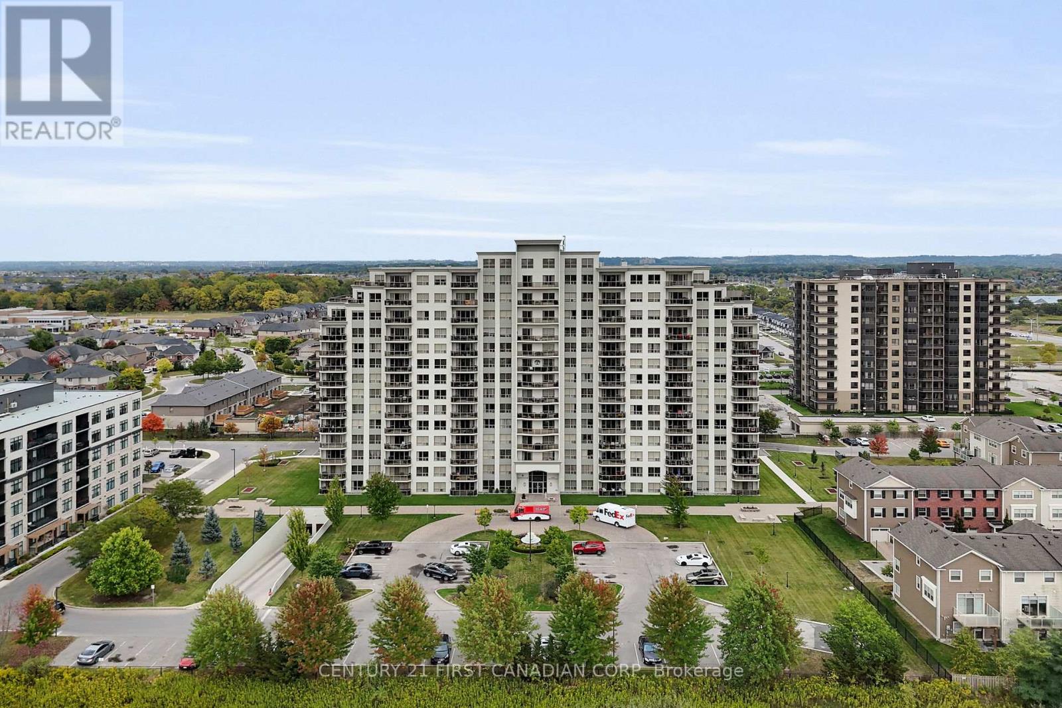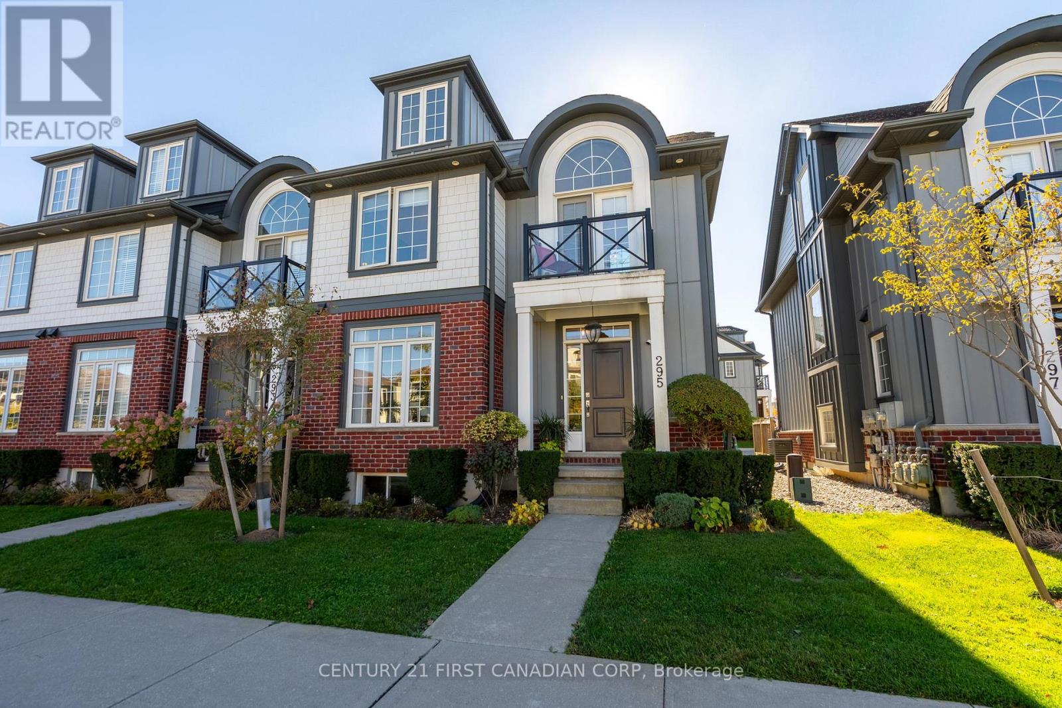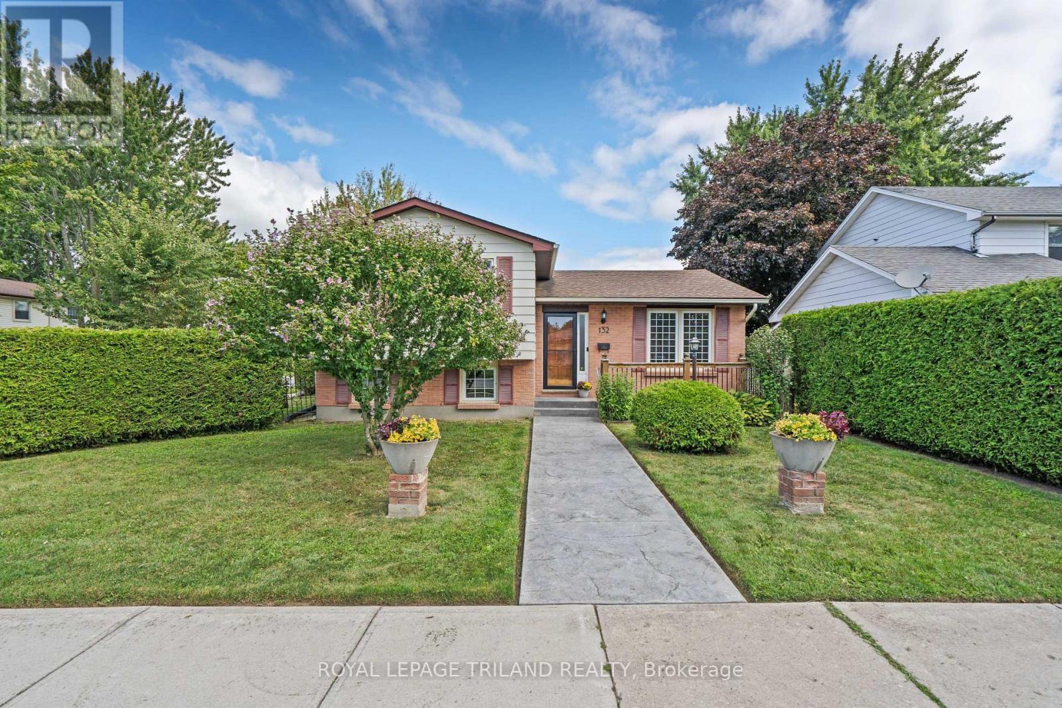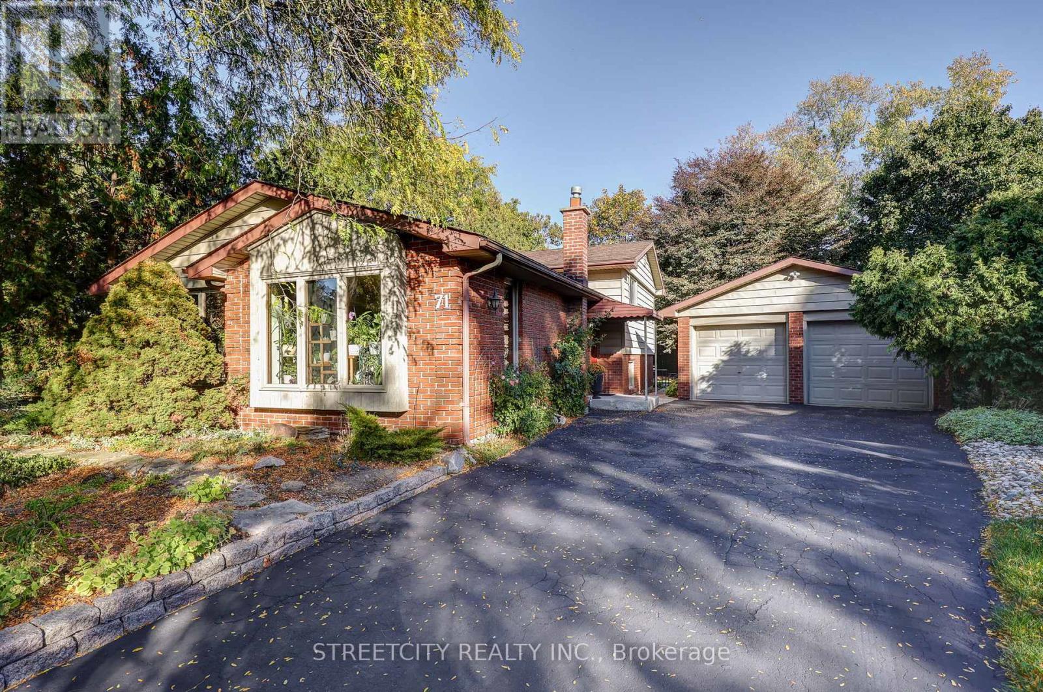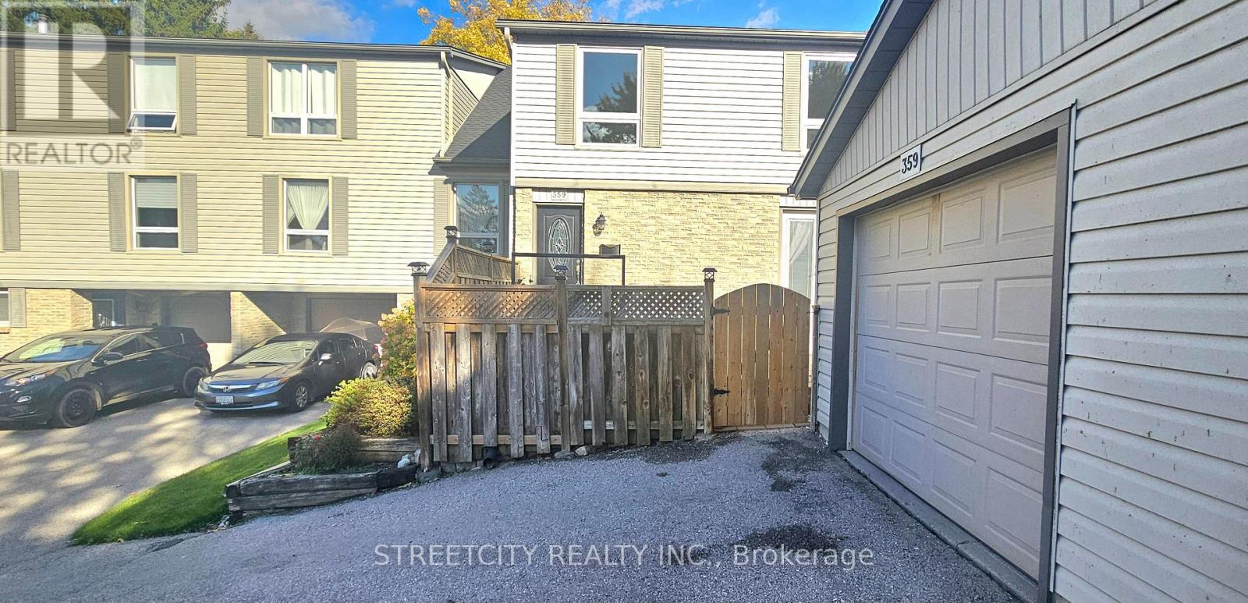- Houseful
- ON
- London North North R
- Sunningdale
- 588 Creekview Chase
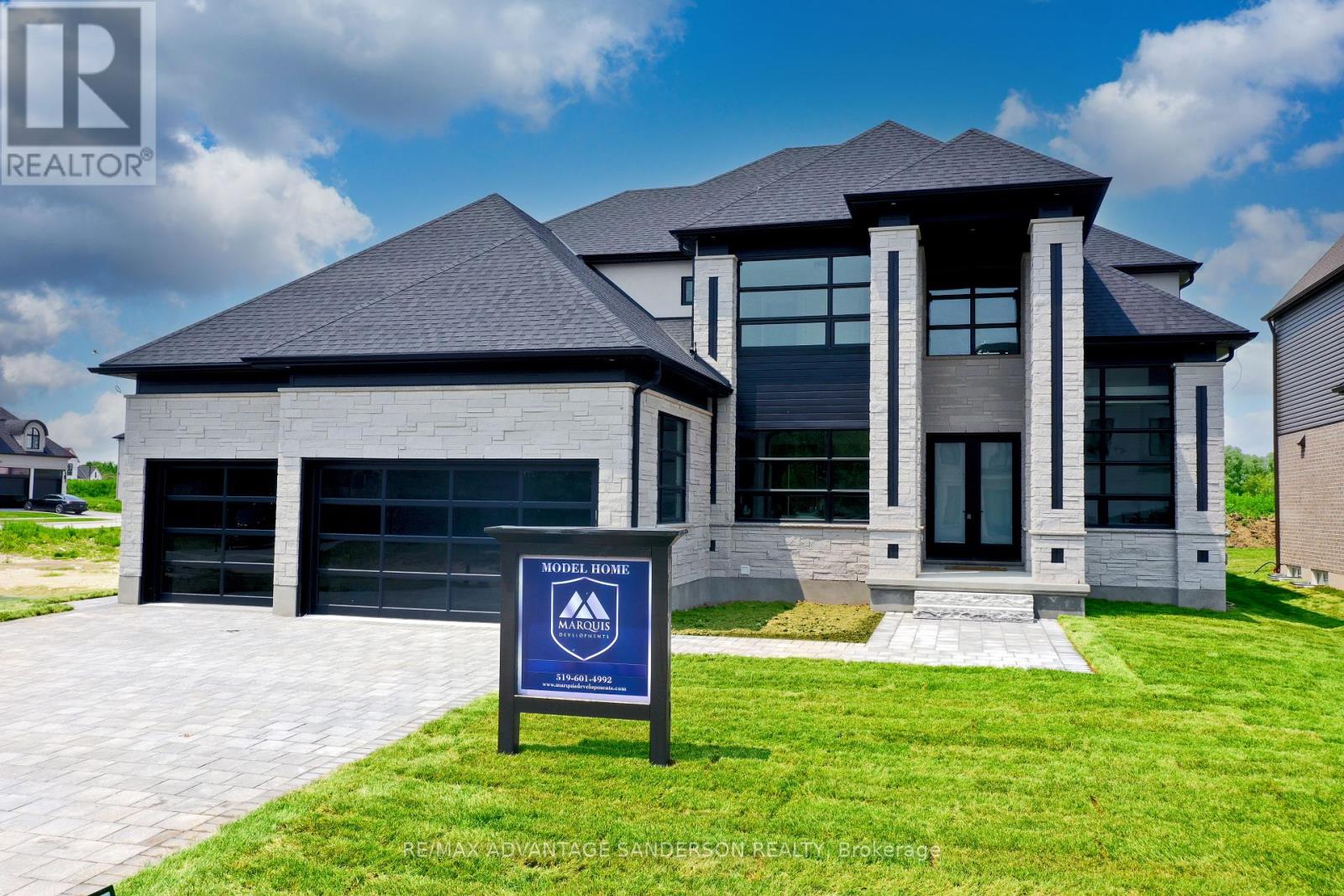
Highlights
This home is
194%
Time on Houseful
176 Days
Home features
Model home
School rated
6.7/10
London North North R
-0.48%
Description
- Time on Houseful176 days
- Property typeSingle family
- Neighbourhood
- Median school Score
- Mortgage payment
Welcome to our newest model home in Sunningdale, a gorgeous enclave of homes nestled up against the Medway Valley Forest. Londons premiere home builder Marquis Developments invites you to view our model home by private appointment. You are sure to be impressed! Unparalleled build quality, gorgeous finishings and a general great flare for taste in this 3512 sf two storey family home. In addition the lower level includes a fully contained separate one bedroom suite with private side entry. Marquis has many plans to choose from or we can build custom for you on one of our available lots which include private greenspace and walkout lots. Pricing is subject to change. (id:63267)
Home overview
Amenities / Utilities
- Cooling Central air conditioning
- Heat source Natural gas
- Heat type Forced air
- Sewer/ septic Sanitary sewer
Exterior
- # total stories 2
- # parking spaces 6
- Has garage (y/n) Yes
Interior
- # full baths 4
- # half baths 1
- # total bathrooms 5.0
- # of above grade bedrooms 5
- Has fireplace (y/n) Yes
Location
- Subdivision North r
Overview
- Lot size (acres) 0.0
- Listing # X12107640
- Property sub type Single family residence
- Status Active
Rooms Information
metric
- 2nd bedroom 4.16m X 4.49m
Level: 2nd - Primary bedroom 4.5m X 4.8m
Level: 2nd - 3rd bedroom 3.97m X 4.59m
Level: 2nd - 4th bedroom 3.65m X 3.98m
Level: 2nd - Laundry 4.08m X 1.73m
Level: 2nd - Living room 4.98m X 4.8m
Level: Lower - Bedroom 4.26m X 3.4m
Level: Lower - Recreational room / games room 8.34m X 4.71m
Level: Lower - Kitchen 2.5m X 3.23m
Level: Lower - Family room 4.9m X 4.71m
Level: Main - Office 2.7m X 3.67m
Level: Main - Mudroom 4.08m X 3.05m
Level: Main - Kitchen 2.13m X 3.2m
Level: Main - Dining room 3.78m X 4.71m
Level: Main - Kitchen 4.1m X 4.71m
Level: Main - Living room 4.71m X 3.65m
Level: Main
SOA_HOUSEKEEPING_ATTRS
- Listing source url Https://www.realtor.ca/real-estate/28223267/588-creekview-chase-london-north-north-r-north-r
- Listing type identifier Idx
The Home Overview listing data and Property Description above are provided by the Canadian Real Estate Association (CREA). All other information is provided by Houseful and its affiliates.

Lock your rate with RBC pre-approval
Mortgage rate is for illustrative purposes only. Please check RBC.com/mortgages for the current mortgage rates
$-5,280
/ Month25 Years fixed, 20% down payment, % interest
$
$
$
%
$
%

Schedule a viewing
No obligation or purchase necessary, cancel at any time
Nearby Homes
Real estate & homes for sale nearby



