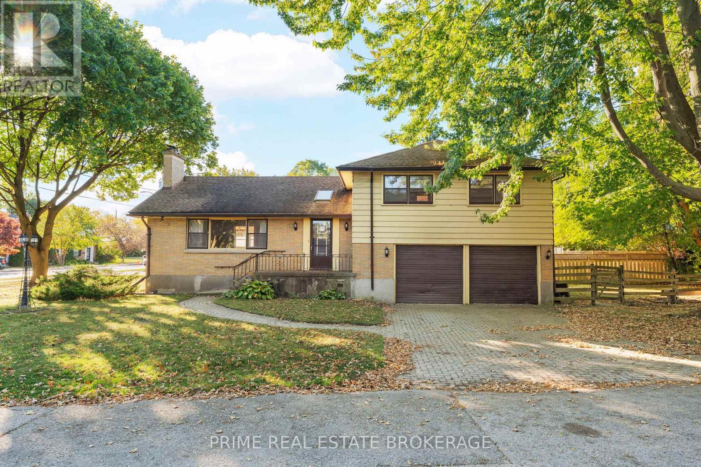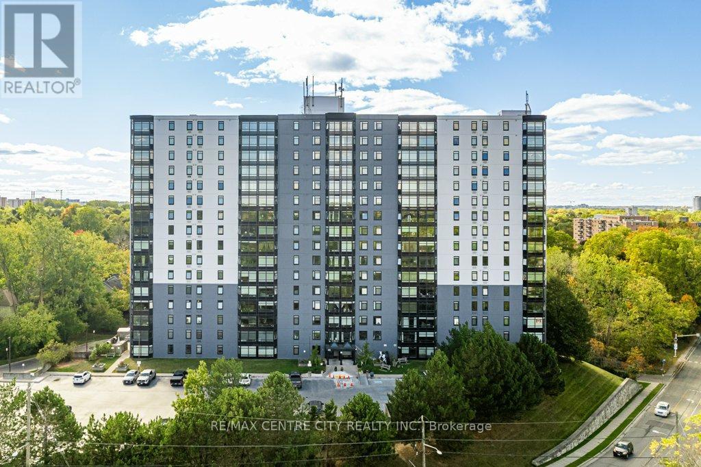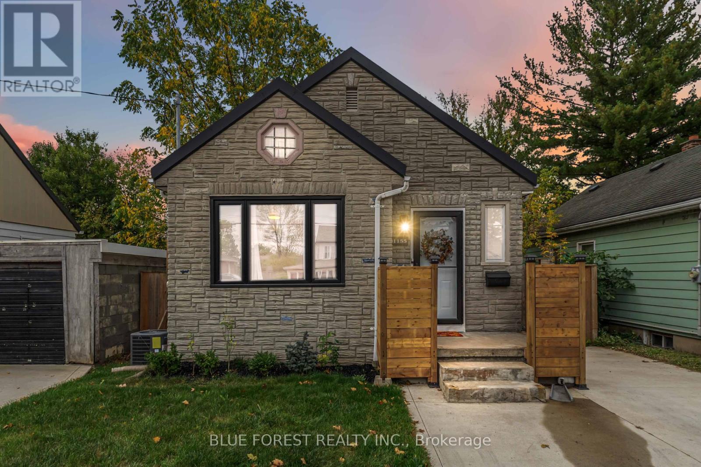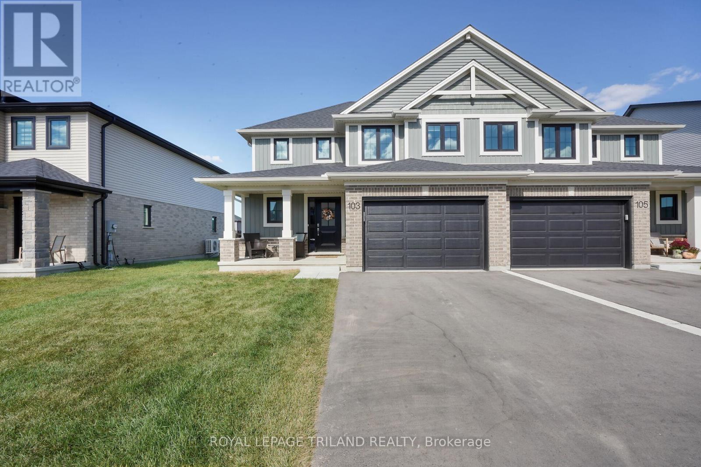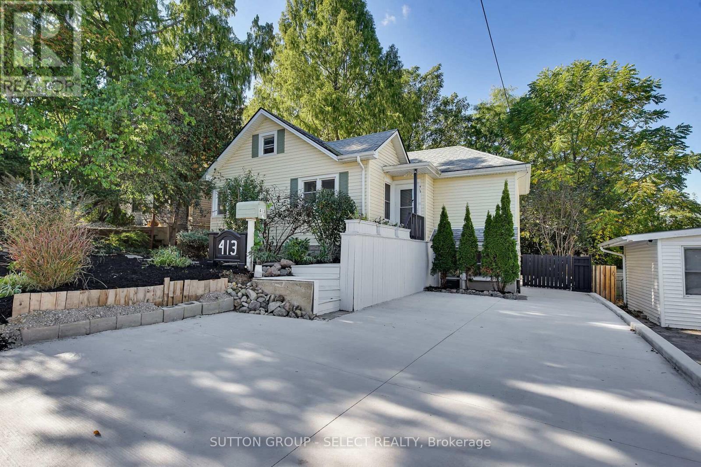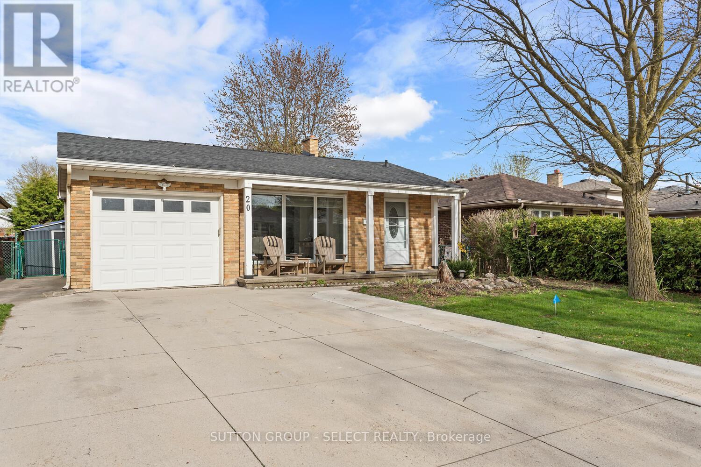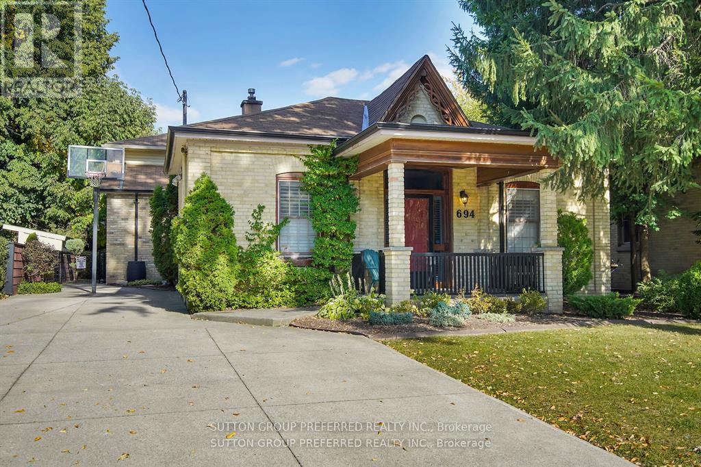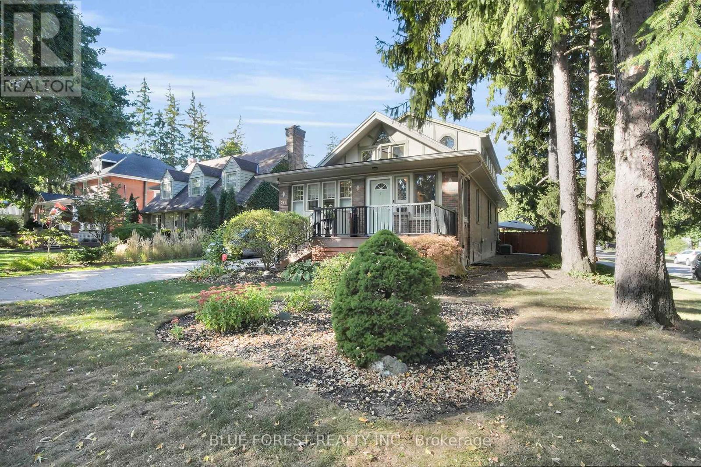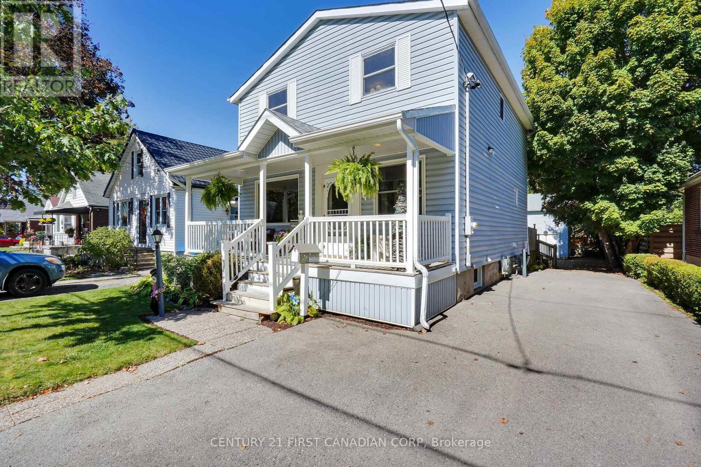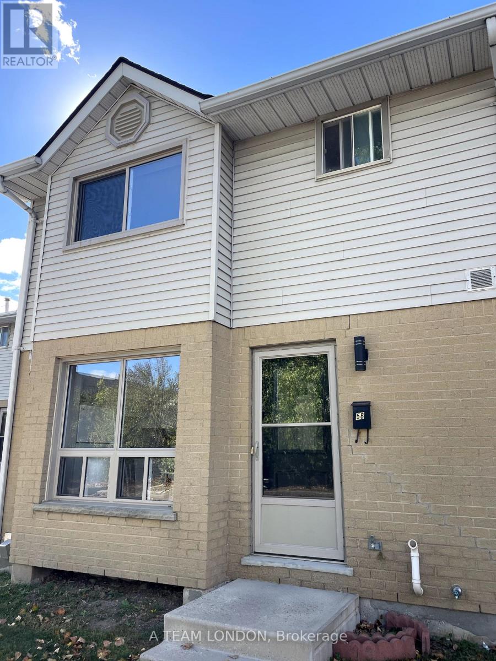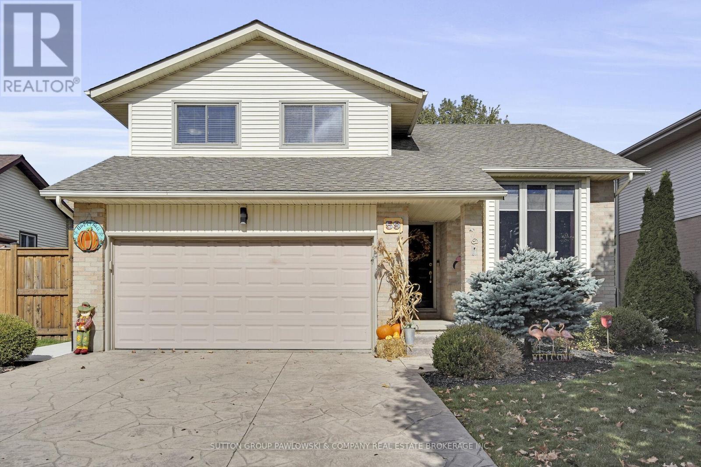
Highlights
Description
- Time on Housefulnew 4 hours
- Property typeSingle family
- Neighbourhood
- Median school Score
- Mortgage payment
Welcome to this meticulously maintained 5 level side split with double car garage offering the perfect blend of comfort, convenience, and location. Step inside to discover a warm and inviting living space featuring a formal living room and a beautiful dining area perfect for gatherings. The bright eat-in kitchen offers an abundance of cabinetry, newer appliances, and a lovely view overlooking the spacious family room complete with a cozy gas fireplace.The upper level features three generous bedrooms with new flooring, updated closet doors, and a refreshed bathroom with a stylish shower stall. The lower level extends your living space with a second family room, full bathroom, and a versatile office, den, or exercise room.Additional highlights include a two-car garage with newer tile flooring and a high-end Wi-Fi enabled garage door opener, as well as a pressed concrete driveway. Step outside and enjoy the peace and serenity of the gorgeous backyard, complete with a newer composite deck, large 30x18 concrete patio ideal for entertaining, and a new privacy fence on one side.This home has been freshly painted throughout including all trim and doors and showcases new flooring, carpeting, and updated larger baseboards. Ideally situated on a private crescent in a desirable south-end neighbourhood, you'll appreciate the proximity to excellent schools, shopping, parks, and easy 401 highway access. (id:63267)
Home overview
- Cooling Central air conditioning
- Heat source Natural gas
- Heat type Forced air
- Sewer/ septic Sanitary sewer
- Fencing Fully fenced, fenced yard
- # parking spaces 4
- Has garage (y/n) Yes
- # full baths 2
- # half baths 1
- # total bathrooms 3.0
- # of above grade bedrooms 3
- Has fireplace (y/n) Yes
- Community features School bus, community centre
- Subdivision South q
- Directions 1472282
- Lot desc Landscaped
- Lot size (acres) 0.0
- Listing # X12456412
- Property sub type Single family residence
- Status Active
- Primary bedroom 5.02m X 4.06m
Level: 2nd - Bedroom 2.89m X 2.89m
Level: 2nd - Bedroom 4.31m X 2.74m
Level: 2nd - Recreational room / games room 4.87m X 3.81m
Level: Lower - Den 3.65m X 2.51m
Level: Lower - Living room 4.57m X 3.35m
Level: Main - Dining room 3.96m X 2.81m
Level: Main - Family room 5.63m X 3.91m
Level: Main - Kitchen 4.8m X 2.97m
Level: Main
- Listing source url Https://www.realtor.ca/real-estate/28976451/59-golfview-crescent-london-south-south-q-south-q
- Listing type identifier Idx

$-1,933
/ Month

